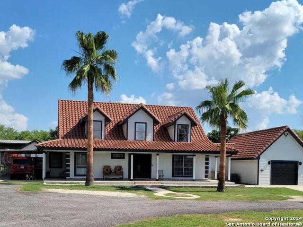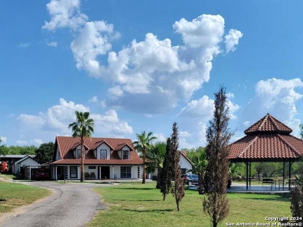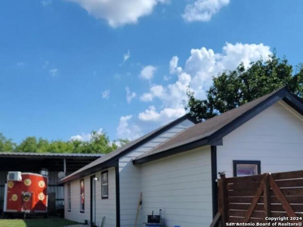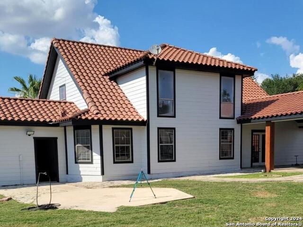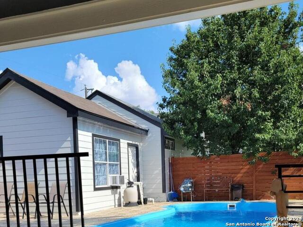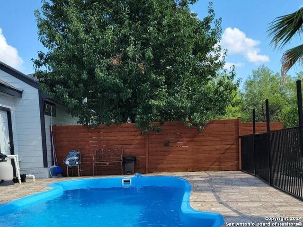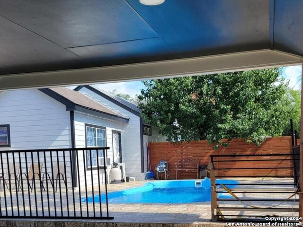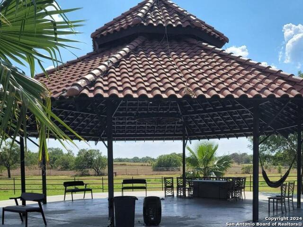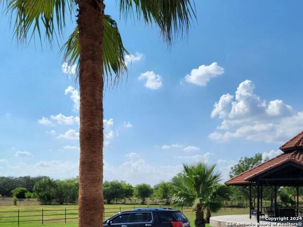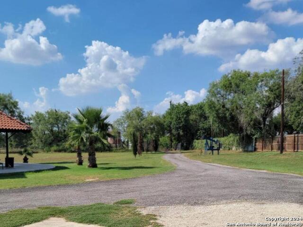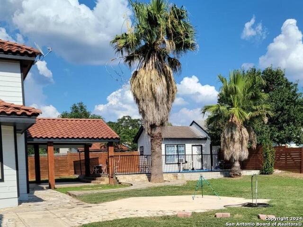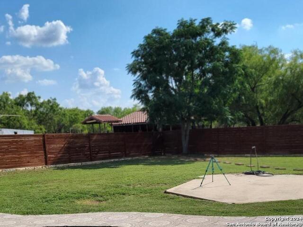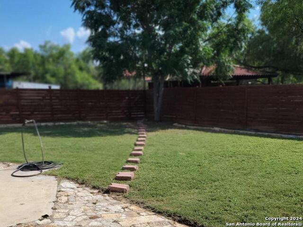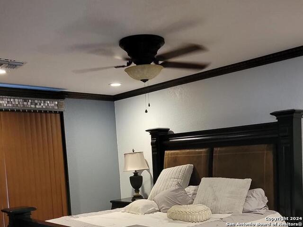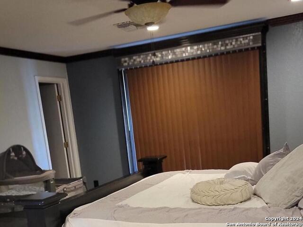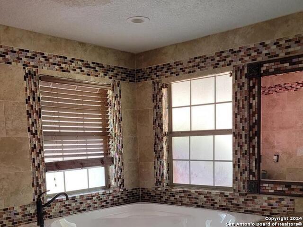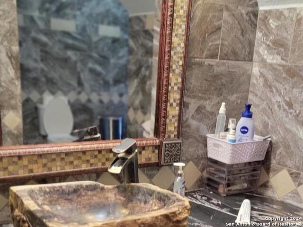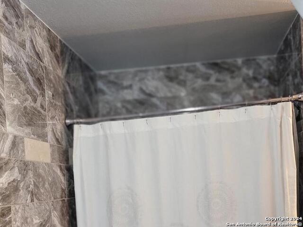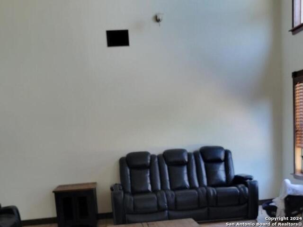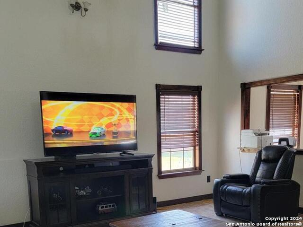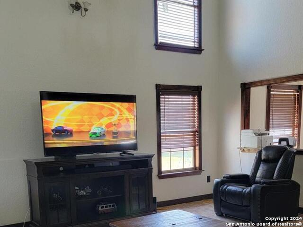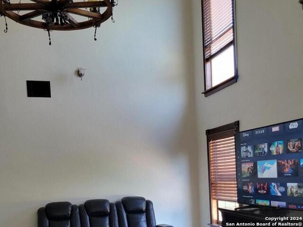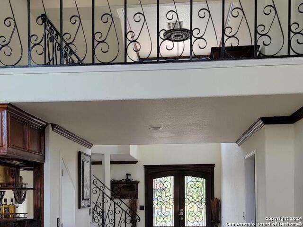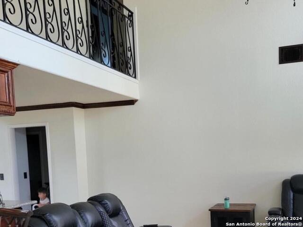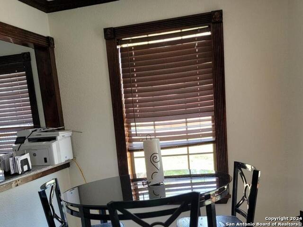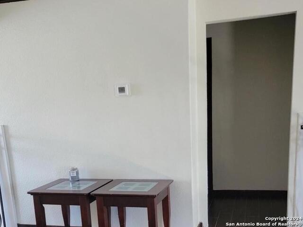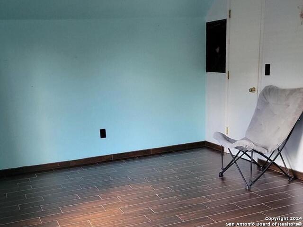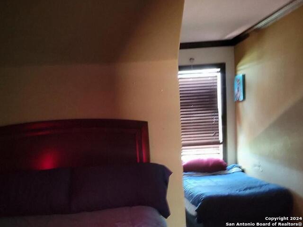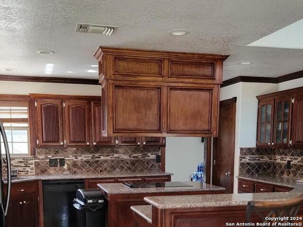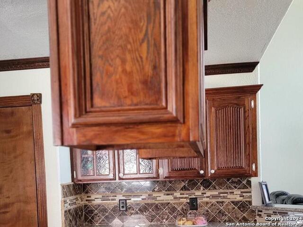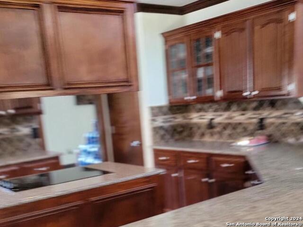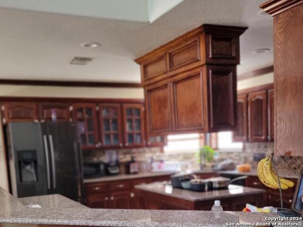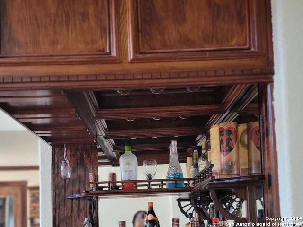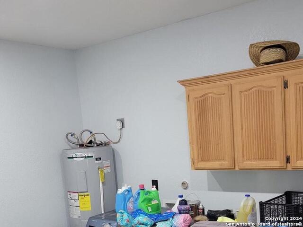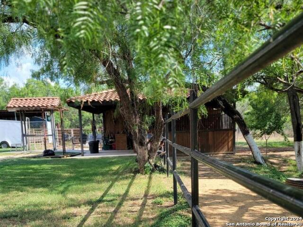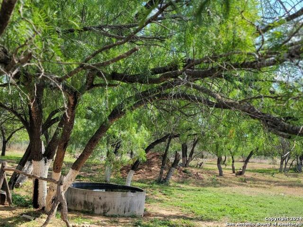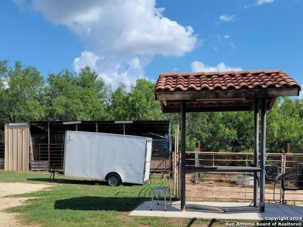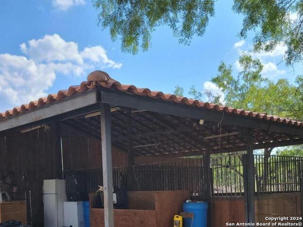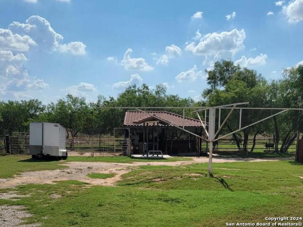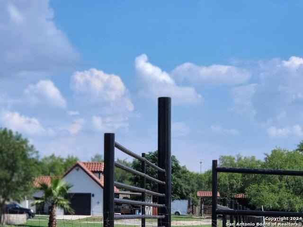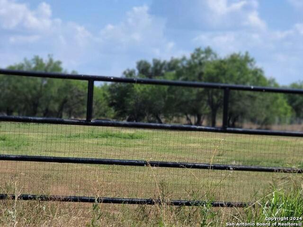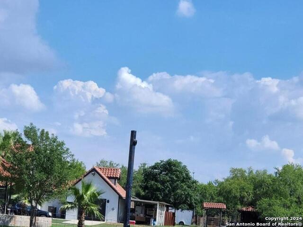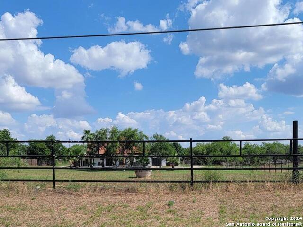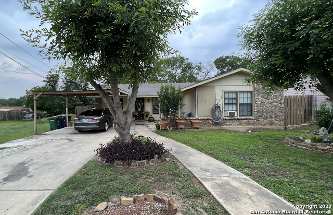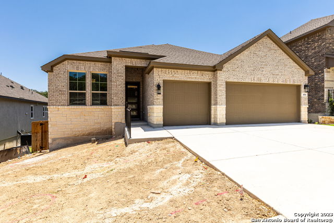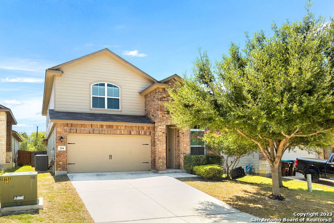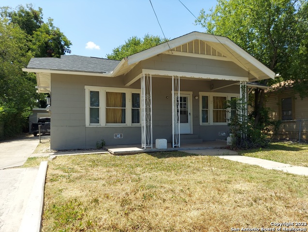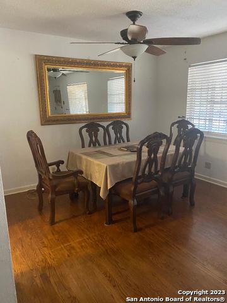5608 Curran Dr., Von Ormy, TX 78073
Priced at Only: $799,000
Would you like to sell your home before you purchase this one?
- MLS#: 1784468 ( Single Residential )
- Street Address: 5608 Curran Dr.
- Viewed: 13
- Price: $799,000
- Price sqft: $307
- Waterfront: No
- Year Built: 2002
- Bldg sqft: 2600
- Bedrooms: 4
- Total Baths: 3
- Full Baths: 3
- Garage / Parking Spaces: 2
- Days On Market: 161
- Additional Information
- County: BEXAR
- City: Von Ormy
- Zipcode: 78073
- Subdivision: Not In Defined Subdivision
- District: Somerset
- Elementary School: Somerset
- Middle School: Somerset
- High School: Somerset
- Provided by: San Antonio Elite Realty
- Contact: Corina Uribe
- (210) 771-7316

- DMCA Notice
Description
2 Separate houses, main home is 4 3 2 Master is Down plus other Bedroom the others 2 are upstairs and 1 Bah. the other is a guest house with 2 Kitchen and bath nice kitchen wit build it oven Kitchen Isla granite counters , Palapa for family events and other palapa for horses also has in grand POOL, Gazebo stables, nature trees, all fence, 2 Car G and 3 car Ports, includes work shop, corral, horse stall and is ready for new family. ................$ 10,000.00........................For buyers closing cost.
Payment Calculator
- Principal & Interest -
- Property Tax $
- Home Insurance $
- HOA Fees $
- Monthly -
Features
Building and Construction
- Apprx Age: 22
- Builder Name: UNK
- Construction: Pre-Owned
- Exterior Features: Wood, Cement Fiber
- Floor: Ceramic Tile
- Foundation: Slab
- Kitchen Length: 14
- Other Structures: Corral(s), RV/Boat Storage, Second Residence, Stable(s), Storage
- Roof: Composition
- Source Sqft: Bldr Plans
Land Information
- Lot Improvements: Street Paved, Curbs, Streetlights, Asphalt, County Road, City Street, Interstate Hwy - 1 Mile or less
School Information
- Elementary School: Somerset
- High School: Somerset
- Middle School: Somerset
- School District: Somerset
Garage and Parking
- Garage Parking: Two Car Garage
Eco-Communities
- Water/Sewer: Water System
Utilities
- Air Conditioning: One Central
- Fireplace: Not Applicable
- Heating Fuel: Electric
- Heating: Central
- Recent Rehab: No
- Window Coverings: Some Remain
Amenities
- Neighborhood Amenities: None
Finance and Tax Information
- Days On Market: 145
- Home Faces: North
- Home Owners Association Mandatory: None
- Total Tax: 6800
Other Features
- Block: 000
- Contract: Exclusive Agency
- Instdir: S 1604
- Interior Features: Two Living Area, Separate Dining Room, Two Eating Areas, Island Kitchen, Loft, Utility Room Inside, Secondary Bedroom Down, 1st Floor Lvl/No Steps, Open Floor Plan, Cable TV Available, Laundry Main Level, Walk in Closets
- Legal Desc Lot: 000
- Legal Description: CB:4208 P-14a ABS 710
- Miscellaneous: School Bus
- Occupancy: Owner
- Ph To Show: 2102222227
- Possession: Closing/Funding
- Style: Two Story, Split Level, Contemporary, Ranch
- Views: 13
Owner Information
- Owner Lrealreb: No
Contact Info

- Cynthia Acosta, ABR,GRI,REALTOR ®
- Premier Realty Group
- Mobile: 210.260.1700
- Mobile: 210.260.1700
- cynthiatxrealtor@gmail.com
