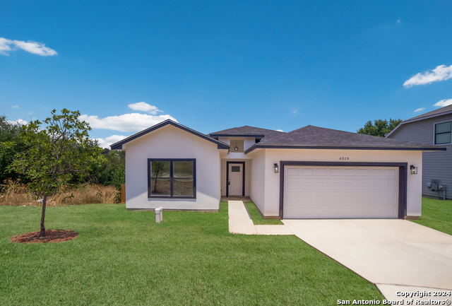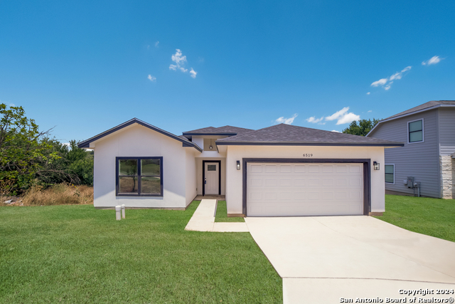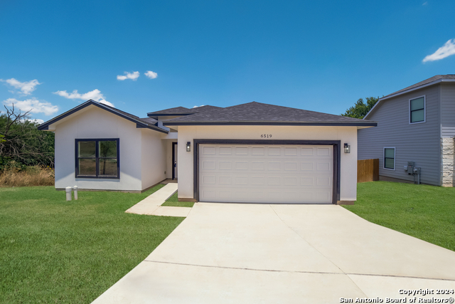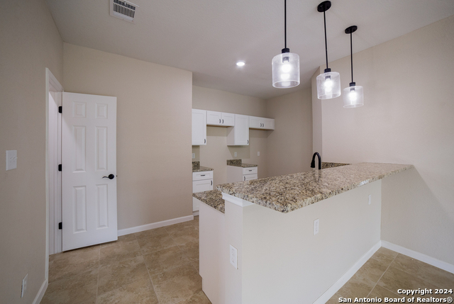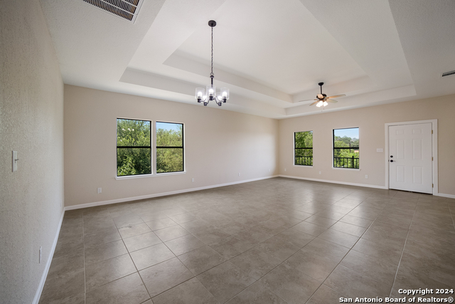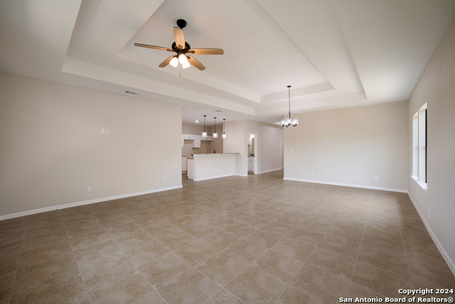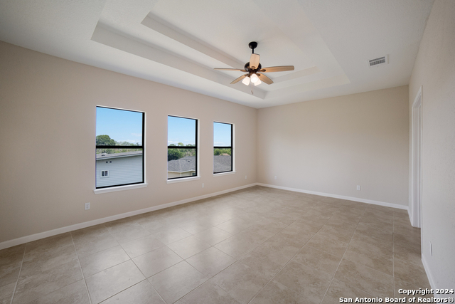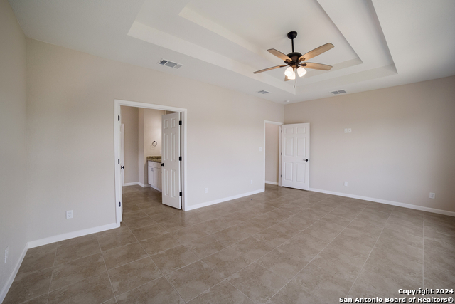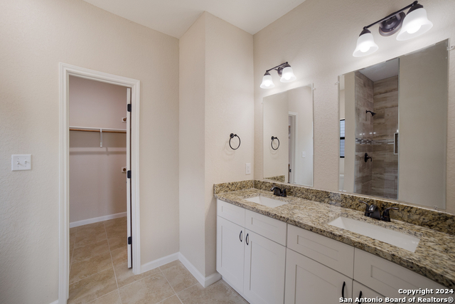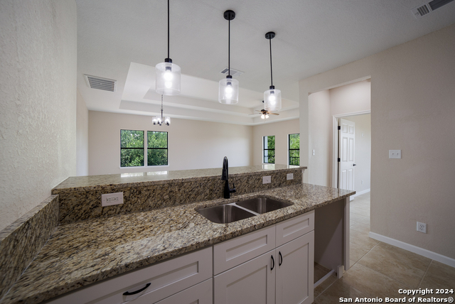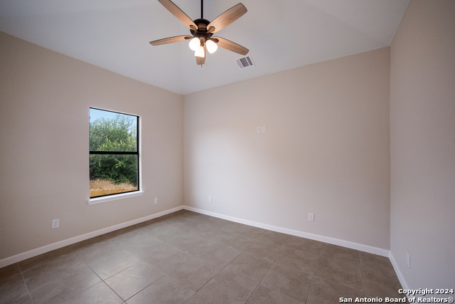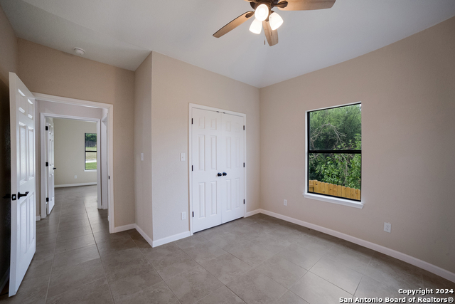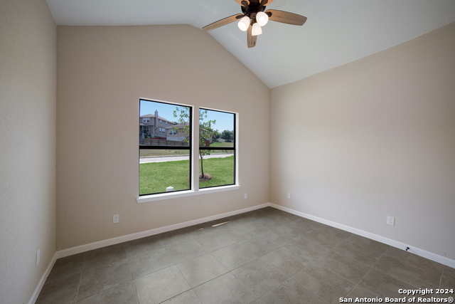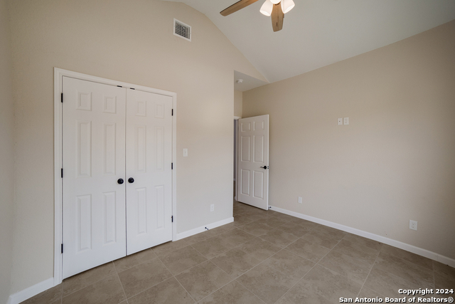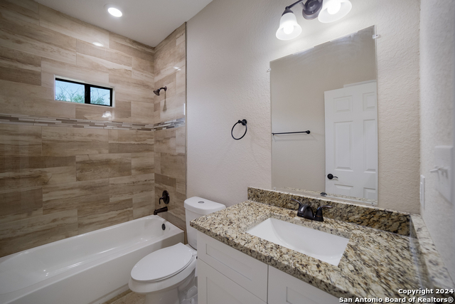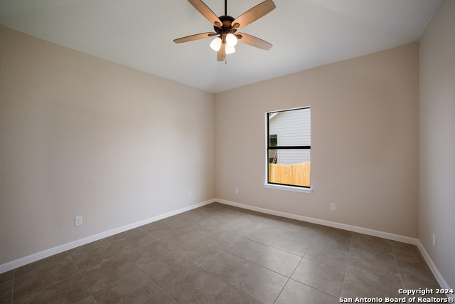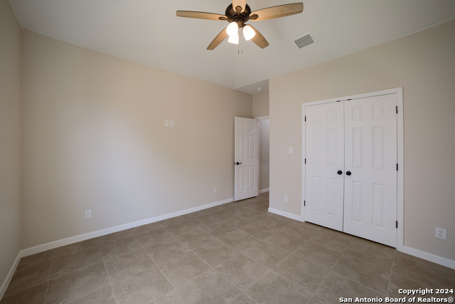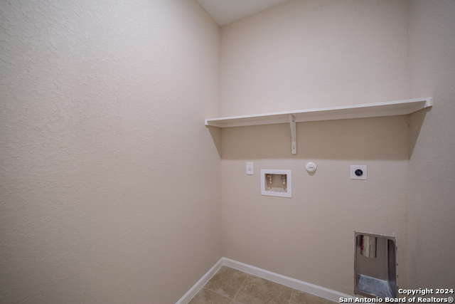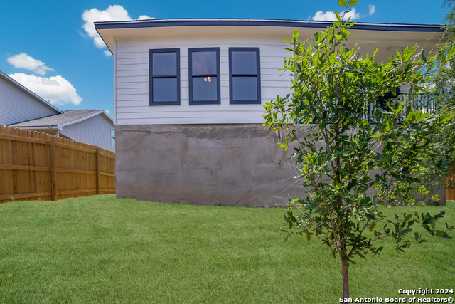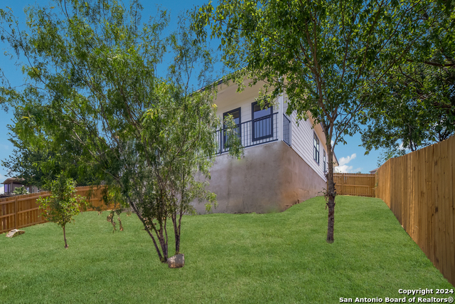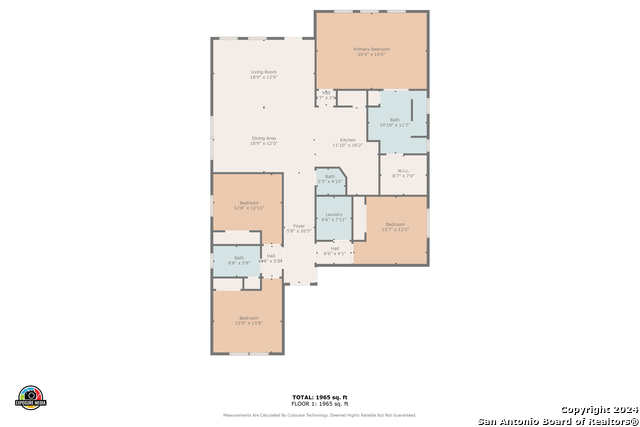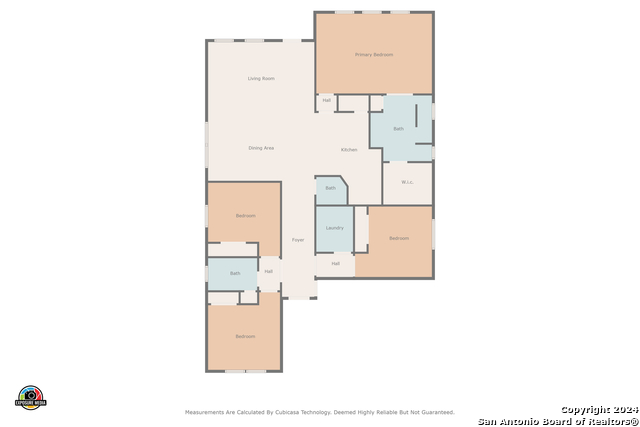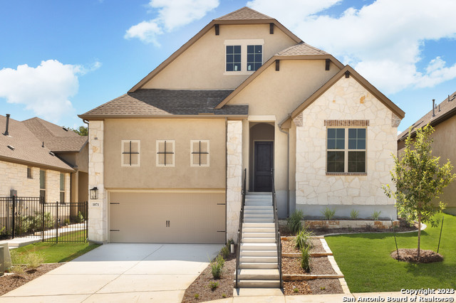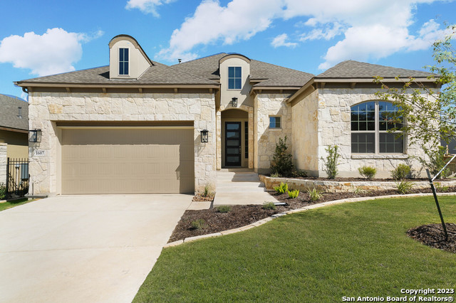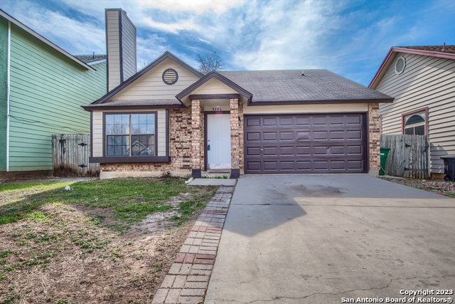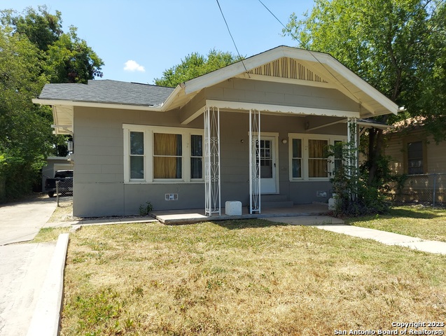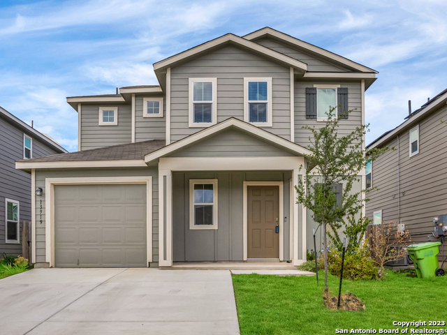6519 Alsbrook Dr, San Antonio, TX 78223
Priced at Only: $307,500
Would you like to sell your home before you purchase this one?
- MLS#: 1783206 ( Single Residential )
- Street Address: 6519 Alsbrook Dr
- Viewed: 13
- Price: $307,500
- Price sqft: $157
- Waterfront: No
- Year Built: 2022
- Bldg sqft: 1963
- Bedrooms: 4
- Total Baths: 3
- Full Baths: 2
- 1/2 Baths: 1
- Garage / Parking Spaces: 2
- Days On Market: 164
- Additional Information
- County: BEXAR
- City: San Antonio
- Zipcode: 78223
- Subdivision: Highland Heights
- District: San Antonio I.S.D.
- Elementary School: Schenck
- Middle School: Rogers
- High School: lands
- Provided by: Collaborative Real Estate
- Contact: Veronica Rodriguez Clarke
- (210) 559-7999

- DMCA Notice
Description
As you enter the long luxurious entry way, you will notice the gorgeous tile floors throughout the entire home. The huge living room and dining room combination gives the buyers the option to expand the size of each room to accommodate their needs. This area features a high double recessed ceiling with tons of natural light that adds to the spaciousness and appeal. The sparkling new kitchen opens to the living room with granite counter tops, also a granite Island breakfast bar with pendant lighting, stainless steel appliances and spacious walk in pantry. Matching granite counters in all 3 bathrooms. Features include upgraded plumbing and lighting fixtures, 6 panel interior doors throughout, wired for wall mount TV's, and upgraded over sized ceramic tile floors. You have to see the spectacular walk in shower in the primary bath that is sure to please everyone. Ready for immediate occupancy. Make an offer today.
Payment Calculator
- Principal & Interest -
- Property Tax $
- Home Insurance $
- HOA Fees $
- Monthly -
Features
Building and Construction
- Builder Name: Fauman Construction
- Construction: New
- Exterior Features: 4 Sides Masonry, Stucco
- Floor: Ceramic Tile
- Foundation: Slab
- Kitchen Length: 15
- Roof: Composition
- Source Sqft: Appsl Dist
Land Information
- Lot Description: Bluff View
- Lot Improvements: Street Paved, Curbs, Street Gutters, Sidewalks, Streetlights, Fire Hydrant w/in 500'
School Information
- Elementary School: Schenck
- High School: Highlands
- Middle School: Rogers
- School District: San Antonio I.S.D.
Garage and Parking
- Garage Parking: Two Car Garage, Attached
Eco-Communities
- Water/Sewer: Water System, Sewer System
Utilities
- Air Conditioning: One Central
- Fireplace: Not Applicable
- Heating Fuel: Electric
- Heating: Central
- Recent Rehab: No
- Utility Supplier Elec: CPS
- Utility Supplier Gas: N/A
- Utility Supplier Grbge: CPS
- Utility Supplier Sewer: SAWS
- Utility Supplier Water: SAWS
- Window Coverings: None Remain
Amenities
- Neighborhood Amenities: None
Finance and Tax Information
- Days On Market: 721
- Home Faces: East
- Home Owners Association Fee: 100
- Home Owners Association Frequency: Semi-Annually
- Home Owners Association Mandatory: Mandatory
- Home Owners Association Name: HIGHLAND HEIGHTS HOME OWNERS ASSOCIATION
- Total Tax: 1676
Other Features
- Contract: Exclusive Right To Sell
- Instdir: SE Military to Alsbrook Dr.
- Interior Features: One Living Area, Liv/Din Combo, Island Kitchen, Breakfast Bar, Walk-In Pantry, Utility Room Inside, Secondary Bedroom Down, 1st Floor Lvl/No Steps, High Ceilings, Open Floor Plan, Pull Down Storage, High Speed Internet, All Bedrooms Downstairs, Laundry Main Level
- Legal Description: NCB 13021 (HIGHLAND HEIGHTS BLUFF SUBD), BLOCK 4 LOT 5 9570/
- Miscellaneous: None/not applicable
- Occupancy: Vacant
- Ph To Show: 210-222-2227
- Possession: Closing/Funding
- Style: One Story, Contemporary
- Views: 13
Owner Information
- Owner Lrealreb: No
Contact Info

- Cynthia Acosta, ABR,GRI,REALTOR ®
- Premier Realty Group
- Mobile: 210.260.1700
- Mobile: 210.260.1700
- cynthiatxrealtor@gmail.com
Property Location and Similar Properties
Nearby Subdivisions
Blue Wing
Braunig Lake Area Ec
Brookhill
Brookhill Sub
Brookside
Central East Central(ec)
Coney/cornish/casper
Coney/cornish/jasper
East Central Area
Fair - North
Fair To Southcross
Fairlawn
Georgian Place
Green Lake Meadow
Greenfield
Greensfield
Greenway
Greenway Terrace
Greesnfield
Heritage Oaks
Hidgon Crossing
Higdon Crossing
Highland Heights
Highland Hills
Highlands
Hot Wells
Hotwells
Kathy & Fancis Jean
Kathy & Francis Jean
Marbella
Mccreless
Mccreless Meadows
Mission Creek
Monte Viejo
Monte Viejo Sub
N/a
None
Palm Park
Pecan Valley
Pecan Vly- Fairlawn
Pecan Vly-fairlawnsa/ec
Presa Point
Presidio
Red Hawk Landing
Republic Creek
Republic Oaks
Riposa Vita
Riverside
Riverside Park
Sa / Ec Isds Rural Metro
Salado Creek
South East Central Ec
South To Pecan Valley
Southton Hollow
Southton Lake
Southton Meadows
Southton Ranch
Southton Village
Stone Garden
The Ridge At Salado Creek
Tower Lake Estates
Woodbridge At Monte Viejo
