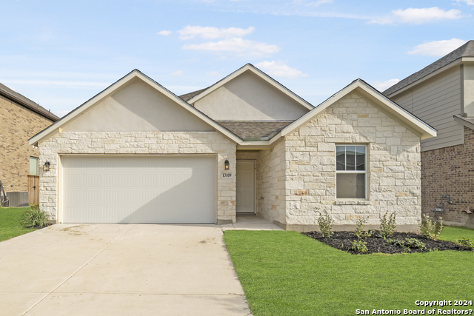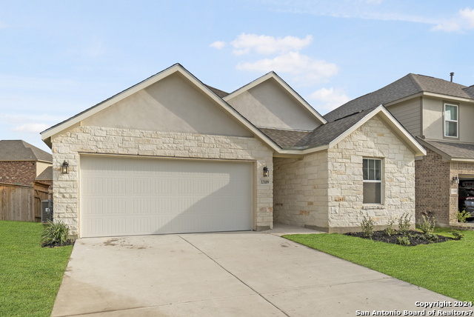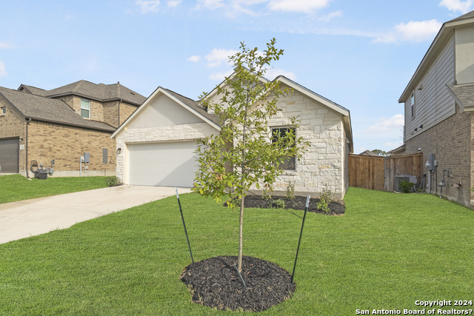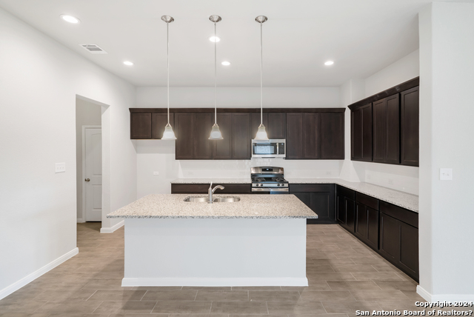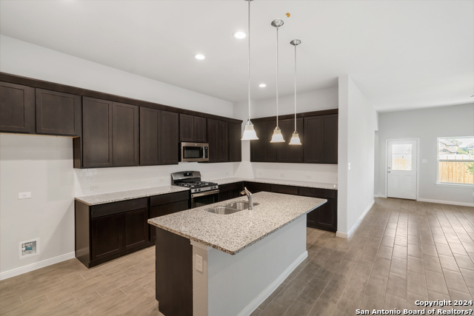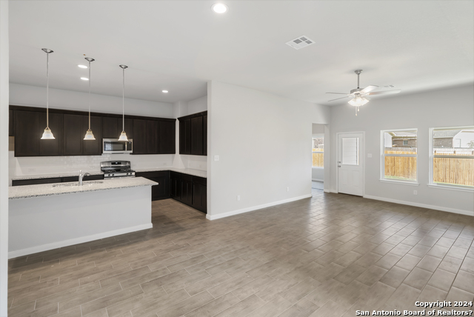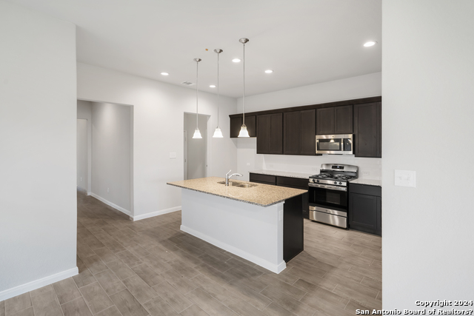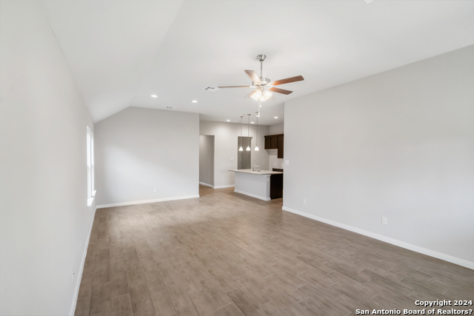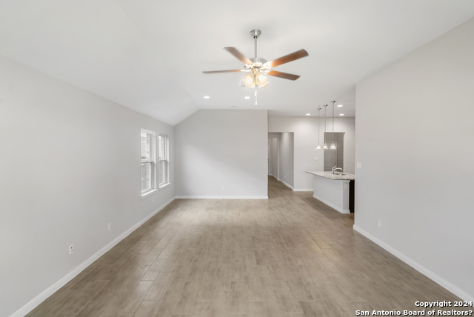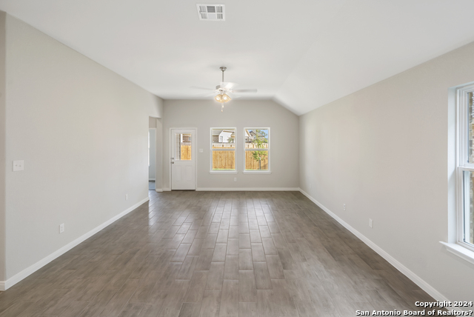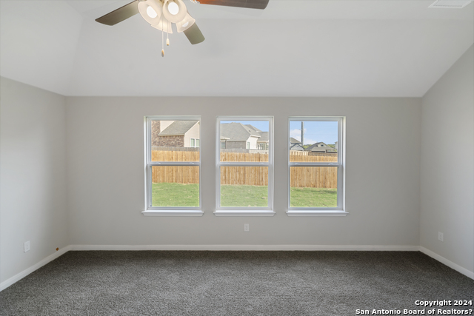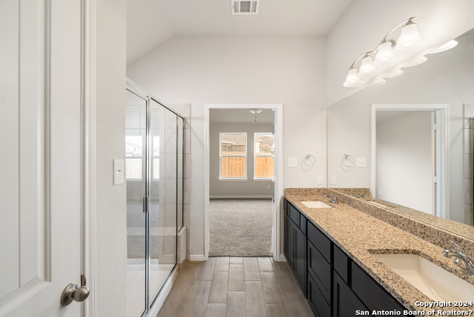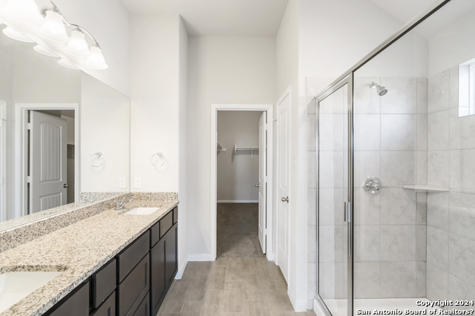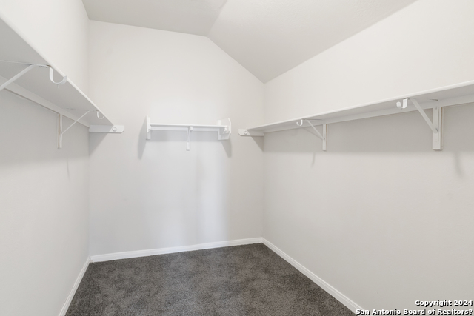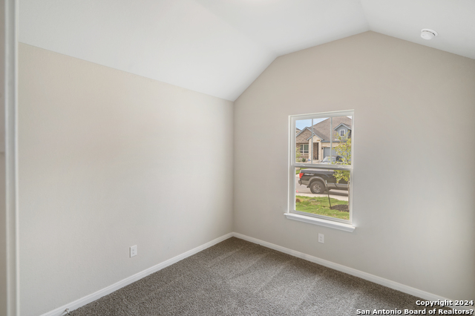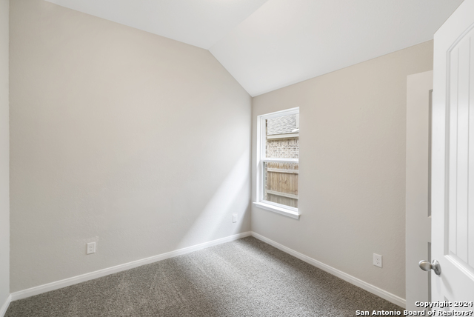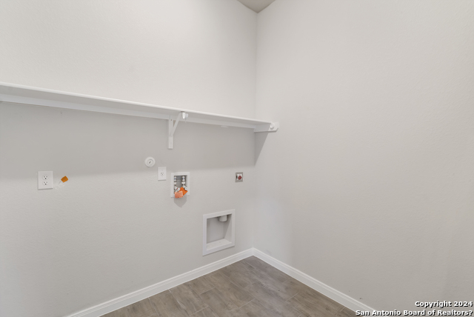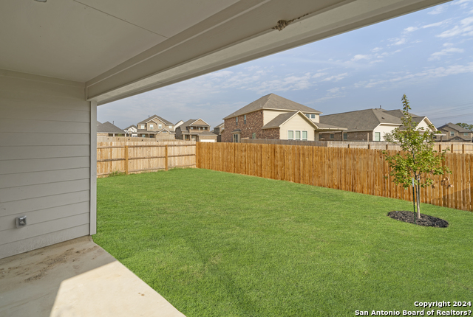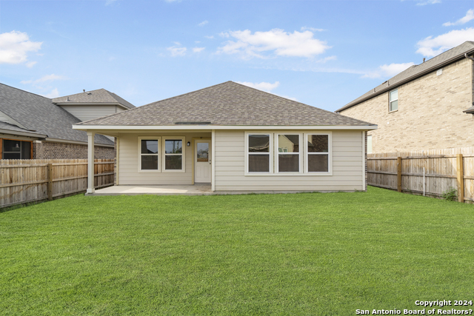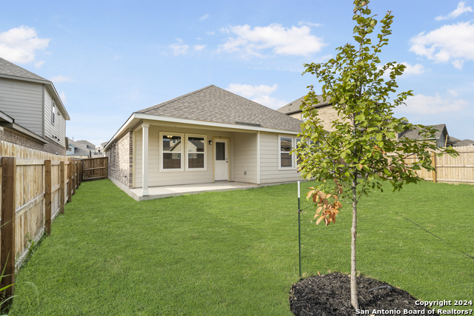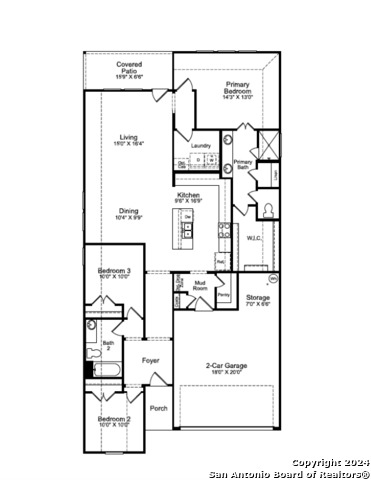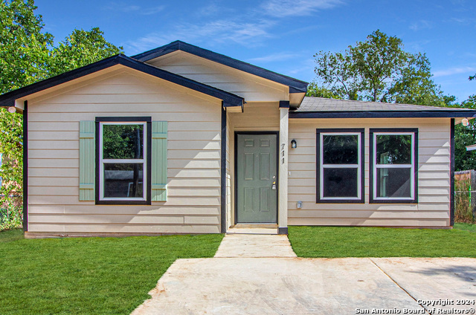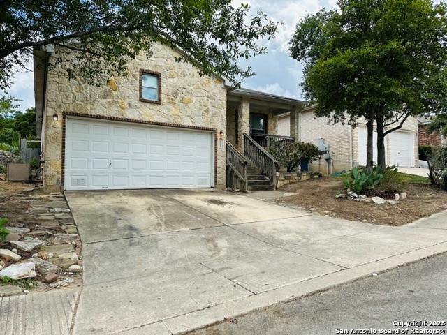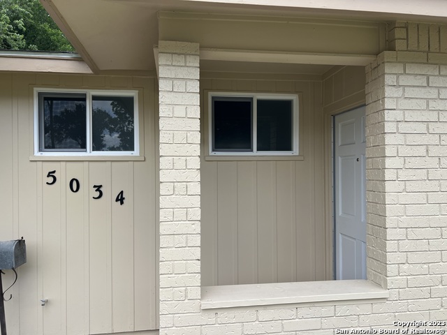1809 Small Ship Drive, San Antonio, TX 78245
Priced at Only: $342,063
Would you like to sell your home before you purchase this one?
- MLS#: 1782793 ( Single Residential )
- Street Address: 1809 Small Ship Drive
- Viewed: 9
- Price: $342,063
- Price sqft: $195
- Waterfront: No
- Year Built: 2024
- Bldg sqft: 1752
- Bedrooms: 3
- Total Baths: 2
- Full Baths: 2
- Garage / Parking Spaces: 2
- Days On Market: 166
- Additional Information
- County: BEXAR
- City: San Antonio
- Zipcode: 78245
- Subdivision: The Crossing At Arcadia Ridge
- District: Northside
- Elementary School: Wernli
- Middle School: Bernal
- High School: William Brennan
- Provided by: New Home Now
- Contact: Matthew Ikard
- (512) 666-9661

- DMCA Notice
Description
The Lady Bird floor plan offers 3 bedrooms, 2 bathrooms, and 1,752 sq.ft. of exceptional living space. The kitchen features a walk in pantry for all your storage needs. Adjacent to the dining room and family room is the optional covered patio area that is perfect for reading the morning paper or browsing your social platforms. The primary bedroom is the ideal escape and features lots of natural light, while the impressive primary bathroom includes dual sinks and a large walk in closet.
Payment Calculator
- Principal & Interest -
- Property Tax $
- Home Insurance $
- HOA Fees $
- Monthly -
Features
Building and Construction
- Builder Name: Empire Communities
- Construction: New
- Exterior Features: Brick, 3 Sides Masonry, Stone/Rock, Stucco, Siding
- Floor: Carpeting, Ceramic Tile
- Foundation: Slab
- Kitchen Length: 13
- Roof: Composition
- Source Sqft: Bldr Plans
Land Information
- Lot Description: Cul-de-Sac/Dead End, Level
- Lot Dimensions: 55 x 100 x 75 x 55
- Lot Improvements: Street Paved, Curbs, Street Gutters, Sidewalks, Streetlights, City Street
School Information
- Elementary School: Wernli Elementary School
- High School: William Brennan
- Middle School: Bernal
- School District: Northside
Garage and Parking
- Garage Parking: Two Car Garage, Attached
Eco-Communities
- Energy Efficiency: Tankless Water Heater, 16+ SEER AC, Programmable Thermostat, 12"+ Attic Insulation, Double Pane Windows, Energy Star Appliances, Ceiling Fans
- Green Certifications: Energy Star Certified
- Water/Sewer: Sewer System, City
Utilities
- Air Conditioning: One Central
- Fireplace: Not Applicable
- Heating Fuel: Electric
- Heating: Central
- Utility Supplier Elec: City Pub Ser
- Utility Supplier Gas: City Pub Ser
- Utility Supplier Grbge: Private
- Utility Supplier Sewer: SA Water Syt
- Utility Supplier Water: SA Water Syt
- Window Coverings: None Remain
Amenities
- Neighborhood Amenities: Controlled Access, Pool, Park/Playground, Jogging Trails, Bike Trails, BBQ/Grill
Finance and Tax Information
- Days On Market: 118
- Home Faces: North
- Home Owners Association Fee: 360
- Home Owners Association Frequency: Annually
- Home Owners Association Mandatory: Mandatory
- Home Owners Association Name: FIRST SERVICE RESIDENTIAL
- Total Tax: 6294
Other Features
- Block: 29
- Contract: Exclusive Right To Sell
- Instdir: TX-1604 W to exit onto Potranco Rd/FM1957 head west. Then Left onto Arcadia Path take next left onto Stony Island Dr. and left onto Blue Flame Dr."
- Interior Features: One Living Area, Liv/Din Combo, Eat-In Kitchen, Island Kitchen, Walk-In Pantry, Utility Room Inside, High Ceilings, Open Floor Plan, Cable TV Available, High Speed Internet, All Bedrooms Downstairs, Laundry Main Level, Laundry Room, Walk in Closets
- Legal Desc Lot: 22
- Legal Description: ARCADIA RIDGE PH-2 UT-7C), BLOCK 29 LOT 22 2024- NEW PER PLA
- Miscellaneous: Builder 10-Year Warranty, No City Tax, Cluster Mail Box
- Occupancy: Vacant
- Ph To Show: 210-796-5591
- Possession: Closing/Funding
- Style: One Story, Contemporary, Texas Hill Country
Owner Information
- Owner Lrealreb: No
Contact Info

- Cynthia Acosta, ABR,GRI,REALTOR ®
- Premier Realty Group
- Mobile: 210.260.1700
- Mobile: 210.260.1700
- cynthiatxrealtor@gmail.com
Property Location and Similar Properties
Nearby Subdivisions
Adams Hill
Amber Creek
Amber Creek / Melissa Ranch
Amhurst
Arcadia Ridge
Arcadia Ridge - The Crossing
Arcadia Ridge Phase 1 - Bexar
Ashton Park
Big Country
Block 32 Lot 6 2022- New Per P
Blue Skies Ut-1
Briarwood
Briggs Ranch
Brookmill
Cardinal Ridge
Cb 4332l Marbach Village Ut-1
Champions Landing
Champions Manor
Champions Park
Chestnut Springs
Coolcrest
Dove Canyon
Dove Creek
Dove Heights
El Sendero
El Sendero At Westla
Emerald Place
Enclave
Enclave (common) / The Enclave
Grosenbacher Ranch
Harlach Farms
Heritage
Heritage Farm
Heritage Farm S I
Heritage Farm Th
Heritage Farms
Heritage Northwest
Heritage Nw
Heritage Park
Heritage Park (ns/sw)
Hidden Bluffs At Trp
Hidden Canyon - Bexar County
Hiddenbrooke
Highpoint At Westcreek
Hill Crest Park
Hillcrest
Horizon Ridge
Hummingbird Estates
Hunt Crossing
Hunt Villas
Hunters Ranch
Kriewald Place
Ladera
Ladera Enclave
Ladera North Ridge
Lakeview
Landon Ridge
Laurel Mountain Ranch
Laurel Vista
Lynwood Village Enclave
Marbach
Melissa Ranch
Meridian
Mesa Creek
Mountain Laurel Ranch
N/a
Northwest Oaks
Northwest Rural
Overlook At Medio Creek Ut-1
Park Place
Park Place Ns
Park Place Phase Ii U-1
Potranco Run
Remington Ranch
Reserves
Seale
Seale Subd
Shoreline Park
Sienna Park
Spring Creek
Stillwater Ranch
Stone Creek
Stonehill
Stoney Creek
Sundance
Sundance Square
Sunset
Sunset Ns
Texas
Texas Research Park
The Canyons At Amhurst
The Crossing
The Crossing At Arcadia Ridge
The Enclave At Lakeside
The Summit
Tierra Buena
Trails Of Santa Fe
Trophy Ridge
Villas Of Westlake
Waters Edge
West Pointe Gardens
Westbury Place
Westlakes
Weston Oaks
Westward Pointe 2
Wolf Creek
