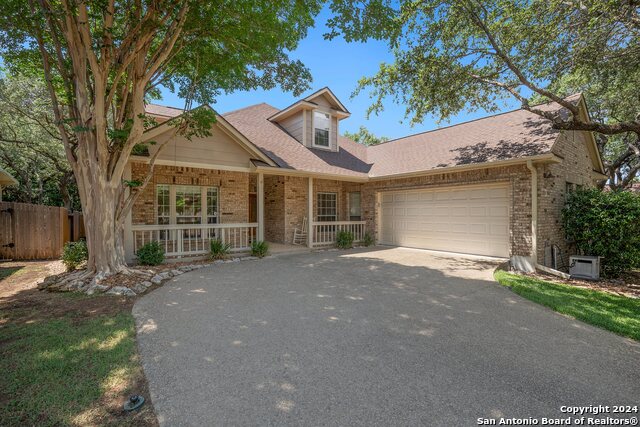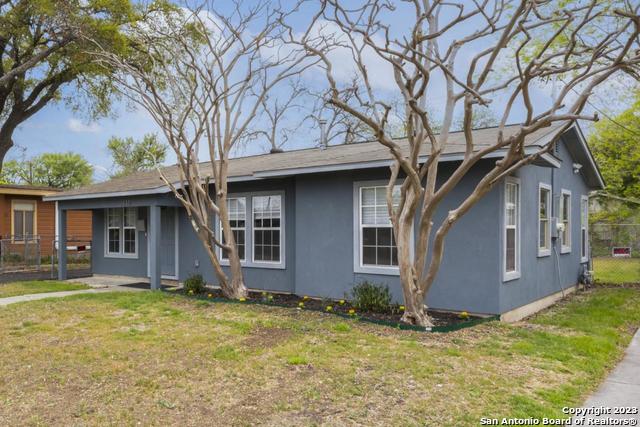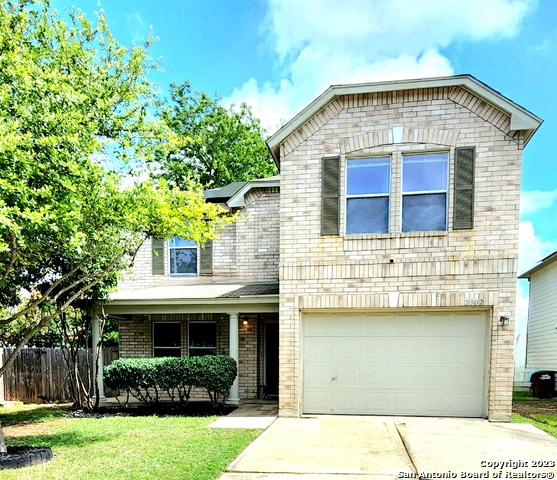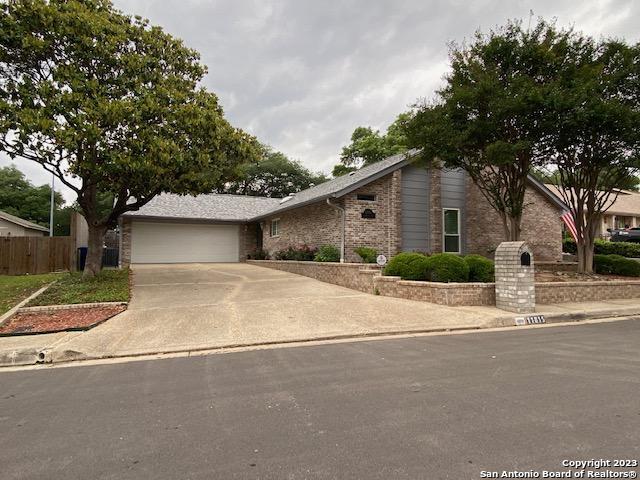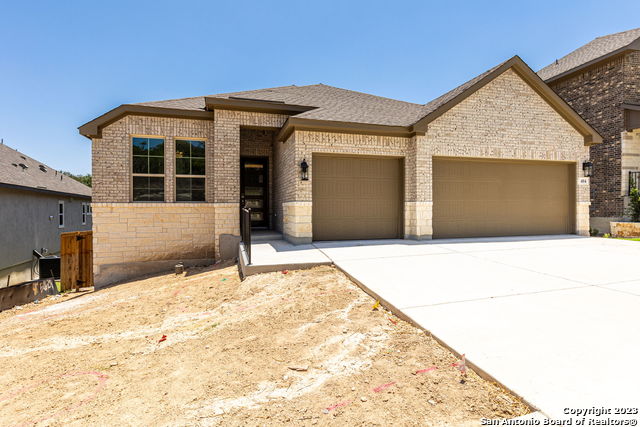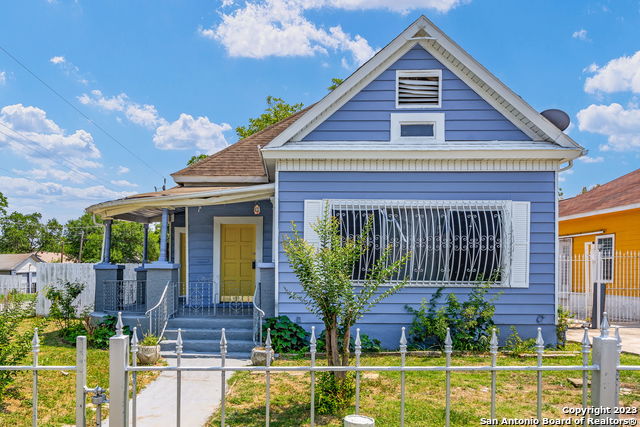2518 Brighton Oaks, San Antonio, TX 78231
Priced at Only: $574,998
Would you like to sell your home before you purchase this one?
- MLS#: 1782395 ( Single Residential )
- Street Address: 2518 Brighton Oaks
- Viewed: 11
- Price: $574,998
- Price sqft: $223
- Waterfront: No
- Year Built: 1996
- Bldg sqft: 2578
- Bedrooms: 3
- Total Baths: 3
- Full Baths: 2
- 1/2 Baths: 1
- Garage / Parking Spaces: 2
- Days On Market: 161
- Additional Information
- County: BEXAR
- City: San Antonio
- Zipcode: 78231
- Subdivision: Summerfield
- District: North East I.S.D
- Elementary School: Oak Meadow
- Middle School: Jackson
- High School: Churchill
- Provided by: Redfin Corporation
- Contact: Jesse Landin
- (210) 557-0825

- DMCA Notice
Description
This lovely 1.5 story home in the gated community of Summerfield offers a peaceful retreat on a quiet dead end street in the FRONT of Summerfield (nearest to the pool/playground). Boasting 3 bedrooms and 2.5 baths, this residence is perfect for those seeking tranquility and comfort. The inviting covered front porch (170 sqft) is shaded by a beautiful 30 35 foot crepe myrtle tree, setting a welcoming tone as you approach the house. Step inside to discover an open floor plan with high ceilings, creating a spacious and airy atmosphere. The living room features built ins and a cozy fireplace, with views and access to the backyard. This space flows seamlessly into the dining area and an open kitchen, which is well appointed with a breakfast bar, cooking island, and ample counter (quartz) and cabinet space, perfect for family gatherings and entertaining. The home includes a dedicated office, providing a quiet space for work or study. All bedrooms are conveniently located on the ground floor, with bedroom #2 boasting a primary sized walk in closet. The spacious, private game room upstairs (291 sqft) with high ceilings (2 Dormers) offers a versatile space for recreation or relaxation. Recent updates include remodeled kitchen, baths, living areas, and essential systems like A/C, heating, water softener, water heater, and kitchen appliances (oven, microwave, cooktop, dishwasher ALL GE Profile) were all replaced since 2019 (see the attached complete Upgrades list). Also included in the sale are the washer, dryer, R/O Water system and disposal, Office Furniture, and Third Bedroom Bed and Dresser with Mirror. The property features a side entry extended/oversized garage (550 sqft) with a flat driveway with parking for four cars, and nearly every room and attic space offer extra storage. Enjoy outdoor living on the 276 sqft TREX deck off the back door, overlooking a GREEN BELT that provides a scenic backdrop. Summerfield community amenities enhance the appeal, with a swimming pool, clubhouse, playground, guarded gate, and more, ensuring a vibrant and engaging neighborhood experience. This home is a blend of comfort, convenience, and modern updates, making it a perfect place to create lasting memories. Book your personal tour today!
Payment Calculator
- Principal & Interest -
- Property Tax $
- Home Insurance $
- HOA Fees $
- Monthly -
Features
Building and Construction
- Apprx Age: 28
- Builder Name: Medallion
- Construction: Pre-Owned
- Exterior Features: 4 Sides Masonry, Siding
- Floor: Carpeting, Saltillo Tile, Ceramic Tile, Stone
- Foundation: Slab
- Kitchen Length: 15
- Roof: Composition
- Source Sqft: Appsl Dist
Land Information
- Lot Description: On Greenbelt, Mature Trees (ext feat), Gently Rolling
- Lot Improvements: Street Paved, Curbs, Sidewalks, Asphalt
School Information
- Elementary School: Oak Meadow
- High School: Churchill
- Middle School: Jackson
- School District: North East I.S.D
Garage and Parking
- Garage Parking: Two Car Garage, Attached, Side Entry
Eco-Communities
- Energy Efficiency: 16+ SEER AC, Programmable Thermostat, 12"+ Attic Insulation, Variable Speed HVAC, Ceiling Fans
- Water/Sewer: City
Utilities
- Air Conditioning: One Central
- Fireplace: One
- Heating Fuel: Electric
- Heating: Central
- Recent Rehab: No
- Utility Supplier Elec: CPS
- Utility Supplier Gas: CPS
- Utility Supplier Grbge: SAWS
- Utility Supplier Sewer: SAWS
- Utility Supplier Water: SAWS
- Window Coverings: All Remain
Amenities
- Neighborhood Amenities: Controlled Access, Pool, Clubhouse, Park/Playground, Sports Court
Finance and Tax Information
- Days On Market: 123
- Home Faces: West
- Home Owners Association Fee: 481.2
- Home Owners Association Frequency: Quarterly
- Home Owners Association Mandatory: Mandatory
- Home Owners Association Name: SUMMERFIELD HOMEOWNERS ASSOCIATION
- Total Tax: 12212
Other Features
- Contract: Exclusive Right To Sell
- Instdir: ROM 1604: HEAD DOWNNW MILITARY APPROX 3 MILES, GO THRU CROSS STREET GEORGE RD, TURN L INTO SUMMERFIELD SUBDIVISION. STOP AT SECURITY GATE (GUARD WILL CHECK YOU IN). DRIVE AROUND THE CIRCLE, TAKE THIRD EXIT (RIGHT), GO TO END & TURN L ONTO BRIGHTON OAKS.
- Interior Features: One Living Area, Separate Dining Room, Island Kitchen, Walk-In Pantry, Study/Library, Game Room, Utility Room Inside, 1st Floor Lvl/No Steps, High Ceilings, Open Floor Plan, Cable TV Available, High Speed Internet, All Bedrooms Downstairs, Laundry Main Level, Laundry Room, Walk in Closets, Attic - Partially Finished, Attic - Partially Floored, Attic - Pull Down Stairs
- Legal Desc Lot: 10
- Legal Description: NCB 18909 BLK 1 LOT 10 VOELCKER RANCH UT-1C P.U.D.
- Miscellaneous: City Bus, School Bus
- Occupancy: Owner
- Ph To Show: 210-222-2227
- Possession: Closing/Funding
- Style: Two Story, Contemporary
- Views: 11
Owner Information
- Owner Lrealreb: No
Contact Info

- Cynthia Acosta, ABR,GRI,REALTOR ®
- Premier Realty Group
- Mobile: 210.260.1700
- Mobile: 210.260.1700
- cynthiatxrealtor@gmail.com
