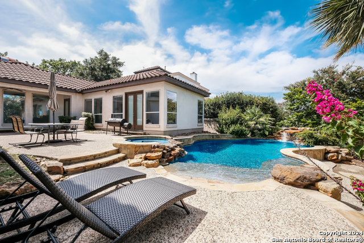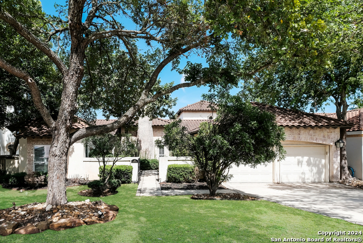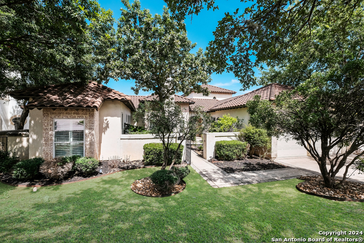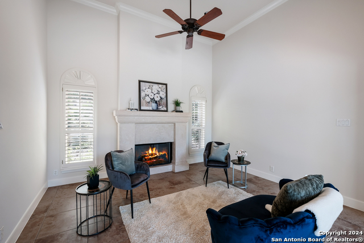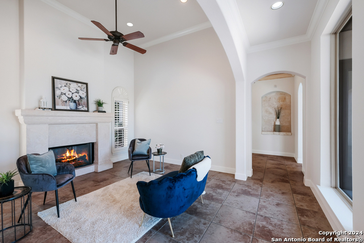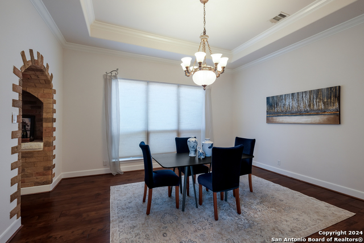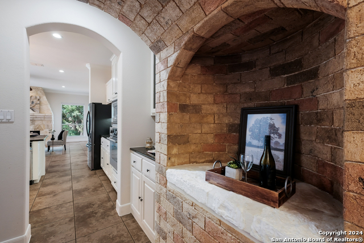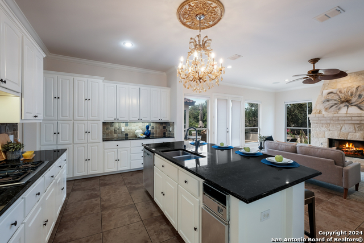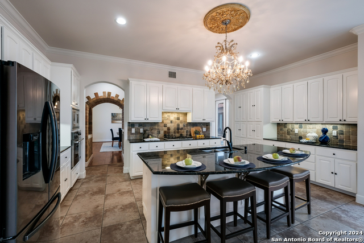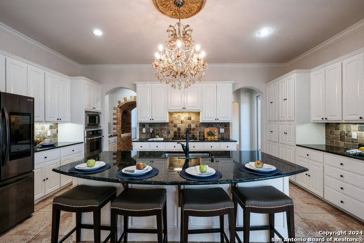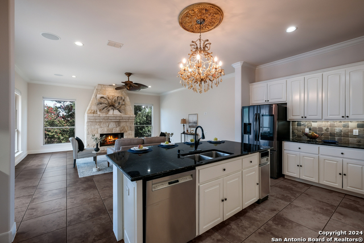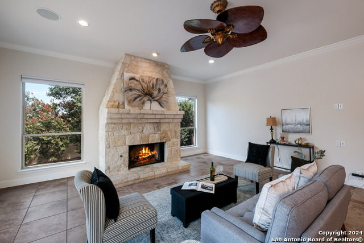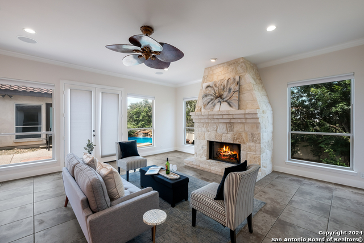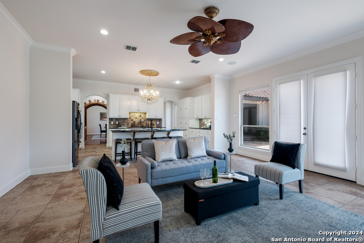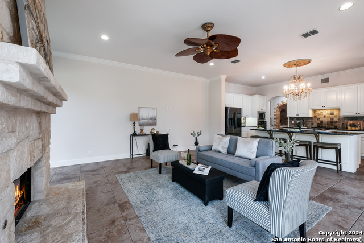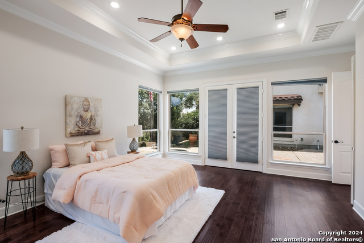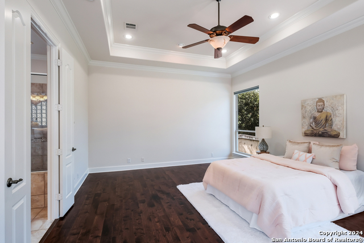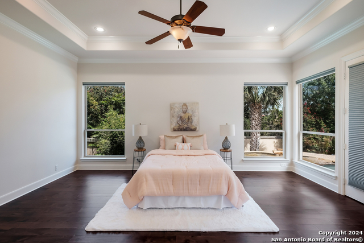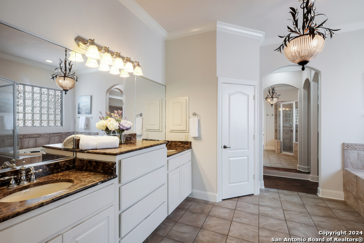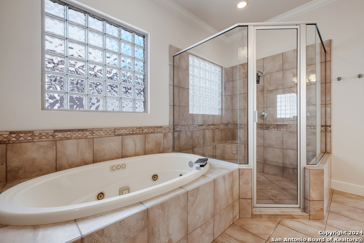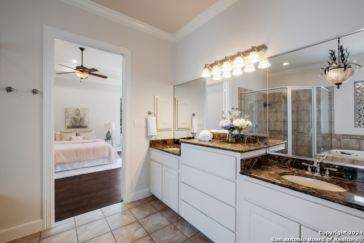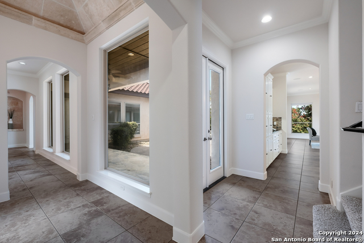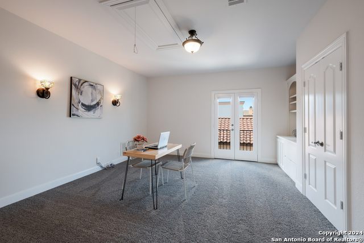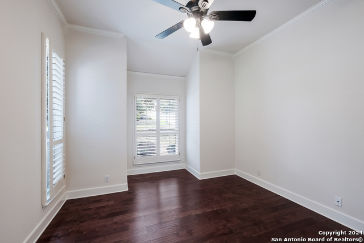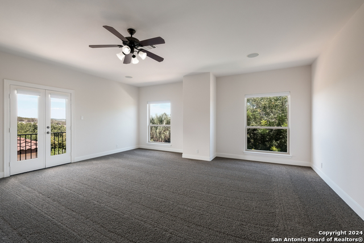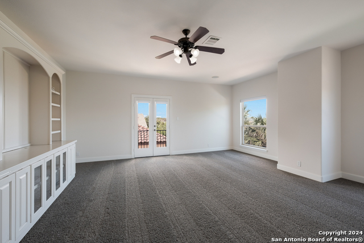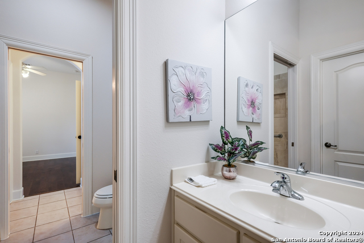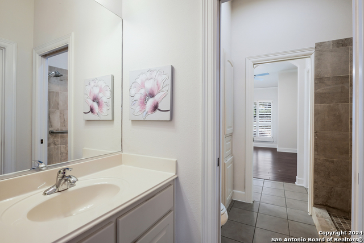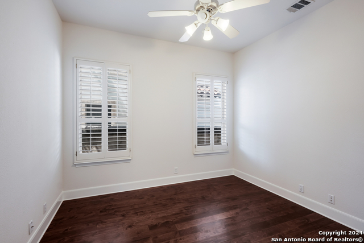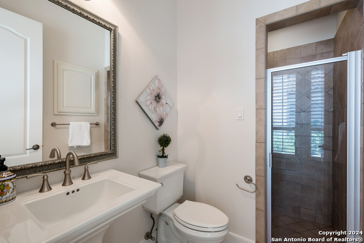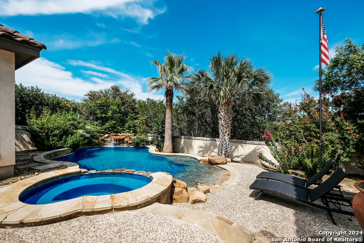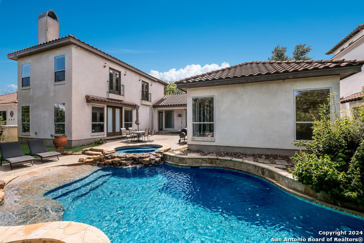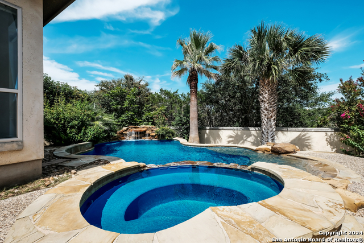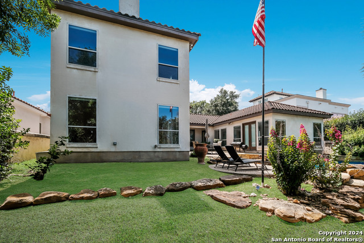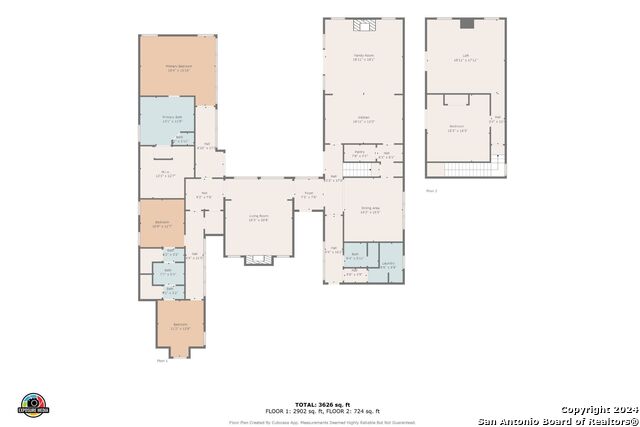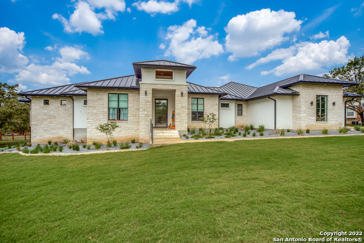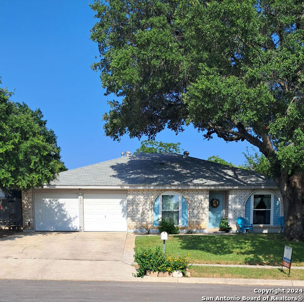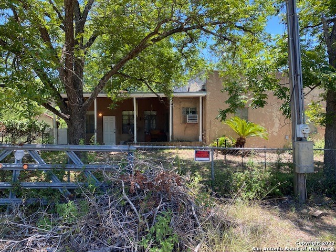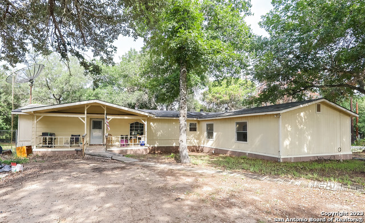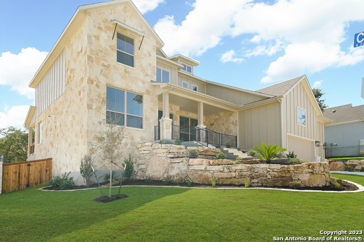422 Cameron Cir, San Antonio, TX 78258
Priced at Only: $890,000
Would you like to sell your home before you purchase this one?
- MLS#: 1782276 ( Single Residential )
- Street Address: 422 Cameron Cir
- Viewed: 12
- Price: $890,000
- Price sqft: $222
- Waterfront: No
- Year Built: 2002
- Bldg sqft: 4006
- Bedrooms: 4
- Total Baths: 3
- Full Baths: 3
- Garage / Parking Spaces: 2
- Days On Market: 125
- Additional Information
- County: BEXAR
- City: San Antonio
- Zipcode: 78258
- Subdivision: Champions Ridge
- District: North East I.S.D
- Elementary School: Canyon Ridge Elem
- Middle School: Barbara Bush
- High School: Ronald Reagan
- Provided by: Keller Williams Heritage
- Contact: Ana Warmke
- (210) 240-5714

- DMCA Notice
Description
Welcome to this exquisite residence nestled in the prestigious neighborhood of Champions Ridge. This home offers an unparalleled living experience with 24/7 guarded gate access, ensuring both security and exclusivity. As you approach, a charming front garden courtyard welcomes you. The formal living area greets you with a gas fireplace, perfect for intimate gatherings or cozy office. The open concept kitchen is a chef's dream, featuring freshly painted cabinets, an additional wall of cabinet storage, gas cooking, and stainless steel appliances. The living room off the kitchen includes a second gas fireplace with stone mantle. The primary bedroom boasts a tray ceiling and private access to the serene back courtyard. The primary bath is a spa like haven with a double vanity, garden tub, and separate stand alone shower. Upstairs you will find an additional bedroom and game room, both with recently updated carpet. Freshly painted interiors and crown molding enhance the home's sophisticated charm. Designed in a unique U shape around a stunning backyard courtyard, this home offers a seamless connection to outdoor living. Walls of windows frame views of the courtyard, where you'll find a large patio area, a saltwater pool with jacuzzi and waterfall. Additional highlights include a Spanish tile roof, two HVAC units (2020 and 2023), and weekly front yard maintenance as part of the HOA. home backs up to a 5 acre conservancy, which promises ultimate privacy and natural beauty. Champions Ridge is served by top rated NEISD schools and offers a range of amenities including a basketball court, pickleball court, tennis court, kids' play area, and access to the conservancy for outdoor enjoyment. With only 180 homes in this exclusive community, seize the opportunity to make this exceptional property your own. Assumable VA loan
Payment Calculator
- Principal & Interest -
- Property Tax $
- Home Insurance $
- HOA Fees $
- Monthly -
Features
Building and Construction
- Apprx Age: 22
- Builder Name: MANN CUSTOM HOMES
- Construction: Pre-Owned
- Exterior Features: Stucco
- Floor: Carpeting, Saltillo Tile, Ceramic Tile, Wood
- Foundation: Slab
- Kitchen Length: 20
- Roof: Tile, Clay
- Source Sqft: Appsl Dist
Land Information
- Lot Description: On Greenbelt, Partially Wooded, Wooded, Mature Trees (ext feat), Xeriscaped
- Lot Improvements: Street Paved, Curbs, Streetlights, Fire Hydrant w/in 500'
School Information
- Elementary School: Canyon Ridge Elem
- High School: Ronald Reagan
- Middle School: Barbara Bush
- School District: North East I.S.D
Garage and Parking
- Garage Parking: Two Car Garage, Attached
Eco-Communities
- Energy Efficiency: 16+ SEER AC, Programmable Thermostat, 12"+ Attic Insulation, Double Pane Windows, Energy Star Appliances, Radiant Barrier, Storm Windows, Storm Doors, Ceiling Fans
- Water/Sewer: Water System, Sewer System, City
Utilities
- Air Conditioning: Two Central, Heat Pump
- Fireplace: Three+, Living Room, Dining Room, Family Room, Primary Bedroom, Gas Logs Included, Game Room, Heatilator, Stove Insert, Stone/Rock/Brick
- Heating Fuel: Electric, Natural Gas
- Heating: Central, Heat Pump, 2 Units
- Num Of Stories: 1.5
- Number Of Fireplaces: 3+
- Recent Rehab: No
- Utility Supplier Elec: CPS
- Utility Supplier Gas: CPS
- Utility Supplier Grbge: REPUBLIC SVC
- Utility Supplier Sewer: SAWS
- Utility Supplier Water: SAWS
- Window Coverings: Some Remain
Amenities
- Neighborhood Amenities: Controlled Access, Tennis, Park/Playground, Jogging Trails, Sports Court, Basketball Court, Guarded Access
Finance and Tax Information
- Days On Market: 104
- Home Owners Association Fee 2: 116
- Home Owners Association Fee: 674
- Home Owners Association Frequency: Quarterly
- Home Owners Association Mandatory: Mandatory
- Home Owners Association Name: CHAMPIONS RIDGE HOA
- Home Owners Association Name2: STONE OAK POA
- Home Owners Association Payment Frequency 2: Annually
- Total Tax: 17911.58
Rental Information
- Currently Being Leased: No
Other Features
- Accessibility: 2+ Access Exits, Int Door Opening 32"+, Ext Door Opening 36"+, 36 inch or more wide halls, Hallways 42" Wide, Grab Bars in Bathroom(s), No Steps Down, First Floor Bath, Full Bath/Bed on 1st Flr, First Floor Bedroom, Stall Shower, Vehicle Transfer Area
- Contract: Exclusive Right To Sell
- Instdir: US HWY 281 N to Wilderness Oak, L onto Canyon Golf Rd, R onto Champion Bluff, R onto Champions Way, R onto Cameron Cir
- Interior Features: Three Living Area, Separate Dining Room, Eat-In Kitchen, Two Eating Areas, Island Kitchen, Breakfast Bar, Walk-In Pantry, Study/Library, Atrium, Game Room, Media Room, Utility Room Inside, Secondary Bedroom Down, 1st Floor Lvl/No Steps, High Ceilings, Open Floor Plan, Pull Down Storage, Cable TV Available, High Speed Internet, All Bedrooms Downstairs, Laundry in Closet, Laundry Main Level, Laundry Room, Telephone, Walk in Closets, Attic - Access only, Attic - Expandable, Attic - Finished, Attic - Permanent Stairs, Attic - Radiant Barrier Decking, Attic - Attic Fan
- Legal Desc Lot: 12
- Legal Description: NCB 19217 BLK 5 LOT 12 CHAMPIONS RIDGE UT-3A
- Occupancy: Owner
- Ph To Show: (210)222-2227
- Possession: Closing/Funding
- Style: One Story, Split Level, Spanish
- Views: 12
Owner Information
- Owner Lrealreb: No
Contact Info

- Cynthia Acosta, ABR,GRI,REALTOR ®
- Premier Realty Group
- Mobile: 210.260.1700
- Mobile: 210.260.1700
- cynthiatxrealtor@gmail.com
Property Location and Similar Properties
Nearby Subdivisions
Arrowhead
Big Springs
Big Springs On The G
Breezes At Sonterra
Canyon Rim
Champion Springs
Champions Ridge
Coronado - Bexar County
Crescent Oaks
Estates At Champions Run
Glen At Stone Oak T
Greystone
Heights At Stone Oak
Hidden Canyon - Bexar County
Hills Of Stone Oak
Iron Mountain Ranch
Knights Cross
Las Lomas
Meadows Of Sonterra
Mesa Grande
Mesa Verde
Mesas At Canyon Springs
Mount Arrowhead
Mountain Lodge
Mountain Lodge/the Villas At
Oaks At Sonterra
Peak At Promontory
Promontory Pointe
Quarry At Iron Mountain
Remington Heights
Rogers Ranch
Saddle Mountain
Sienna
Sonterra
Sonterra The Midlands
Sonterra/the Highlands
Sonterrathe Highlands
Stone Mountain
Stone Oak
Stone Oak Meadows
Stone Valley
The Gardens At Greystone
The Hills At Sonterra
The Meadows At Sonterra
The Oaklands
The Park At Hardy Oak
The Pinnacle
The Province/vineyard
The Ridge At Stoneoak
The Summit 2
The Summit At Stone Oak
The Villages At Stone Oak
The Vineyard
The Vistas Of Sonterra
The Waters Of Sonterra
Tuscany Hills
Village In The Hills
Woods At Sonterra
