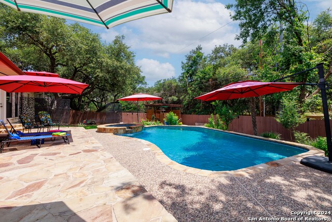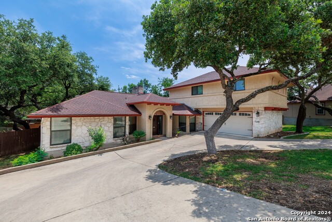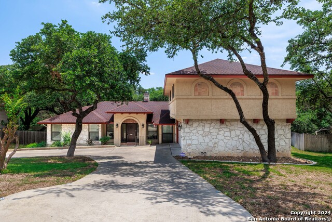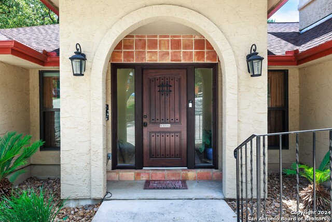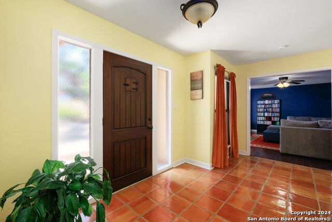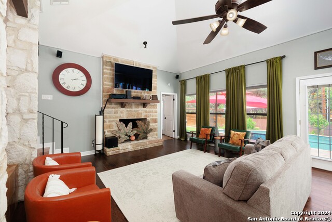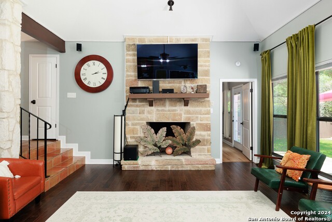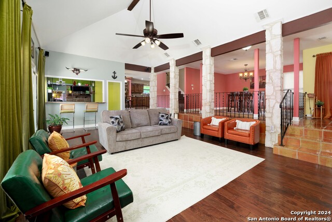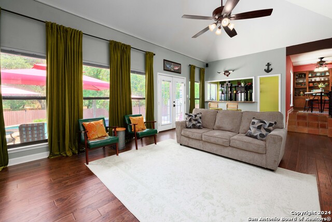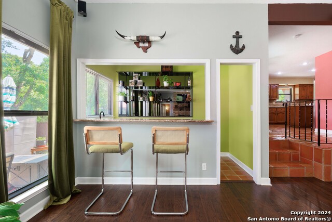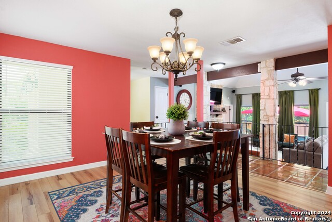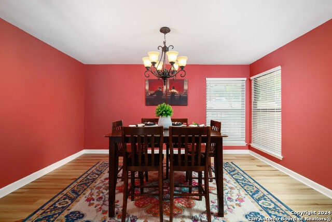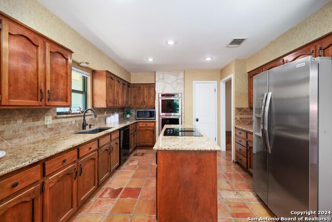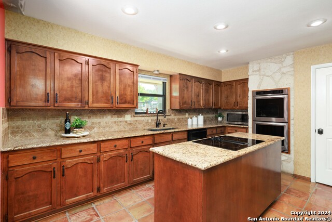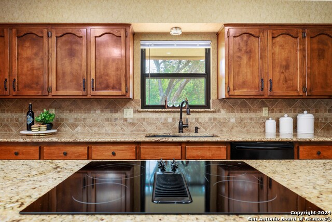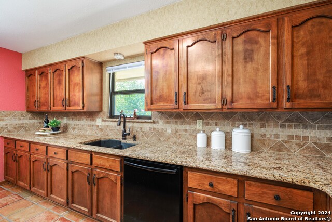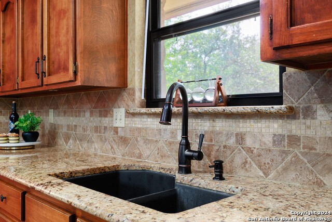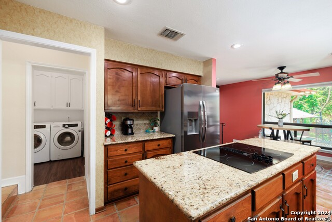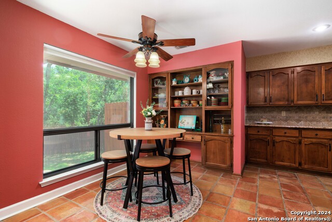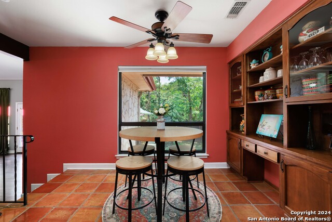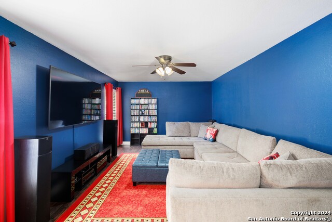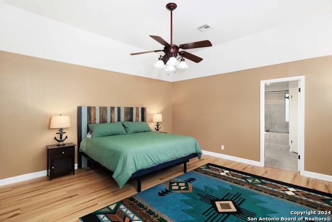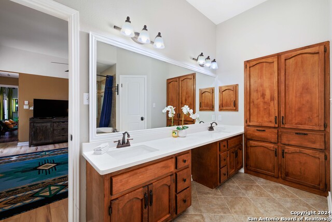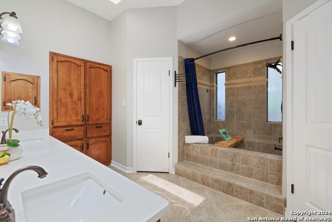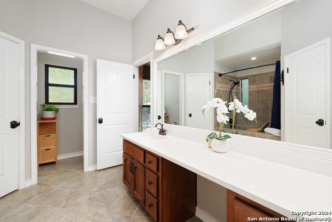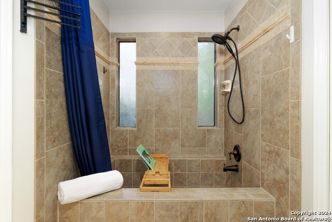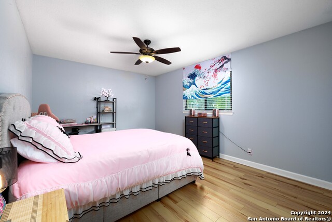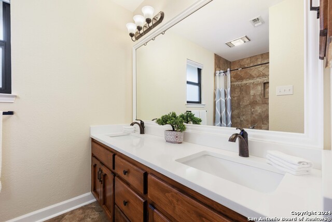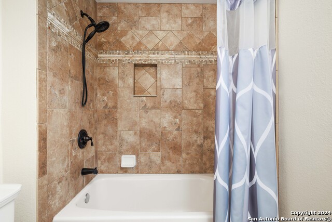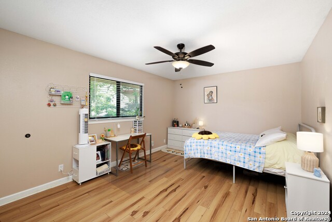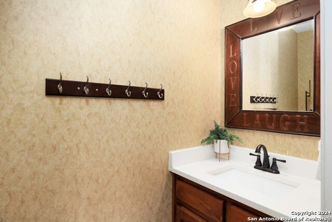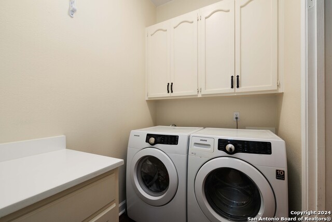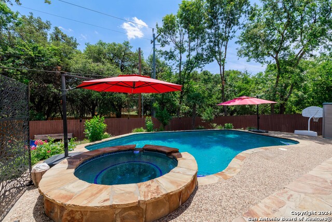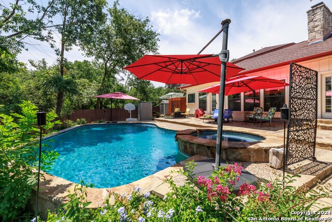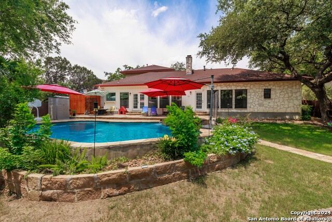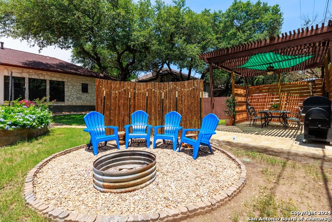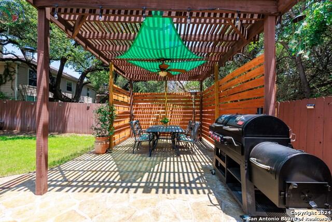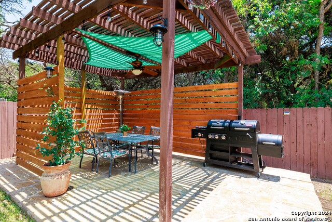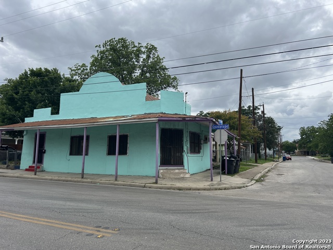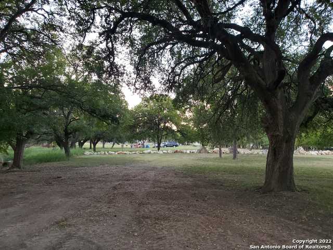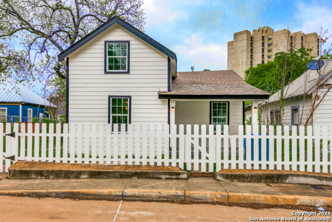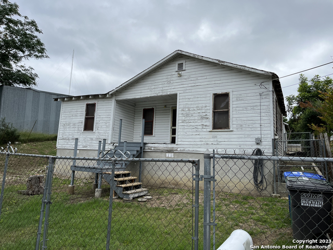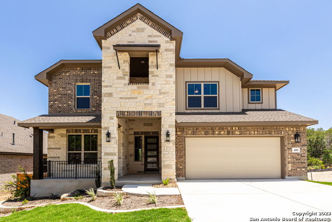8118 New Dawn, San Antonio, TX 78250
Priced at Only: $535,000
Would you like to sell your home before you purchase this one?
- MLS#: 1779308 ( Single Residential )
- Street Address: 8118 New Dawn
- Viewed: 425
- Price: $535,000
- Price sqft: $177
- Waterfront: No
- Year Built: 1984
- Bldg sqft: 3015
- Bedrooms: 4
- Total Baths: 3
- Full Baths: 2
- 1/2 Baths: 1
- Garage / Parking Spaces: 2
- Days On Market: 588
- Additional Information
- County: BEXAR
- City: San Antonio
- Zipcode: 78250
- Subdivision: Village In The Woods
- District: Northside
- Elementary School: Carson
- Middle School: Stevenson
- High School: Marshall
- Provided by: Keller Williams Heritage
- Contact: William Smith
- (512) 995-5555

- DMCA Notice
Description
A distinctive Spanish style home with a relaxed "California feel," quietly set in the Village in the Woods on a spacious 0.29 acre lot. From the moment you step inside, Saltillo tile and hard flooring create a warm, cohesive look, while abundant natural light brightens the expansive living area. A fireplace and wet bar anchor the space, making it ideal for both everyday living and entertaining. The primary suite is conveniently located on the main level and offers a true retreat, featuring its own fireplace, two separate closets, an en suite bath, and direct access to the backyard. The kitchen is thoughtfully designed with granite countertops, double ovens framed by a stone accented wall, a breakfast nook, and a separate dining room for gatherings. Upstairs, three generously sized bedrooms provide privacy, along with a flexible bonus room currently used as a media room perfect for a home office, game room, or additional living space. Outdoors, the backyard invites year round enjoyment with a sparkling pool and spa, a pergola equipped with water and electricity, and plenty of room to host family and friends. Additional features include a two car garage, sprinkler system, a recently replaced roof, and no HOA offering space, flexibility, and freedom in a setting that feels both private and connected.
Payment Calculator
- Principal & Interest -
- Property Tax $
- Home Insurance $
- HOA Fees $
- Monthly -
Features
Building and Construction
- Apprx Age: 41
- Builder Name: Hardy Homes
- Construction: Pre-Owned
- Exterior Features: 4 Sides Masonry, Stone/Rock, Stucco
- Floor: Saltillo Tile
- Foundation: Slab
- Kitchen Length: 14
- Roof: Composition
- Source Sqft: Appsl Dist
Land Information
- Lot Description: 1/4 - 1/2 Acre, Mature Trees (ext feat)
- Lot Improvements: Street Paved, Curbs, Sidewalks, Streetlights, City Street
School Information
- Elementary School: Carson
- High School: Marshall
- Middle School: Stevenson
- School District: Northside
Garage and Parking
- Garage Parking: Two Car Garage, Attached, Side Entry
Eco-Communities
- Water/Sewer: Sewer System, City
Utilities
- Air Conditioning: Two Central
- Fireplace: Two, Living Room, Primary Bedroom, Gas Logs Included, Wood Burning, Stone/Rock/Brick
- Heating Fuel: Natural Gas
- Heating: Central, 2 Units
- Utility Supplier Elec: CPS
- Utility Supplier Gas: CPS
- Utility Supplier Grbge: SAWS
- Utility Supplier Other: AT&T
- Utility Supplier Sewer: SAWS
- Utility Supplier Water: SAWS
- Window Coverings: All Remain
Amenities
- Neighborhood Amenities: None
Finance and Tax Information
- Days On Market: 584
- Home Owners Association Mandatory: None
- Total Tax: 10367
Rental Information
- Currently Being Leased: No
Other Features
- Contract: Exclusive Right To Sell
- Instdir: Follow TX-16 N/Bandera Rd and Guilbeau Rd to New Dawn in San Antonio, Destination will be on the left
- Interior Features: Two Living Area, Separate Dining Room, Two Eating Areas, Island Kitchen, Walk-In Pantry, Media Room, Utility Room Inside, High Ceilings, Open Floor Plan, Cable TV Available, High Speed Internet, Laundry Main Level, Laundry Room, Walk in Closets
- Legal Desc Lot: 13
- Legal Description: NCB 18577 BLK 1 LOT 13 (VILLAGE IN THE WOODS UT-1) "MAINLAND
- Occupancy: Owner
- Ph To Show: 210-222-2227
- Possession: Closing/Funding
- Style: Two Story, Spanish, Traditional
- Views: 425
Owner Information
- Owner Lrealreb: No
Contact Info

- Cynthia Acosta, ABR,GRI,REALTOR ®
- Premier Realty Group
- Mobile: 210.260.1700
- Mobile: 210.260.1700
- cynthiatxrealtor@gmail.com
Property Location and Similar Properties
Nearby Subdivisions
Braun Hollow
Braun Hollow Ut4 Sub
Braun Willow
Carriage Place
Coral Springs
Country Commons
Crossing At Quail Cr
Emerald Valley
Great Northwest
Guilbeau Gardens
Guilbeau Gardens Ns
Guilbeau Oaks
Guilbeau Oaks Ns
Guilbeau Park
Hidden Meadow
Hidden Meadows
Kingswood Heights
Mainland Oaks
Mainland Square
Mills Run
Misty Oaks
Misty Oaks Ii
New Territories
New Territories Gdn Hms
Northchase
Northwest Crossing
Northwest Park
Oak Crest
Palo Blanco
Quail Creek
Quail Ridge
Ridge Creek
Silver Creek
Sterling Oaks
Tezel Oaks
Tezel Trail
The Great Northwest
Village In The Woods
Village In The Woods Ut1
Village Northwest
Wildwood Ii
