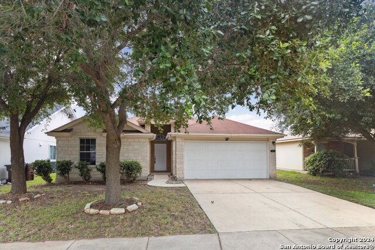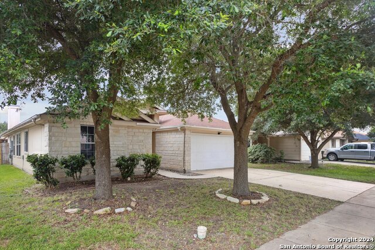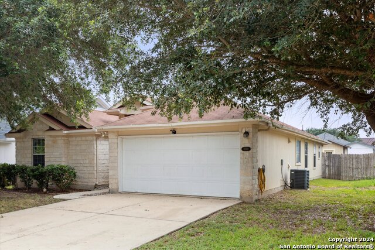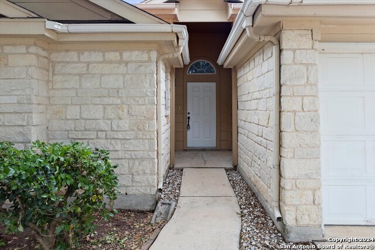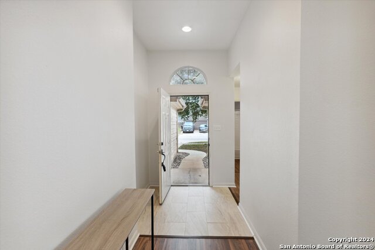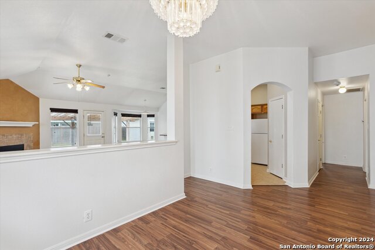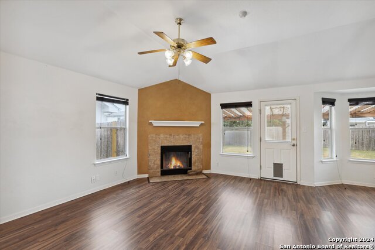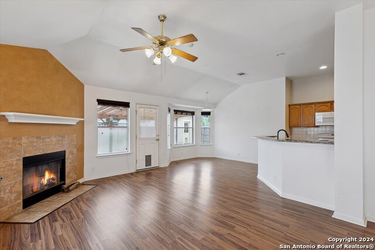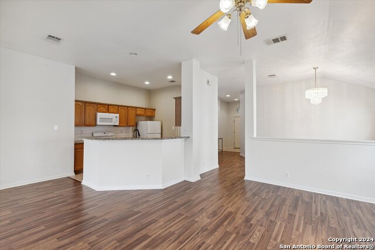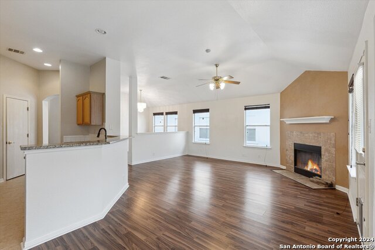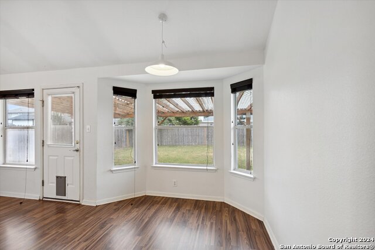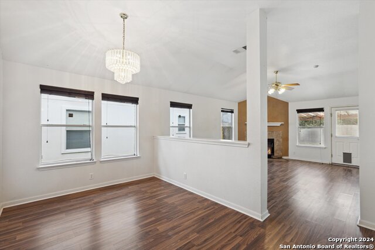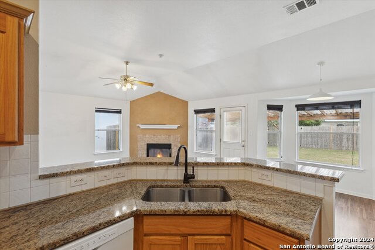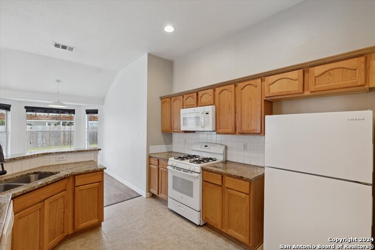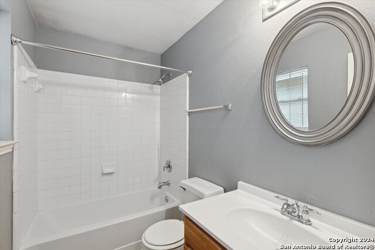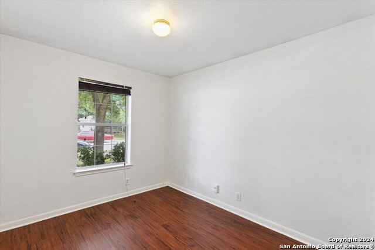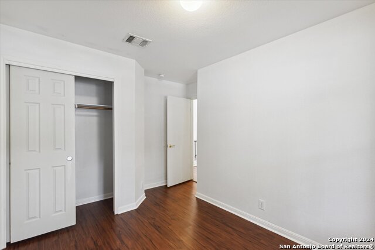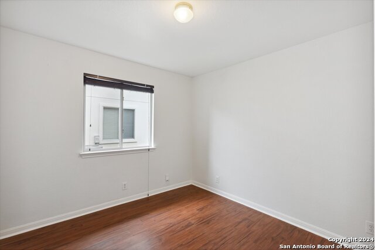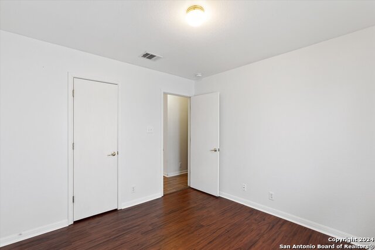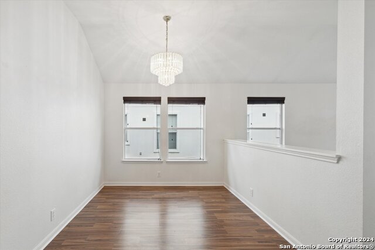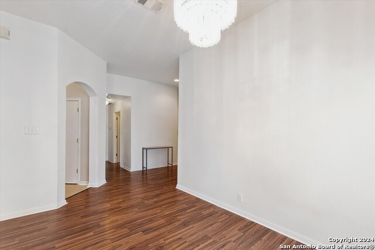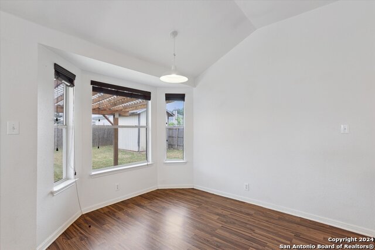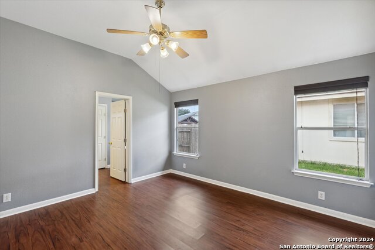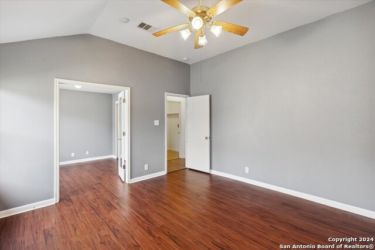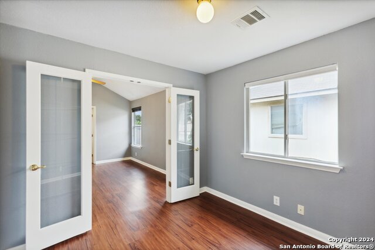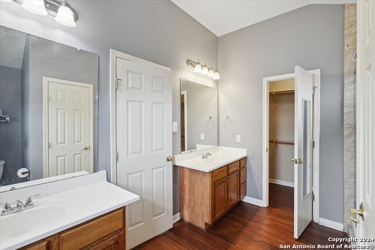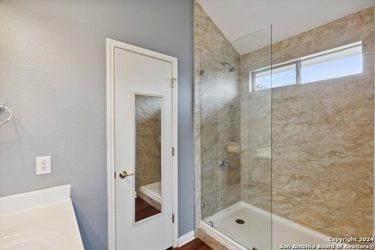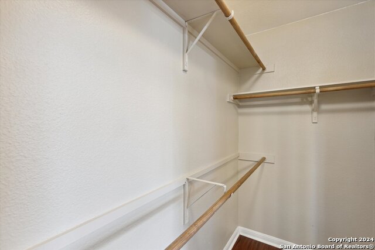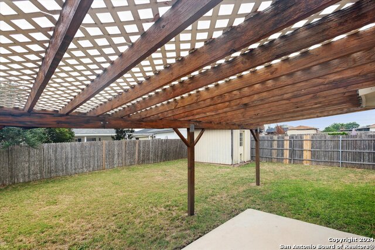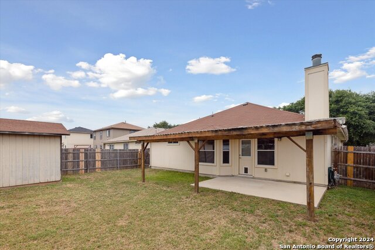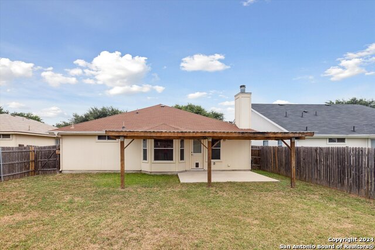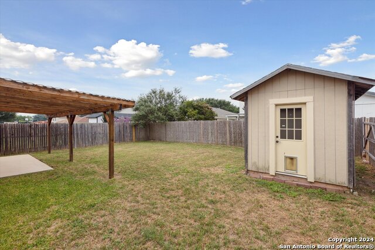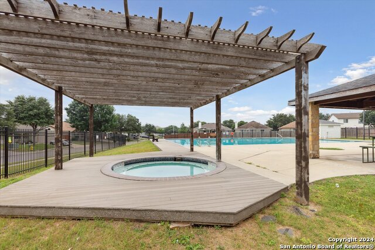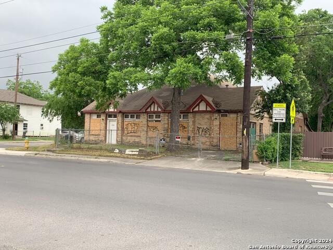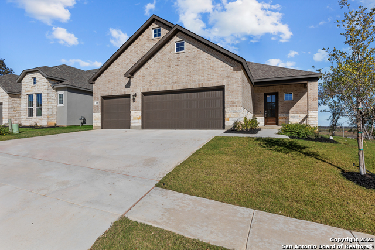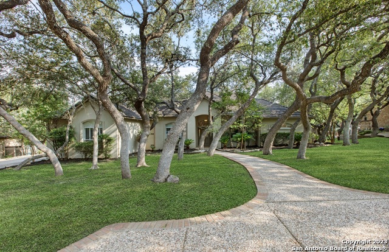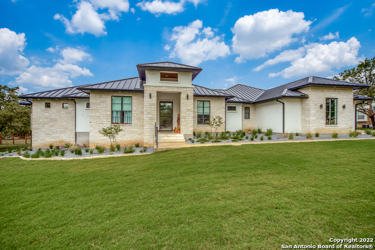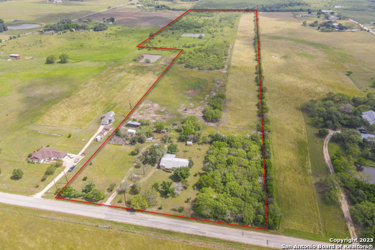8510 Snakeweed Dr, Converse, TX 78109
Priced at Only: $245,000
Would you like to sell your home before you purchase this one?
- MLS#: 1779261 ( Single Residential )
- Street Address: 8510 Snakeweed Dr
- Viewed: 9
- Price: $245,000
- Price sqft: $147
- Waterfront: No
- Year Built: 2006
- Bldg sqft: 1668
- Bedrooms: 3
- Total Baths: 2
- Full Baths: 2
- Garage / Parking Spaces: 2
- Days On Market: 176
- Additional Information
- County: BEXAR
- City: Converse
- Zipcode: 78109
- Subdivision: Escondido Creek
- District: Judson
- Elementary School: Masters
- Middle School: Metzger
- High School: Wagner
- Provided by: LPT Realty, LLC
- Contact: Laurie Kasch
- (210) 317-6683

- DMCA Notice
Description
Welcome to 8510 Snakeweed Dr., where comfort and style converge in this charming 1 story stone/rock home. Boasting 3 bedrooms and 2 bathrooms within its 1,700 square feet, this residence offers a delightful open floor plan perfect for modern living. As you step inside, you are greeted by the foyer that leads to the formal dining room, providing an elegant space for hosting dinners and celebrations. Adjacent to the formal dining room is the warm and inviting living room featuring a cozy fireplace, ideal for gatherings with friends and family. The heart of the home lies in the well appointed kitchen, adorned with granite countertops, a breakfast bar, additional dining area, walk in pantry, and ample cabinetry. A generously sized laundry room adds convenience to daily chores, while the spacious primary suite offers a retreat like ambiance. The en suite bathroom is complete with his/her vanities and an updated shower, ensuring relaxation and rejuvenation after a long day. Highlighting the primary suite is a separate sitting room, distinguished by double French doors, offering a private sanctuary for reading, meditation, or simply unwinding. Perfect for a home office or work out space. Tile flooring graces the kitchen and laundry room, offering durability and easy maintenance, while wood look vinyl flooring flows seamlessly throughout the living, dining, bedrooms, and bathrooms. Parking is a breeze with a 2 car garage, the back yard storage shed offers additional storage space, and outdoor entertaining is a delight on the large covered back patio. This is a very special home within the Judson School District that is conveniently located closely to I10 and Loop 1604. You will enjoy its proximity to numerous shopping, entertainment, education, and dining locations. This amazing property will not last long...Don't miss the opportunity to make this wonderful house your home!
Payment Calculator
- Principal & Interest -
- Property Tax $
- Home Insurance $
- HOA Fees $
- Monthly -
Features
Building and Construction
- Apprx Age: 18
- Builder Name: Unknown
- Construction: Pre-Owned
- Exterior Features: Stone/Rock, Cement Fiber
- Floor: Ceramic Tile, Linoleum
- Foundation: Slab
- Kitchen Length: 15
- Other Structures: Shed(s), Storage
- Roof: Composition
- Source Sqft: Appsl Dist
Land Information
- Lot Improvements: Street Paved, Curbs, Sidewalks, Streetlights, Fire Hydrant w/in 500'
School Information
- Elementary School: Masters Elementary
- High School: Wagner
- Middle School: Metzger
- School District: Judson
Garage and Parking
- Garage Parking: Two Car Garage, Attached
Eco-Communities
- Energy Efficiency: Programmable Thermostat, Ceiling Fans
- Water/Sewer: Water System, Sewer System
Utilities
- Air Conditioning: One Central
- Fireplace: One, Family Room, Gas
- Heating Fuel: Natural Gas
- Heating: Central
- Recent Rehab: No
- Utility Supplier Elec: CPS
- Utility Supplier Gas: CPS
- Utility Supplier Grbge: Tiger
- Utility Supplier Sewer: SAWS
- Utility Supplier Water: SAWS
- Window Coverings: Some Remain
Amenities
- Neighborhood Amenities: Pool, Clubhouse, Park/Playground
Finance and Tax Information
- Days On Market: 148
- Home Owners Association Fee: 275
- Home Owners Association Frequency: Annually
- Home Owners Association Mandatory: Mandatory
- Home Owners Association Name: ESCONDIDO CREEK HOMEOWNERS ASSOCIATION
- Total Tax: 4749.04
Rental Information
- Currently Being Leased: No
Other Features
- Block: 52
- Contract: Exclusive Right To Sell
- Instdir: Traveling on I-10 East, exit 585/FM11516 (Converse), turn left, then turn left at Binz- Engleman, turn left onto Texas Palm Dr., turn right onto Torchwood Dr., turn left onto Mist Flower Dr., turn left onto Snakeweed Dr., destination in on the right.
- Interior Features: One Living Area, Separate Dining Room, Eat-In Kitchen, Two Eating Areas, Breakfast Bar, Walk-In Pantry, Study/Library, Utility Room Inside, 1st Floor Lvl/No Steps, Open Floor Plan, Cable TV Available, High Speed Internet, All Bedrooms Downstairs, Laundry Room, Walk in Closets
- Legal Desc Lot: 13
- Legal Description: CB 5080R (ESCONDIDO CREEK SUBD UT-3), BLOCK 52 LOT 13
- Occupancy: Vacant
- Ph To Show: 210-222-2227
- Possession: Closing/Funding
- Style: One Story, Traditional
Owner Information
- Owner Lrealreb: No
Contact Info

- Cynthia Acosta, ABR,GRI,REALTOR ®
- Premier Realty Group
- Mobile: 210.260.1700
- Mobile: 210.260.1700
- cynthiatxrealtor@gmail.com
Property Location and Similar Properties
Nearby Subdivisions
Abbott Estates
Ackerman Gardens Unit-2
Astoria Place
Autumn Run
Avenida
Bridgehaven
Caledonian
Catalina
Chandler Crossing
Cimarron
Cimarron Country
Cimarron Jd
Cimarron Landing
Cimarron Trail
Cimarron Trail, Scheel Farms
Cimarron Trails
Cimarron Valley
Converse Heights
Converse Hill
Converse Hills
Copperfield
Dover
Dover Ii
Escondido Creek
Escondido Meadows
Escondido Meadows Subd
Escondido North
Escondido/parc At
Fair Meadows
Flora Meadows
Gardens Of Converse
Glenloch Farms
Green Rd/abbott Rd West
Green Td/abbott Rd West
Hanover Cove
Hightop Ridge
Horizon Point
Horizon Point-premeir Plus
Horizon Pointe
Horizon Pointe Ut-10b
Katzer Ranch
Kb Kitty Hawk
Kendall Brook
Kendall Brook Unit 1b
Key Largo
Knox Ridge
Lake Aire
Lakeaire
Liberte
Loma Alta
Loma Alta Estates
Macarthur Park
Meadow Brook
Meadow Ridge
Millers Point
Millican Grove
Miramar
Miramar Unit 1
N/a
Northampton
Notting Hill
Out Of Sa/bexar Co.
Out/converse
Paloma
Paloma Park
Paloma Subd
Paloma Unit 5a
Placid Park
Placid Park Area (jd)
Quail Ridge
Randolph Crossing
Randolph Valley
Rolling Creek
Rose Valley
Sage Meadows Ut-1
Santa Clara
Savannah Place
Savannah Place Unit 1
Savannah Place Ut-2
Scucisd/judson Rural Developme
Silverton Valley
Skyview
Summerhill
The Fields Of Dover
The Landing At Kitty Hawk
The Meadows
The Wilder
Ventura
Ventura Heights
Vista Real
Willow View Unit 1
Windfield
Windfield Unit1
Winterfell
