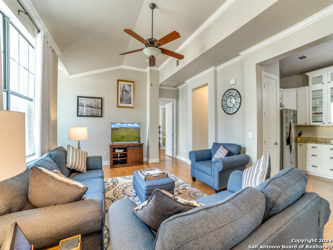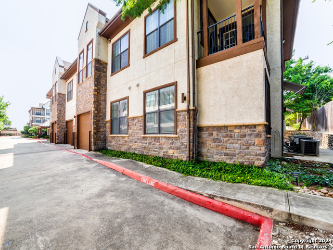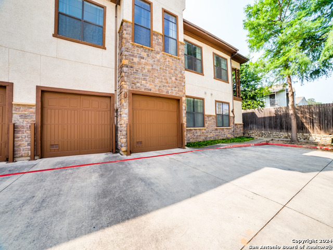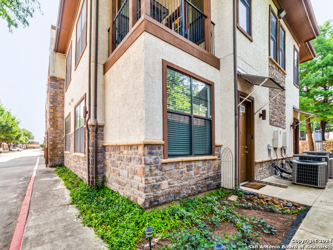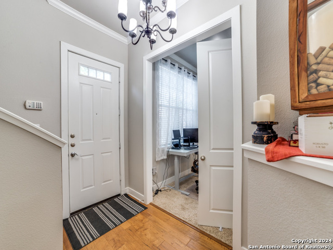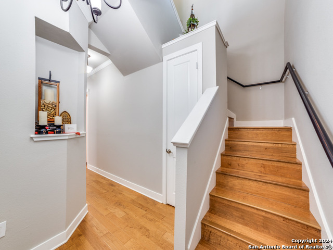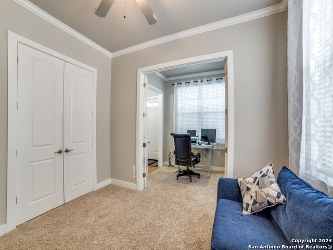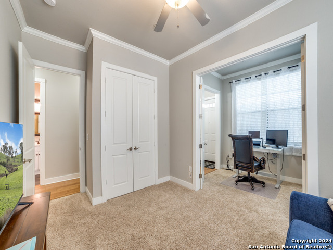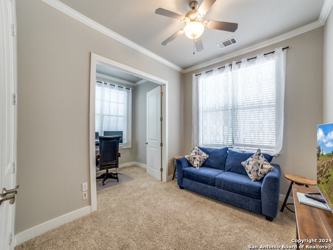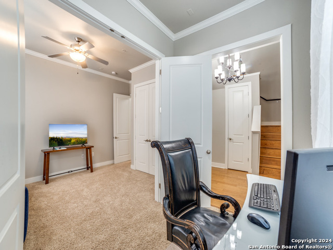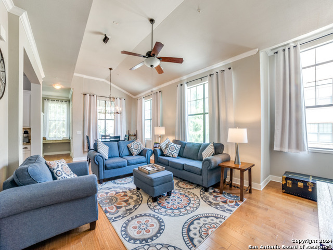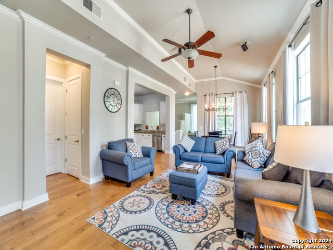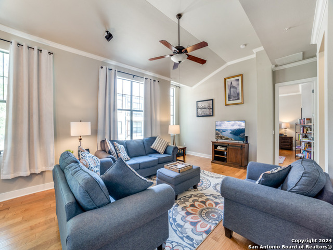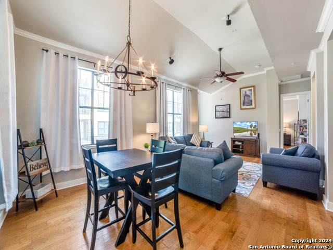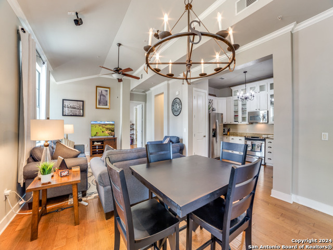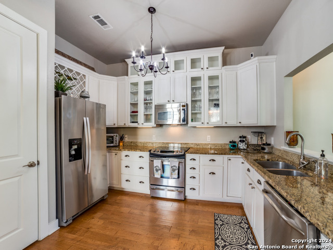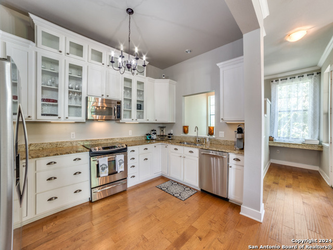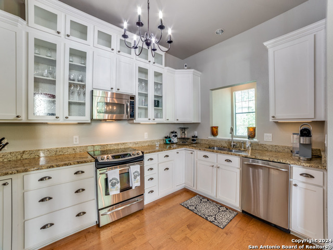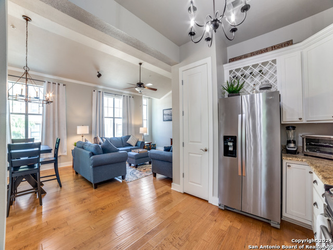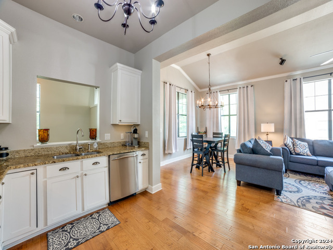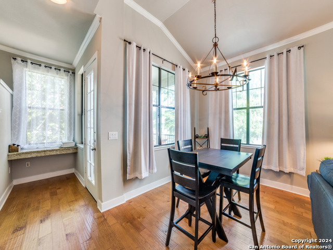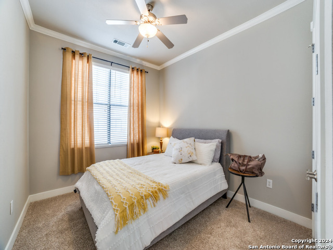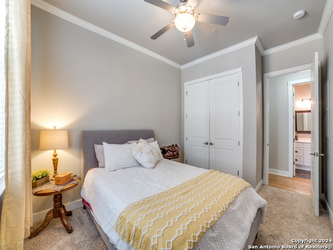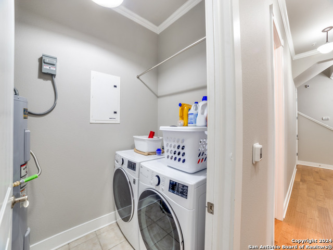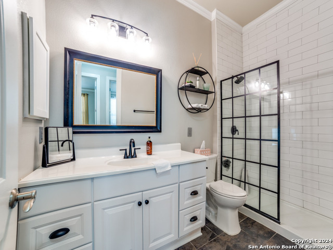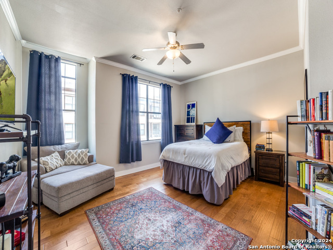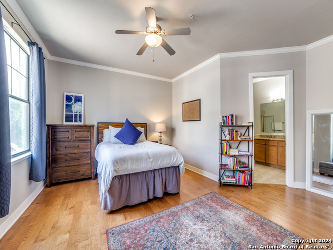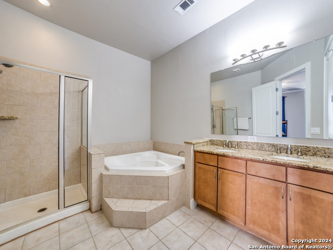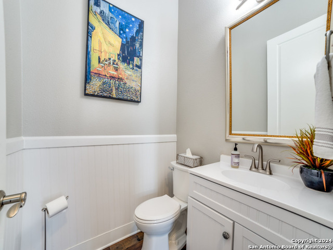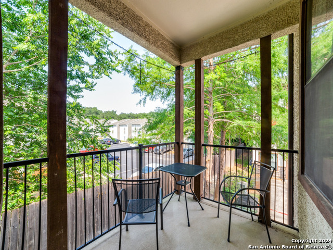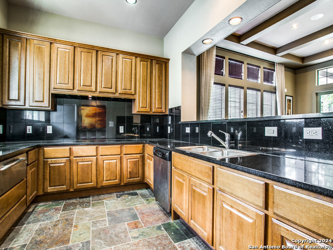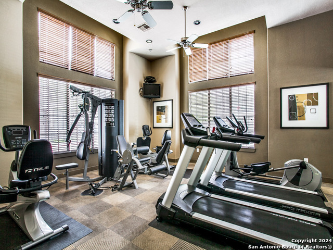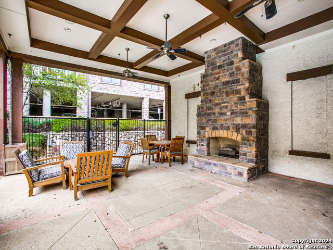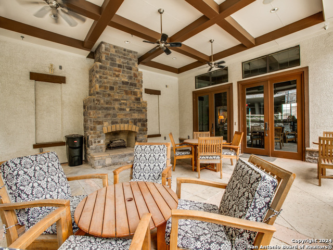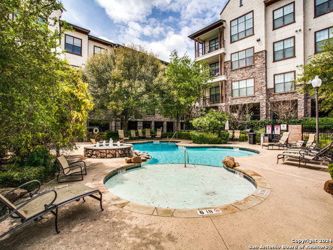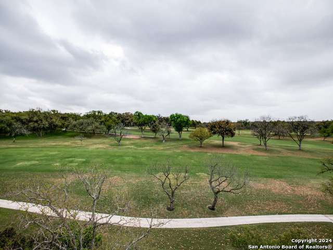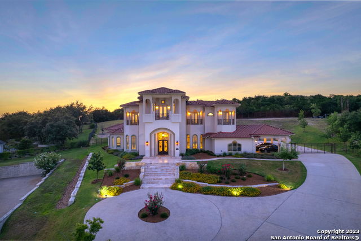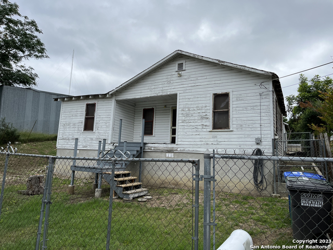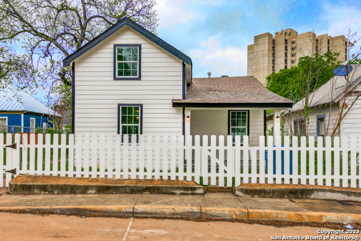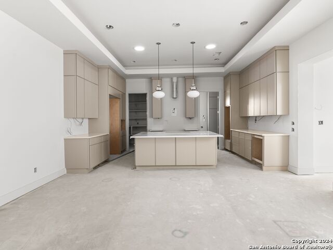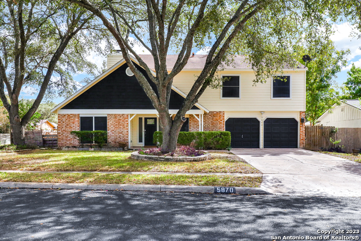7342 Oak Manor Dr 6202, San Antonio, TX 78229
Priced at Only: $364,000
Would you like to sell your home before you purchase this one?
- MLS#: 1779237 ( Condominium/Townhome )
- Street Address: 7342 Oak Manor Dr 6202
- Viewed: 18
- Price: $364,000
- Price sqft: $178
- Waterfront: No
- Year Built: 2007
- Bldg sqft: 2044
- Bedrooms: 3
- Total Baths: 3
- Full Baths: 2
- 1/2 Baths: 1
- Garage / Parking Spaces: 2
- Days On Market: 175
- Additional Information
- County: BEXAR
- City: San Antonio
- Zipcode: 78229
- Subdivision: The Pinnacle
- Building: Pinnacle At Oak Hills
- District: Northside
- Elementary School: Mead
- Middle School: Rudder
- High School: Marshall
- Provided by: Coldwell Banker D'Ann Harper, REALTOR
- Contact: Bradley Graves
- (210) 379-8165

- DMCA Notice
Description
***OPEN HOUSE Saturday, October 26 from 11:00 AM 2:00 PM*** This stunning 2 story condo in San Antonio's medical center area, with its ground level entry, offers a perfect blend of comfort, style, and convenience. Minutes from USAA and the airport, this condo is also within 30 minutes of LaCantera and the rim. Just across the street is a walk and run path great for pets and exercising. With 3 bedrooms, 2.5 baths, and a range of desirable features, this condo has a small den or study upon entry that is perfect for the professional that likes to work from home and enjoys keeping work and living space separated. Google fiber just added to community so working from home is breeze. 3rd bedroom is versatile and can be used as a workout room, office, library or sitting room. The kitchen is a chef's delight, featuring elegant white cabinetry and state of the art stainless steel appliances. The primary bedroom is a private retreat, with a luxurious en suite bath that offers both style and functionality. Recently updated, the secondary bathroom exudes modern elegance and convenience. Never worry about parking with your own attached 2 car garage, especially big enough to park that oversized truck or for big vehicles. Enjoy a variety of community amenities designed, including a sparkling pool and clubhouse is an ideal spot for social gatherings and community events, while the party room is available for hosting celebrations and get togethers. Stay fit and healthy with on site workout facilities in the exercise room. This beautiful condo offers everything you need for comfortable, modern living. Don't miss the opportunity to make this exceptional property your new home!
Payment Calculator
- Principal & Interest -
- Property Tax $
- Home Insurance $
- HOA Fees $
- Monthly -
Features
Building and Construction
- Apprx Age: 17
- Builder Name: unknown
- Construction: Pre-Owned
- Exterior Features: Brick, Stucco, 4 Sides Masonry
- Floor: Carpeting, Wood
- Foundation: Slab
- Kitchen Length: 10
- Roof: Composition
- Source Sqft: Appsl Dist
- Total Number Of Units: 116
School Information
- Elementary School: Mead
- High School: Marshall
- Middle School: Rudder
- School District: Northside
Garage and Parking
- Garage Parking: Two Car Garage, Attached
Eco-Communities
- Energy Efficiency: Double Pane Windows
Utilities
- Air Conditioning: Two Central
- Fireplace: Not Applicable
- Heating Fuel: Electric
- Heating: Central, 2 Units
- Recent Rehab: No
- Security: Controlled Access
- Utility Supplier Elec: CPS
- Utility Supplier Grbge: Condo
- Utility Supplier Sewer: Condo
- Utility Supplier Water: Condo
- Window Coverings: Some Remain
Amenities
- Common Area Amenities: Elevator, Party Room, Clubhouse, Pool, Spa Adj/Pool, Exercise Room, BBQ/Picnic Area, Near Shopping
Finance and Tax Information
- Days On Market: 160
- Fee Includes: Some Utilities, Condo Mgmt, Common Area Liability, Common Maintenance, Trash Removal
- Home Owners Association Fee: 490.87
- Home Owners Association Frequency: Monthly
- Home Owners Association Mandatory: Mandatory
- Home Owners Association Name: PINNACLE AT OAK HILLS CONDO
- Total Tax: 8418
Rental Information
- Currently Being Leased: No
Other Features
- Block: BLDG
- Condominium Management: Off-Site Management
- Contract: Exclusive Right To Sell
- Entry Level: MAIN
- Instdir: From I 10 go west on Medical Dr., left onto Ewing Halsell, left onto Clinic Dr.
- Interior Features: One Living Area, Living/Dining Combo, Utility Area Inside, Secondary Bdrm Downstairs, High Ceilings, Open Floor Plan, Cable TV Available, Laundry Main Level, Laundry Room, Walk In Closets, Attic - Pull Down Stairs
- Legal Desc Lot: 6202
- Legal Description: NCB 11619 (PINNACLE AT OAK HILLS, A CONDOMINIUM), BLDG 6 UNI
- Occupancy: Vacant
- Ph To Show: 210-222-2227
- Possession: Closing/Funding
- Unit Number: 6202
- Views: 18
Owner Information
- Owner Lrealreb: No
Contact Info

- Cynthia Acosta, ABR,GRI,REALTOR ®
- Premier Realty Group
- Mobile: 210.260.1700
- Mobile: 210.260.1700
- cynthiatxrealtor@gmail.com
Property Location and Similar Properties
Nearby Subdivisions
7701 Wurzbach Condo Ns
7701 Wurzbach Tower Bl 1706017
Aspen Village
Castlewood
Deer Oaks
Deer Oaks Townhomes
Exeter House
Fountains
Fountains Condos Ns
Lafayette Place
Mockingbird Pond
N. Pointe Vista Condo Sa
North Point
Oakdell Manor
Pinnacle At Oak Hills
Point North
Pointe North Condo Ns
Spyglass Hill
The Fountain
The Fountains
The Pinnacle
Tower Point Condos
Woodside
Woodside Condo Ns
