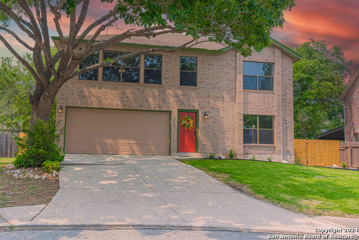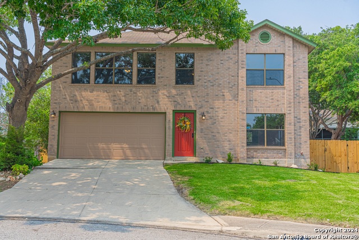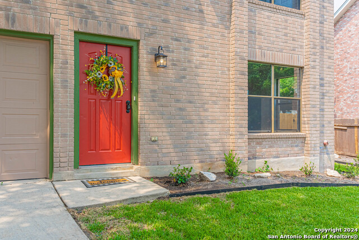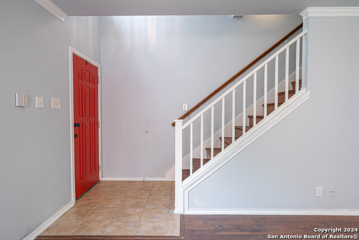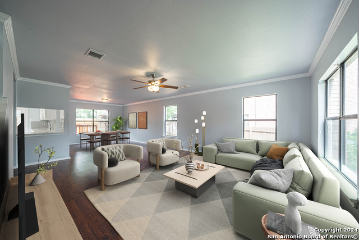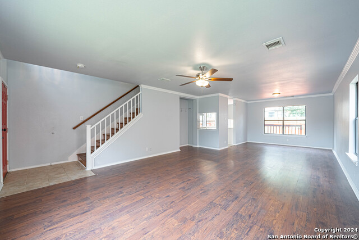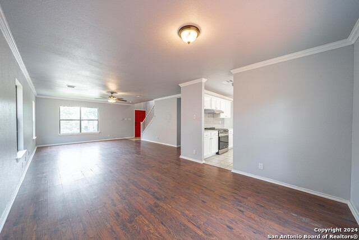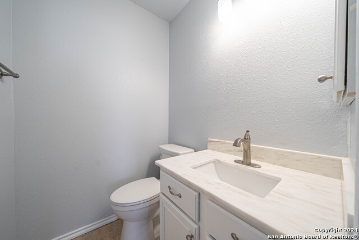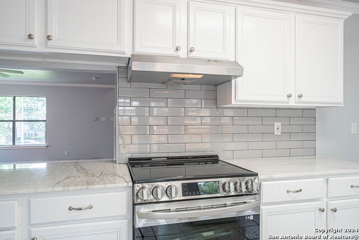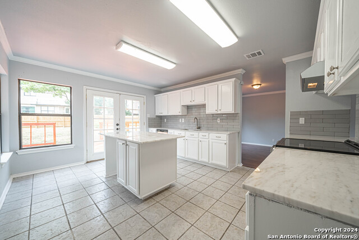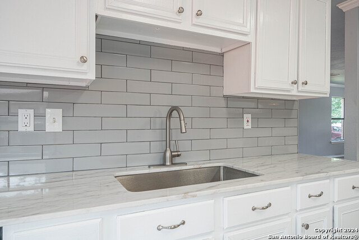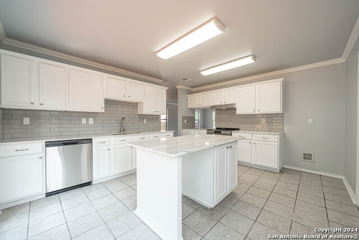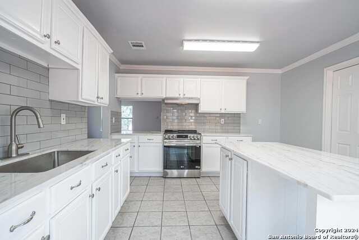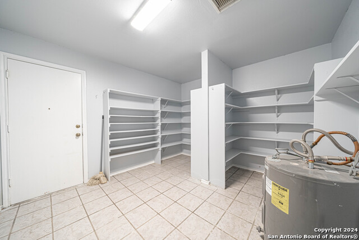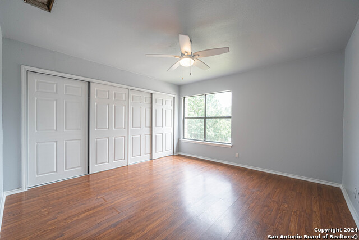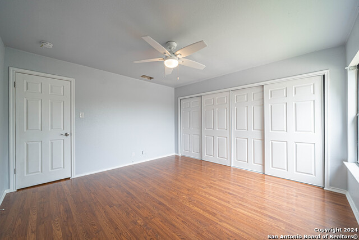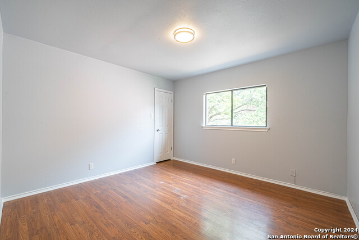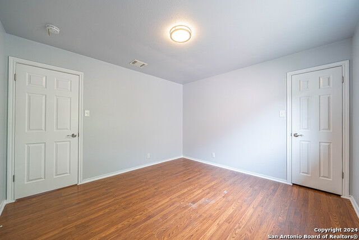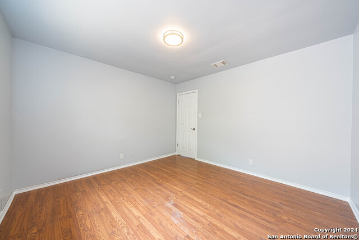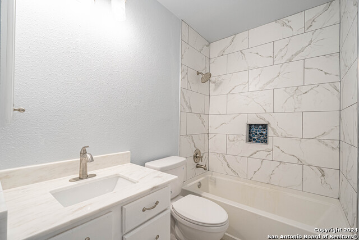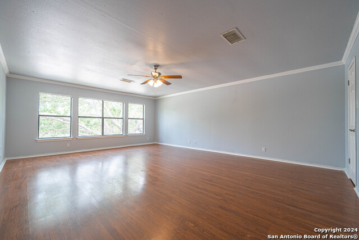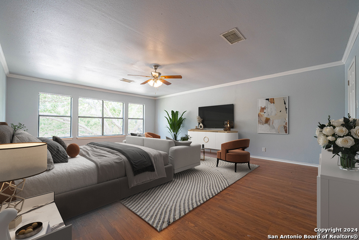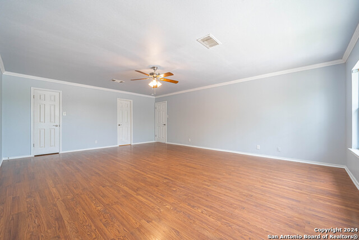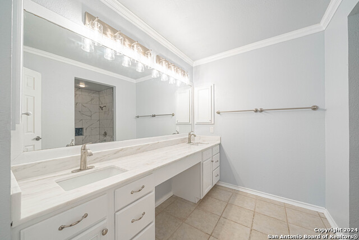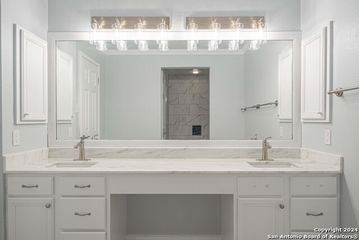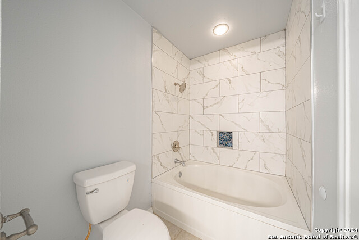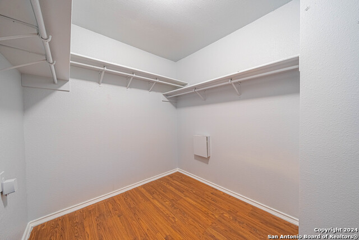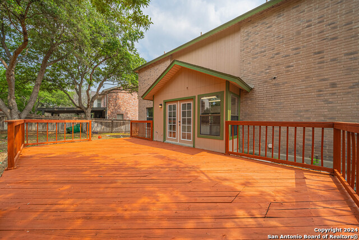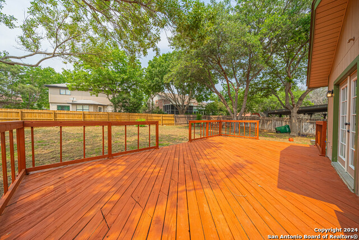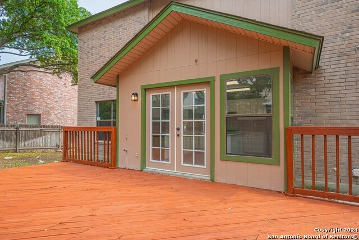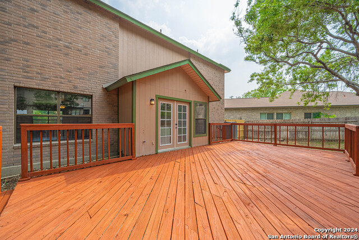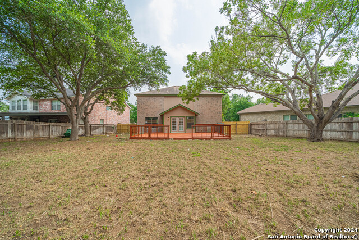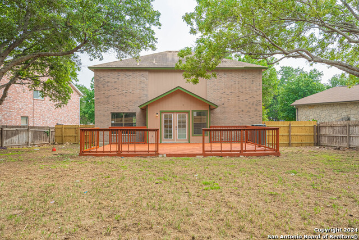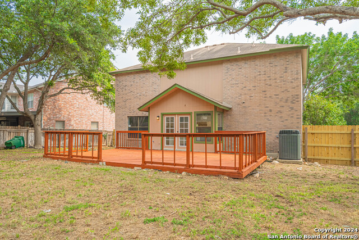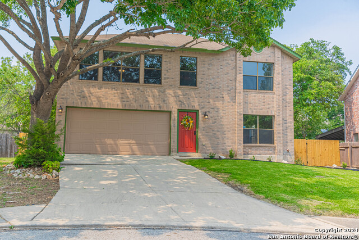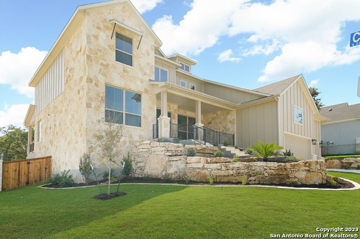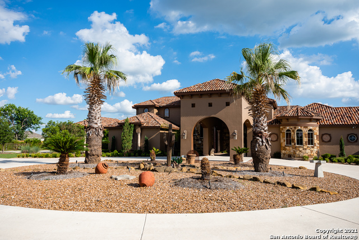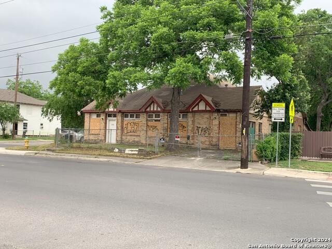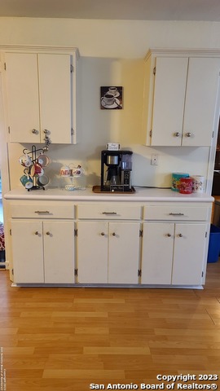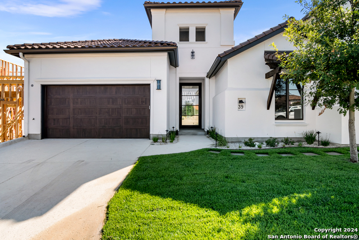2207 Opal Creek Dr, San Antonio, TX 78232
Priced at Only: $325,000
Would you like to sell your home before you purchase this one?
- MLS#: 1778604 ( Single Residential )
- Street Address: 2207 Opal Creek Dr
- Viewed: 10
- Price: $325,000
- Price sqft: $153
- Waterfront: No
- Year Built: 1995
- Bldg sqft: 2120
- Bedrooms: 3
- Total Baths: 3
- Full Baths: 2
- 1/2 Baths: 1
- Garage / Parking Spaces: 2
- Days On Market: 178
- Additional Information
- County: BEXAR
- City: San Antonio
- Zipcode: 78232
- Subdivision: Gold Canyon
- District: North East I.S.D
- Elementary School: Thousand Oaks
- Middle School: Bradley
- High School: Macarthur
- Provided by: redKorr Realty LLC
- Contact: Jennifer Bueno
- (210) 639-1536

- DMCA Notice
Description
**Updated 2 story home sits on a cul da sac with an open floor plan and fresh interior paint. The large open living room flows into the formal dining area. This 3 bedroom, 2.5 bathroom, 2120 SF, 2 car garage is nestled within the desirable Gold Canyon community, NEISD schools and is available for immediate move in. Updated features include a gorgeous cook's kitchen with brand new stainless steel dishwasher, vent hood and smooth top oven range, new tile backsplash, painted cabinets and beautiful new Quartz counter tops. The oversized walk in pantry has lots of shelving for all your perishables and storage for all your kitchen countertop appliances (crock pot, blender, toaster etc). All bathrooms have updated wall tiles, toilets, light fixtures, plumbing fixtures, sinks and Quartz countertops. The lovely spacious backyard is ready for your summertime BBQs with an entertaining large wood deck. Conveniently located by major highways, 1604/281, HEB, shopping centers, restaurants, movie theater and schools. This is a must see to appreciate and won't last long. Book your appointment now!
Payment Calculator
- Principal & Interest -
- Property Tax $
- Home Insurance $
- HOA Fees $
- Monthly -
Features
Building and Construction
- Apprx Age: 29
- Builder Name: Unknown
- Construction: Pre-Owned
- Exterior Features: Brick, Siding
- Floor: Laminate
- Foundation: Slab
- Kitchen Length: 13
- Roof: Composition
- Source Sqft: Appsl Dist
Land Information
- Lot Description: Cul-de-Sac/Dead End
- Lot Improvements: Street Paved, Curbs, Sidewalks, City Street, US Highway
School Information
- Elementary School: Thousand Oaks
- High School: Macarthur
- Middle School: Bradley
- School District: North East I.S.D
Garage and Parking
- Garage Parking: Two Car Garage
Eco-Communities
- Water/Sewer: City
Utilities
- Air Conditioning: One Central
- Fireplace: Not Applicable
- Heating Fuel: Electric
- Heating: Central
- Recent Rehab: Yes
- Utility Supplier Elec: CPS
- Utility Supplier Grbge: City
- Utility Supplier Sewer: SAWS
- Utility Supplier Water: SAWS
- Window Coverings: None Remain
Amenities
- Neighborhood Amenities: None
Finance and Tax Information
- Days On Market: 162
- Home Owners Association Fee: 250
- Home Owners Association Frequency: Annually
- Home Owners Association Mandatory: Mandatory
- Home Owners Association Name: GOLD CANYON HOA
- Total Tax: 7288.82
Other Features
- Contract: Exclusive Right To Sell
- Instdir: 1604 to Gold Canyon Drive, Left on Henderson Pass, Left on Krugerrand Dr and immediate left on Opal Creek Drive
- Interior Features: One Living Area, Liv/Din Combo, Two Eating Areas, Island Kitchen, Walk-In Pantry, Utility Room Inside, All Bedrooms Upstairs, High Ceilings, Open Floor Plan, Laundry Main Level, Laundry Room, Walk in Closets
- Legal Desc Lot: 11
- Legal Description: NCB 17475 BLK 5 LOT 11 (CANYON OAKS SUBD UT-3)
- Miscellaneous: City Bus
- Occupancy: Vacant
- Ph To Show: 1-800-379-0057
- Possession: Closing/Funding
- Style: Two Story, Traditional
- Views: 10
Owner Information
- Owner Lrealreb: No
Contact Info

- Cynthia Acosta, ABR,GRI,REALTOR ®
- Premier Realty Group
- Mobile: 210.260.1700
- Mobile: 210.260.1700
- cynthiatxrealtor@gmail.com
Property Location and Similar Properties
Nearby Subdivisions
Barclay Estates
Brook Hollow
Canyon Oaks
Canyon Oaks Estates
Canyon Parke
Canyon Parke Ut-1
Courtyards The
Gardens At Brookholl
Gardens Of Oak Hollo
Gold Canyon
Grayson Park
Heritage Oaks
Heritage Park
Heritage Park Estate
Heritage Park Estates
Hidden Forest
Hollow Oaks
Hollow Oaks Ne
Hollywood Park
Kentwood Manor
Mission Ridge
Na
Oak Hollow Estates
Oak Hollow Park
Oak Hollow/the Gardens
Oakhaven Heights
Pallatium Villas
Pebble Forest
Pebble Forest Unit 4
San Pedro Hills
Scattered Oaks
Shady Oaks
Tanglewood Oaks - Bexar
The Enclave
The Gardens Of Canyo
Thousand Oaks
Turkey Creek
