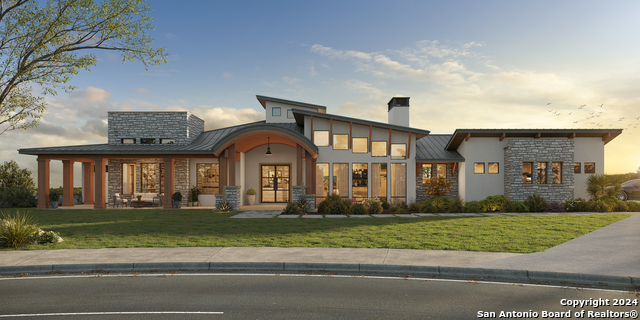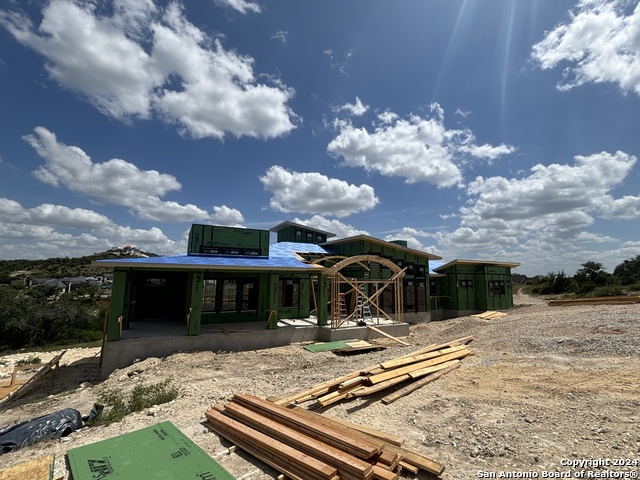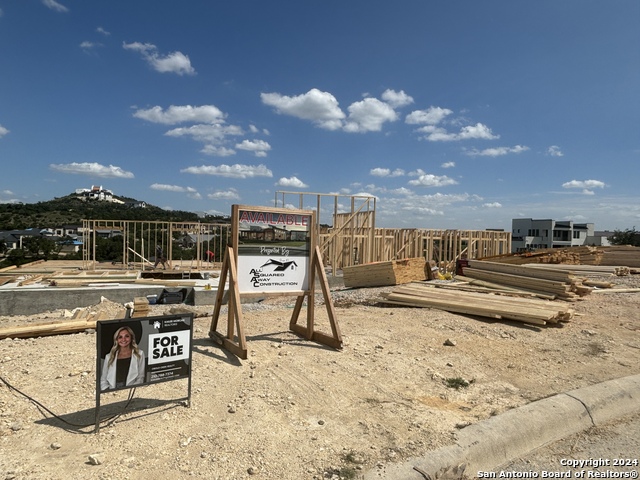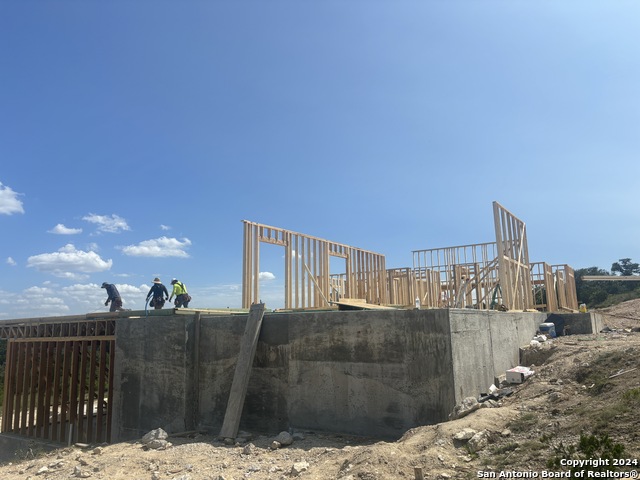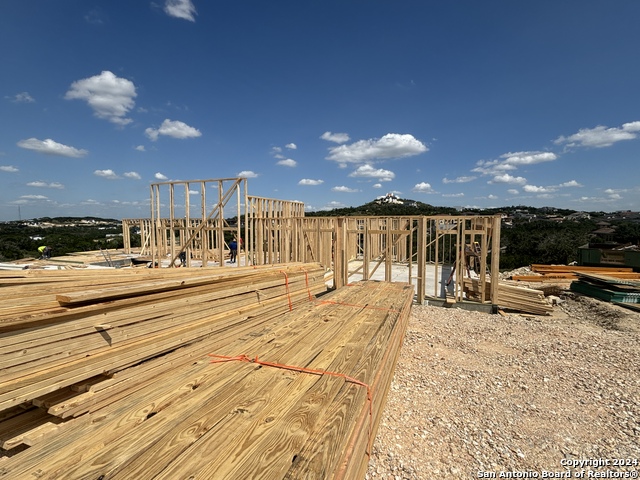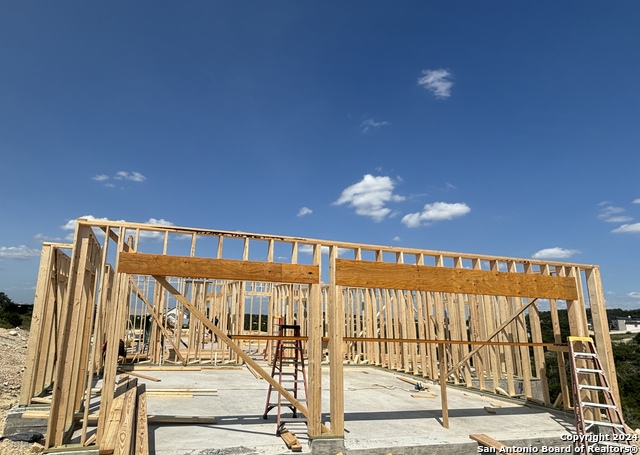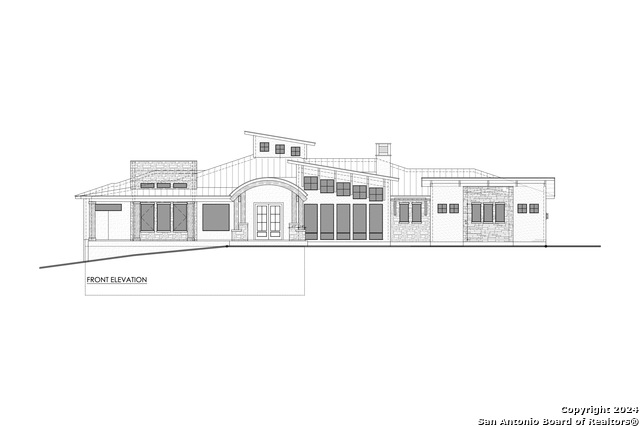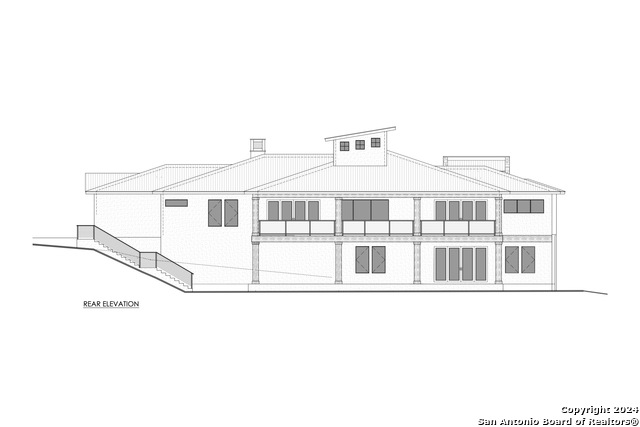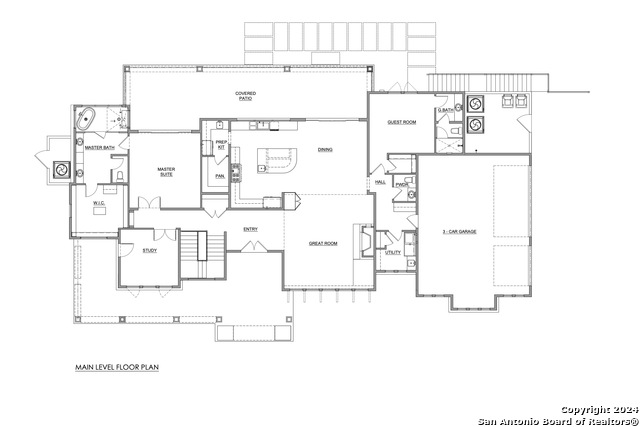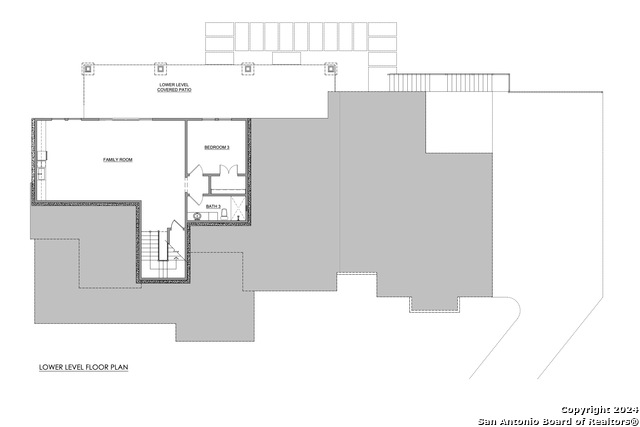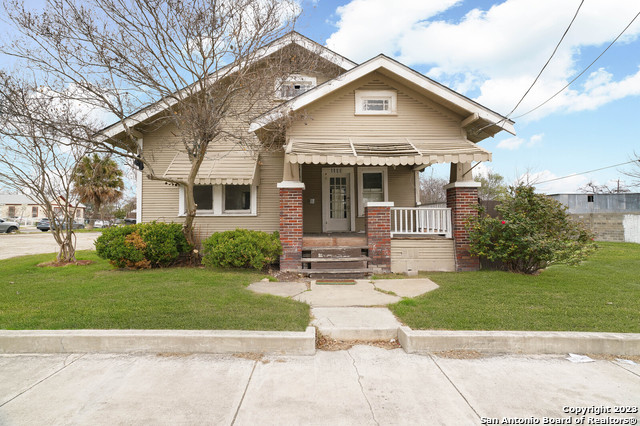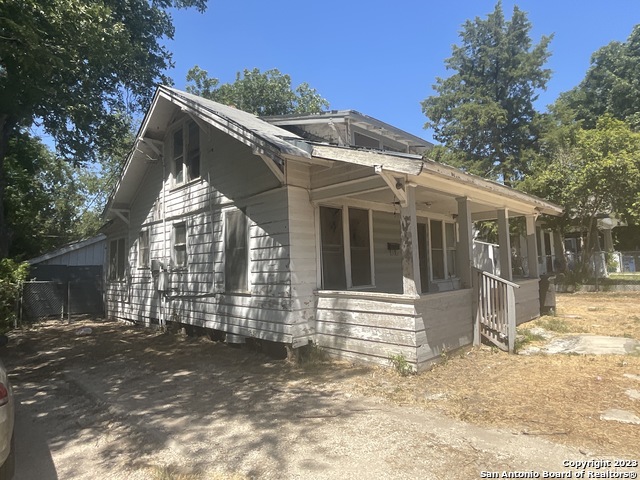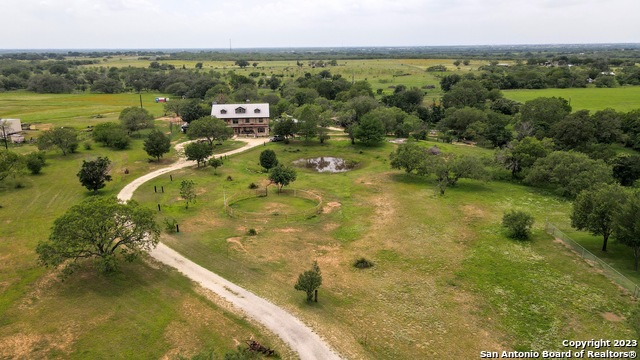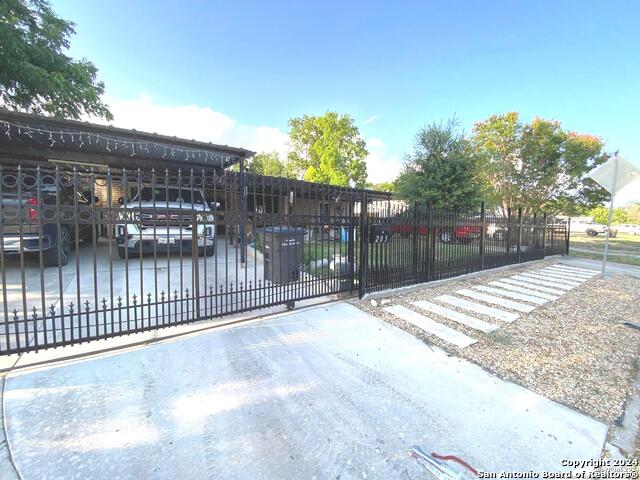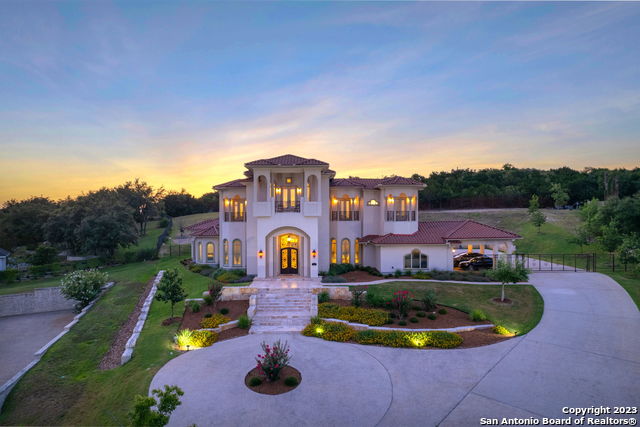23202 Walker Ridge, San Antonio, TX 78255
Priced at Only: $1,595,000
Would you like to sell your home before you purchase this one?
- MLS#: 1778333 ( Single Residential )
- Street Address: 23202 Walker Ridge
- Viewed: 12
- Price: $1,595,000
- Price sqft: $400
- Waterfront: No
- Year Built: 2024
- Bldg sqft: 3984
- Bedrooms: 3
- Total Baths: 4
- Full Baths: 3
- 1/2 Baths: 1
- Garage / Parking Spaces: 3
- Days On Market: 180
- Additional Information
- County: BEXAR
- City: San Antonio
- Zipcode: 78255
- Subdivision: Canyons At Scenic Loop
- District: Northside
- Elementary School: Sara B McAndrew
- Middle School: Rawlinson
- High School: Clark
- Provided by: Cibolo Creek Realty, LLC
- Contact: Kailee Morgan
- (210) 788-7374

- DMCA Notice
Description
COMING SOON! This rustic, modern home is perfectly situated on a cul de sac lot with amazing views of the Canyons. The house itself has a two story spit layout containing a main street level, and a downstairs lower level. Exterior features will include multi level large covered patios, with three (12ftx8ft) accordion style sliding doors making the ideal indoor outdoor space. The interior boasts stunning high ceiling treatments, beautiful arched entry way, wine room, and a wraparound front porch. This home is exactly where you'll want to be. (Images are renderings and measurements are estimates) Call for more details.
Payment Calculator
- Principal & Interest -
- Property Tax $
- Home Insurance $
- HOA Fees $
- Monthly -
Features
Building and Construction
- Builder Name: All Squared Away
- Construction: New
- Exterior Features: Stone/Rock, Stucco
- Floor: Other
- Foundation: Slab
- Kitchen Length: 20
- Roof: Metal
- Source Sqft: Bldr Plans
Land Information
- Lot Description: Cul-de-Sac/Dead End, Bluff View, County VIew, Partially Wooded, Mature Trees (ext feat), Gently Rolling
School Information
- Elementary School: Sara B McAndrew
- High School: Clark
- Middle School: Rawlinson
- School District: Northside
Garage and Parking
- Garage Parking: Three Car Garage
Eco-Communities
- Water/Sewer: Water System, Aerobic Septic
Utilities
- Air Conditioning: Three+ Central
- Fireplace: Not Applicable
- Heating Fuel: Electric
- Heating: Central
- Window Coverings: All Remain
Amenities
- Neighborhood Amenities: Controlled Access
Finance and Tax Information
- Days On Market: 134
- Home Owners Association Fee: 834.5
- Home Owners Association Frequency: Annually
- Home Owners Association Mandatory: Mandatory
- Home Owners Association Name: THE CANYONS AT SCENIC LOOP HOA
- Total Tax: 3000
Other Features
- Accessibility: Other
- Block: 14
- Contract: Exclusive Right To Sell
- Instdir: Scenic Loop Road
- Interior Features: Two Living Area
- Legal Desc Lot: 14
- Legal Description: CB 4695A (BLACKBUCK RANCH PH-1 UT-1 PUD), BLOCK 14 LOT 14 20
- Ph To Show: 210-788-7374
- Possession: Closing/Funding
- Style: Two Story, Contemporary
- Views: 12
Owner Information
- Owner Lrealreb: No
Contact Info

- Cynthia Acosta, ABR,GRI,REALTOR ®
- Premier Realty Group
- Mobile: 210.260.1700
- Mobile: 210.260.1700
- cynthiatxrealtor@gmail.com
Property Location and Similar Properties
Nearby Subdivisions
Cantera Hills
Canyons At Scenic Loop
Clearwater Ranch
Cross Mountain Ranch
Cross Mountain Rnch
Crossing At Two Creeks
Grandview
Heights At Two Creeks
Hills And Dales
Hills_and_dales
Maverick Springs Ran
N/a
Red Robin
Reserve At Sonoma Verde
River Rock Ranch
Scenic Hills Estates
Scenic Oaks
Serene Hills
Serene Hills Sub Un 2
Sonoma Mesa
Sonoma Verde
Springs At Boerne Stage
Stage Run
Stagecoach Hills
Stagecoach Hills Est
Sundance Ranch
Terra Mont
The Canyons At Scenic Loop
The Palmira
The Park At Creekside
The Ridge @ Sonoma Verde
Two Creeks
Two Creeks/crossing
Vistas At Sonoma
Walnut Pass
Westbrook Ii
Western Hills
