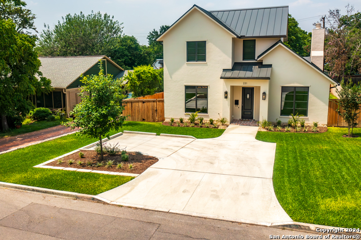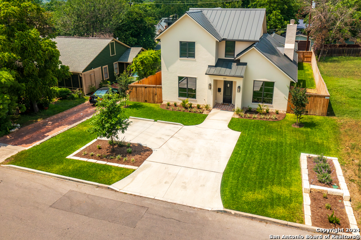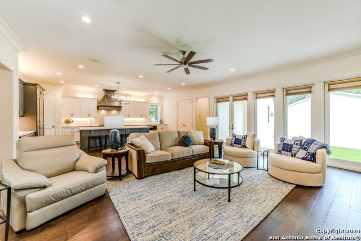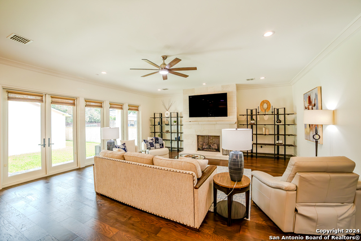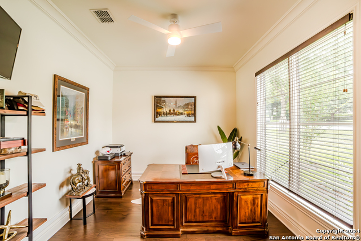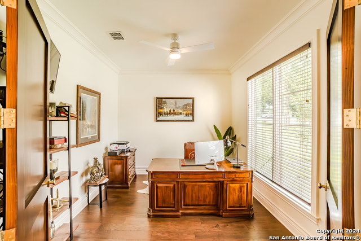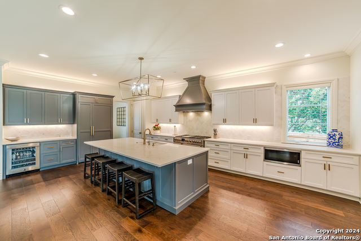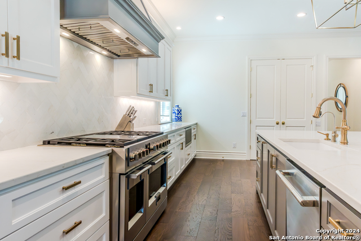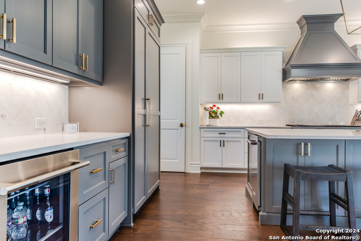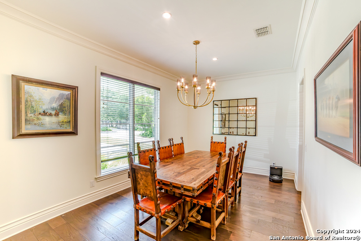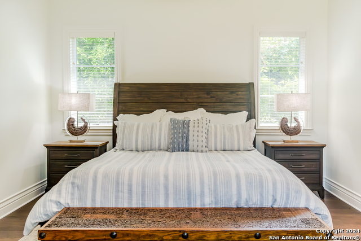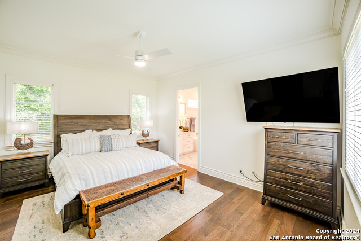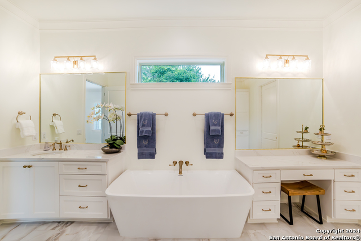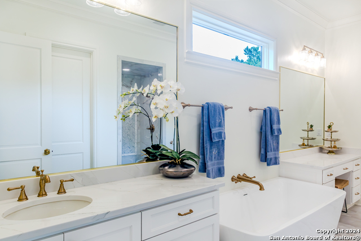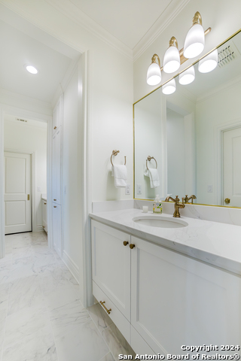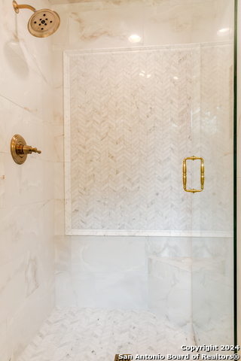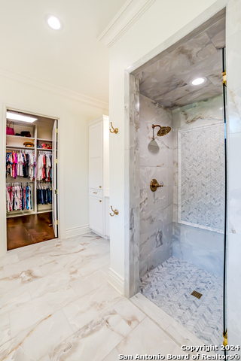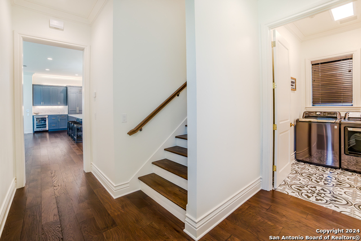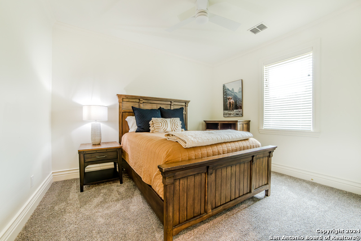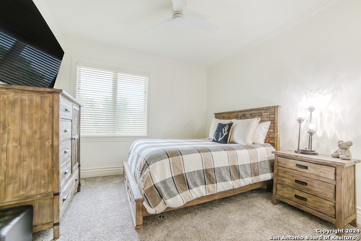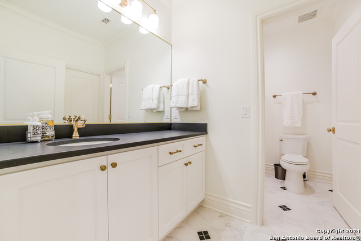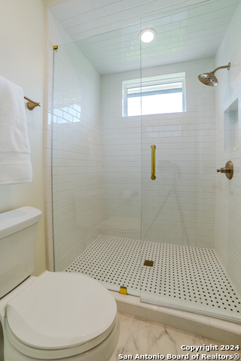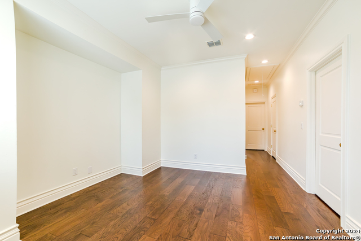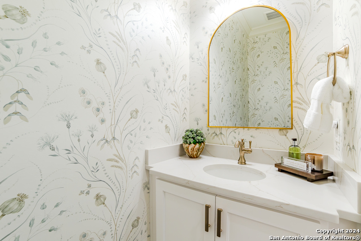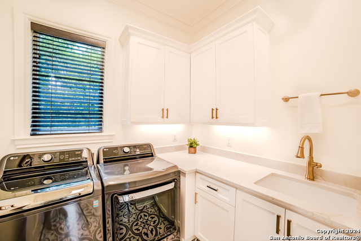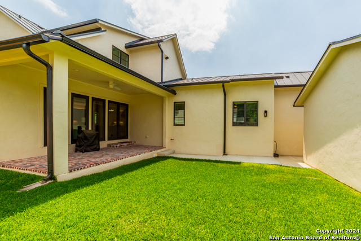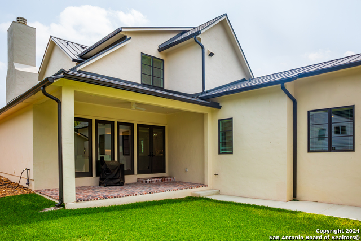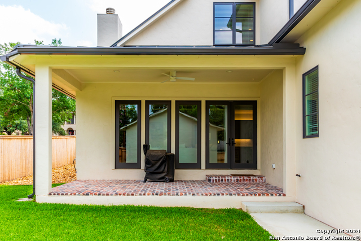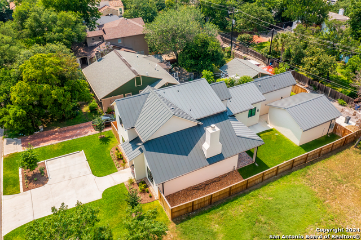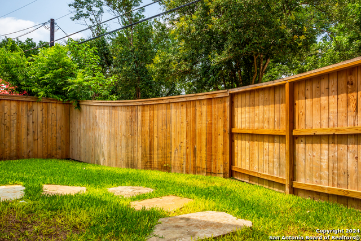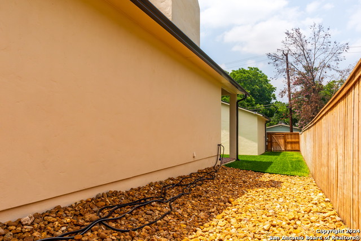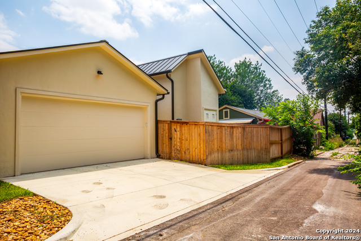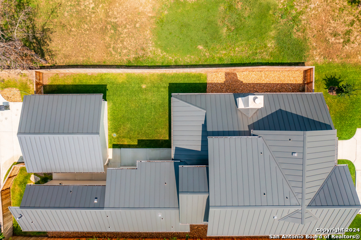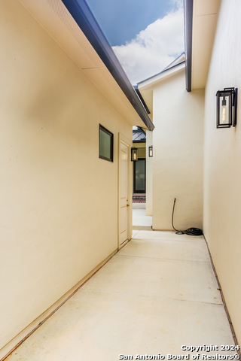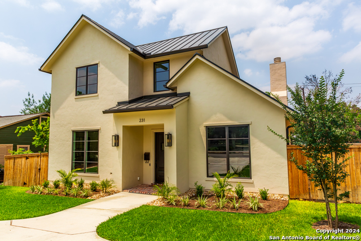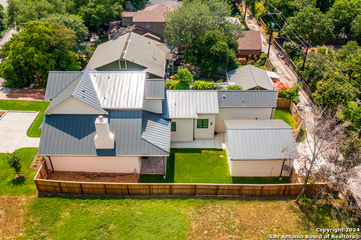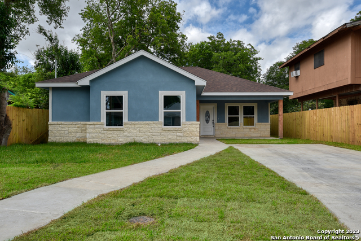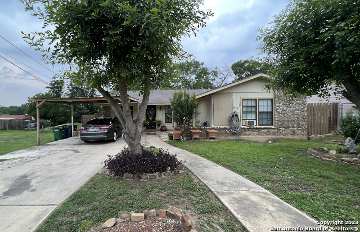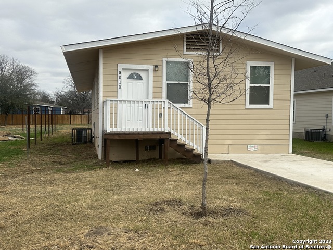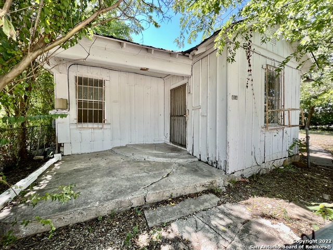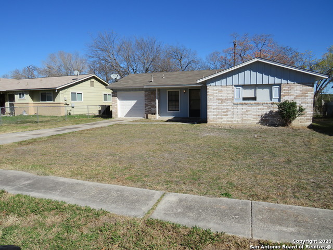231 Elizabeth Rd, Terrell Hills, TX 78209
Priced at Only: $1,799,000
Would you like to sell your home before you purchase this one?
- MLS#: 1778288 ( Single Residential )
- Street Address: 231 Elizabeth Rd
- Viewed: 8
- Price: $1,799,000
- Price sqft: $573
- Waterfront: No
- Year Built: 2023
- Bldg sqft: 3141
- Bedrooms: 4
- Total Baths: 4
- Full Baths: 3
- 1/2 Baths: 1
- Garage / Parking Spaces: 2
- Days On Market: 183
- Additional Information
- County: BEXAR
- City: Terrell Hills
- Zipcode: 78209
- Subdivision: Terrell Hills
- District: Alamo Heights I.S.D.
- Elementary School: Woodridge
- Middle School: Alamo Heights
- High School: Alamo Heights
- Provided by: Chad Hanna Foster Jr.
- Contact: Chad Foster
- (210) 216-2601

- DMCA Notice
Description
Almost brand new, stunning, Michael Scholl contemporary luxury home in the heart of Alamo Heights. Completed in 2023, this home features 3,131 SF with 4 bedrooms, and 3 full baths, and a guest half bath off of the living area. Enter the home to find a grand dining room and private office. Natural light, lots of windows, and wide plank wood floors line the living room and kitchen. The large downstairs primary bedroom features an incredible master bath, double quartz Calcutta vanities, soaking tub, large walk in shower, and beautiful custom closet. The kitchen offers an abundance of counter space and storage, high end appliances, and custom cabinetry. Stunning wood stairs take you to the second floor with 3 additional bedrooms, 2 bathrooms and a bonus living room/game room. Traditional charm continues to the pristine patio and back yard. Enter the property/garage from the back. Privacy fence, metal roof, sprinkler system, foam insulation, gas/wood fireplace, and much more. Located in the prestigious Alamo Heights School District.
Payment Calculator
- Principal & Interest -
- Property Tax $
- Home Insurance $
- HOA Fees $
- Monthly -
Features
Building and Construction
- Builder Name: Michael A Scholl Construc
- Construction: Pre-Owned
- Exterior Features: Stucco
- Floor: Carpeting, Ceramic Tile, Wood
- Foundation: Slab
- Kitchen Length: 14
- Roof: Metal
- Source Sqft: Bldr Plans
Land Information
- Lot Dimensions: 62x150
School Information
- Elementary School: Woodridge
- High School: Alamo Heights
- Middle School: Alamo Heights
- School District: Alamo Heights I.S.D.
Garage and Parking
- Garage Parking: Two Car Garage, Detached
Eco-Communities
- Energy Efficiency: 16+ SEER AC
- Water/Sewer: City
Utilities
- Air Conditioning: Two Central, Heat Pump
- Fireplace: One, Family Room, Wood Burning, Gas
- Heating Fuel: Electric
- Heating: Heat Pump, Zoned, 2 Units
- Utility Supplier Elec: cps
- Utility Supplier Gas: cps
- Utility Supplier Grbge: city
- Utility Supplier Sewer: saws
- Utility Supplier Water: saws
- Window Coverings: Some Remain
Amenities
- Neighborhood Amenities: None
Finance and Tax Information
- Days On Market: 175
- Home Owners Association Mandatory: None
- Total Tax: 25015
Rental Information
- Currently Being Leased: No
Other Features
- Accessibility: Low Pile Carpet, Level Lot, First Floor Bath, Full Bath/Bed on 1st Flr, First Floor Bedroom, Stall Shower
- Contract: Exclusive Right To Sell
- Instdir: N NEW BRAUNFELS
- Interior Features: Two Living Area, Separate Dining Room, Eat-In Kitchen, Island Kitchen, Walk-In Pantry, Study/Library, Game Room, Utility Room Inside, High Ceilings, Pull Down Storage, Cable TV Available, High Speed Internet, Laundry Main Level, Walk in Closets, Attic - Partially Floored, Attic - Pull Down Stairs
- Legal Desc Lot: 30
- Legal Description: CB 5553A ( WILLIAM & FREDERICK TERRELLS SUBD), BLOCK 2 LOT 3
- Miscellaneous: None/not applicable
- Occupancy: Owner
- Ph To Show: 2102162601
- Possession: Closing/Funding
- Style: Two Story, Contemporary, Traditional
Owner Information
- Owner Lrealreb: No
Contact Info

- Cynthia Acosta, ABR,GRI,REALTOR ®
- Premier Realty Group
- Mobile: 210.260.1700
- Mobile: 210.260.1700
- cynthiatxrealtor@gmail.com
