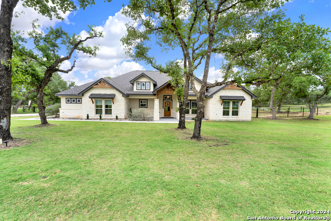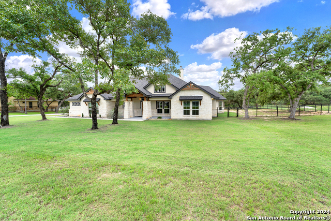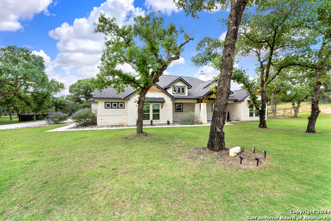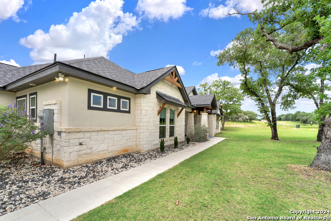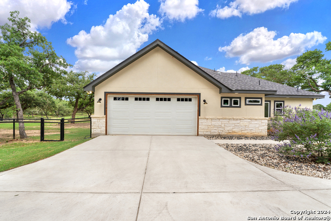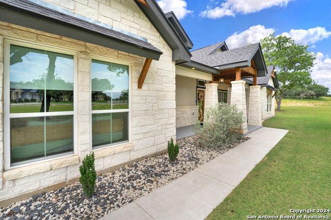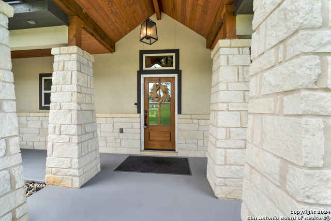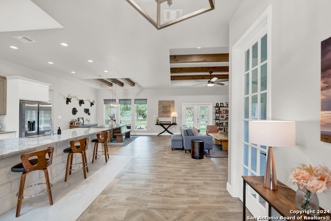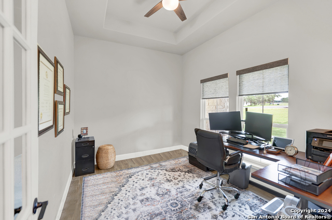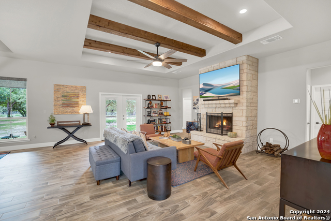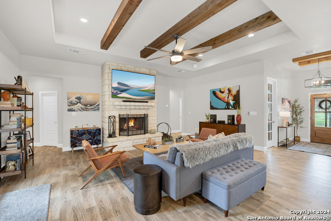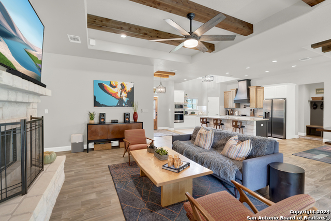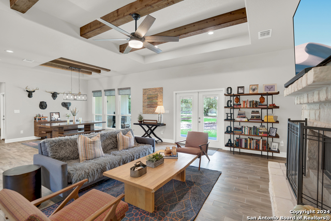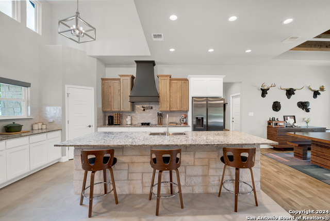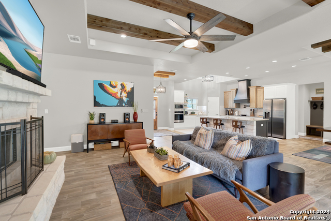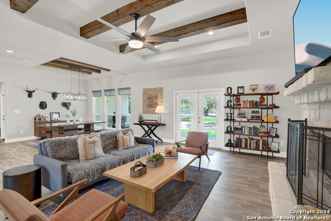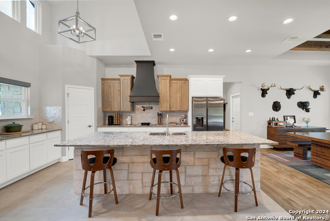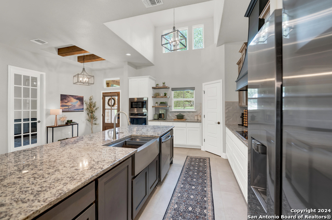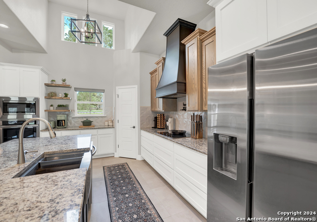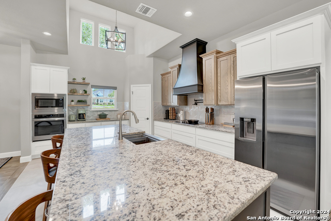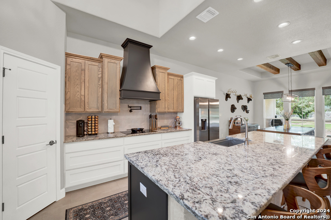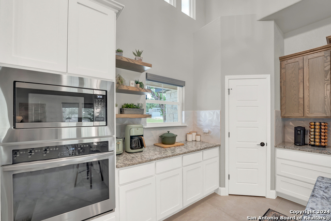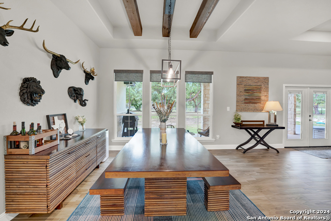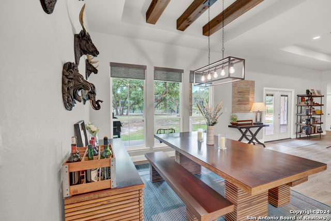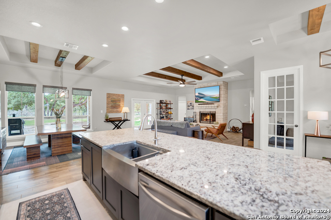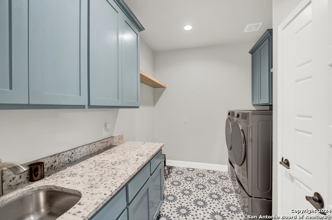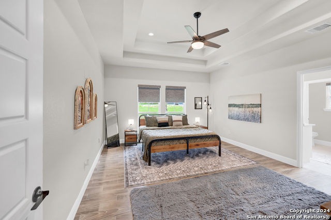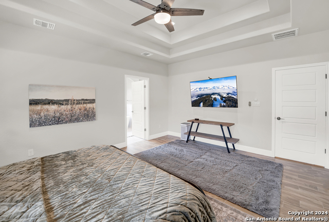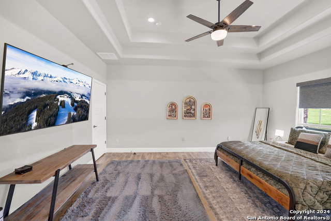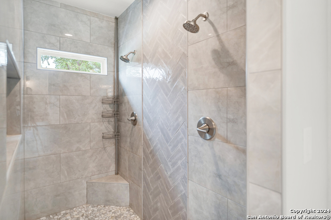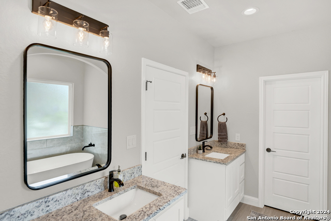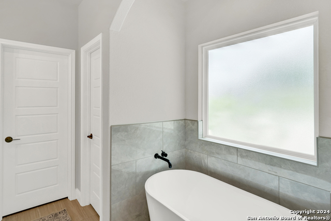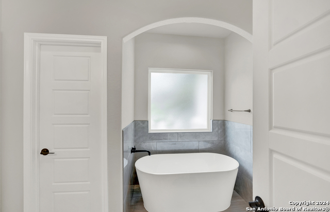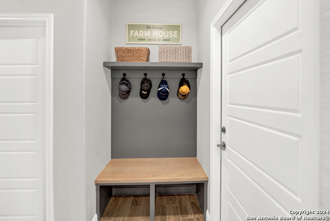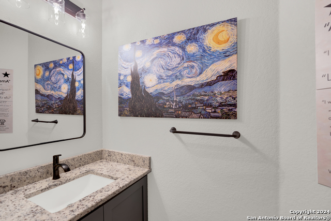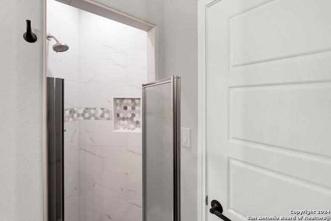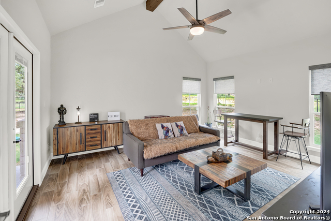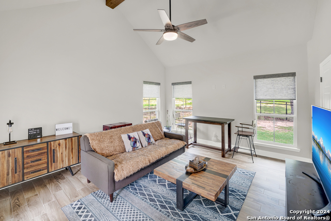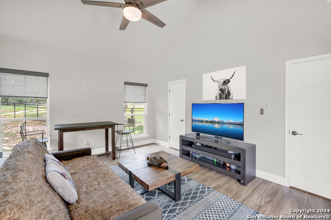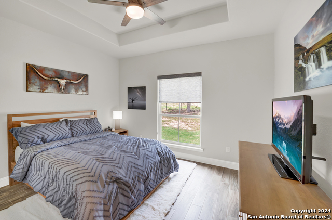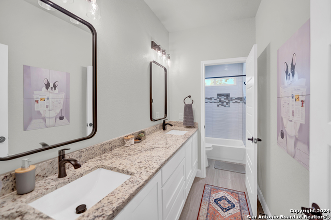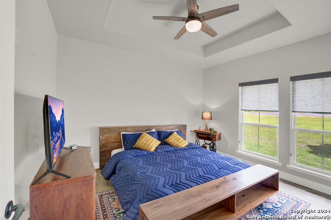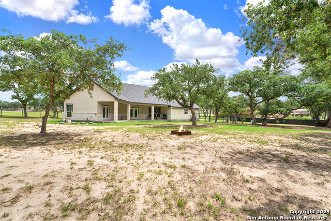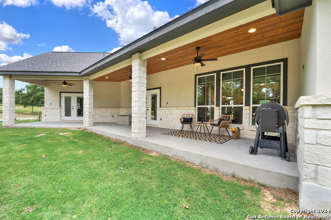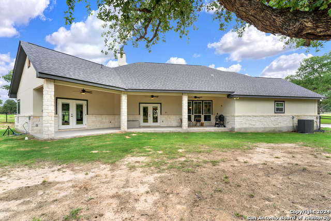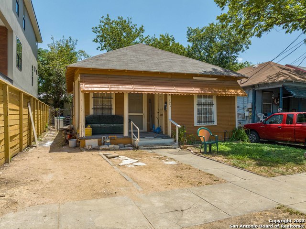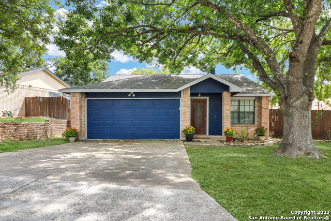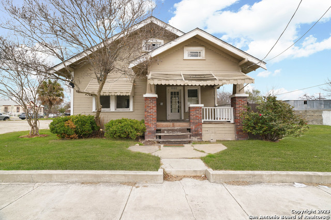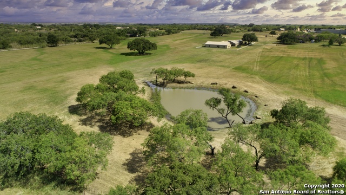164 Crescent Rdg, Adkins, TX 78101
Priced at Only: $684,000
Would you like to sell your home before you purchase this one?
- MLS#: 1776437 ( Single Residential )
- Street Address: 164 Crescent Rdg
- Viewed: 15
- Price: $684,000
- Price sqft: $251
- Waterfront: No
- Year Built: 2022
- Bldg sqft: 2730
- Bedrooms: 4
- Total Baths: 3
- Full Baths: 3
- Garage / Parking Spaces: 2
- Days On Market: 187
- Additional Information
- County: BEXAR
- City: Adkins
- Zipcode: 78101
- Subdivision: Eden Crossing / Wilson
- District: Floresville Isd
- Elementary School: Floresville
- Middle School: Floresville
- High School: Floresville
- Provided by: Homestead & Ranch Real Estate
- Contact: Heather Murray
- (210) 416-7559

- DMCA Notice
Description
Welcome to this stunning 4 bedroom or 3 bedroom with a game room, 3 bathroom home, complete with a dedicated office, nestled on a picturesque 1 acre lot. This residence seamlessly blends modern elegance with comfortable living, offering a perfect retreat for both relaxation and productivity. As you step inside, you are greeted by an open concept living space featuring high ceilings, large windows, and sleek finishes that fill the home with natural light. The gourmet kitchen boasts stainless steel appliances, granite countertops, and a spacious island, ideal for culinary enthusiasts and entertaining guests. The primary suite is a true sanctuary, complete with a luxurious en suite bathroom featuring a soaking tub, a separate glass enclosed shower, and separate vanities. Three additional bedrooms provide ample space for family and guests, while the three well appointed bathrooms ensure convenience and comfort for all. The dedicated office offers a quiet and inspiring space for work or study, with modern fixtures and plenty of natural light. Outside, the expansive 1 acre lot offers endless possibilities. Whether you envision a serene garden, a playground, a pool, or a space for outdoor gatherings, this property provides the perfect canvas for your dreams. With modern touches throughout, this home is designed to meet the needs of contemporary living while offering the tranquility of a private, spacious lot. Don't miss the opportunity to make this exquisite property your own.
Payment Calculator
- Principal & Interest -
- Property Tax $
- Home Insurance $
- HOA Fees $
- Monthly -
Features
Building and Construction
- Builder Name: URBANIA
- Construction: Pre-Owned
- Exterior Features: 4 Sides Masonry, Stone/Rock, Stucco
- Floor: Ceramic Tile
- Foundation: Slab
- Kitchen Length: 13
- Roof: Composition
- Source Sqft: Appsl Dist
Land Information
- Lot Description: County VIew, 1 - 2 Acres, Mature Trees (ext feat)
- Lot Improvements: Street Paved, Fire Hydrant w/in 500', Asphalt, County Road
School Information
- Elementary School: Floresville
- High School: Floresville
- Middle School: Floresville
- School District: Floresville Isd
Garage and Parking
- Garage Parking: Two Car Garage
Eco-Communities
- Energy Efficiency: 16+ SEER AC, 12"+ Attic Insulation, Double Pane Windows, Low E Windows
- Water/Sewer: Water System, Septic
Utilities
- Air Conditioning: One Central
- Fireplace: One, Living Room, Wood Burning
- Heating Fuel: Electric
- Heating: Central
- Utility Supplier Elec: FELPS
- Utility Supplier Sewer: Septic
- Utility Supplier Water: SS Water
- Window Coverings: Some Remain
Amenities
- Neighborhood Amenities: Park/Playground, Jogging Trails, Bike Trails, Fishing Pier
Finance and Tax Information
- Days On Market: 180
- Home Owners Association Fee: 325
- Home Owners Association Frequency: Annually
- Home Owners Association Mandatory: Mandatory
- Home Owners Association Name: EDEN CROSSING PROPERTY OWNERS ASSOCIATION
- Total Tax: 9192.71
Rental Information
- Currently Being Leased: No
Other Features
- Contract: Exclusive Right To Sell
- Instdir: FROM LOOP 1604, TRAVEL 3.5 MILES EAST ON FM 3432 (SULPHER SPRINGS ROAD). TURN RIGHT ON CR 324 (LIVE OAK DR) AND TRAVEL 2 MILES SOUTH, EDEN CROSSING ON THE RIGHT. STRAIGHT ON EDEN CROSSING DR., LEFT ON BOBBY LYNN, RIGHT ON CRESCENT RIDGE.
- Interior Features: One Living Area, Liv/Din Combo, Eat-In Kitchen, Breakfast Bar, Walk-In Pantry, Study/Library, Game Room, 1st Floor Lvl/No Steps, High Ceilings, Open Floor Plan, Pull Down Storage, Walk in Closets
- Legal Desc Lot: 238
- Legal Description: EDEN CROSSING, LOT 238 (U-7), ACRES 1.00
- Miscellaneous: No City Tax, Virtual Tour
- Occupancy: Owner
- Ph To Show: 210-222-2227
- Possession: Closing/Funding
- Style: One Story
- Views: 15
Owner Information
- Owner Lrealreb: No
Contact Info

- Cynthia Acosta, ABR,GRI,REALTOR ®
- Premier Realty Group
- Mobile: 210.260.1700
- Mobile: 210.260.1700
- cynthiatxrealtor@gmail.com
Property Location and Similar Properties
Nearby Subdivisions
Adkins Area
Adkins Area Ec
City View Estates
Country Acres
Country Place
East Central Area
East Terrace Homes
Eastview Terrace
Eden Crossing
Eden Crossing / Wilson
Home Place
Lone Oak Estates
N/a
North East Central
North East Centralec
Parker Place
Presidents Park
St Hedwig Ac
The Wilder
Western Way
Whispering Oaks
Wood Valley
Wood Valley Acre
Wood Valley Acres
