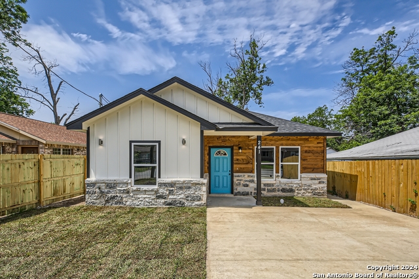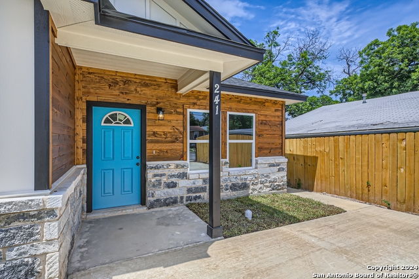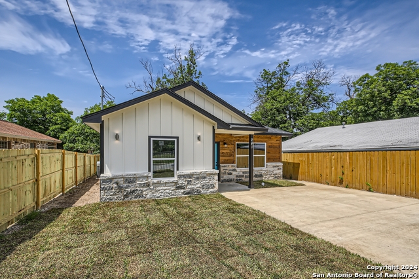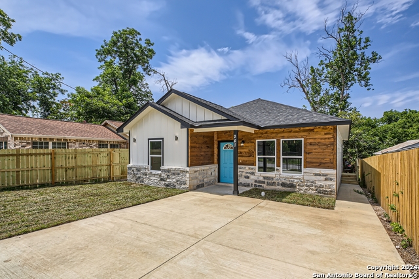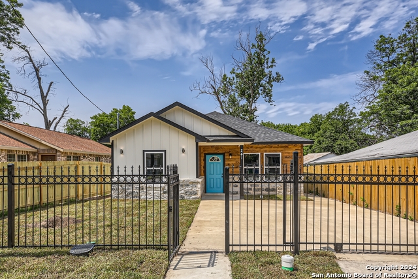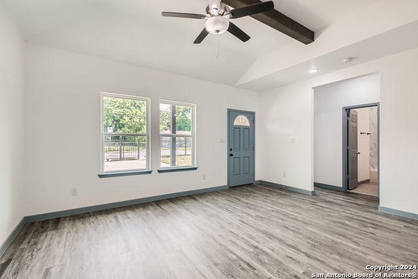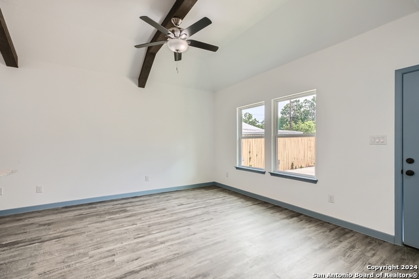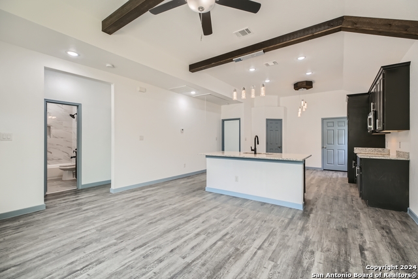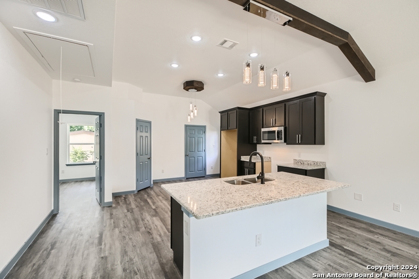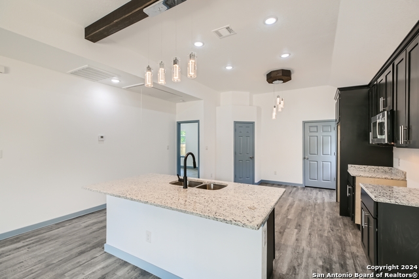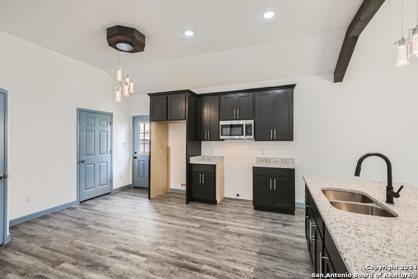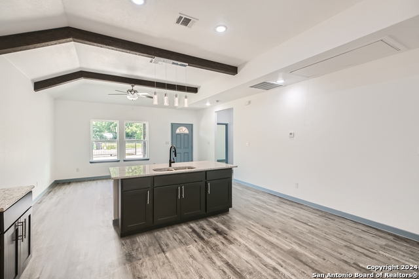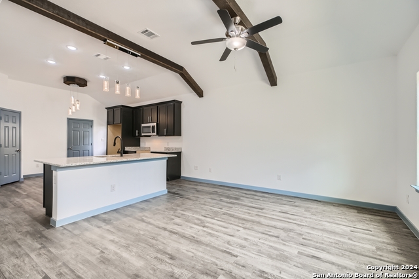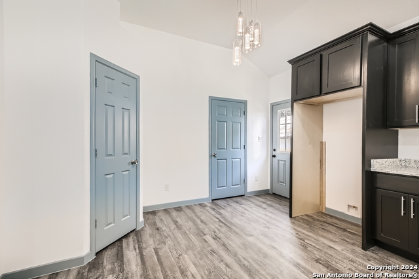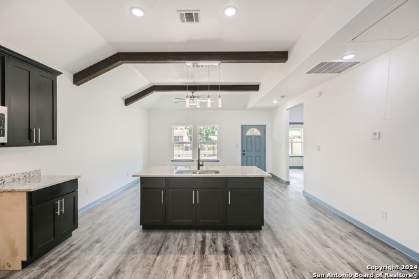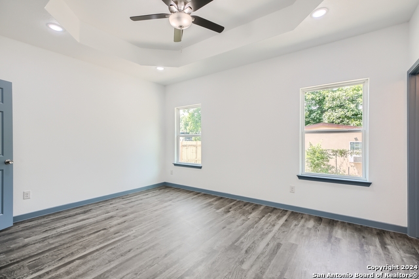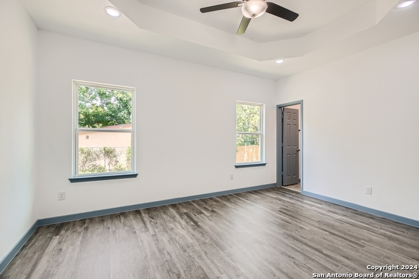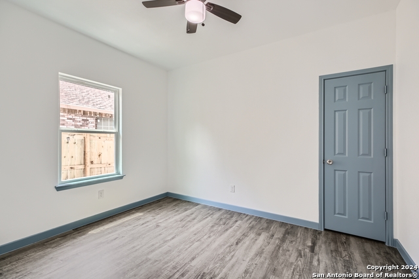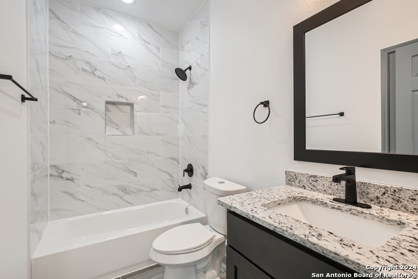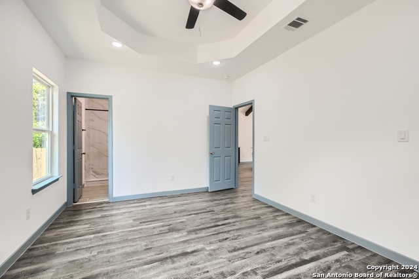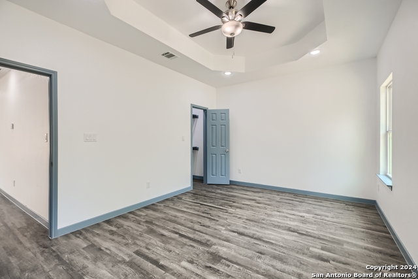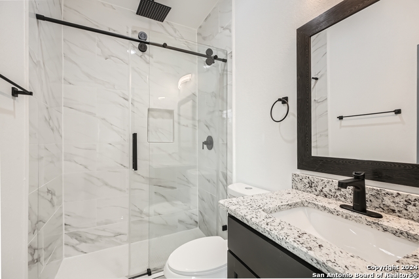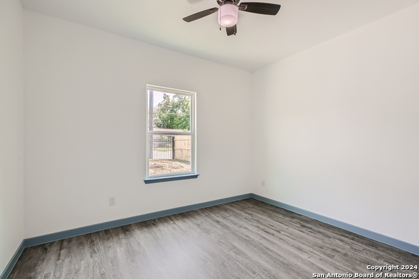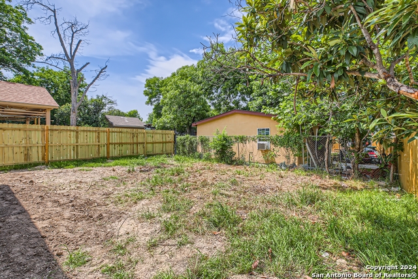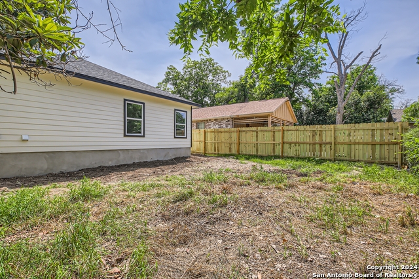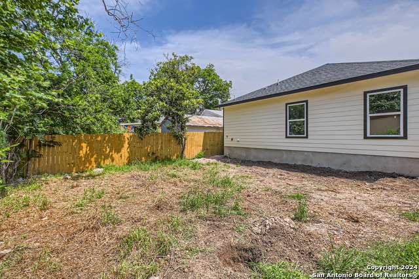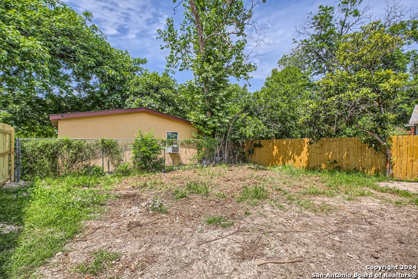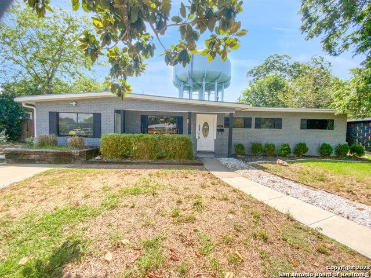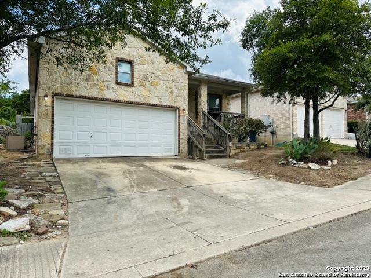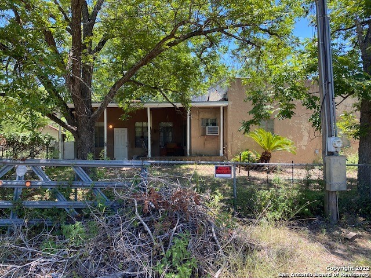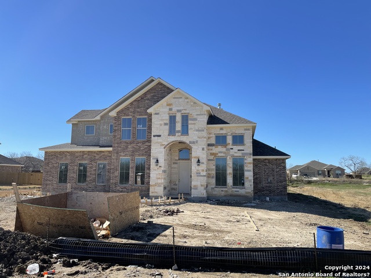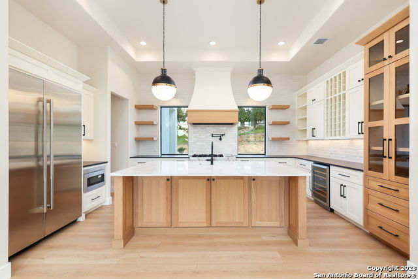241 Hawthorne, San Antonio, TX 78214
Priced at Only: $245,000
Would you like to sell your home before you purchase this one?
- MLS#: 1775842 ( Single Residential )
- Street Address: 241 Hawthorne
- Viewed: 14
- Price: $245,000
- Price sqft: $195
- Waterfront: No
- Year Built: 2024
- Bldg sqft: 1259
- Bedrooms: 3
- Total Baths: 2
- Full Baths: 2
- Garage / Parking Spaces: 1
- Days On Market: 189
- Additional Information
- County: BEXAR
- City: San Antonio
- Zipcode: 78214
- Subdivision: Division E. Of Ih35
- District: San Antonio I.S.D.
- Elementary School: Hillcrest
- Middle School: Harris
- High School: Burbank
- Provided by: JB Goodwin, REALTORS
- Contact: Peter Gomez
- (210) 867-2210

- DMCA Notice
Description
Welcome to your dream home in the heart of the Southside close to highways, downtown, shopping, and schools! This stunning new construction home features high ceilings and an open floor plan that provides a spacious and inviting atmosphere. The beautifully designed kitchen boasts granite countertops and an island, perfect for both culinary adventures and entertaining guests. The yard is low maintenance and offers peace with its lovely wrought iron and privacy fencing, creating an ideal space for relaxation and outdoor activities. Nestled in an established neighborhood, this residence offers the perfect combination of modern elegance and timeless charm
Payment Calculator
- Principal & Interest -
- Property Tax $
- Home Insurance $
- HOA Fees $
- Monthly -
Features
Building and Construction
- Builder Name: Fajardo Homes
- Construction: New
- Exterior Features: Stone/Rock, Wood, Cement Fiber, 1 Side Masonry
- Floor: Ceramic Tile, Vinyl
- Foundation: Slab
- Kitchen Length: 17
- Roof: Composition
- Source Sqft: Bldr Plans
Land Information
- Lot Description: Level
- Lot Dimensions: 40x105
- Lot Improvements: Street Paved, Curbs, Sidewalks, City Street, Interstate Hwy - 1 Mile or less
School Information
- Elementary School: Hillcrest
- High School: Burbank
- Middle School: Harris
- School District: San Antonio I.S.D.
Garage and Parking
- Garage Parking: None/Not Applicable
Eco-Communities
- Energy Efficiency: Programmable Thermostat, 12"+ Attic Insulation, Double Pane Windows, Radiant Barrier, Low E Windows, Ceiling Fans
- Water/Sewer: City
Utilities
- Air Conditioning: One Central
- Fireplace: Not Applicable
- Heating Fuel: Electric
- Heating: Central
- Window Coverings: None Remain
Amenities
- Neighborhood Amenities: None
Finance and Tax Information
- Days On Market: 166
- Home Faces: South
- Home Owners Association Mandatory: None
- Total Tax: 983.14
Rental Information
- Currently Being Leased: No
Other Features
- Contract: Exclusive Right To Sell
- Instdir: From Frontage Rd turn East onto Hawthorne
- Interior Features: One Living Area, Eat-In Kitchen, Island Kitchen, Utility Room Inside, 1st Floor Lvl/No Steps, High Ceilings, Open Floor Plan, Laundry Room, Attic - Pull Down Stairs
- Legal Desc Lot: 47
- Legal Description: NCB 6565 BLK 3 LOT 47
- Miscellaneous: Builder 10-Year Warranty
- Occupancy: Vacant
- Ph To Show: 210-222-2227
- Possession: Closing/Funding
- Style: One Story, Traditional
- Views: 14
Owner Information
- Owner Lrealreb: No
Contact Info

- Cynthia Acosta, ABR,GRI,REALTOR ®
- Premier Realty Group
- Mobile: 210.260.1700
- Mobile: 210.260.1700
- cynthiatxrealtor@gmail.com
