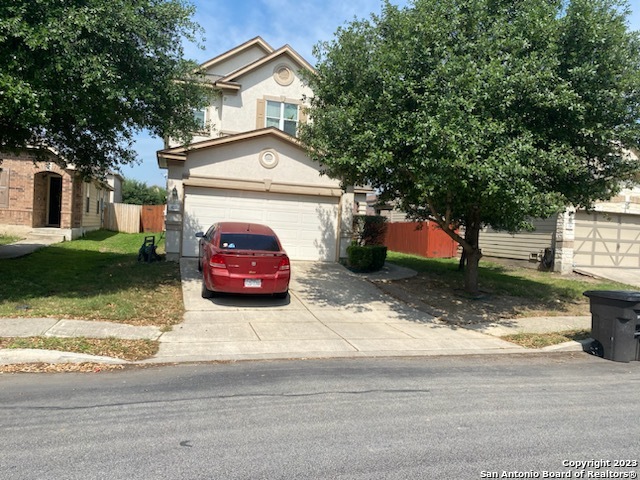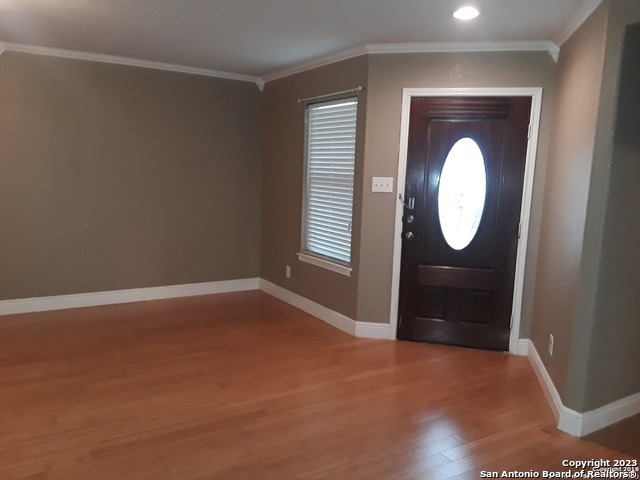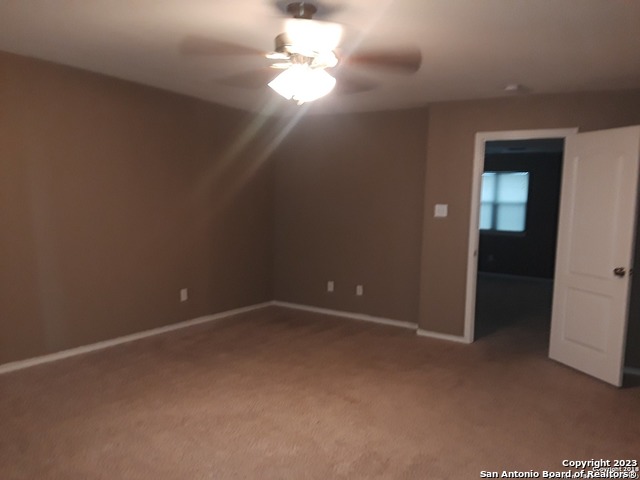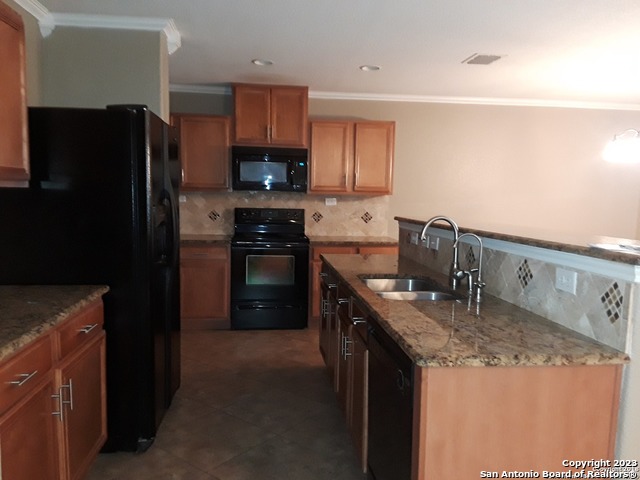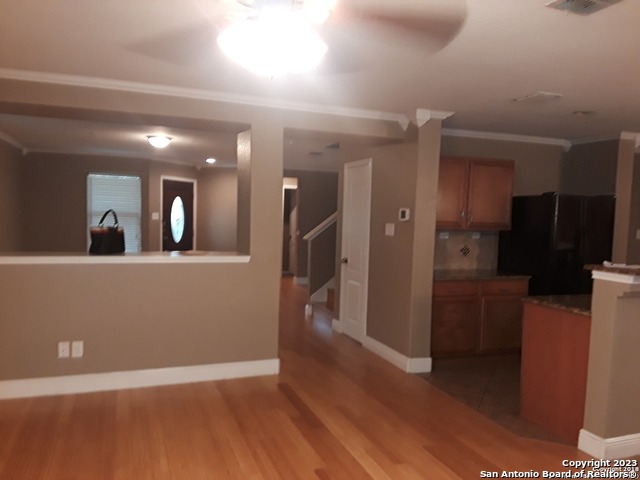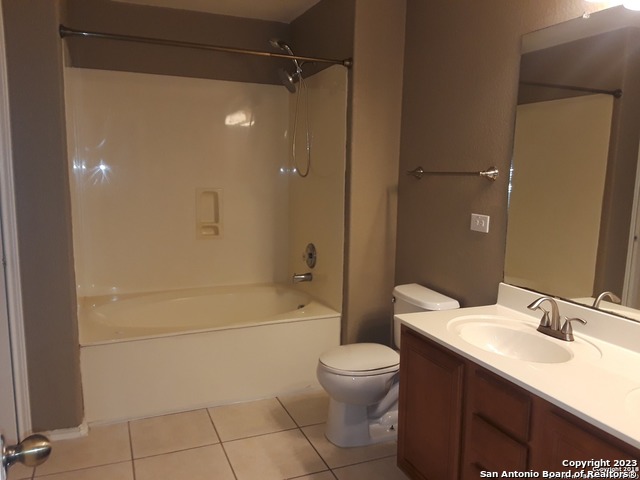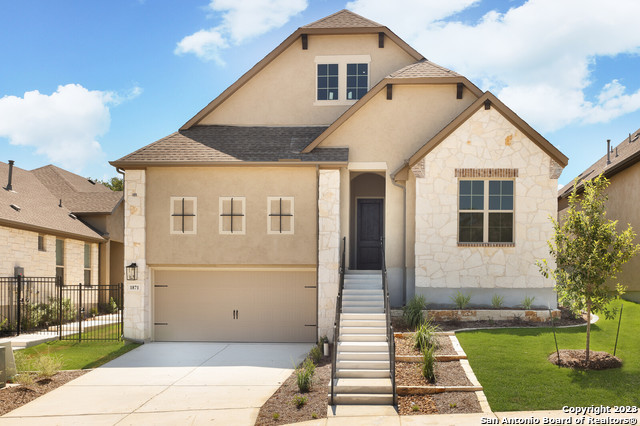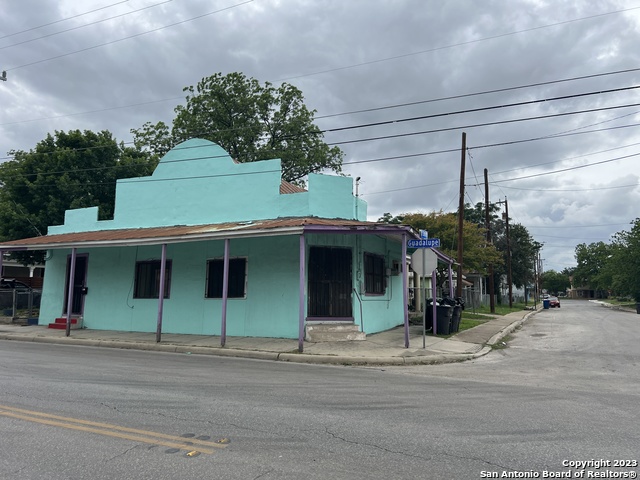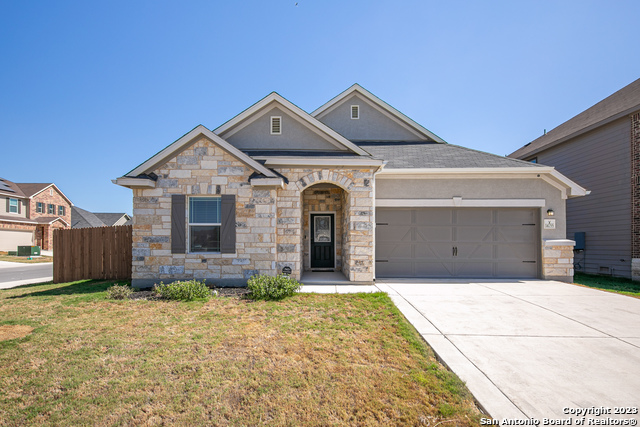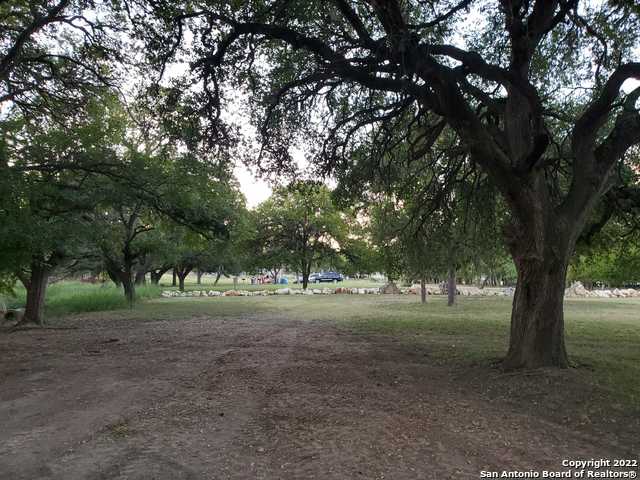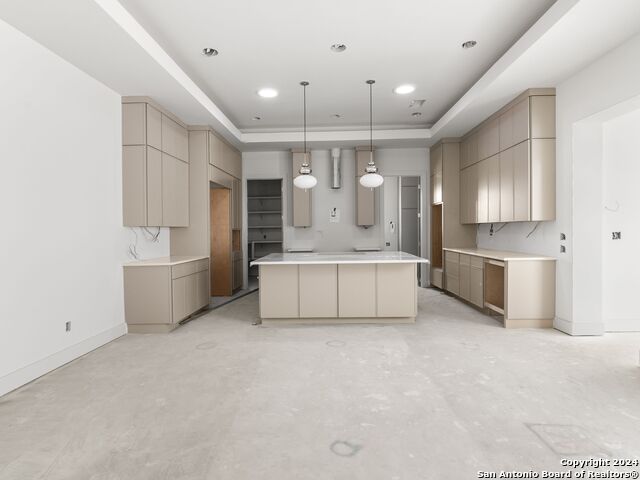527 Sanderling, San Antonio, TX 78245
Priced at Only: $1,750
Would you like to sell your home before you purchase this one?
- MLS#: 1775780 ( Residential Rental )
- Street Address: 527 Sanderling
- Viewed: 14
- Price: $1,750
- Price sqft: $1
- Waterfront: No
- Year Built: 2010
- Bldg sqft: 2580
- Bedrooms: 3
- Total Baths: 3
- Full Baths: 2
- 1/2 Baths: 1
- Days On Market: 220
- Additional Information
- County: BEXAR
- City: San Antonio
- Zipcode: 78245
- Subdivision: The Enclave At Lakeside
- District: Northside
- Elementary School: Hatchet Ele
- Middle School: Pease E. M.
- High School: Stevens
- Provided by: Freddie Real Estate Services, LLC
- Contact: Fred Akabogu
- (210) 325-5556

- DMCA Notice
Description
Spacious home with two living areas. Large loft area. Walk in closets with shelves. Large backyard, privacy fence and mature trees.
Payment Calculator
- Principal & Interest -
- Property Tax $
- Home Insurance $
- HOA Fees $
- Monthly -
Features
Building and Construction
- Apprx Age: 14
- Builder Name: UNKNOWN
- Exterior Features: Siding
- Flooring: Ceramic Tile, Wood
- Foundation: Slab
- Kitchen Length: 13
- Roof: Composition
- Source Sqft: Appsl Dist
School Information
- Elementary School: Hatchet Ele
- High School: Stevens
- Middle School: Pease E. M.
- School District: Northside
Garage and Parking
- Garage Parking: One Car Garage
Eco-Communities
- Water/Sewer: Water System, Sewer System
Utilities
- Air Conditioning: One Central
- Fireplace: Not Applicable
- Heating Fuel: Electric
- Heating: Central
- Security: Not Applicable
- Window Coverings: Some Remain
Amenities
- Common Area Amenities: None
Finance and Tax Information
- Application Fee: 75
- Cleaning Deposit: 300
- Days On Market: 174
- Max Num Of Months: 24
- Pet Deposit: 300
- Security Deposit: 1750
Rental Information
- Tenant Pays: Gas/Electric, Water/Sewer, Interior Maintenance, Yard Maintenance, Exterior Maintenance, Garbage Pickup, Security Monitoring, Renters Insurance Required
Other Features
- Application Form: TREC FORM
- Apply At: ONLINE AT FAKAB@SBCGLOBAL
- Instdir: LAKESIDE PARKWAY TO SANDERLING.
- Interior Features: Two Living Area, Separate Dining Room, Eat-In Kitchen, Two Eating Areas, Walk-In Pantry, Loft, Utility Room Inside, All Bedrooms Upstairs, High Ceilings, Open Floor Plan, Laundry Main Level, Laundry Room, Walk in Closets
- Legal Description: NCB 15848 (LAKESIDE, UNIT 6), BLOCK 11 LOT 22 2009 NEW ACCT
- Min Num Of Months: 12
- Miscellaneous: Owner-Manager
- Occupancy: Vacant
- Personal Checks Accepted: No
- Ph To Show: 210-222-2227
- Restrictions: Smoking Outside Only
- Salerent: For Rent
- Section 8 Qualified: No
- Style: Two Story, Contemporary
- Views: 14
Owner Information
- Owner Lrealreb: No
Contact Info

- Cynthia Acosta, ABR,GRI,REALTOR ®
- Premier Realty Group
- Mobile: 210.260.1700
- Mobile: 210.260.1700
- cynthiatxrealtor@gmail.com
Property Location and Similar Properties
Nearby Subdivisions
Amber Creek
Amberwood
Amhurst
Arcadia Ridge Phase 1 - Bexar
Ashton Park
Big Country
Blue Skies Ut-1
Bridgewood
Brookmill
Camino Real
Canyon Creek
Canyons At Amhurst
Cardinal Mhp
Cardinal Ridge
Cb 4332l Marbach Village Ut-1
Champions Landing
Champions Manor
Champions Park
Chestnut Springs
Coolcrest
Dove Canyon
Dove Creek
Dove Heights
Dove Landing
Dove Meadow
East Terrell Hills
El Sendero
El Sendero At Westla
El Sendero At Westlakes (ns)
Enclave At Lakeside
Felder Ranch Ut-1a
Garden Brook Est/horal Cove
Garden Brook Estate
Garden Brook Estates
Grosenbacher Ranch
Harlach Farms
Heritage
Heritage Farm
Heritage Farm Th
Heritage Farms
Heritage Farms Th Iiins
Heritage Northwest
Heritage Park
Heritage Park Ns/sw
Hidden Bluffs @ Texas Research
Hidden Bluffs At Texas Researc
Hidden Canyon
Hidden Canyons At Texas Resear
Hillcrest
Hunt Crossing
Kriewald Place
Ladera
Ladera Enclave
Ladera North Ridge
Lakeside
Lakeview
Lakeview Units 4a-4b
Landera Enclave
Landons Crossing
Laurel Mountain Ranch
Laurel Vista
Lynwood Village Enclave
Marbach Place
Marbach Village
Melissa Ranch
Meridian
Mesa Creek
Mountain Laurel Ranch
N/a
Olson Ranch
Overlook At Creekside Unit 1
Overlook At Medio Creek Ut-1
Park Place
Park Place Ns
Potranco Run
San Antonio Acres
Seale Subd
Sienna Park
Stillwater Ranch
Stone Creek
Stoney Creek
Sundance
Sundance Ridge
Sundance Square
Sunset
Sunset Ns
Texas Research Park
The Enclave At Lakeside
The Woods
Tierra Buena
Trails Of Santa Fe
Trophy Ridge
Villas Of Westlake
West Pointe Gardens
Westbury Place
Westlakes
Weston Oaks
Wolf Creek
