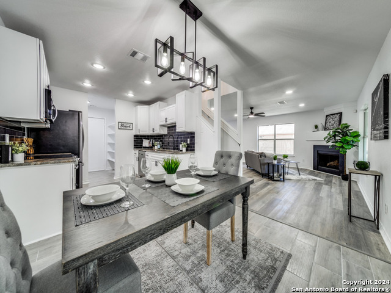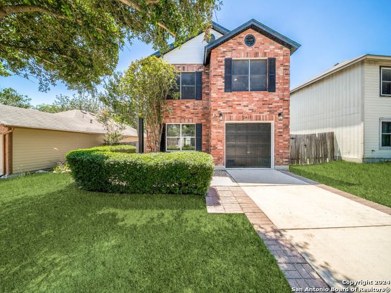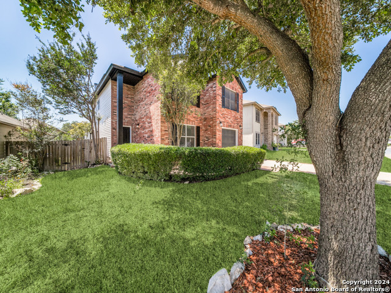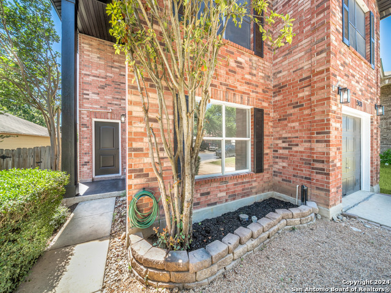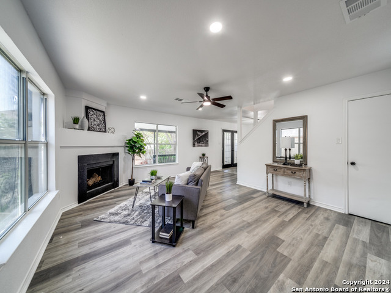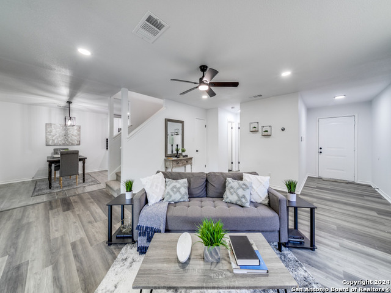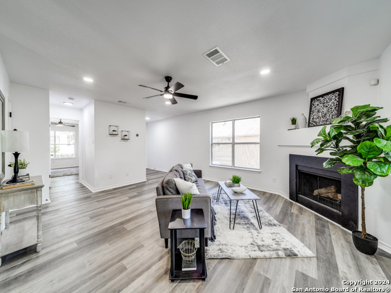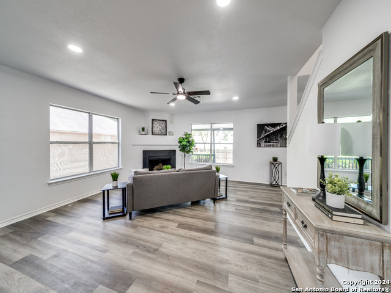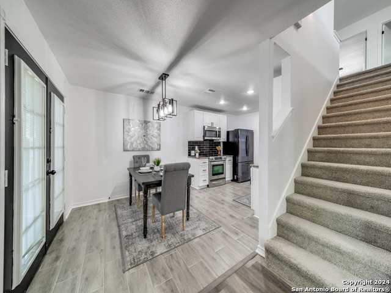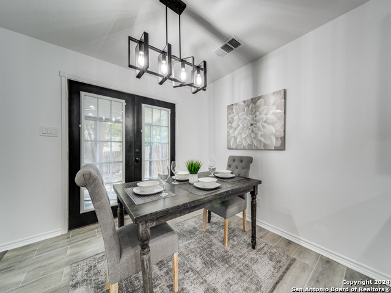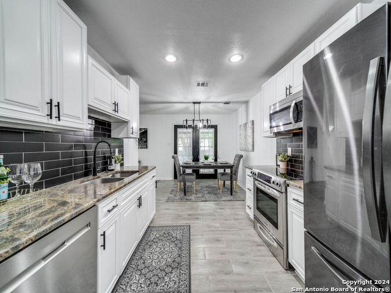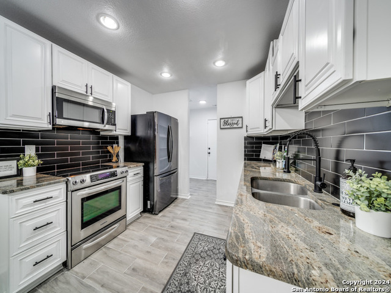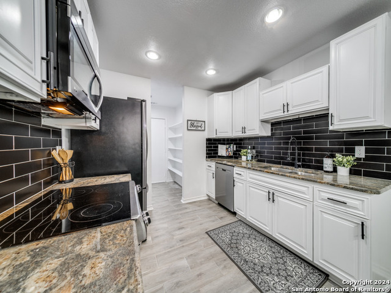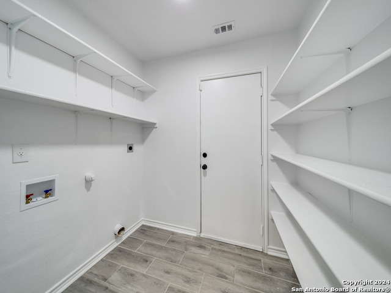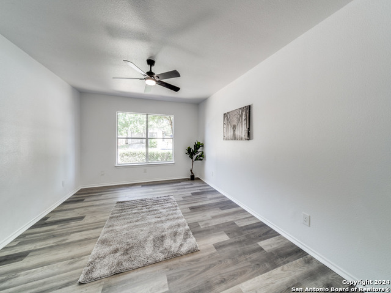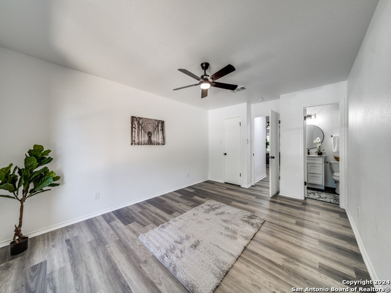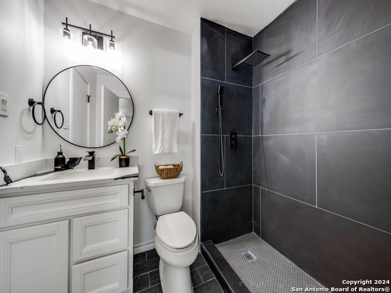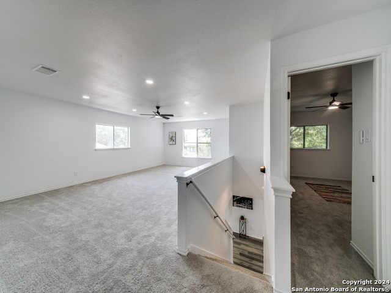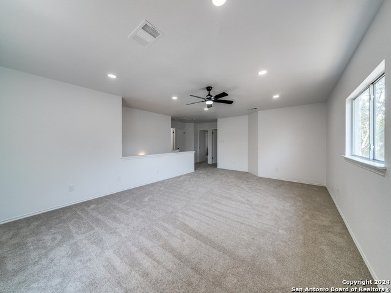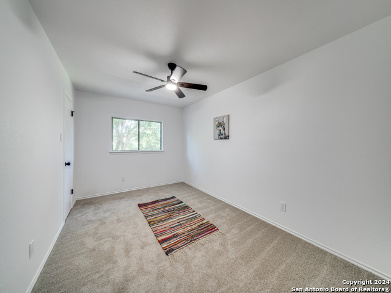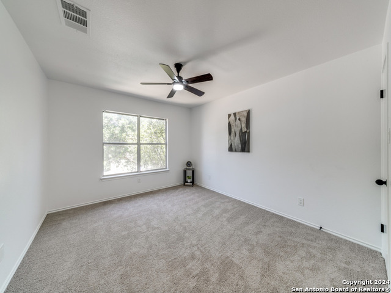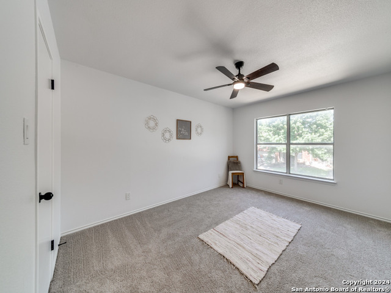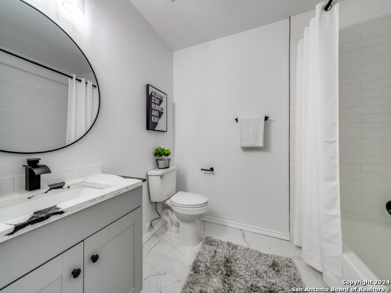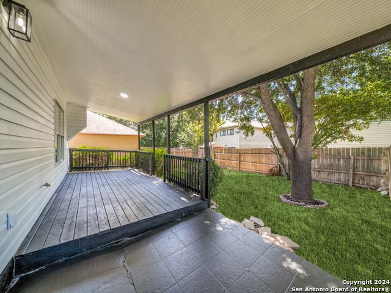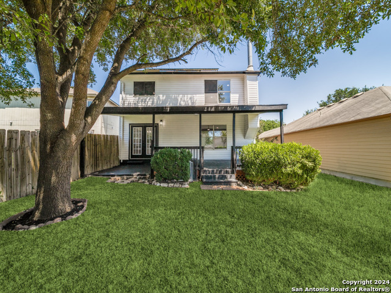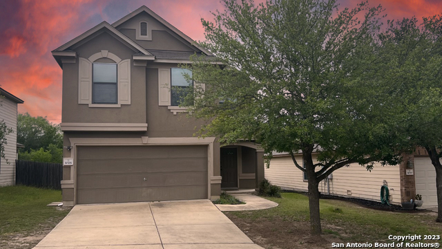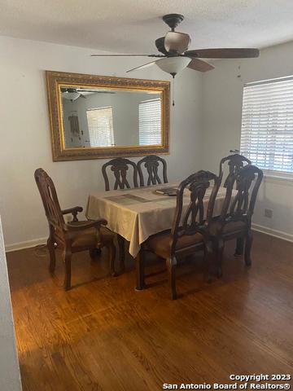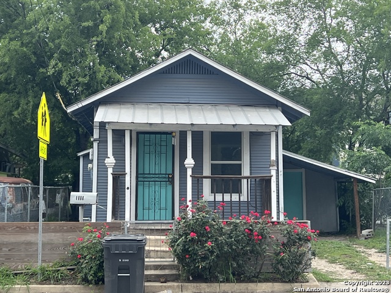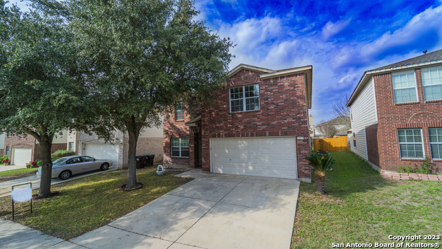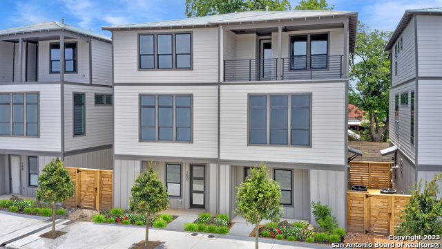5431 Villa Mercedes, San Antonio, TX 78233
Priced at Only: $289,000
Would you like to sell your home before you purchase this one?
- MLS#: 1775476 ( Single Residential )
- Street Address: 5431 Villa Mercedes
- Viewed: 149
- Price: $289,000
- Price sqft: $127
- Waterfront: No
- Year Built: 1998
- Bldg sqft: 2281
- Bedrooms: 4
- Total Baths: 2
- Full Baths: 2
- Garage / Parking Spaces: 1
- Days On Market: 190
- Additional Information
- County: BEXAR
- City: San Antonio
- Zipcode: 78233
- Subdivision: Stonewood
- District: North East I.S.D
- Elementary School: Woodstone
- Middle School: Wood
- High School: Madison
- Provided by: Premier Realty Group
- Contact: Elisa Romero
- (210) 218-8980

- DMCA Notice
Buyer's Agent Commission
- Buyer's Agent Commission: $3.00
- Paid By: Listing Broker
- Compensation can only be paid to a Licensed Real Estate Broker
Description
Welcome to your dream home in the desirable Stonewood subdivision!! This newly updated, two story red brick residence exudes charm and modern elegance. As you step inside, you'll be greeted by the inviting living room, featuring brand new laminate floors and a cozy wood burning fireplace perfect for family gatherings. The heart of this home, the kitchen, boasts stylish granite countertops, a chic subway tile backsplash, and custom cabinets that offer ample storage. The stainless steel appliances add a sleek, contemporary touch, making meal preparation a delight, Fridge Included!! The master bedroom, conveniently located downstairs, provides a tranquil retreat with its spacious layout and large walk in closet. The en suite master bath is designed for luxury and comfort, featuring a walk in shower. Upstairs, a generously sized family game room awaits, ideal for entertaining or relaxing. The three additional bedrooms are all expansive, each with its own ample closet space, ensuring plenty of room for family and guests. Outside, the covered patio in the backyard offers a perfect space for outdoor dining or simply enjoying the fresh air. This home is also equipped with Solar Panels, promoting energy efficiency and reducing utility costs!! Don't miss the opportunity to make this stunning, updated home your own. Zoned in the desirable NEISD Schools. Easy access to major highways, restaurants, shopping and entertaining! Schedule your Showing Today!
Payment Calculator
- Principal & Interest -
- Property Tax $
- Home Insurance $
- HOA Fees $
- Monthly -
Features
Building and Construction
- Apprx Age: 26
- Builder Name: UNKNOWN
- Construction: Pre-Owned
- Exterior Features: Brick, Siding
- Floor: Carpeting, Ceramic Tile, Laminate
- Foundation: Slab
- Roof: Composition
- Source Sqft: Appsl Dist
Land Information
- Lot Description: Mature Trees (ext feat)
- Lot Improvements: Street Paved, Curbs, Sidewalks, Streetlights, Asphalt
School Information
- Elementary School: Woodstone
- High School: Madison
- Middle School: Wood
- School District: North East I.S.D
Garage and Parking
- Garage Parking: One Car Garage
Eco-Communities
- Water/Sewer: Water System, Sewer System
Utilities
- Air Conditioning: One Central
- Fireplace: Living Room, Wood Burning
- Heating Fuel: Electric
- Heating: Central
- Utility Supplier Elec: CPS
- Utility Supplier Gas: CPS
- Utility Supplier Grbge: CITY
- Utility Supplier Sewer: SAWS
- Utility Supplier Water: SAWS
- Window Coverings: None Remain
Amenities
- Neighborhood Amenities: Park/Playground
Finance and Tax Information
- Days On Market: 158
- Home Owners Association Fee: 121
- Home Owners Association Frequency: Annually
- Home Owners Association Mandatory: Mandatory
- Home Owners Association Name: STONEWOOD ASSOCIATION, INC.
- Total Tax: 6348.83
Other Features
- Accessibility: Level Drive, First Floor Bath, Full Bath/Bed on 1st Flr, First Floor Bedroom, Stall Shower
- Contract: Exclusive Right To Sell
- Instdir: Judson Road to Villa Camino to Villa Mercedes
- Interior Features: Two Living Area, Eat-In Kitchen, Walk-In Pantry, Game Room, Utility Room Inside, Secondary Bedroom Down, Open Floor Plan, Cable TV Available, Laundry Main Level, Laundry Room, Laundry in Kitchen, Walk in Closets, Attic - Access only
- Legal Description: NCB 15723 BLK 3 LOT 5 WOODSTONE VILLAS SUBD UT-3
- Ph To Show: 210-222-2227
- Possession: Closing/Funding
- Style: Two Story
- Views: 149
Owner Information
- Owner Lrealreb: No
Contact Info

- Cynthia Acosta, ABR,GRI,REALTOR ®
- Premier Realty Group
- Mobile: 210.260.1700
- Mobile: 210.260.1700
- cynthiatxrealtor@gmail.com
Property Location and Similar Properties
Nearby Subdivisions
Antonio Highlands
Arborstone
Auburn Hills At Woodcrest
Bexar
Bridlewood
Bridlewood Park
Comanche Ridge
El Dorado
Falcon Crest
Falcon Heights
Falcon Ridge
Feather Ridge
Green Ridge
Greenridge North
Hannah Heights
Larkdale-oconnor
Larkspur
Larspur
Live Oak Village Jd
Loma Vista
Lookout Bluff
Meadow Grove
N/a
Park North
Raintree
Raintree/antonio Hghlnds
Robards
Sierra North
Skybrooke
Starlight Terrace
Stonewood
Tbd
The Hills
The Hills/sierra North
The Hillssierra North
Valencia
Valley Forge
Vista Ridge
Woodstone
Woodstone N.w.
