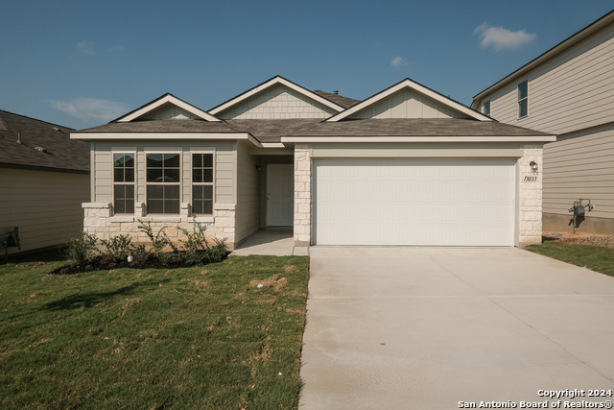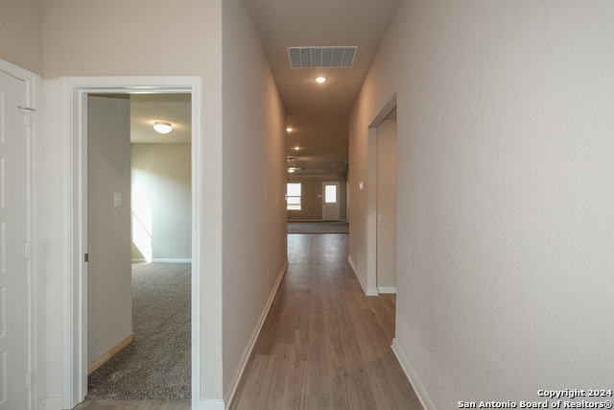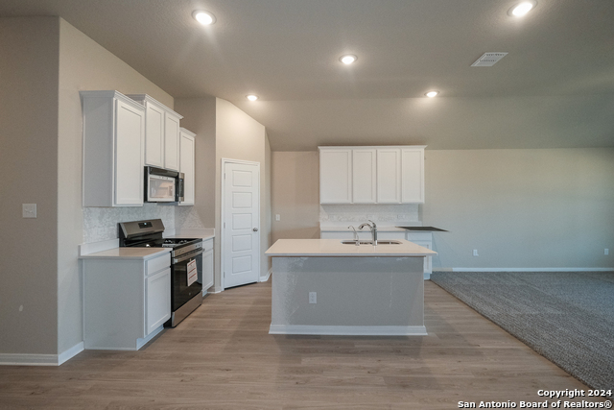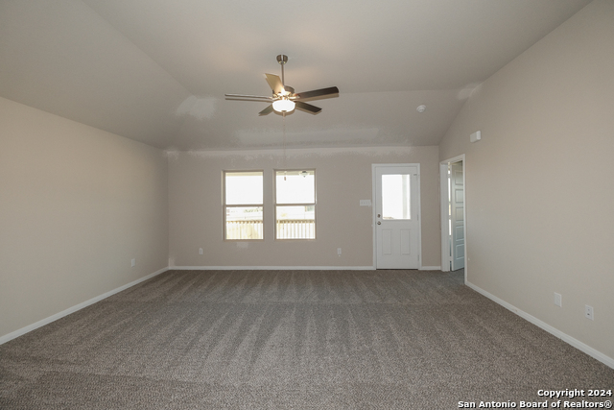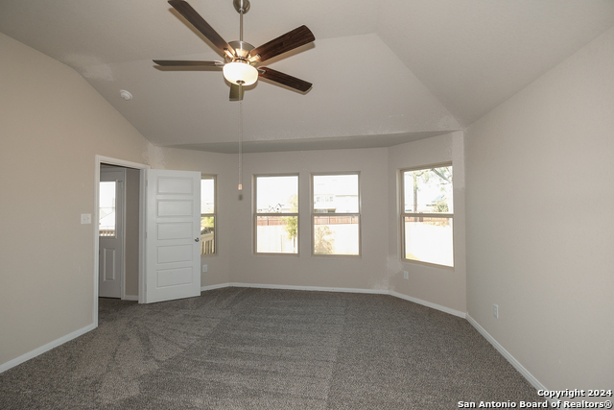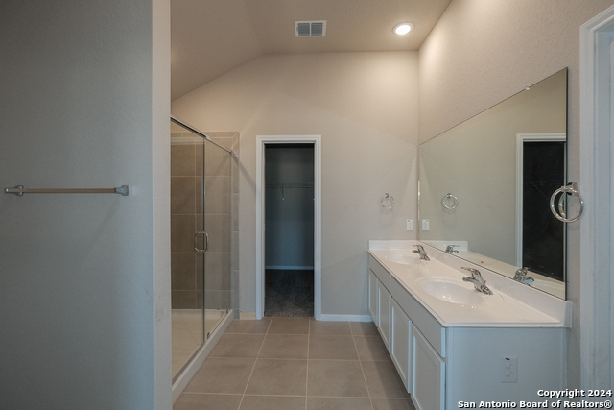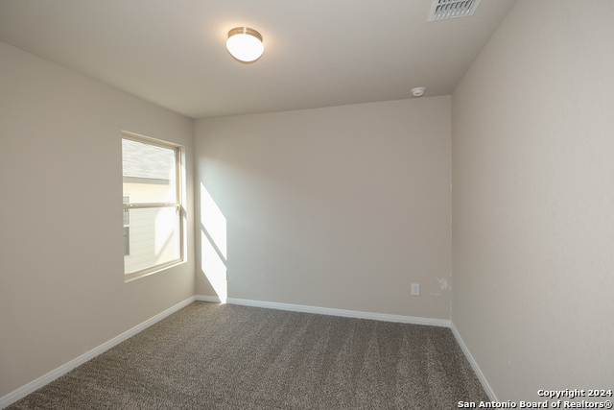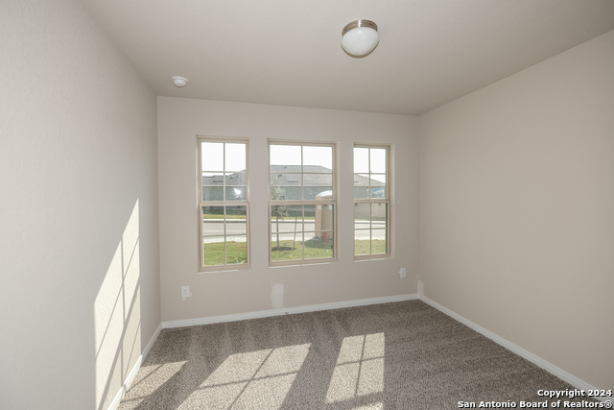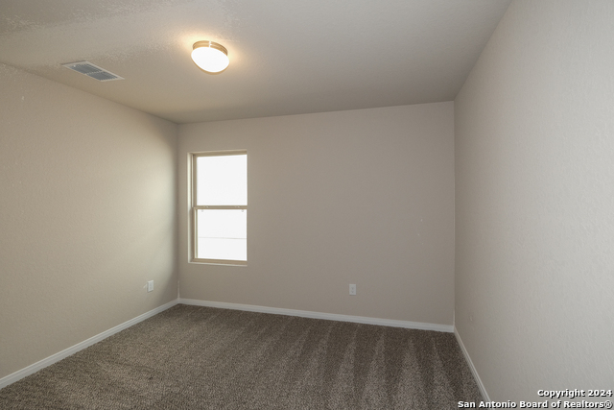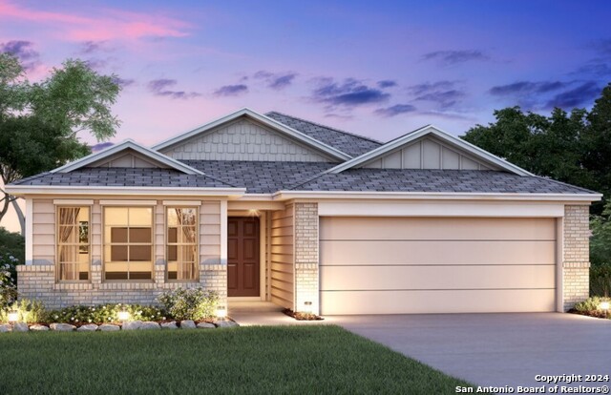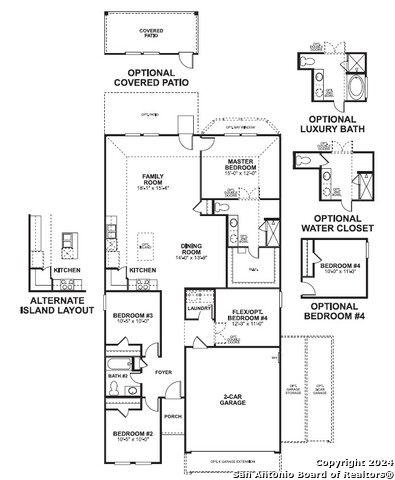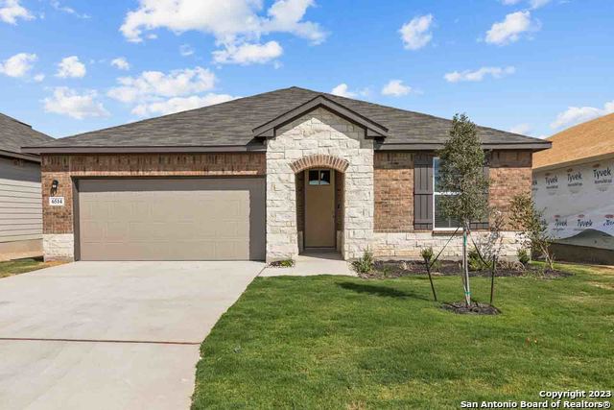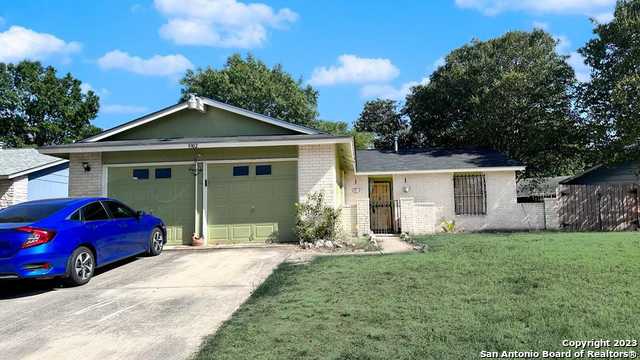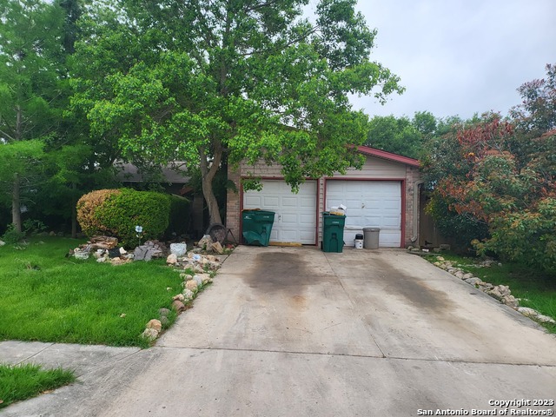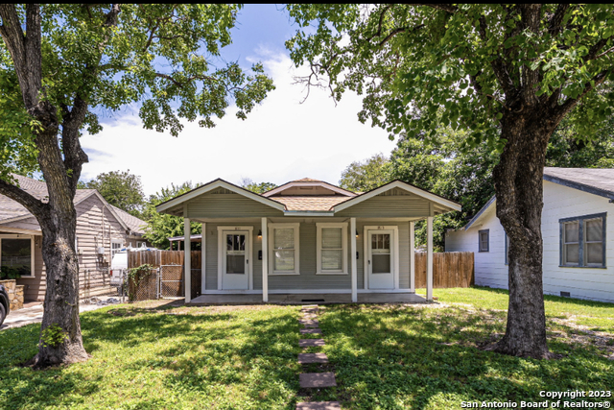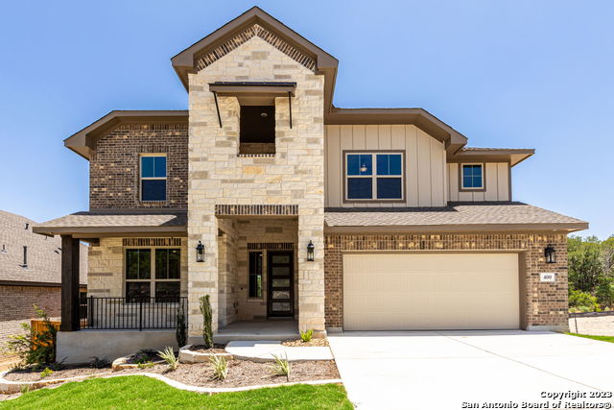13033 Savory Place, St Hedwig, TX 78152
Priced at Only: $314,990
Would you like to sell your home before you purchase this one?
- MLS#: 1774920 ( Single Residential )
- Street Address: 13033 Savory Place
- Viewed: 3
- Price: $314,990
- Price sqft: $187
- Waterfront: No
- Year Built: 2024
- Bldg sqft: 1687
- Bedrooms: 4
- Total Baths: 2
- Full Baths: 2
- Garage / Parking Spaces: 2
- Days On Market: 194
- Additional Information
- County: BEXAR
- City: St Hedwig
- Zipcode: 78152
- Subdivision: Boardwalk
- District: Seguin
- Elementary School: Rose Garden
- Middle School: Corbett
- High School: Clemens
- Provided by: Escape Realty
- Contact: Jaclyn Calhoun
- (210) 421-9291

- DMCA Notice
Description
**** READY NOW **** Welcome to this stunning 4 bedroom, 2 bathroom home nestled at 13033 Savory Place in the heart of St. Hedwig, Texas. This brand new construction by M/I Homes boasts contemporary amenities and a cozy living space perfect for families and individuals alike. Step inside to discover a spacious open floorplan seamlessly connecting the living, dining, and kitchen areas. The kitchen is a chef's dream, featuring sleek appliances and ample counter space, ideal for hosting gatherings with friends and loved ones. The owner's suite offers a luxurious bathroom and a generous walk in closet, providing a peaceful retreat at the end of each day. The 3 additional bedrooms are versatile spaces that can be tailored to suit your needs, whether as a home office, guest room, or cozy den. You'll love the covered patio, perfect for relaxing and enjoying the serene surroundings. Located in a vibrant community in St. Hedwig, this home offers easy access to local amenities, schools, parks, and recreational facilities.
Payment Calculator
- Principal & Interest -
- Property Tax $
- Home Insurance $
- HOA Fees $
- Monthly -
Features
Building and Construction
- Builder Name: M/I Homes
- Construction: New
- Exterior Features: Brick, Stone/Rock, Siding
- Floor: Carpeting, Ceramic Tile, Vinyl
- Foundation: Slab
- Kitchen Length: 12
- Roof: Composition
- Source Sqft: Bldr Plans
School Information
- Elementary School: Rose Garden
- High School: Clemens
- Middle School: Corbett
- School District: Seguin
Garage and Parking
- Garage Parking: Two Car Garage
Eco-Communities
- Water/Sewer: City
Utilities
- Air Conditioning: One Central
- Fireplace: Not Applicable
- Heating Fuel: Natural Gas
- Heating: Central
- Window Coverings: None Remain
Amenities
- Neighborhood Amenities: Fishing Pier
Finance and Tax Information
- Days On Market: 184
- Home Owners Association Fee: 450
- Home Owners Association Frequency: Annually
- Home Owners Association Mandatory: Mandatory
- Home Owners Association Name: ALAMO MGMT GROUP
- Total Tax: 1.98
Other Features
- Block: 10
- Contract: Exclusive Agency
- Instdir: Take I-10 E/US-90 E to I-10 Frontage Rd. Take exit 591 from I-10 E/US-90 E. Merge onto I-37 S/US-281 S. Use right 2 lanes to take exit 139 to merge onto I-10 E/US-87 S/US-90 E toward Houston. Take exit 591. Take FM1518 S to Hunters Trce
- Interior Features: One Living Area, Separate Dining Room, Eat-In Kitchen, Island Kitchen, Walk-In Pantry
- Legal Desc Lot: 23
- Legal Description: Block 10 lot 23
- Ph To Show: 2103332244
- Possession: Closing/Funding
- Style: One Story
Owner Information
- Owner Lrealreb: No
Contact Info

- Cynthia Acosta, ABR,GRI,REALTOR ®
- Premier Realty Group
- Mobile: 210.260.1700
- Mobile: 210.260.1700
- cynthiatxrealtor@gmail.com
