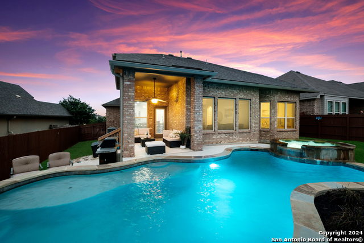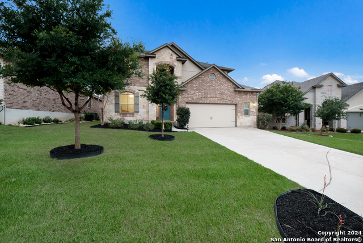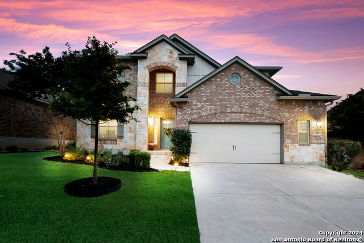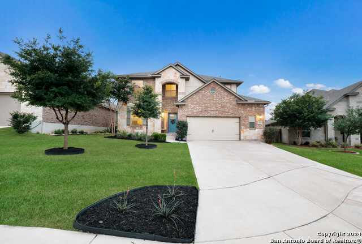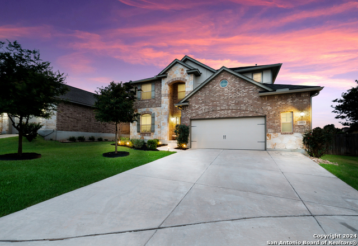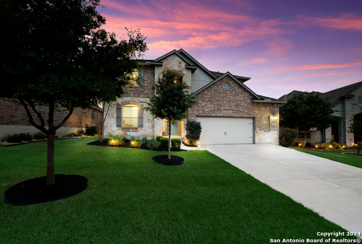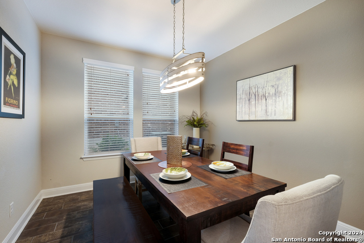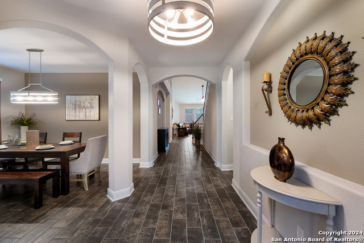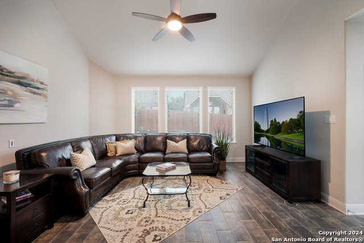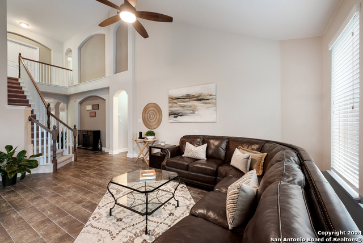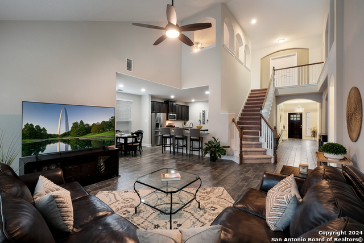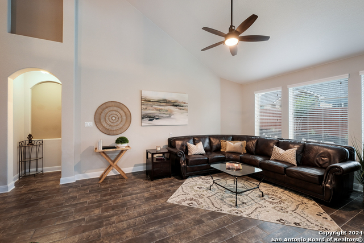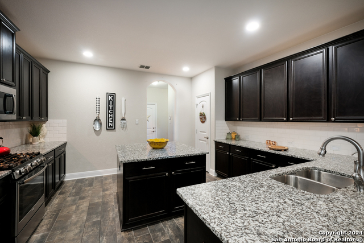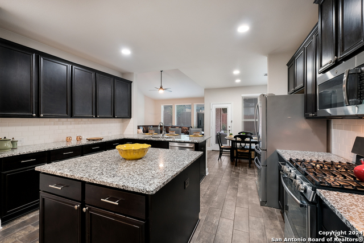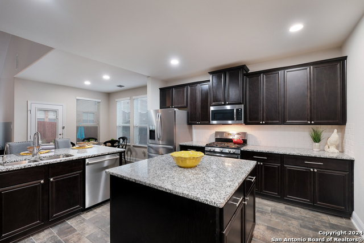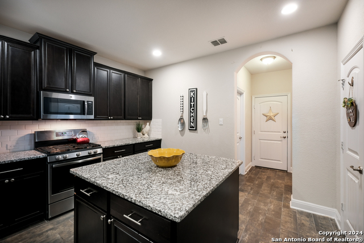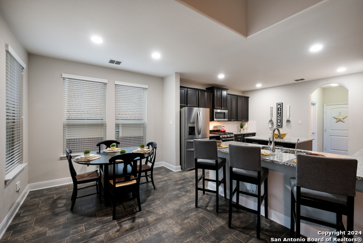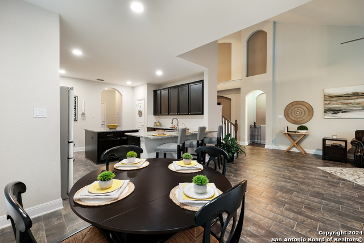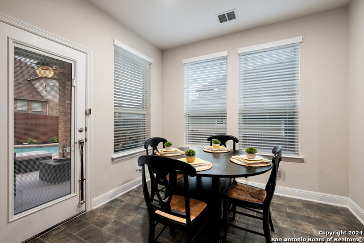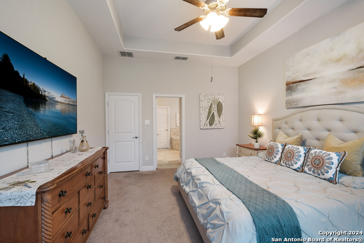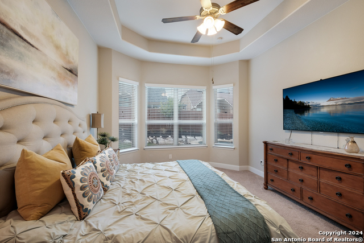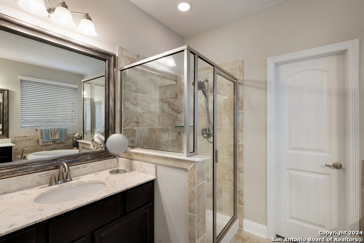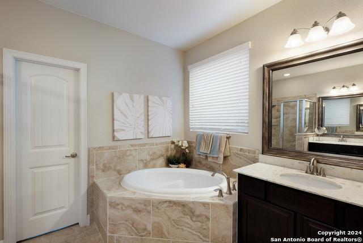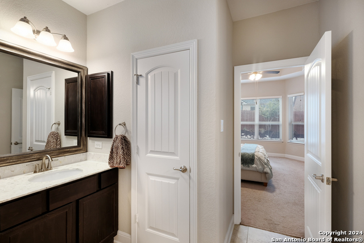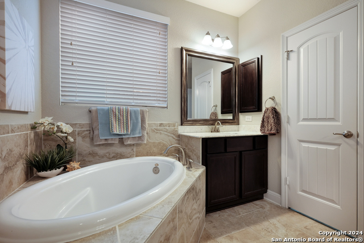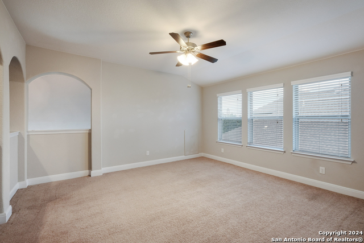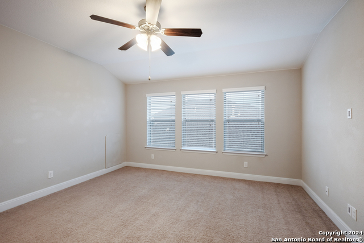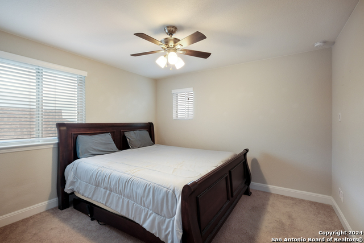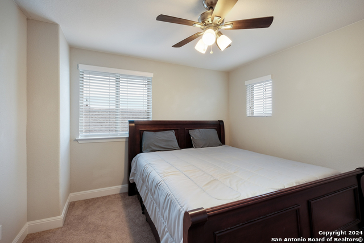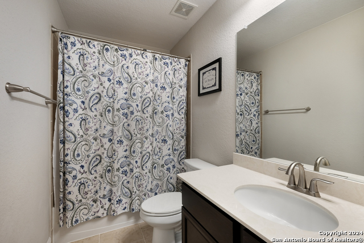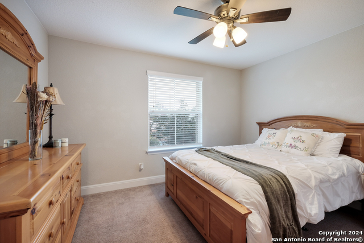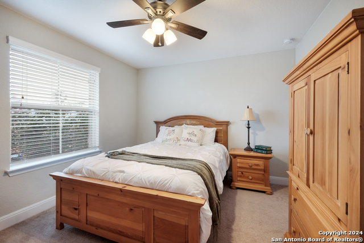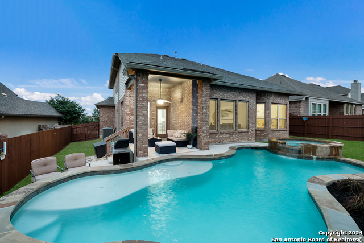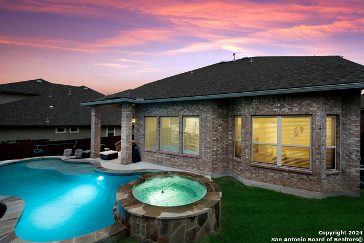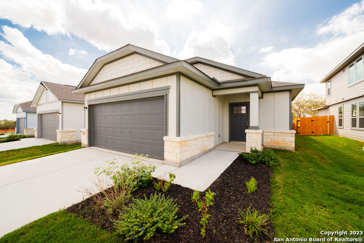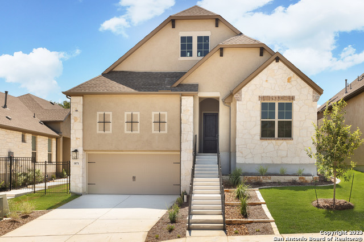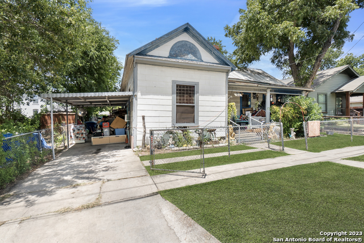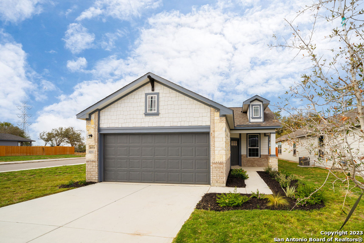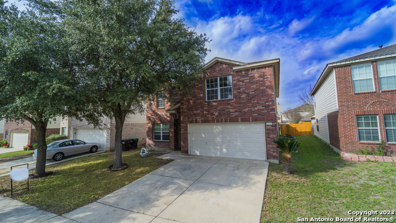25919 Preserve Pass, San Antonio, TX 78261
Priced at Only: $599,999
Would you like to sell your home before you purchase this one?
- MLS#: 1774744 ( Single Residential )
- Street Address: 25919 Preserve Pass
- Viewed: 14
- Price: $599,999
- Price sqft: $194
- Waterfront: No
- Year Built: 2018
- Bldg sqft: 3094
- Bedrooms: 5
- Total Baths: 4
- Full Baths: 3
- 1/2 Baths: 1
- Garage / Parking Spaces: 2
- Days On Market: 190
- Additional Information
- County: BEXAR
- City: San Antonio
- Zipcode: 78261
- Subdivision: The Preserve At Indian Springs
- District: Comal
- Elementary School: Indian Springs
- Middle School: Bulverde
- High School: Pieper
- Provided by: Keller Williams Legacy
- Contact: Kristen Schramme
- (210) 482-9094

- DMCA Notice
Description
Located in the esteemed enclave of The Preserve @ Indian Springs, this property has it all! As you step inside, you're greeted with a formal dining area and a dedicated office space, perfect for both work and entertaining. The upstairs game room provides ample space for recreation, while the fifth bedroom doubles as a versatile media room. Outside, a haven awaits with a heated pool featuring an overflow spa, water feature, and a tanning ledge surrounded by meticulously maintained lush landscaping. Inside, the ambiance is further elevated by wood look tile flooring throughout the main areas and vaulted ceilings that add an airy feel to the space. The kitchen is a chef's dream, equipped with gas appliances, stainless steel finishes, a granite island, subway tile backsplash, and a generously sized walk in pantry. The 1st floor master suite is a sanctuary unto itself, offering dual vanities, a garden tub for soaking away the day's stresses, and a walk in shower for a refreshing start or end to your day. Additionally, the HVAC system boasts a new compressor installed in 2024, ensuring comfort year round. In summary, this prestigious home in The Preserve @ Indian Springs seamlessly blends luxury, functionality, and modern convenience.
Payment Calculator
- Principal & Interest -
- Property Tax $
- Home Insurance $
- HOA Fees $
- Monthly -
Features
Building and Construction
- Builder Name: Chesmar
- Construction: Pre-Owned
- Exterior Features: Brick, 4 Sides Masonry, Stone/Rock, Siding
- Floor: Carpeting, Ceramic Tile
- Foundation: Slab
- Kitchen Length: 15
- Roof: Composition
- Source Sqft: Appsl Dist
Land Information
- Lot Improvements: Street Paved, Curbs, Sidewalks, Streetlights
School Information
- Elementary School: Indian Springs
- High School: Pieper
- Middle School: Bulverde
- School District: Comal
Garage and Parking
- Garage Parking: Two Car Garage
Eco-Communities
- Energy Efficiency: Energy Star Appliances, Ceiling Fans
- Green Certifications: HERS 86-100
- Water/Sewer: Water System, Sewer System
Utilities
- Air Conditioning: One Central, Zoned
- Fireplace: Not Applicable
- Heating Fuel: Natural Gas
- Heating: Central
- Utility Supplier Elec: CPS
- Utility Supplier Sewer: SAWS
- Utility Supplier Water: SAWS
- Window Coverings: None Remain
Amenities
- Neighborhood Amenities: Controlled Access, Pool, Clubhouse, Park/Playground, Jogging Trails, BBQ/Grill, Basketball Court
Finance and Tax Information
- Days On Market: 106
- Home Owners Association Fee: 761.84
- Home Owners Association Frequency: Annually
- Home Owners Association Mandatory: Mandatory
- Home Owners Association Name: PRESERVE AT INDIAN SPRINGS
- Total Tax: 10487
Other Features
- Accessibility: Full Bath/Bed on 1st Flr, Stall Shower
- Block: 118
- Contract: Exclusive Right To Sell
- Instdir: From 281 exit for Northwind Blvd/Marshall Road, right onto Summit Church Rd,
- Interior Features: Three Living Area, Separate Dining Room, Eat-In Kitchen, Two Eating Areas, Island Kitchen, Breakfast Bar, Study/Library, Game Room, Media Room, Loft, Utility Room Inside, 1st Floor Lvl/No Steps, High Ceilings, Laundry Main Level, Laundry Lower Level, Laundry Room
- Legal Desc Lot: 133
- Legal Description: CB 4900L (PRESERVE AT INDIAN SPRINGS UT-2 PH-4), BLOCK 118 L
- Ph To Show: 210-222-2227
- Possession: Closing/Funding
- Style: Two Story
- Views: 14
Owner Information
- Owner Lrealreb: No
Contact Info

- Cynthia Acosta, ABR,GRI,REALTOR ®
- Premier Realty Group
- Mobile: 210.260.1700
- Mobile: 210.260.1700
- cynthiatxrealtor@gmail.com
Property Location and Similar Properties
Nearby Subdivisions
Amorosa
Belterra
Blackhawk
Bulverde Village
Bulverde Village-blkhwk/crkhvn
Bulverde Village/the Point
Campanas
Canyon Crest
Cb 4900 (cibolo Canyon Ut-7d)
Century Oaks Estates
Cibolo Canyon
Cibolo Canyons
Cibolo Canyons/estancia
Cibolo Canyons/monteverde
Clear Springs Park
Country Place
Enclave
Fossil Creek
Fossil Ridge
Heights At Indian Springs
Indian Springs
Langdon
Langdon-unit 1
Madera At Cibolo Canyon
Monteverde
N/a
Riata Ranch
Sendero Ranch
Stratford
The Point
The Preserve At Indian Springs
The Village At Bulverde
Trinity Oaks
Tuscan Oaks
Windmill Ridge Est.
Wortham Oaks
