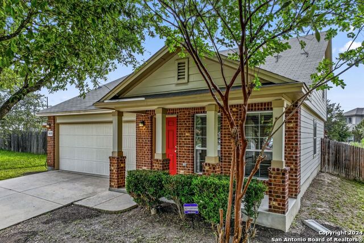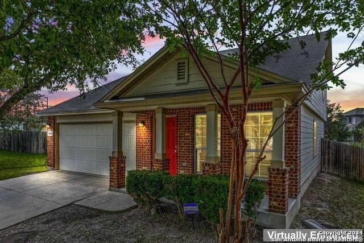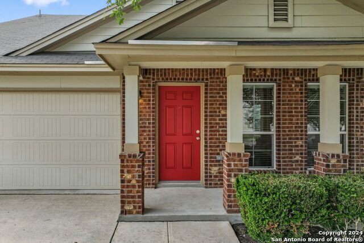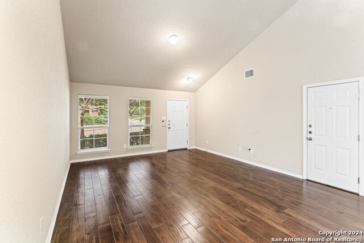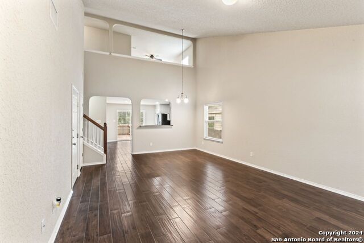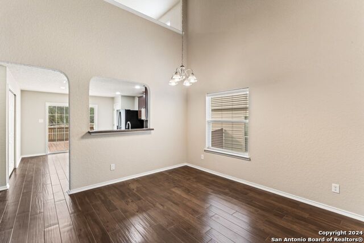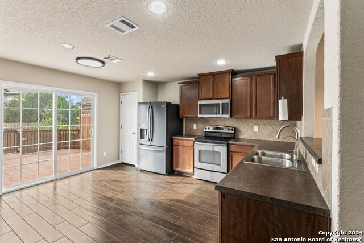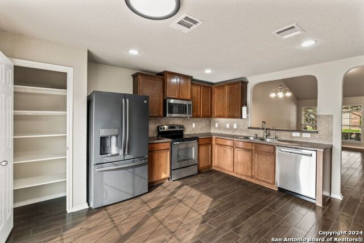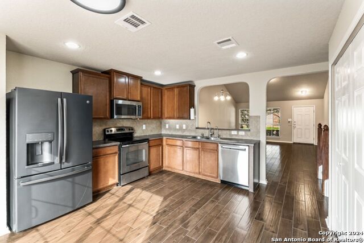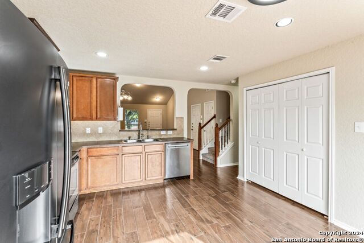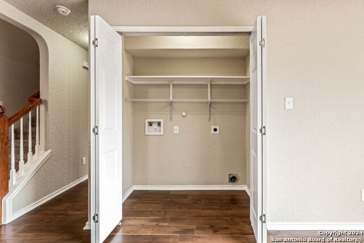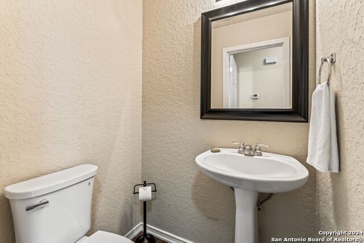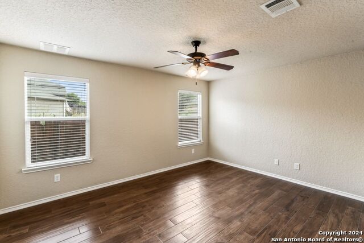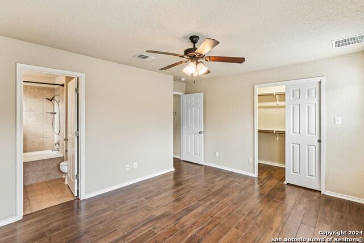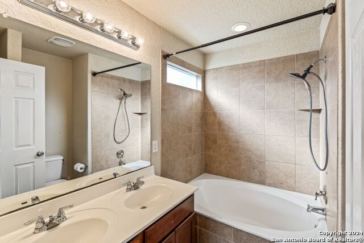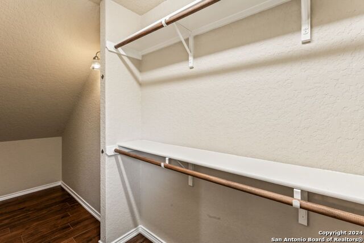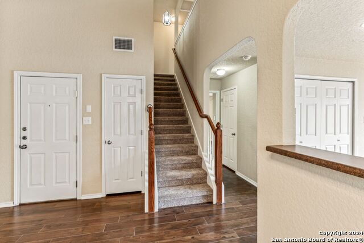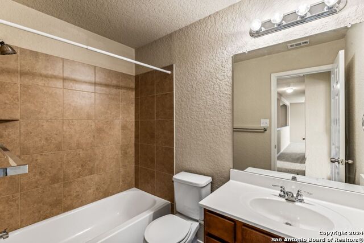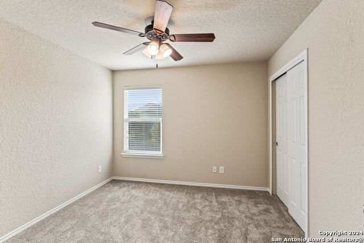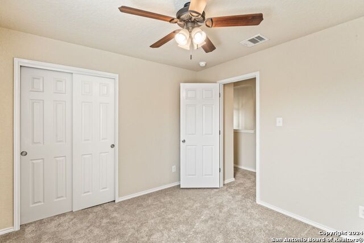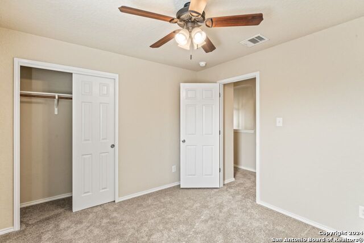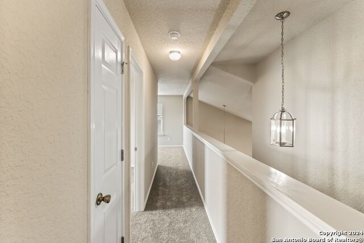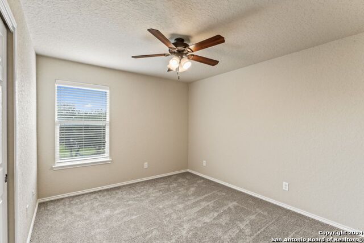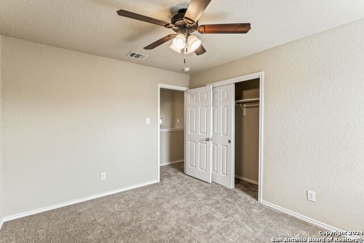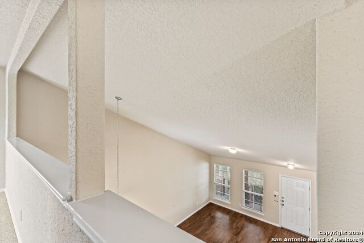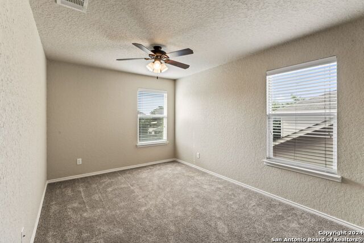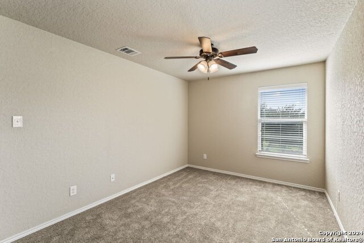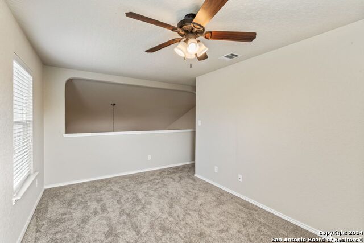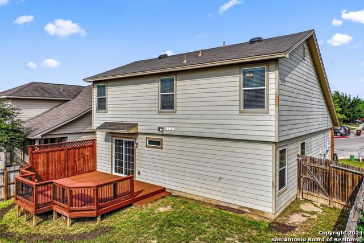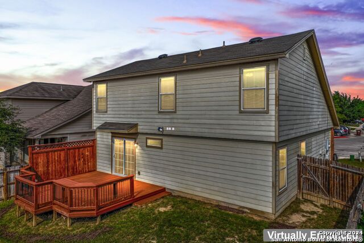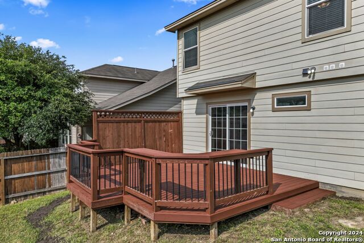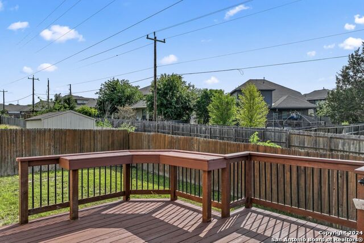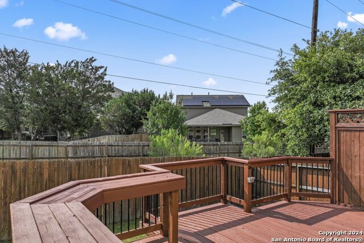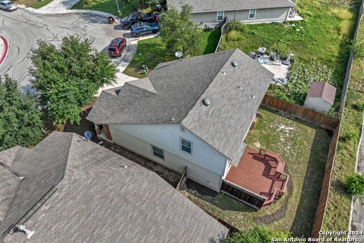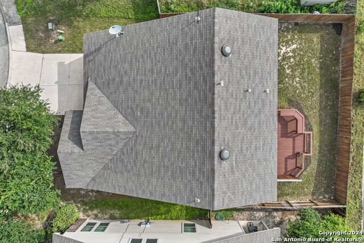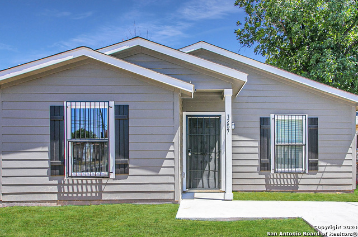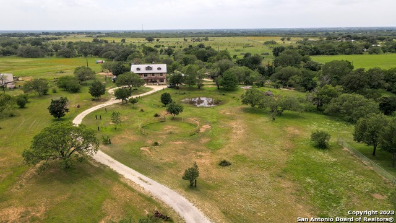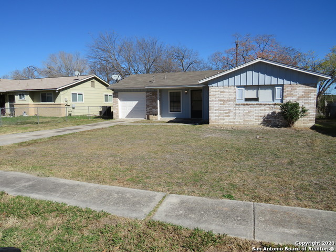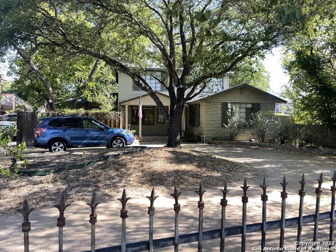10438 Sun Mill, San Antonio, TX 78254
Priced at Only: $278,000
Would you like to sell your home before you purchase this one?
- MLS#: 1774478 ( Single Residential )
- Street Address: 10438 Sun Mill
- Viewed: 9
- Price: $278,000
- Price sqft: $174
- Waterfront: No
- Year Built: 2011
- Bldg sqft: 1595
- Bedrooms: 3
- Total Baths: 3
- Full Baths: 2
- 1/2 Baths: 1
- Garage / Parking Spaces: 2
- Days On Market: 194
- Additional Information
- County: BEXAR
- City: San Antonio
- Zipcode: 78254
- Subdivision: Laurel Heights
- District: Northside
- Elementary School: FIELDS
- Middle School: FOLKS
- High School: Sotomayor
- Provided by: Texas Edge Realty
- Contact: Joel Garza
- (210) 740-4592

- DMCA Notice
Description
Just Listed! A home that checks all the boxes! Step into contemporary living with this stunning 3 bedroom, 2.5 bath home nestled in a sought after gated community known for its desirable schools. The primary bedroom is conveniently located downstairs, ensuring privacy and comfort. As you enter, the open floor plan effortlessly connects living, dining, and kitchen spaces, creating an inviting atmosphere perfect for both relaxing and entertaining. Fresh paint throughout the home gives it that brand new feel, ready for you to make your mark. Love the sparkle? The new ceramic tile flooring on the 1st floor shines brilliantly and is matched by plush new carpet upstairs. Say goodbye to hard water with the included water softener, ensuring that your home and appliances stay in top condition. Explore more space up in the loft a versatile area that can be your cozy reading nook, a playroom, or a home office. The outdoors calls with a large deck in the backyard ready for summer BBQs or quiet mornings with a cup of coffee. Don't miss out on the home that truly has it all. Schedule your private showing and make this gem your home!
Payment Calculator
- Principal & Interest -
- Property Tax $
- Home Insurance $
- HOA Fees $
- Monthly -
Features
Building and Construction
- Apprx Age: 13
- Builder Name: DR Horton
- Construction: Pre-Owned
- Exterior Features: Brick, Cement Fiber
- Floor: Carpeting, Ceramic Tile
- Foundation: Slab
- Kitchen Length: 13
- Other Structures: None
- Roof: Composition
- Source Sqft: Appsl Dist
Land Information
- Lot Description: Cul-de-Sac/Dead End, Irregular, Mature Trees (ext feat)
- Lot Improvements: Street Paved, Curbs, Street Gutters, Sidewalks, Streetlights, Private Road
School Information
- Elementary School: FIELDS
- High School: Sotomayor High School
- Middle School: FOLKS
- School District: Northside
Garage and Parking
- Garage Parking: Two Car Garage
Eco-Communities
- Energy Efficiency: Double Pane Windows
- Water/Sewer: Water System, Sewer System
Utilities
- Air Conditioning: One Central
- Fireplace: Not Applicable
- Heating Fuel: Electric
- Heating: Central
- Recent Rehab: Yes
- Utility Supplier Elec: CPS
- Utility Supplier Grbge: Private
- Utility Supplier Sewer: SAWS
- Utility Supplier Water: SAWS
- Window Coverings: All Remain
Amenities
- Neighborhood Amenities: Controlled Access, Pool, Park/Playground
Finance and Tax Information
- Days On Market: 193
- Home Owners Association Fee: 500
- Home Owners Association Frequency: Annually
- Home Owners Association Mandatory: Mandatory
- Home Owners Association Name: LAURA HEIGHTS
- Total Tax: 5665.72
Rental Information
- Currently Being Leased: No
Other Features
- Block: 111
- Contract: Exclusive Right To Sell
- Instdir: Loop 1604 to Exit Shaenfield. Shaenfield to Galm Rd. Right on Mill Park. Right on Mill Berger. Left on Sun Mill.
- Interior Features: Two Living Area, Liv/Din Combo, Eat-In Kitchen, Utility Room Inside, Open Floor Plan, Cable TV Available, High Speed Internet, Walk in Closets
- Legal Desc Lot: 44
- Legal Description: CB 4450H (LAURA HEIGHTS SUBD UT-7 PUD), BLOCK 111 LOT 44 201
- Miscellaneous: Virtual Tour, As-Is
- Occupancy: Other
- Ph To Show: 210-222-2227
- Possession: Closing/Funding
- Style: Two Story, Traditional
Owner Information
- Owner Lrealreb: No
Contact Info

- Cynthia Acosta, ABR,GRI,REALTOR ®
- Premier Realty Group
- Mobile: 210.260.1700
- Mobile: 210.260.1700
- cynthiatxrealtor@gmail.com
Property Location and Similar Properties
Nearby Subdivisions
Autumn Ridge
Bexar
Bison Ridge At Westpointe
Braun Heights
Braun Hollow
Braun Landings
Braun Point
Braun Station
Braun Station East
Braun Station West
Braun Willow
Brauns Farm
Breidgewood Estates
Bricewood
Bridgewood
Bridgewood Estates
Bridgewood Sub
Camino Bandera
Canyon Pk Est Remuda
Chase Oaks
Corley Farms
Cross Creek
Davis Ranch
Finesilver
Geronimo Forest
Guilbeau Gardens
Heritage Farm
Hills Of Shaenfield
Kallison Ranch
Kallison Ranch Ii - Bexar Coun
Laura Heights
Laurel Heights
Meadows At Bridgewood
Mystic Park Sub
Oak Grove
Oasis
Prescott Oaks
Remuda Ranch
Remuda Ranch North Subd
Riverstone At Westpointe
Rosemont Heights
Saddlebrook
Sagebrooke
Sagewood
Shaenfield Place
Silver Canyon
Silver Oaks
Silverbrook
Silverbrook Ns
Stagecoach Run
Stagecoach Run Ns
Stillwater Ranch
Stonefield
Stonefield Estates
Talise De Culebra
The Hills Of Shaenfield
The Orchards At Valley Ranch
Townsquare
Tribute Ranch
Valley Ranch
Valley Ranch - Bexar County
Waterwheel
Waterwheel Unit 1 Phase 1
Waterwheel Unit 1 Phase 2
Wild Horse Overlook
Wildhorse
Wildhorse At Tausch Farms
Wildhorse Vista
Wind Gate Ranch
Woods End
