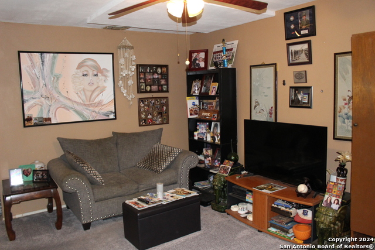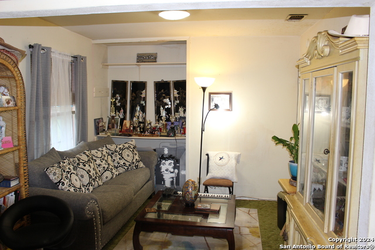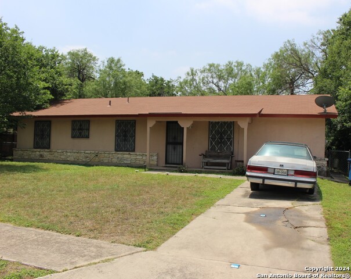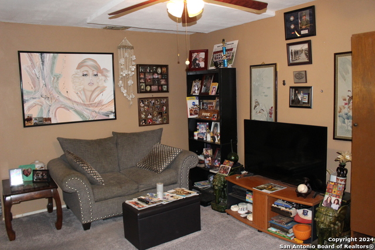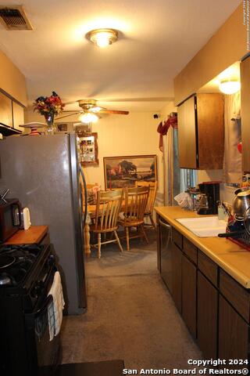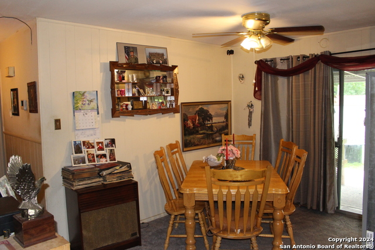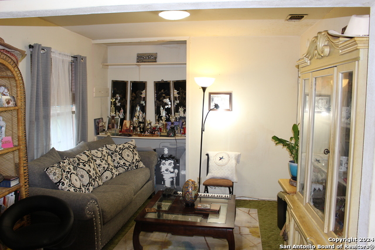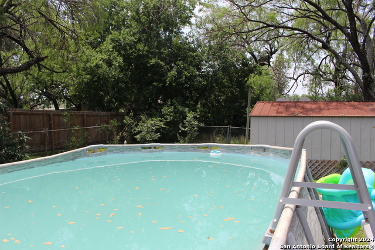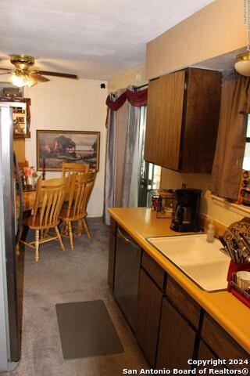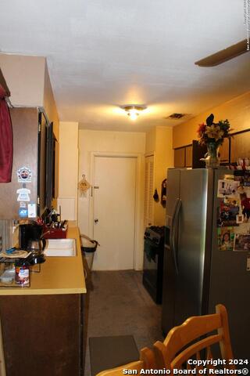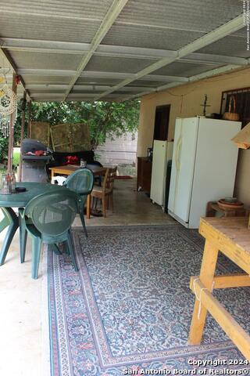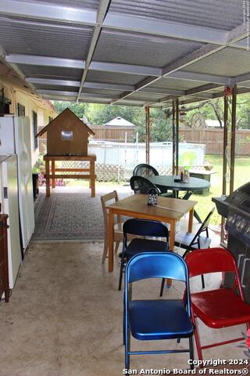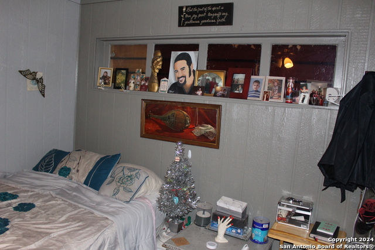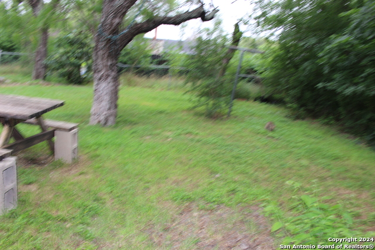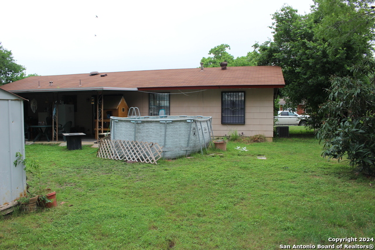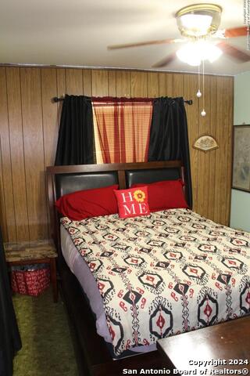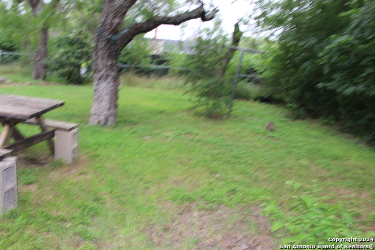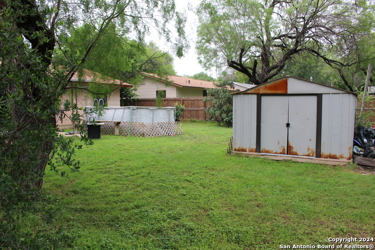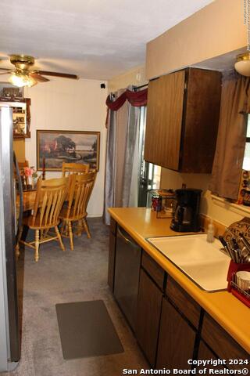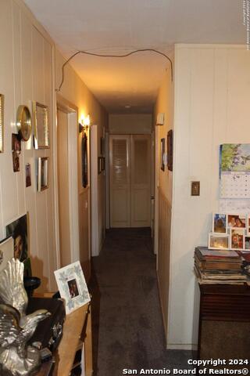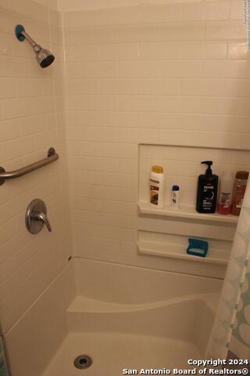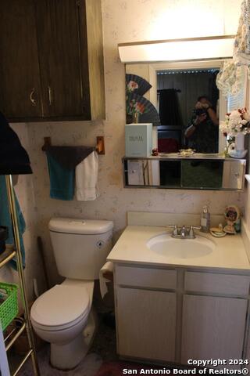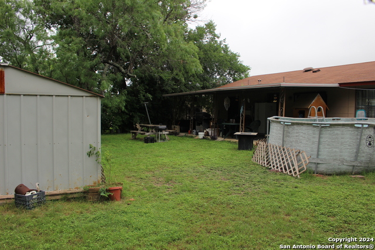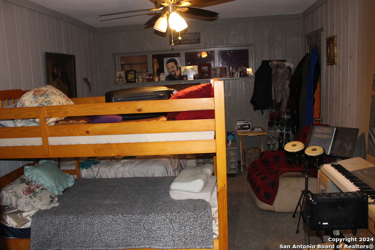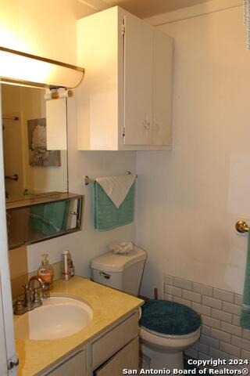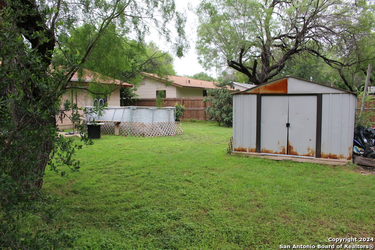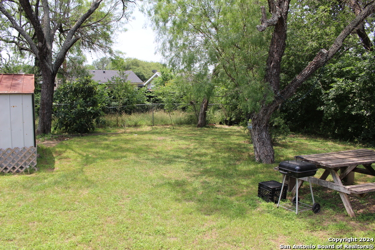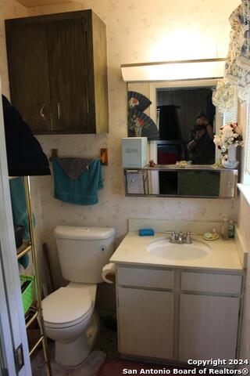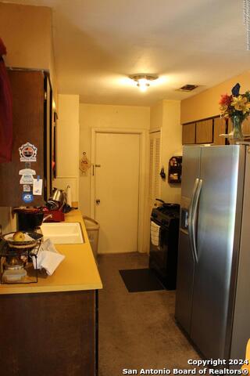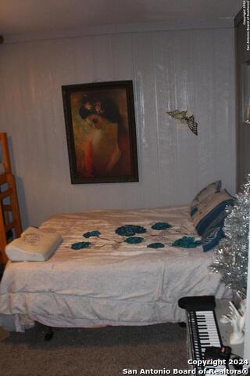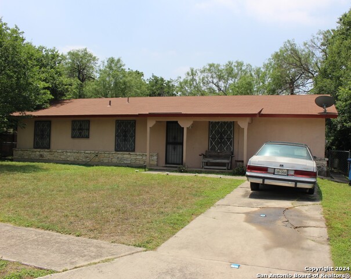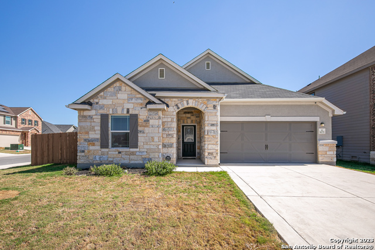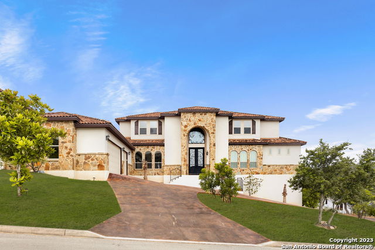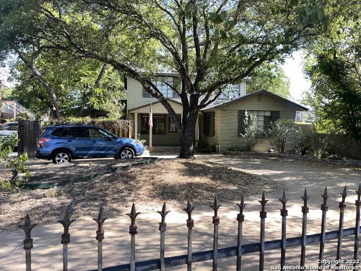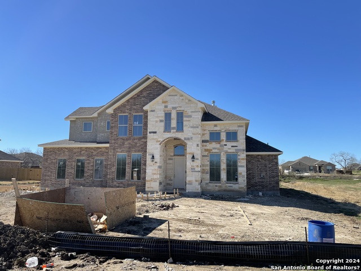5866 Branch Valley St, San Antonio, TX 78242
Priced at Only: $175,000
Would you like to sell your home before you purchase this one?
- MLS#: 1772039 ( Single Residential )
- Street Address: 5866 Branch Valley St
- Viewed: 9
- Price: $175,000
- Price sqft: $130
- Waterfront: No
- Year Built: 1972
- Bldg sqft: 1350
- Bedrooms: 4
- Total Baths: 2
- Full Baths: 1
- 1/2 Baths: 1
- Garage / Parking Spaces: 1
- Days On Market: 203
- Additional Information
- County: BEXAR
- City: San Antonio
- Zipcode: 78242
- Subdivision: Valley Forest
- District: South San Antonio.
- Elementary School: Five Pal
- Middle School: Alan B. Shepard
- High School: West Campus
- Provided by: Middleton Group Realty
- Contact: Pat West Ed.D
- (210) 857-4206

- DMCA Notice
Description
Home is a 4 bedroom, 1 1/2 baths and near schools and shopping. The converted garage is being used as the 4th bedroom, but could be a large living/fam room or home theater area. New* appliances: *Frigidaire side by side and Frigidaire *Dishwasher convey as do the washer and dryer. There is a 18 foot by 12 Foot, lap swimming pool( by Coleman) that also stays. Friendly neighborhood. The home is an estate sale and is being sold as is. The only repairs that will be considered are LENDER REQUIRED ones.
Payment Calculator
- Principal & Interest -
- Property Tax $
- Home Insurance $
- HOA Fees $
- Monthly -
Features
Building and Construction
- Apprx Age: 52
- Builder Name: Ray Ellison
- Construction: Pre-Owned
- Exterior Features: Asbestos Shingle, Cement Fiber, Aluminum, Rock/Stone Veneer, 1 Side Masonry
- Floor: Carpeting
- Foundation: Slab
- Kitchen Length: 11
- Other Structures: Storage
- Roof: Composition
- Source Sqft: Appsl Dist
Land Information
- Lot Description: City View, Mature Trees (ext feat)
- Lot Improvements: Street Paved, Curbs, Sidewalks, Streetlights, Alley, Fire Hydrant w/in 500', Asphalt, City Street
School Information
- Elementary School: Five Pal
- High School: West Campus
- Middle School: Alan B. Shepard
- School District: South San Antonio.
Garage and Parking
- Garage Parking: None/Not Applicable
Eco-Communities
- Energy Efficiency: 90% Efficient Furnace, High Efficiency Water Heater, Ceiling Fans
- Green Features: Low Flow Commode
- Water/Sewer: City
Utilities
- Air Conditioning: One Central
- Fireplace: Not Applicable
- Heating Fuel: Electric
- Heating: Central
- Recent Rehab: No
- Utility Supplier Elec: CPS
- Utility Supplier Gas: CPS
- Utility Supplier Sewer: SAWS
- Utility Supplier Water: SAWS
- Window Coverings: All Remain
Amenities
- Neighborhood Amenities: Park/Playground, Jogging Trails, Sports Court, Bike Trails
Finance and Tax Information
- Days On Market: 202
- Home Faces: North
- Home Owners Association Mandatory: None
- Total Tax: 4037
Rental Information
- Currently Being Leased: No
Other Features
- Accessibility: 2+ Access Exits, Int Door Opening 32"+, Ext Door Opening 36"+, 36 inch or more wide halls, Hallways 42" Wide, Flashing Doorbell, Grab Bars in Bathroom(s), Grab Bars Throughout, Low Bathroom Mirrors, Low Pile Carpet, Lowered Light Switches, Other Main Level Modifications, Near Bus Line, Level Lot, Level Drive, No Stairs, First Floor Bath, Full Bath/Bed on 1st Flr, First Floor Bedroom, Stall Shower
- Block: 110
- Contract: Exclusive Right To Sell
- Instdir: Five Palms turn East on Branch Valley Home on right
- Interior Features: Three Living Area, Liv/Din Combo, Separate Dining Room, Two Eating Areas, Shop, Utility Room Inside, Converted Garage, Open Floor Plan, Cable TV Available, High Speed Internet, All Bedrooms Downstairs, Laundry Main Level, Laundry Room, Walk in Closets
- Legal Desc Lot: 49
- Legal Description: NCB 15260 BLK 110 LOT 49
- Miscellaneous: City Bus, School Bus
- Occupancy: Other
- Ph To Show: 210-222-2227
- Possession: Closing/Funding
- Style: One Story, Traditional
Owner Information
- Owner Lrealreb: No
Contact Info

- Cynthia Acosta, ABR,GRI,REALTOR ®
- Premier Realty Group
- Mobile: 210.260.1700
- Mobile: 210.260.1700
- cynthiatxrealtor@gmail.com
