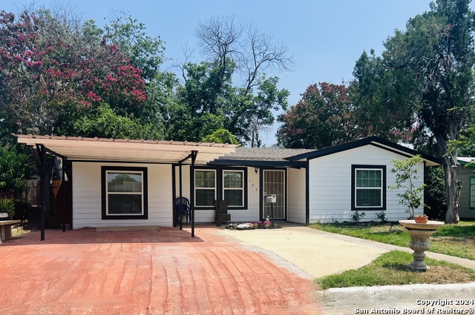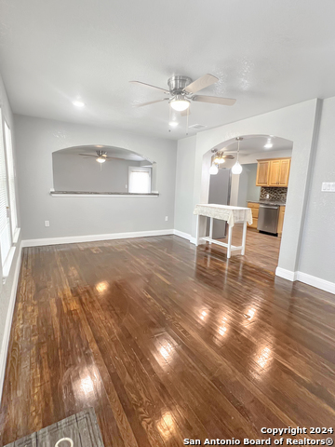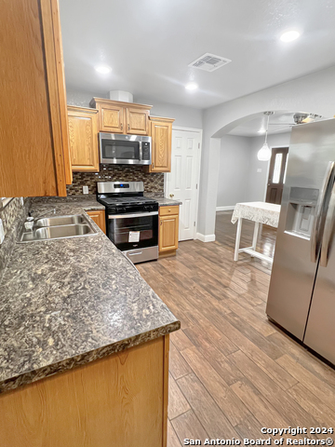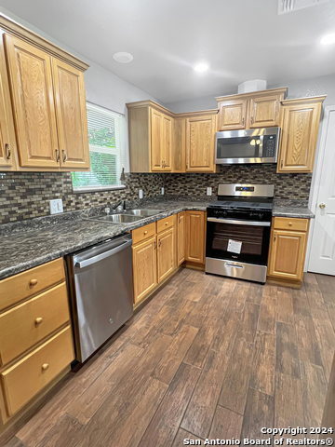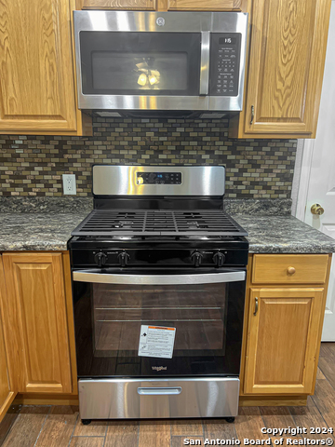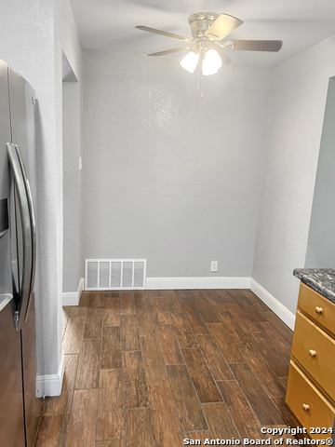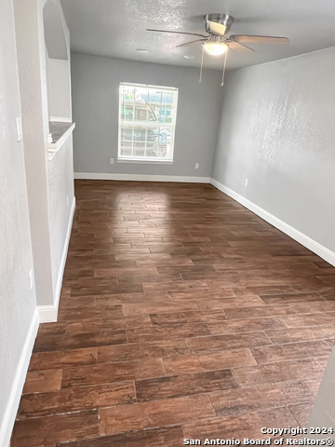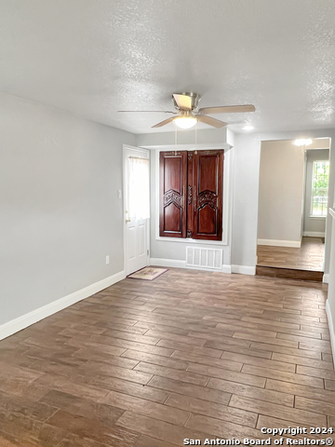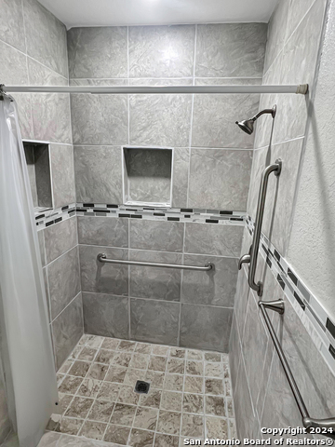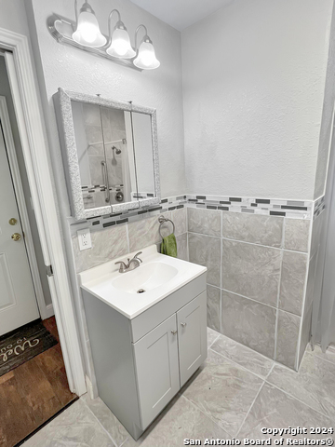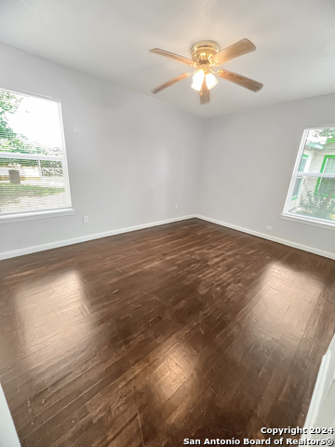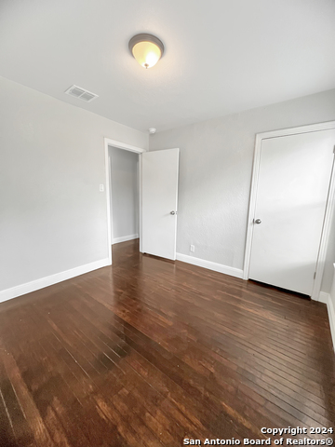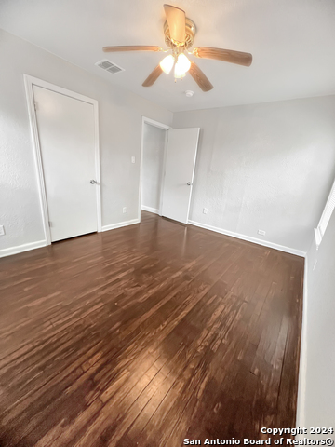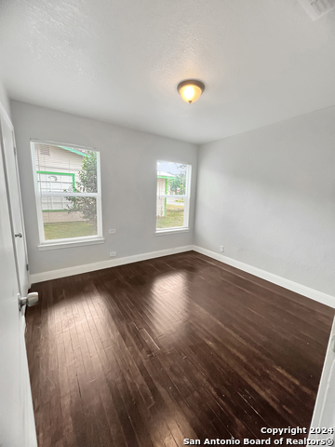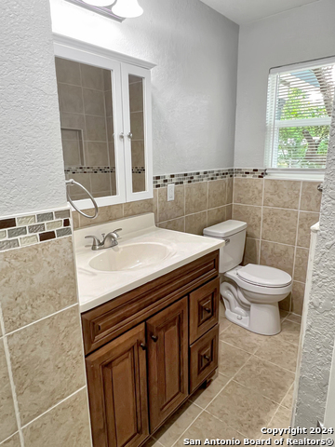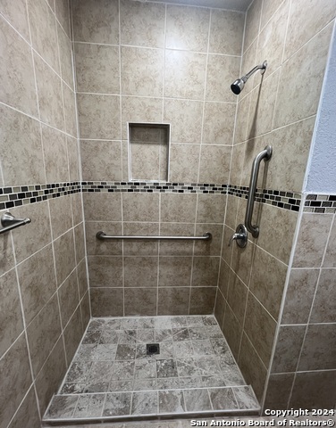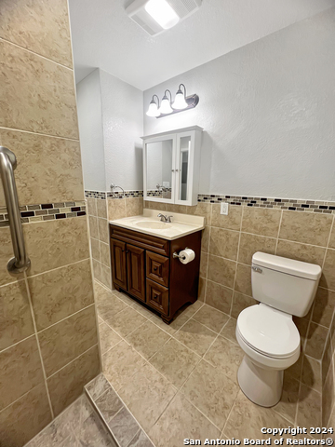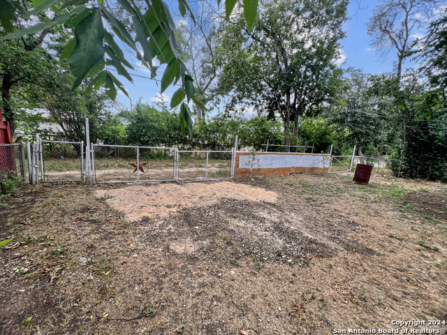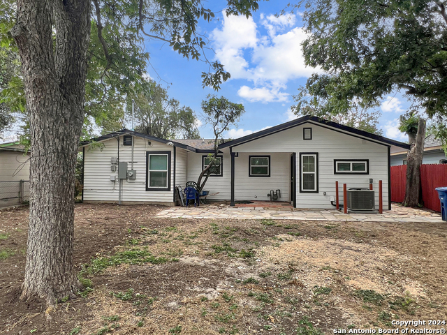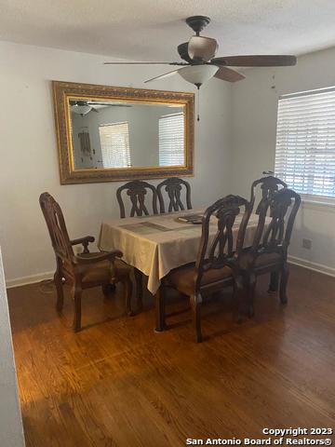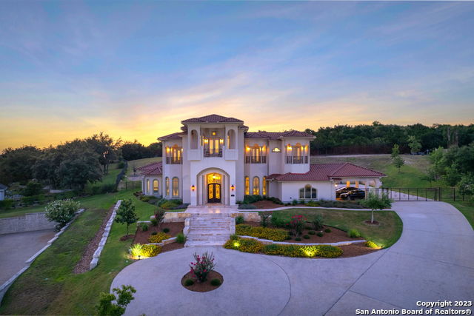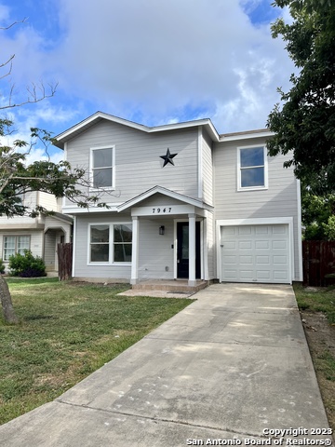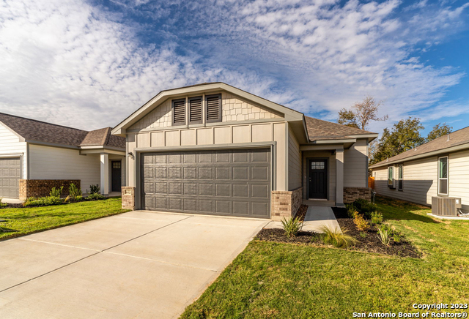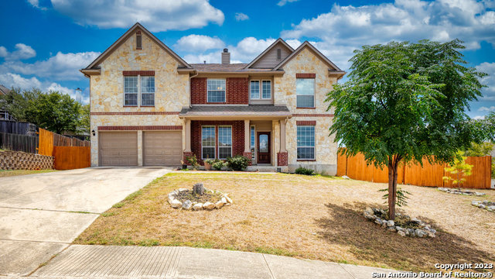123 Burwood , San Antonio, TX 78213
Priced at Only: $235,000
Would you like to sell your home before you purchase this one?
- MLS#: 1770994 ( Single Residential )
- Street Address: 123 Burwood
- Viewed: 11
- Price: $235,000
- Price sqft: $182
- Waterfront: No
- Year Built: 1951
- Bldg sqft: 1290
- Bedrooms: 3
- Total Baths: 2
- Full Baths: 2
- Garage / Parking Spaces: 1
- Days On Market: 167
- Additional Information
- County: BEXAR
- City: San Antonio
- Zipcode: 78213
- Subdivision: Brkhaven/starlit Hills
- District: North East I.S.D
- Elementary School: Olmos
- Middle School: Nimitz
- High School: Legacy
- Provided by: eXp Realty
- Contact: Cordelia Guevara
- (210) 336-3946

- DMCA Notice
Description
Welcome to this beautifully updated home in the Greater Dellview neighborhood! This charming residence offers a fresh and modern interior, perfect for today's discerning buyer. Key Home Features: 3 Bedrooms, 2 Bathrooms | 1,220 Sqft of thoughtfully designed living space | Converted Garage which adds two versatile living areas, ideal for a home office, entertainment space, or guest quarters | Recent Updates to include new flooring, fresh paint, and updated fixtures throughout, providing a turnkey living experience | Extra spacious backyard, perfect for outdoor activities, gardening, or simply relaxing | Back Entry Parking: Convenient and secure parking at the rear of the home! This charming home has undergone extensive updates to ensure a comfortable and modern lifestyle. The new flooring and fresh paint create a welcoming atmosphere, while the updated fixtures add a touch of elegance. The converted garage offers additional living spaces, providing flexibility for various needs and making this home truly unique. Situated in the Greater Dellview area, you'll enjoy a vibrant community with easy access to local amenities, schools, parks, and more. This home is perfect for families, professionals, or anyone looking for a beautiful and functional living space in a great location. Don't miss the opportunity to make this updated gem your new home.
Payment Calculator
- Principal & Interest -
- Property Tax $
- Home Insurance $
- HOA Fees $
- Monthly -
Features
Building and Construction
- Apprx Age: 73
- Builder Name: UNKNOWN
- Construction: Pre-Owned
- Exterior Features: Siding
- Floor: Ceramic Tile
- Foundation: Slab
- Roof: Composition
- Source Sqft: Appsl Dist
School Information
- Elementary School: Olmos
- High School: Legacy High School
- Middle School: Nimitz
- School District: North East I.S.D
Garage and Parking
- Garage Parking: Converted Garage
Eco-Communities
- Water/Sewer: Water System, City
Utilities
- Air Conditioning: One Central
- Fireplace: Not Applicable
- Heating Fuel: Electric, Natural Gas
- Heating: Central
- Recent Rehab: Yes
- Utility Supplier Elec: CPS ENERGY
- Utility Supplier Gas: CPS ENERGY
- Utility Supplier Sewer: SAWS
- Utility Supplier Water: SAWS
- Window Coverings: All Remain
Amenities
- Neighborhood Amenities: None
Finance and Tax Information
- Days On Market: 140
- Home Owners Association Mandatory: None
- Total Tax: 3976
Rental Information
- Currently Being Leased: No
Other Features
- Block: 12
- Contract: Exclusive Right To Sell
- Instdir: I-10 WEST TO WEST AVE TO BURWOOD.
- Interior Features: Two Living Area
- Legal Desc Lot: 33
- Legal Description: NCB 9875 BLK 12 LOT 33
- Occupancy: Vacant
- Ph To Show: 210-222-2227
- Possession: Closing/Funding
- Style: One Story
- Views: 11
Owner Information
- Owner Lrealreb: No
Contact Info

- Cynthia Acosta, ABR,GRI,REALTOR ®
- Premier Realty Group
- Mobile: 210.260.1700
- Mobile: 210.260.1700
- cynthiatxrealtor@gmail.com
Property Location and Similar Properties
Nearby Subdivisions
Brkhaven/starlit Hills
Brkhaven/starlit/grn Meadow
Brook Haven
Castle Hills
Castle Park
Churchill Gardens
Cresthaven Heights
Cresthaven Ne
Dellview
Dellview Ne/sa
Dellview Saisd
Greenhill Village
Harmony Hills
King O Hill
Larkspur
Lockhill Est - Std
Lockhill Estates
N/a
Oak Glen Park
Preserve At Castle Hills
Starlight Terrace
Starlit Hills
Summerhill
The Gardens At Castlehil
Vista View
Wonder Homes
