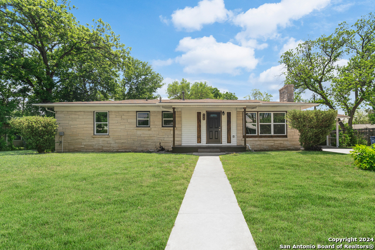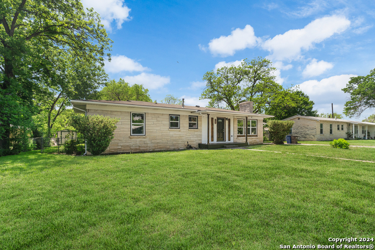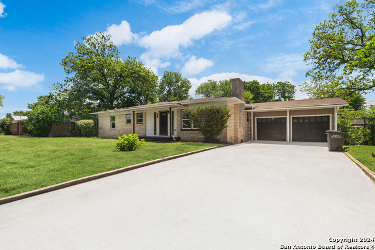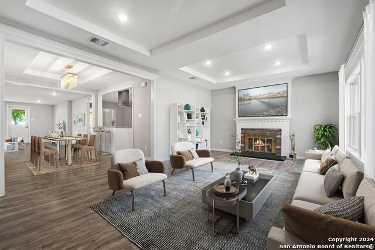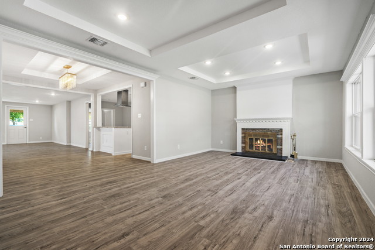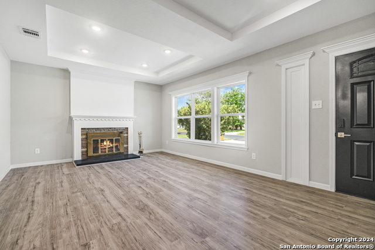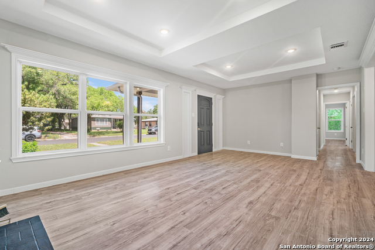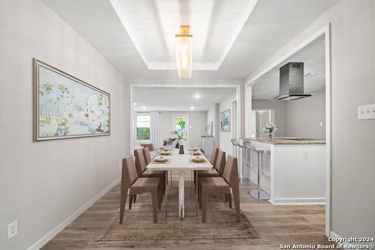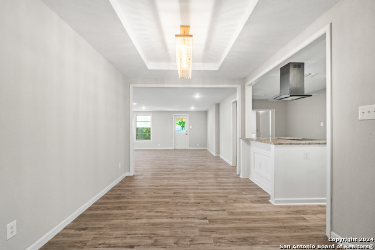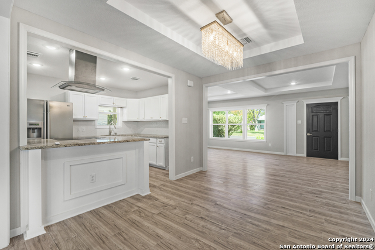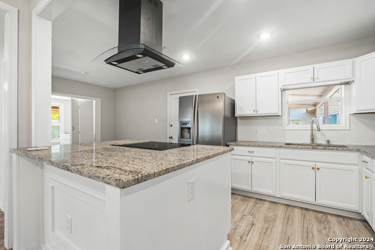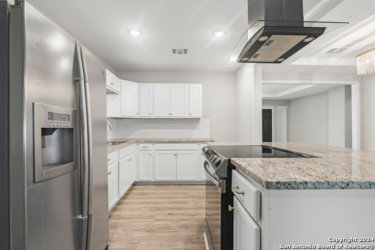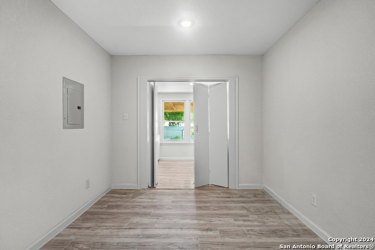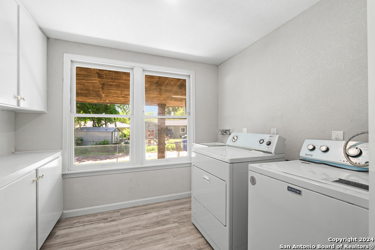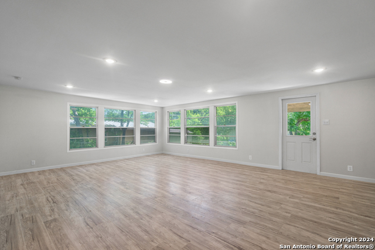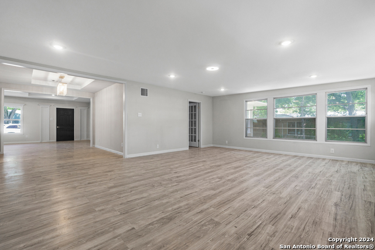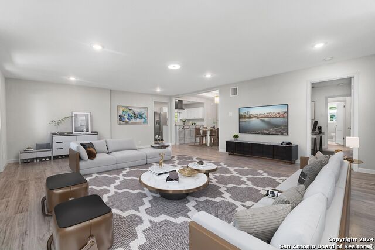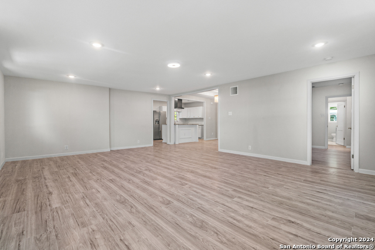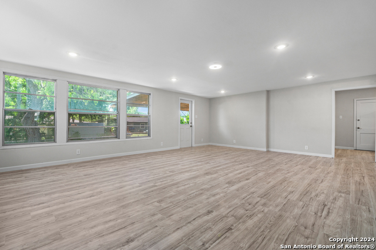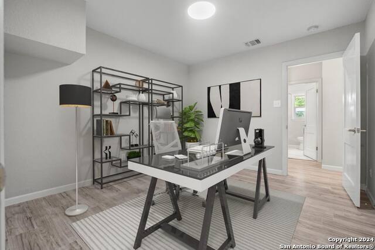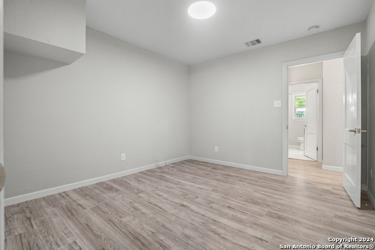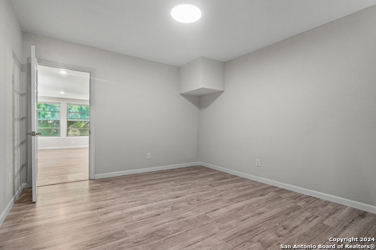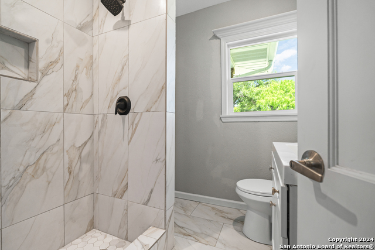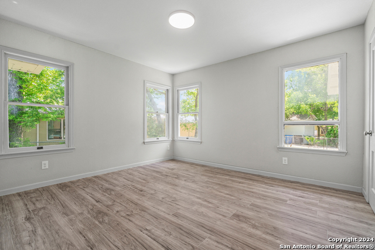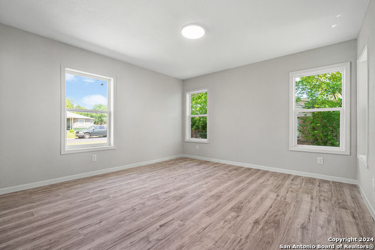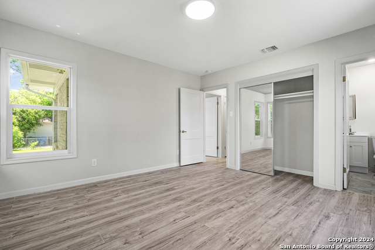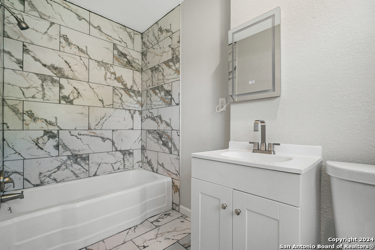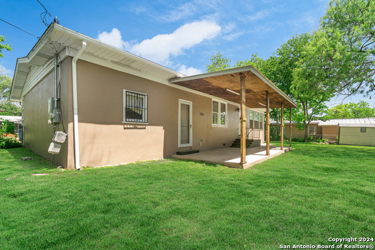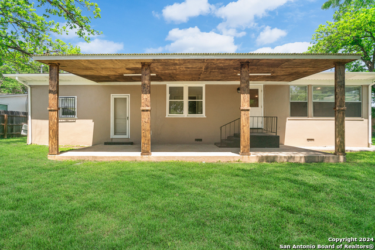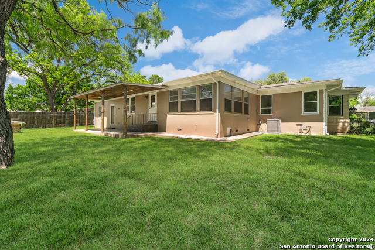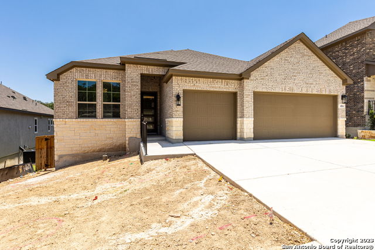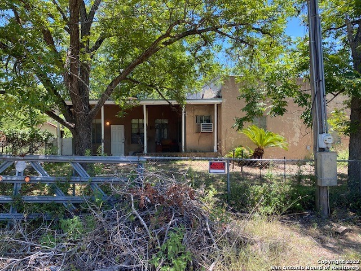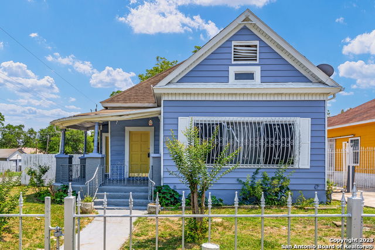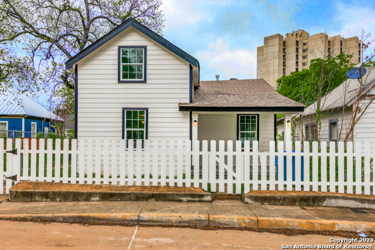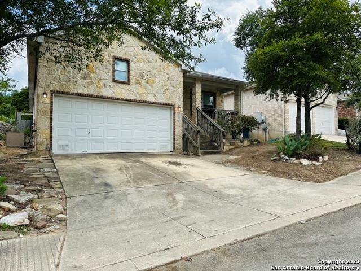206 Rosemont Dr, San Antonio, TX 78228
Priced at Only: $340,000
Would you like to sell your home before you purchase this one?
- MLS#: 1766854 ( Single Residential )
- Street Address: 206 Rosemont Dr
- Viewed: 14
- Price: $340,000
- Price sqft: $182
- Waterfront: No
- Year Built: 1950
- Bldg sqft: 1872
- Bedrooms: 3
- Total Baths: 2
- Full Baths: 2
- Garage / Parking Spaces: 2
- Days On Market: 222
- Additional Information
- County: BEXAR
- City: San Antonio
- Zipcode: 78228
- Subdivision: Jefferson Terrace
- District: San Antonio I.S.D.
- Elementary School: Maverick
- Middle School: Longfellow
- High School: Jefferson
- Provided by: 1st Choice Realty Group
- Contact: Isauro Ramos Viruete
- (210) 313-5554

- DMCA Notice
Description
** Ask about the 1% lender credit available. Much More Incentives & New Price Improvement* Fully Renovated home in the Heart of Jefferson Terrace. This home offers the historic yet contemporary feel like no other. Close proximity to San Antonio Downtown, Medical Center and St. Mary's University. With its functional layout, this home is perfect for any season. Don't hesitate, book your tour now!
Payment Calculator
- Principal & Interest -
- Property Tax $
- Home Insurance $
- HOA Fees $
- Monthly -
Features
Building and Construction
- Apprx Age: 74
- Builder Name: UNKNOWN
- Construction: Pre-Owned
- Exterior Features: Stone/Rock, Stucco
- Floor: Ceramic Tile, Vinyl
- Foundation: Slab
- Kitchen Length: 10
- Roof: Composition
- Source Sqft: Appsl Dist
School Information
- Elementary School: Maverick
- High School: Jefferson
- Middle School: Longfellow
- School District: San Antonio I.S.D.
Garage and Parking
- Garage Parking: Two Car Garage
Eco-Communities
- Water/Sewer: Water System, Sewer System, City
Utilities
- Air Conditioning: One Central
- Fireplace: Living Room
- Heating Fuel: Electric
- Heating: Central
- Utility Supplier Elec: CPS
- Utility Supplier Gas: CPS
- Utility Supplier Grbge: City
- Utility Supplier Sewer: SAWS
- Utility Supplier Water: SAWS
- Window Coverings: None Remain
Amenities
- Neighborhood Amenities: None
Finance and Tax Information
- Days On Market: 174
- Home Owners Association Mandatory: None
- Total Tax: 7007.76
Other Features
- Block: NA
- Contract: Exclusive Right To Sell
- Instdir: Follow I-10 E to Frontage Rd in San Antonio. Take exit 565B from I-10 E. Continue on Frontage Rd. Take Vance Jackson Rd and Babcock Rd to Rosemont Dr
- Interior Features: Two Living Area, Separate Dining Room, Breakfast Bar, Utility Room Inside, All Bedrooms Downstairs, Laundry Room
- Legal Description: NCB 7361 BLK LOT 2
- Ph To Show: 800-746-9464
- Possession: Closing/Funding
- Style: One Story, Traditional
- Views: 14
Owner Information
- Owner Lrealreb: No
Contact Info

- Cynthia Acosta, ABR,GRI,REALTOR ®
- Premier Realty Group
- Mobile: 210.260.1700
- Mobile: 210.260.1700
- cynthiatxrealtor@gmail.com
Property Location and Similar Properties
Nearby Subdivisions
26th/zarzamora
Alameda Gardens
Blueridge
Broadview
Broadview/quill Ns/sa
Canterbury Farms
Canterbury Sub
Culebra Park
Donaldson Terrace
Ebony/falcon
High Sierra
Hillcrest
Hillcrest-south
Inspiration Hills
Jefferson Terrace
Loma Area
Loma Area 1a Ed
Loma Area 2
Loma Area 2 Ed
Loma Bella
Loma Park
Loma Park Heights
Magnolia Fig Gardens
Magnolia Fig Gdns
Memorial Heights
Mount Vernon Place
N/a
Ncb 8982
Prospect Area 3 (ed)
Prospect Hill
Rolling Ridge
S09594
Science Park
Sunset Hills
Sunshine Park
Sunshine Park Estate
Undefined
University Park
Villa Aldama
West Lawn
Windsor Place
Woodlawn Hills
Woodlawn Lake
Woodlawn Park
Zarzamora Ht

