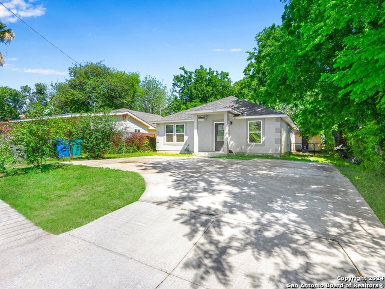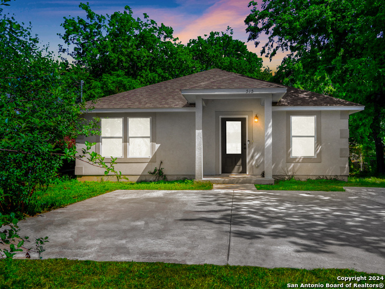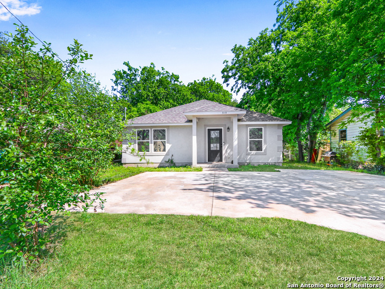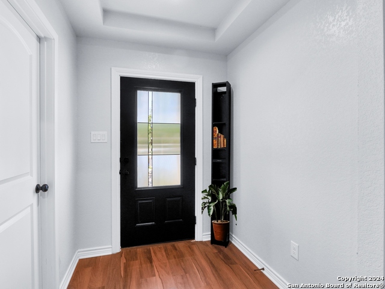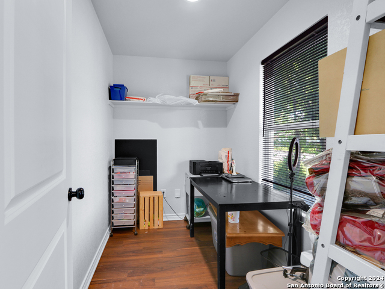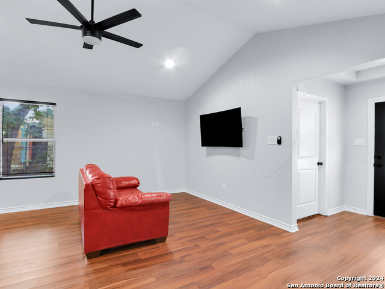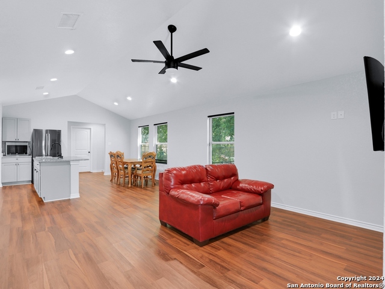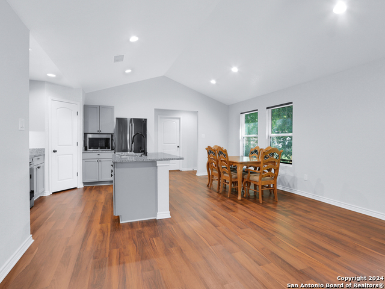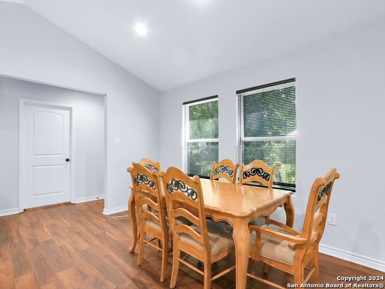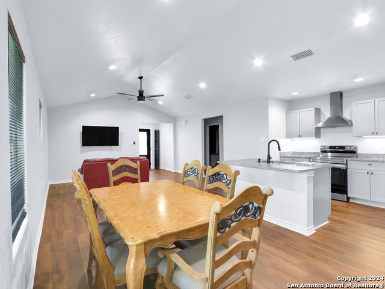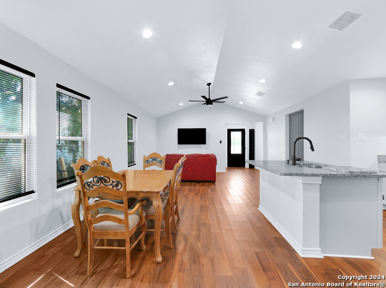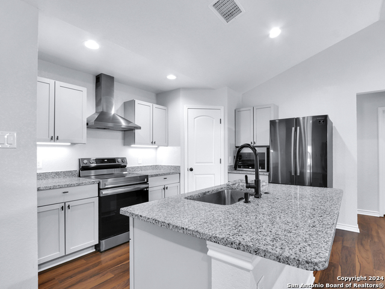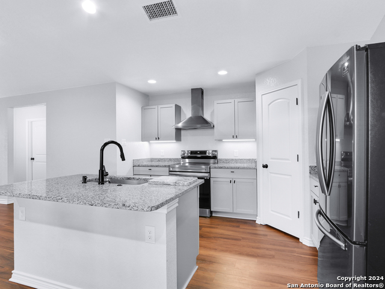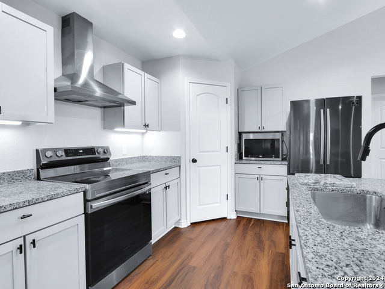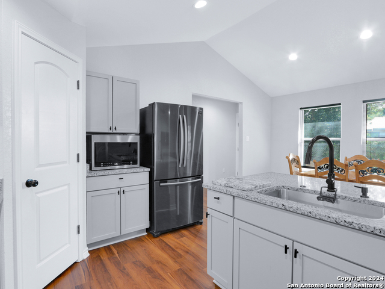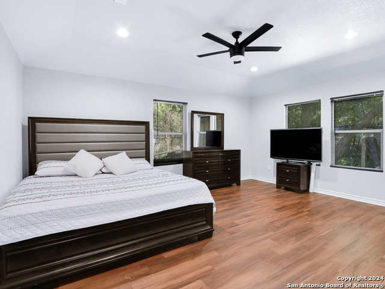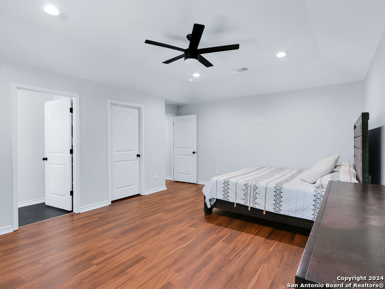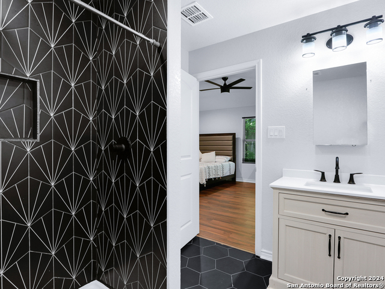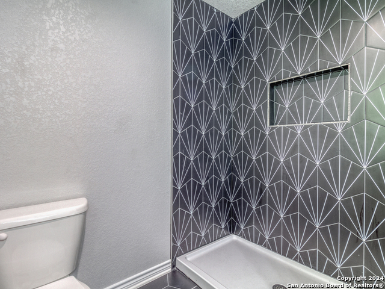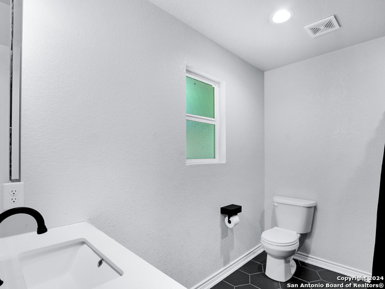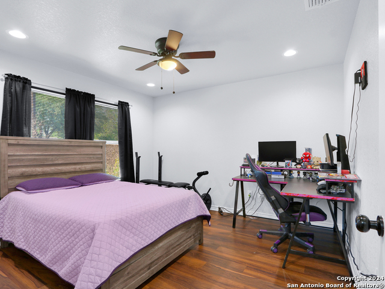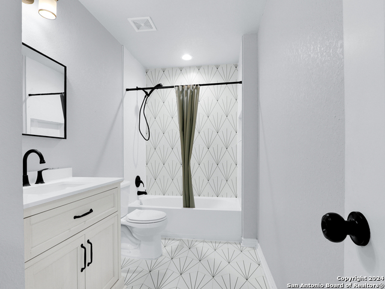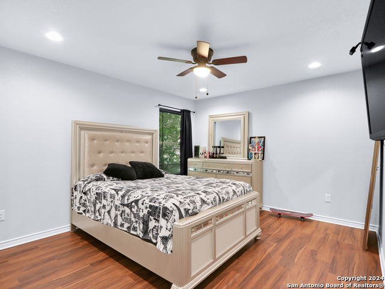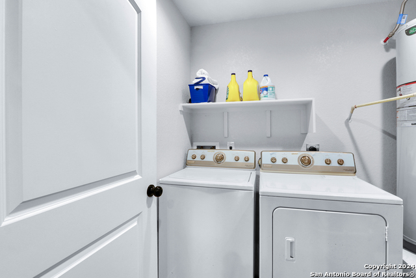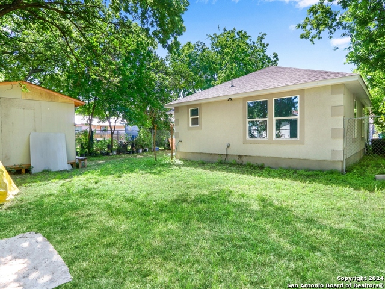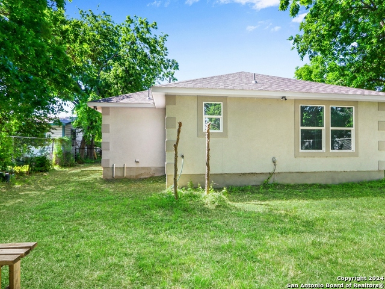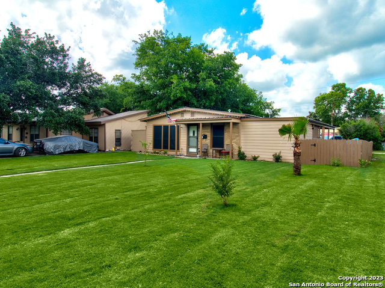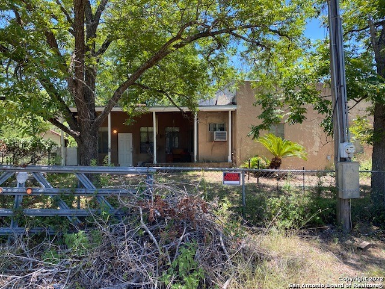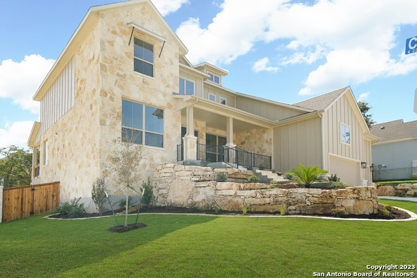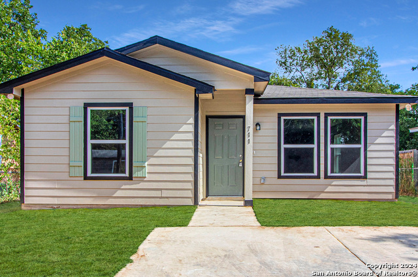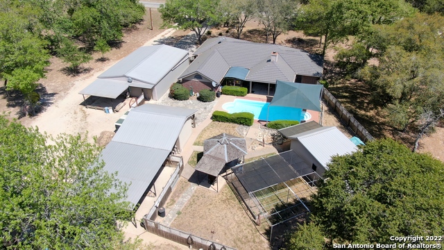515 Chipinque, San Antonio, TX 78237
Priced at Only: $269,000
Would you like to sell your home before you purchase this one?
- MLS#: 1764559 ( Single Residential )
- Street Address: 515 Chipinque
- Viewed: 14
- Price: $269,000
- Price sqft: $174
- Waterfront: No
- Year Built: 2022
- Bldg sqft: 1544
- Bedrooms: 3
- Total Baths: 2
- Full Baths: 2
- Garage / Parking Spaces: 1
- Days On Market: 233
- Additional Information
- County: BEXAR
- City: San Antonio
- Zipcode: 78237
- Subdivision: Gardendale
- District: Edgewood I.S.D
- Elementary School: Perales
- Middle School: Brentwood
- High School: John F Kennedy
- Provided by: LPT Realty, LLC
- Contact: Yesenia Quevedo
- (210) 254-5895

- DMCA Notice
Description
Welcome Home to 515 Chipinque, San Antonio, TX! Step into luxury living with this beautiful single story home boasting modern amenities and stylish finishes. Built in 2022, this residence offers contemporary comfort with 10 foot high ceilings that create an airy and spacious feel throughout. The thoughtfully designed floor plan includes 3 bedrooms and 2 full baths, providing ample space for relaxation and privacy. Perfect for remote work or study, the home features a dedicated study/office area a versatile space that can adapt to your needs. The kitchen is a chef's dream, featuring granite countertops, custom cabinets, and a convenient walk in pantry, ensuring both style and functionality. Whether you're entertaining guests or enjoying quiet family meals, the open concept layout seamlessly connects the living, dining, and kitchen areas, fostering a warm and inviting atmosphere. Mature trees provide the perfect shadefor outdoor entertainment in your backyard for the upcoming Summer days! Don't miss the opportunity to make this exquisite property your own. Schedule a showing today!
Payment Calculator
- Principal & Interest -
- Property Tax $
- Home Insurance $
- HOA Fees $
- Monthly -
Features
Building and Construction
- Builder Name: UNKNOWN
- Construction: Pre-Owned
- Exterior Features: Stucco
- Floor: Vinyl
- Foundation: Slab
- Kitchen Length: 11
- Other Structures: Shed(s)
- Roof: Composition
- Source Sqft: Appsl Dist
Land Information
- Lot Description: Mature Trees (ext feat), Level
- Lot Dimensions: 50 X 125
- Lot Improvements: Street Paved, Curbs, Sidewalks, Streetlights, City Street
School Information
- Elementary School: Perales
- High School: John F Kennedy
- Middle School: Brentwood
- School District: Edgewood I.S.D
Garage and Parking
- Garage Parking: None/Not Applicable
Eco-Communities
- Energy Efficiency: 13-15 SEER AX, Programmable Thermostat, Double Pane Windows, Ceiling Fans
- Green Certifications: Energy Star Certified
- Water/Sewer: Water System, City
Utilities
- Air Conditioning: One Central
- Fireplace: Not Applicable
- Heating Fuel: Electric
- Heating: Central
- Recent Rehab: No
- Utility Supplier Elec: CPS
- Utility Supplier Gas: CPS
- Utility Supplier Grbge: CITY OF SA
- Utility Supplier Sewer: SAWS
- Utility Supplier Water: SAWS
- Window Coverings: Some Remain
Amenities
- Neighborhood Amenities: None
Finance and Tax Information
- Days On Market: 194
- Home Faces: South
- Home Owners Association Mandatory: None
- Total Tax: 6108.42
Rental Information
- Currently Being Leased: No
Other Features
- Contract: Exclusive Right To Sell
- Instdir: I-35S TOWARDS LAREDO, TAKE EXIT 153, MERGE ONTO US-90W TOWARDS DEL RIO, TAKE GENERAL MCMULLAN DR N, MERGE ONTO GENEREAL MCMULLAN DR S, TURN RIGHT ONTO CHIPINQUE, HOUSE ON LEFT SIDE.
- Interior Features: One Living Area, Separate Dining Room, Eat-In Kitchen, Island Kitchen, Walk-In Pantry, Study/Library, Utility Room Inside, 1st Floor Lvl/No Steps, High Ceilings, Open Floor Plan, Skylights, Cable TV Available, High Speed Internet, All Bedrooms Downstairs, Laundry Main Level, Laundry Room, Walk in Closets
- Legal Desc Lot: 27
- Legal Description: NCB 7405 BLK 6 LOT 27 & 28 AT 513 CHIPINQUE
- Miscellaneous: None/not applicable
- Occupancy: Owner
- Ph To Show: (210)222-2227
- Possession: Closing/Funding
- Style: One Story, Contemporary, Traditional
- Views: 14
Owner Information
- Owner Lrealreb: No
Contact Info

- Cynthia Acosta, ABR,GRI,REALTOR ®
- Premier Realty Group
- Mobile: 210.260.1700
- Mobile: 210.260.1700
- cynthiatxrealtor@gmail.com
Property Location and Similar Properties
Nearby Subdivisions
Arroya Vista Ed
Edgewood
Emma Frey Area Ed
Fortuna
Fortuna Subed
Gardendale
Gardendale Area
Gardendale Area 8
Gardendale Area 8 Ed
Gardendaloe Area 8 Ed
Las Palmas
Loma Alta
Loma Area
Loma Area 1 Ed
Loma Area 2 Ed
Los Jardines
Los Jardines Area 4 Ed
Meseta
Mission Heights
Prospect Hill
Prosperity/villa Corona Ed
Unknown
West Lawn
West Lawn Area 5
