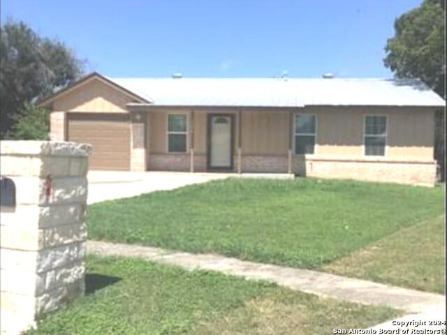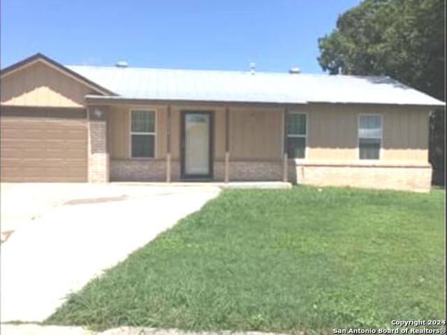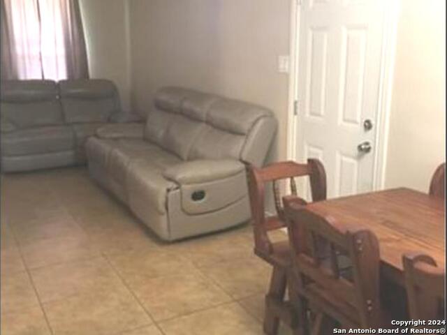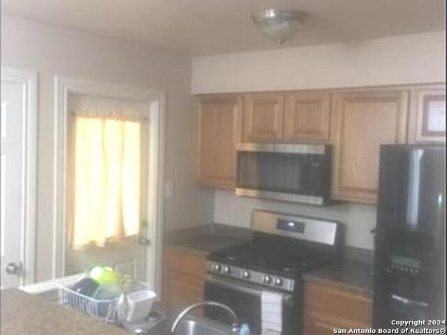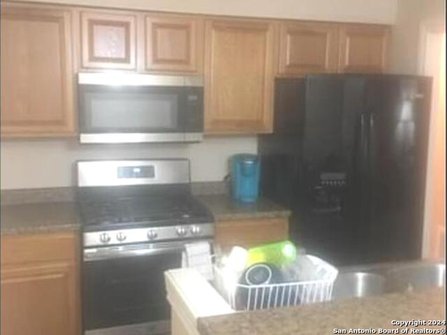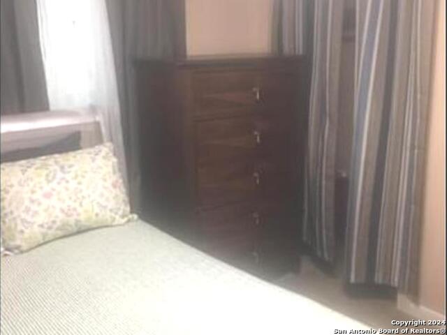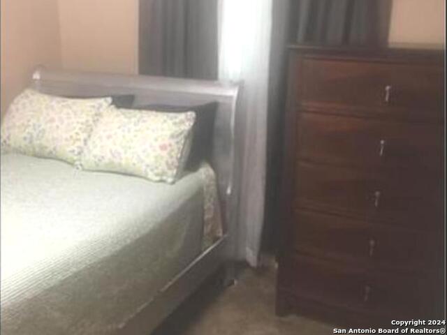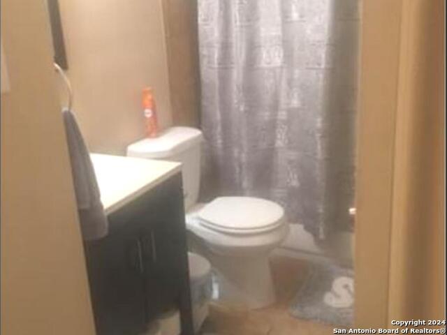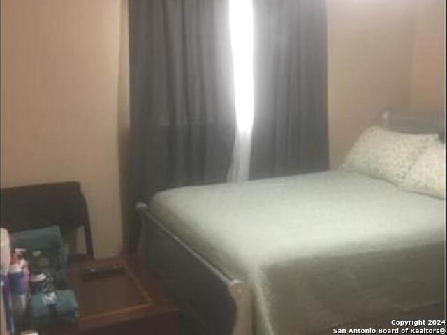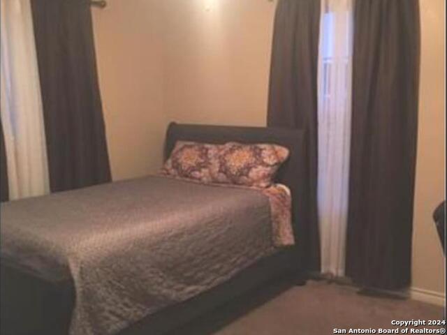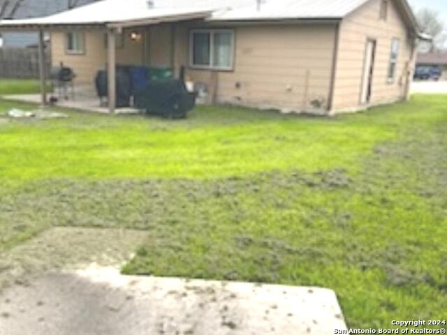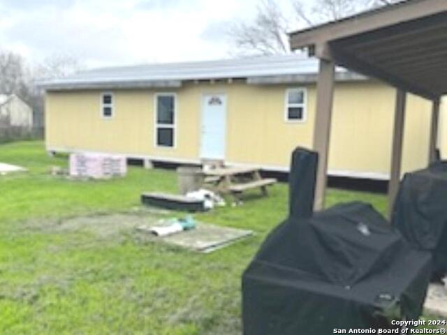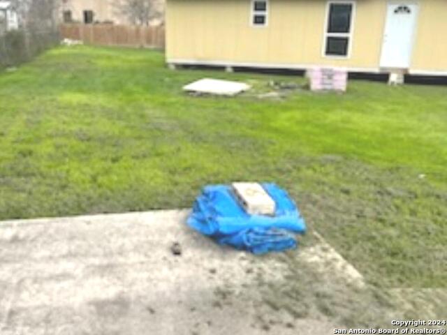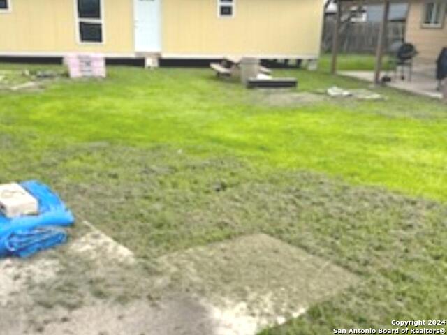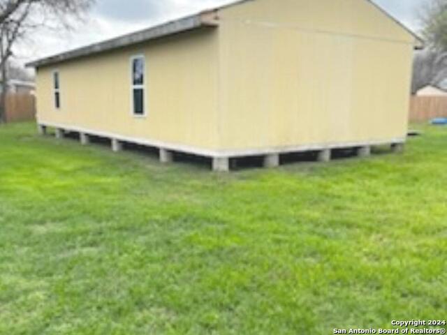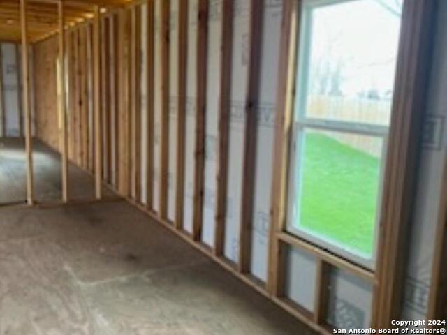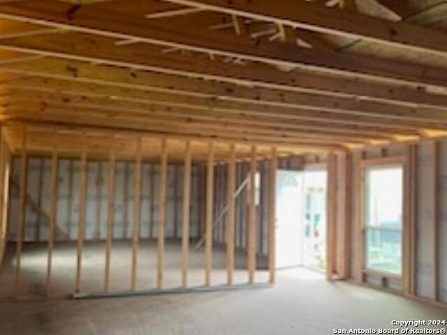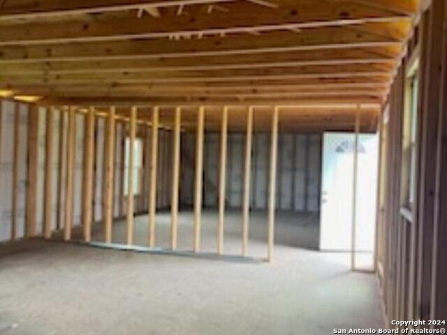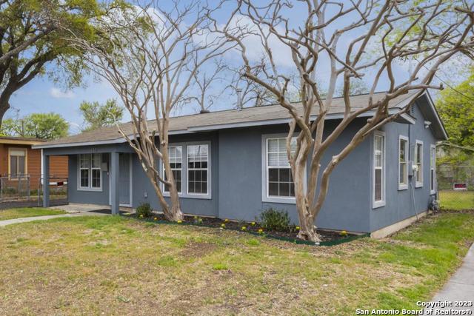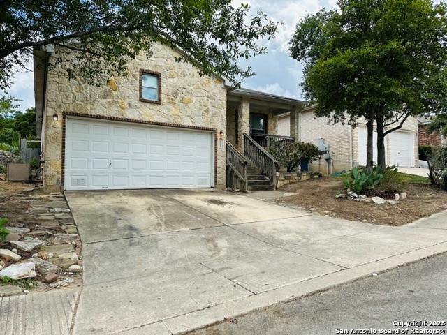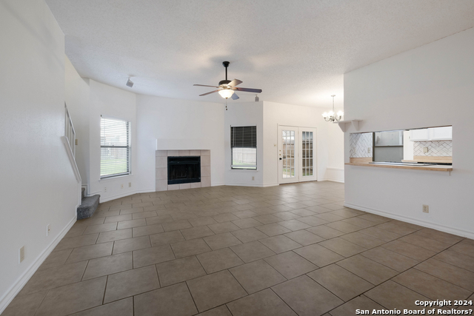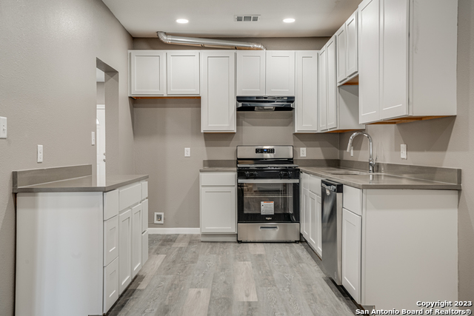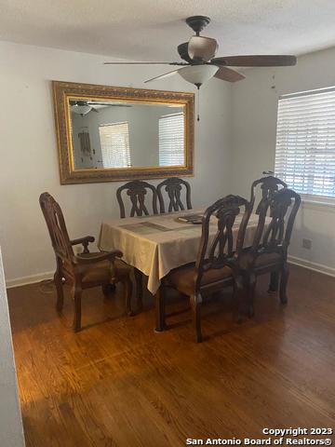5826 Shadow Way, San Antonio, TX 78218
Priced at Only: $235,000
Would you like to sell your home before you purchase this one?
- MLS#: 1762823 ( Single Residential )
- Street Address: 5826 Shadow Way
- Viewed: 8
- Price: $235,000
- Price sqft: $288
- Waterfront: No
- Year Built: 1971
- Bldg sqft: 816
- Bedrooms: 3
- Total Baths: 1
- Full Baths: 1
- Garage / Parking Spaces: 1
- Days On Market: 239
- Additional Information
- County: BEXAR
- City: San Antonio
- Zipcode: 78218
- Subdivision: Wood Glen
- District: Johnson I.S.D
- Elementary School: Park Village
- Middle School: Kirby
- High School: Wagner
- Provided by: Fathom Realty
- Contact: Eugene Fleming
- (254) 220-5545

- DMCA Notice
Description
Super Investment Opportunity, this updated and well maintained one story home with 3 bedroom 1 bath, one car garage with updated driveway and turnkey. Updates include 20K foundation repair, new metal roof, new HVAC, new windows, new flooring, fresh interior & exterior paint, new water heater. Covered patio slab and large back yard, is a plus for entertaining or relaxing. The 960 square feet shell mother in law suite behind the main house, along with additional building materials. Home is located minutes from Fort Sam Houston, down town San Antonio, and shopping centers. Come make this your first home or investment today.
Payment Calculator
- Principal & Interest -
- Property Tax $
- Home Insurance $
- HOA Fees $
- Monthly -
Features
Building and Construction
- Apprx Age: 53
- Builder Name: Unknown
- Construction: Pre-Owned
- Exterior Features: Brick, Siding
- Floor: Carpeting, Ceramic Tile
- Foundation: Slab
- Other Structures: Other
- Roof: Metal
- Source Sqft: Appsl Dist
Land Information
- Lot Description: Cul-de-Sac/Dead End, Mature Trees (ext feat)
- Lot Improvements: Street Paved, Curbs, Sidewalks
School Information
- Elementary School: Park Village
- High School: Wagner
- Middle School: Kirby
- School District: Johnson I.S.D
Garage and Parking
- Garage Parking: One Car Garage
Eco-Communities
- Water/Sewer: Water System, Sewer System, City
Utilities
- Air Conditioning: One Central
- Fireplace: Not Applicable
- Heating Fuel: Natural Gas
- Heating: Central
- Recent Rehab: Yes
- Window Coverings: None Remain
Amenities
- Neighborhood Amenities: None
Finance and Tax Information
- Days On Market: 238
- Home Owners Association Mandatory: None
- Total Tax: 3479.37
Rental Information
- Currently Being Leased: Yes
Other Features
- Block: 001
- Contract: Exclusive Right To Sell
- Instdir: From I-35 Frontage Rd, Take exit 164A from I-35 N towards Rittman Rd then turn right on Rittman Rd to Shadow Way. Property is on the right cul-de-sac.
- Interior Features: One Living Area, Liv/Din Combo, Eat-In Kitchen, Island Kitchen, Utility Room Inside, Open Floor Plan, Cable TV Available, High Speed Internet, Walk in Closets, Attic - Access only
- Legal Description: NCB 15877 BLK 001 LOT 9
- Miscellaneous: As-Is
- Occupancy: Tenant
- Ph To Show: 210-508-2368
- Possession: Closing/Funding
- Style: One Story
Owner Information
- Owner Lrealreb: No
Contact Info

- Cynthia Acosta, ABR,GRI,REALTOR ®
- Premier Realty Group
- Mobile: 210.260.1700
- Mobile: 210.260.1700
- cynthiatxrealtor@gmail.com
Property Location and Similar Properties
Nearby Subdivisions
Camelot
Camelot 1
Camelot I
East Terrell Hills
East Terrell Hills Heights
East Terrell Hills Ne
East Village
Estrella
Fairfield
Fairfield/vill N -south
North Alamo Height
North Alamo Heights
North Star Hills Ne
Northeast Crossing
Northeast Crossing Tif 2
Oakwell Farms
Park Village
Willshire Terrace
Wilshire
Wilshire Estates
Wilshire Park
Wilshire Terrace
Wood Glen
