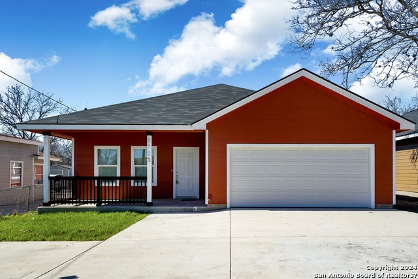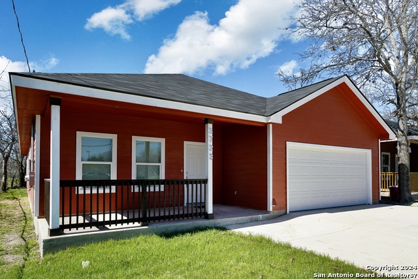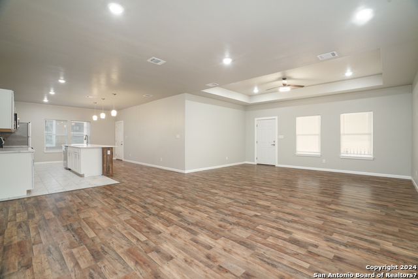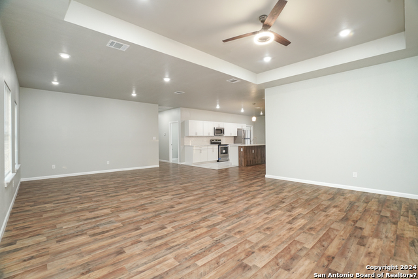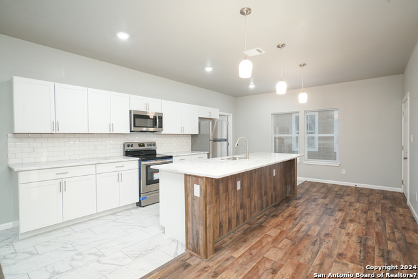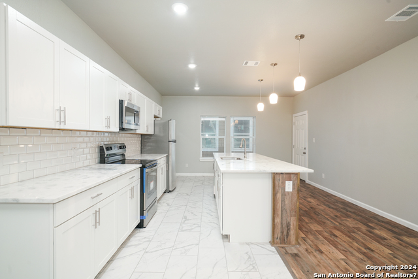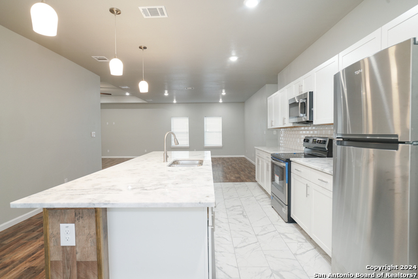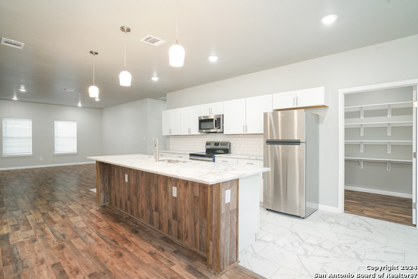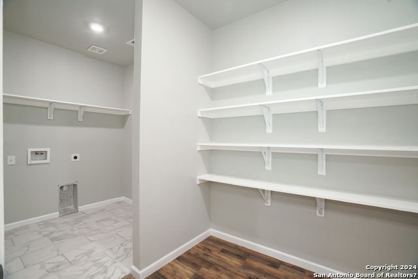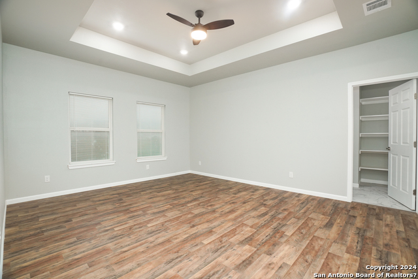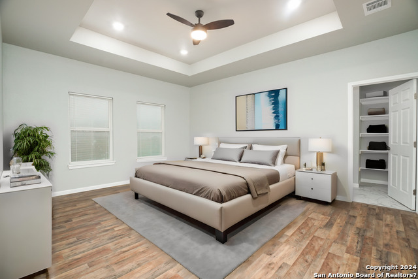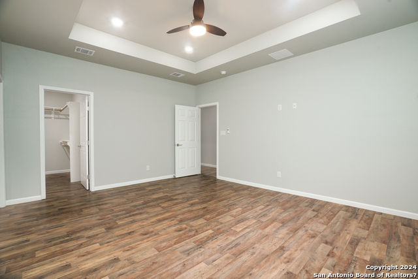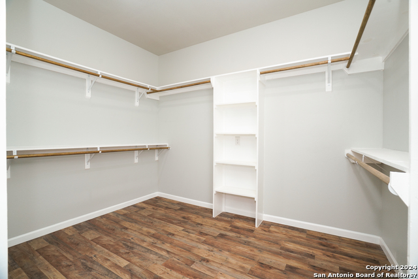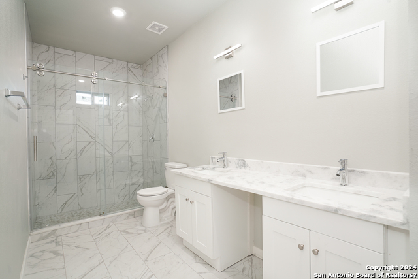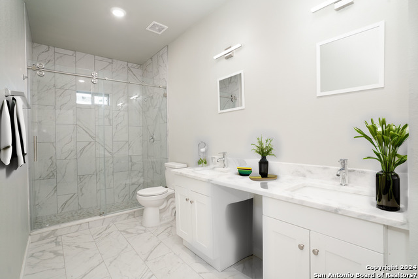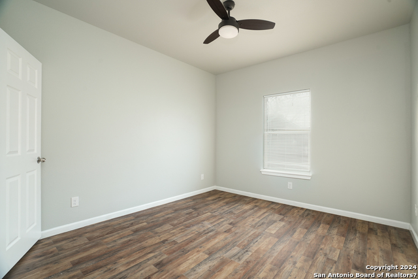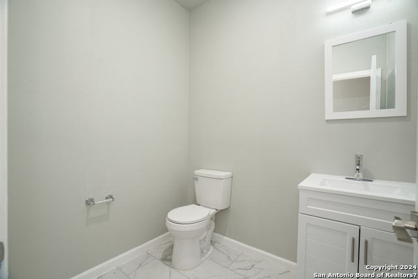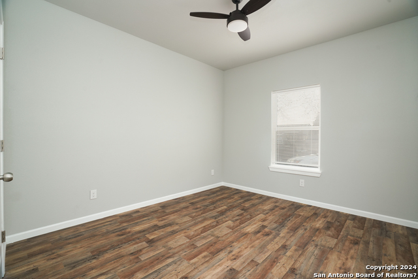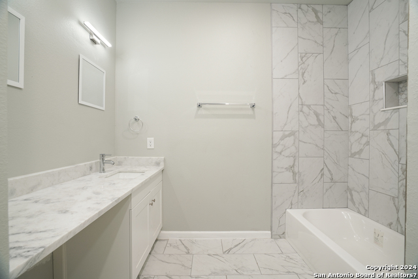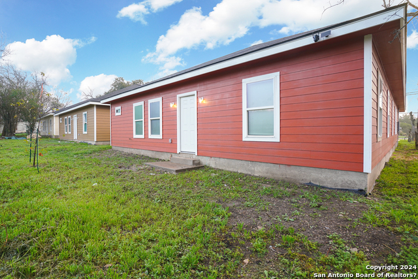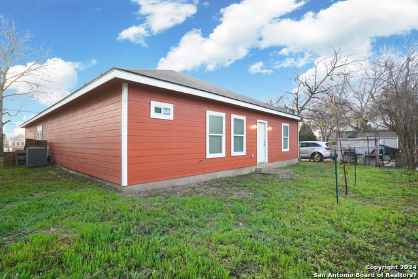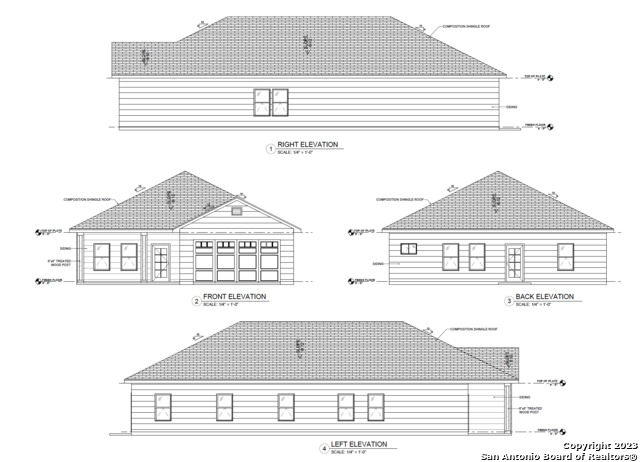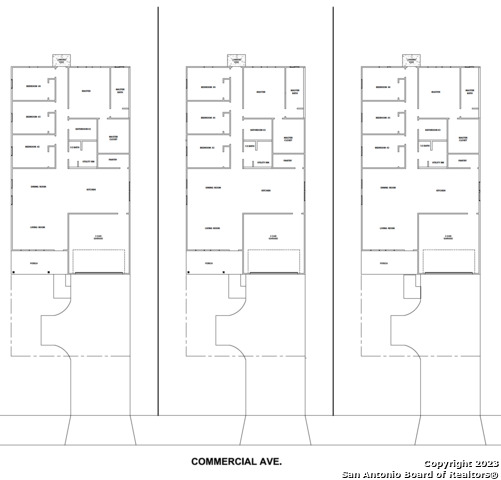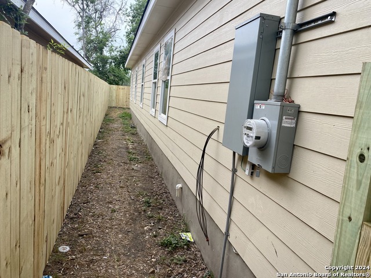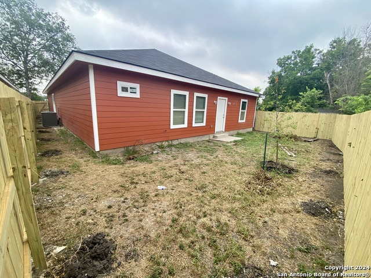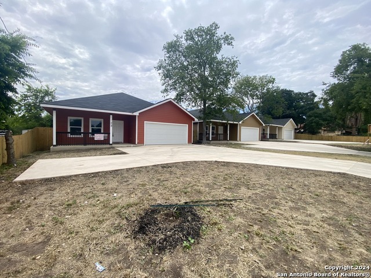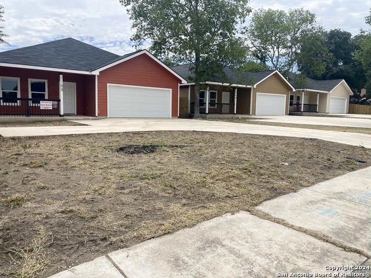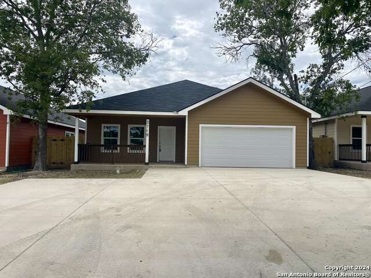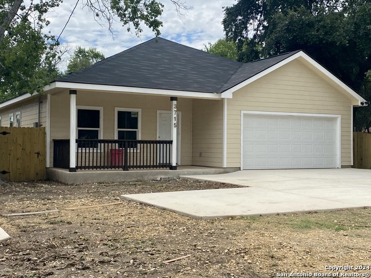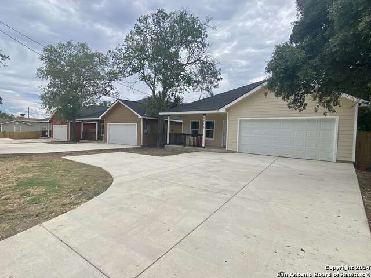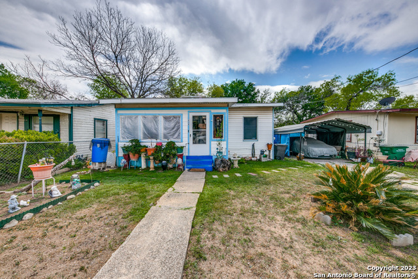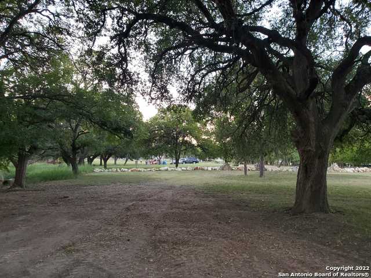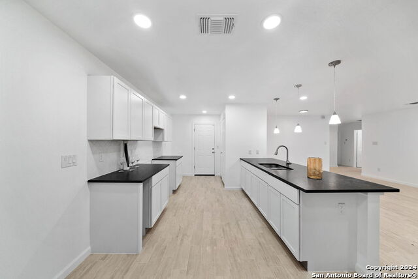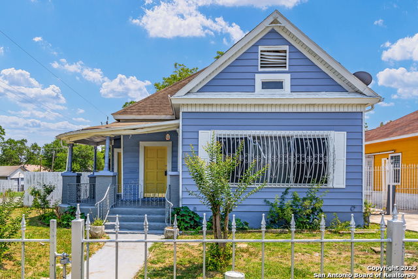3723 Commercial Ave, San Antonio, TX 78221
Priced at Only: $329,800
Would you like to sell your home before you purchase this one?
- MLS#: 1751702 ( Single Residential )
- Street Address: 3723 Commercial Ave
- Viewed: 19
- Price: $329,800
- Price sqft: $149
- Waterfront: No
- Year Built: 2024
- Bldg sqft: 2215
- Bedrooms: 4
- Total Baths: 3
- Full Baths: 2
- 1/2 Baths: 1
- Garage / Parking Spaces: 2
- Days On Market: 282
- Additional Information
- County: BEXAR
- City: San Antonio
- Zipcode: 78221
- Subdivision: Harlandale
- District: Harlandale I.S.D
- Elementary School: Gillette
- Middle School: Kingsborough
- High School: Mccollum
- Provided by: LPT Realty, LLC
- Contact: Marc Longoria
- (210) 262-7815

- DMCA Notice
Description
OPEN HOUSE 7/19 2 5PM AND 7 20 11AM 1PM. NEW CONSTRUCTION Soon you'll be making memories in your brand new 4 bedroom home that measures over 2,200 sq ft of living space (over 2,800 if you include the 2 car garage)! As you enter the front door, you're greeted with a 9 foot tray ceiling and an open living space that allows for conversations to flow from the kitchen to the dining area, to the living room. Your kitchen hosts granite countertops and an island with a breakfast bar. The walk in pantry provides plenty of space for food storage, plus a separate area for the laundry room. As you walk down the hallway, you'll see a powder room (1/2 bath) on your right, followed by a full bathroom. The master suite hosts a tray ceiling, a large walk in closet, and its own private bathroom with double vanities and a tiled shower. This house sits on a great lot with mature trees surrounded by a fenced yard. The concrete driveway has a safety feature that allows you to conduct a three point turn on your own lot, thus allowing you to enter Commercial Ave head on, instead of backing into the 4 lane road. There are 3 homes built next to each other that are available. Buy 2 at $330k each or all 3 at $325k each. Great for having family and/or friends next door!
Payment Calculator
- Principal & Interest -
- Property Tax $
- Home Insurance $
- HOA Fees $
- Monthly -
Features
Building and Construction
- Builder Name: Unknown
- Construction: New
- Exterior Features: Siding
- Floor: Ceramic Tile, Laminate
- Foundation: Slab
- Kitchen Length: 15
- Roof: Composition
- Source Sqft: Bldr Plans
Land Information
- Lot Description: Level
- Lot Dimensions: 50x137.5
School Information
- Elementary School: Gillette
- High School: Mccollum
- Middle School: Kingsborough
- School District: Harlandale I.S.D
Garage and Parking
- Garage Parking: Two Car Garage
Eco-Communities
- Water/Sewer: City
Utilities
- Air Conditioning: One Central
- Fireplace: Not Applicable
- Heating Fuel: Electric
- Heating: Central
- Window Coverings: None Remain
Amenities
- Neighborhood Amenities: None
Finance and Tax Information
- Days On Market: 410
- Home Owners Association Mandatory: None
- Total Tax: 2363
Rental Information
- Currently Being Leased: No
Other Features
- Block: 50
- Contract: Exclusive Right To Sell
- Instdir: I-35 South, Exit Military and turn left, Turn Right on Commercial Ave. I-35 South, Exit Military and turn left, Turn Right on Commercial Ave. Directly across the street from CentroMed.
- Interior Features: One Living Area, Liv/Din Combo, Eat-In Kitchen, Two Eating Areas, Island Kitchen, Breakfast Bar, Walk-In Pantry, 1st Floor Lvl/No Steps, High Ceilings, Open Floor Plan, Cable TV Available, High Speed Internet, All Bedrooms Downstairs, Laundry Main Level, Laundry Lower Level, Laundry Room, Walk in Closets, Attic - Access only, Attic - Pull Down Stairs
- Legal Desc Lot: 73
- Legal Description: NCB 11080 BLK 50 LOT 73
- Occupancy: Vacant
- Ph To Show: 210-222-2227
- Possession: Closing/Funding
- Style: One Story
- Views: 19
Owner Information
- Owner Lrealreb: No
Contact Info

- Cynthia Acosta, ABR,GRI,REALTOR ®
- Premier Realty Group
- Mobile: 210.260.1700
- Mobile: 210.260.1700
- cynthiatxrealtor@gmail.com

