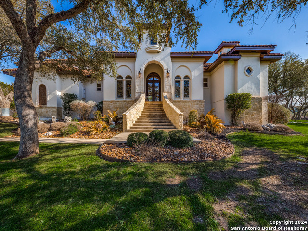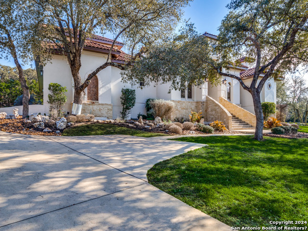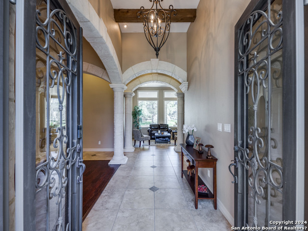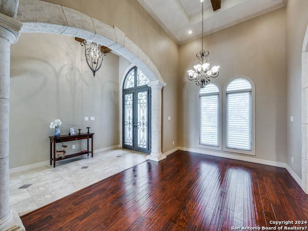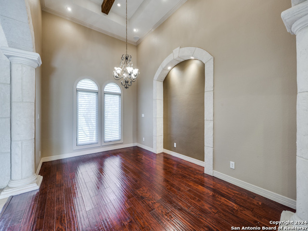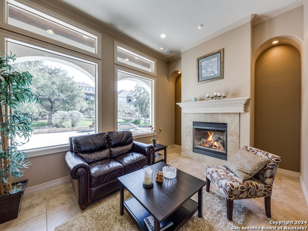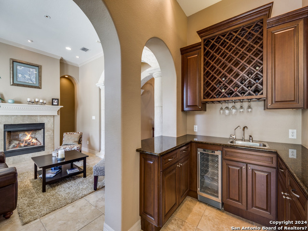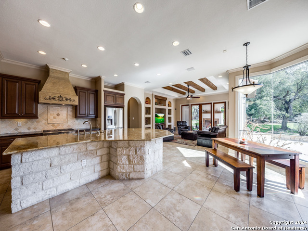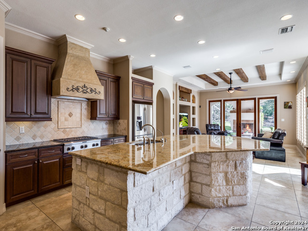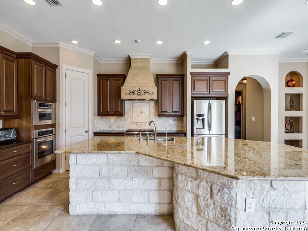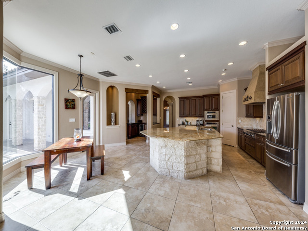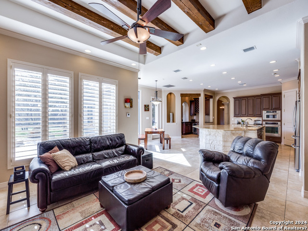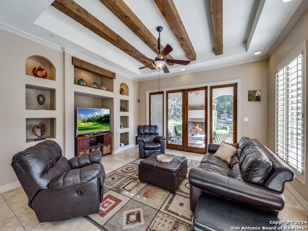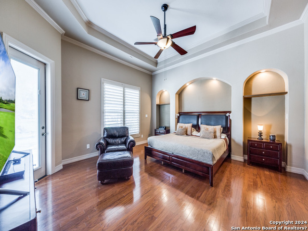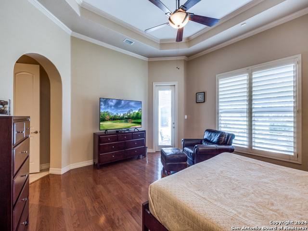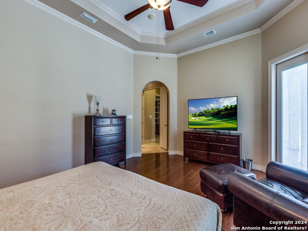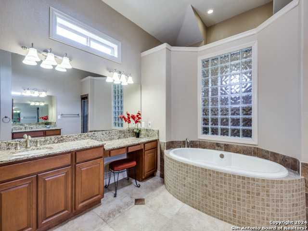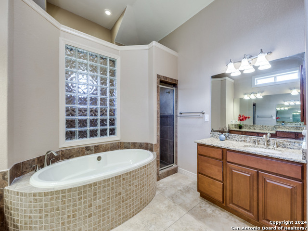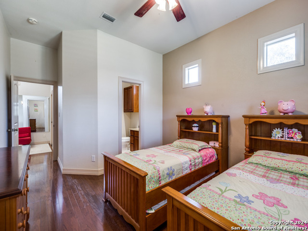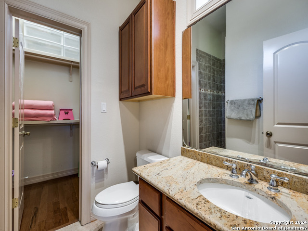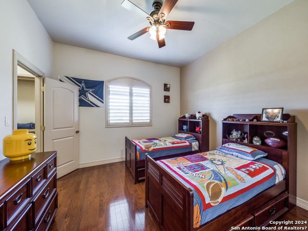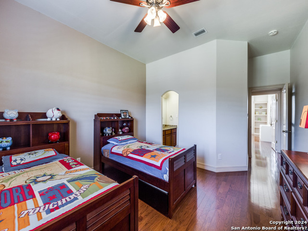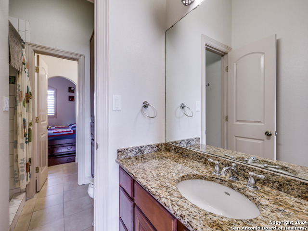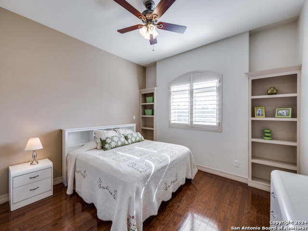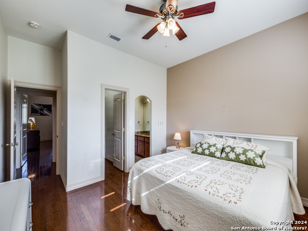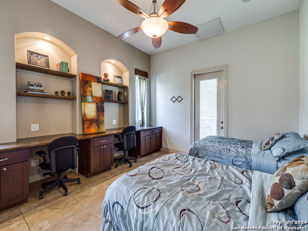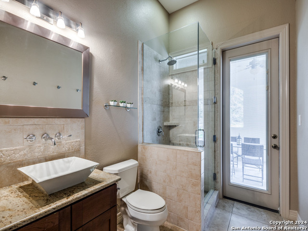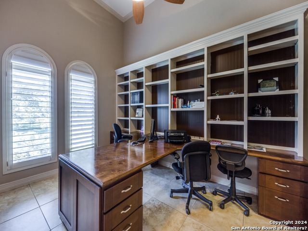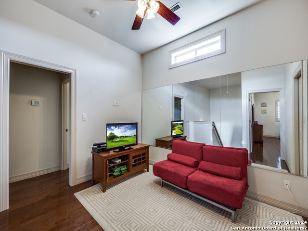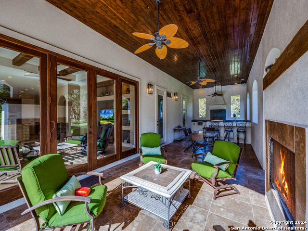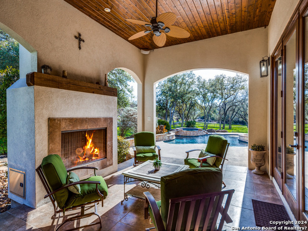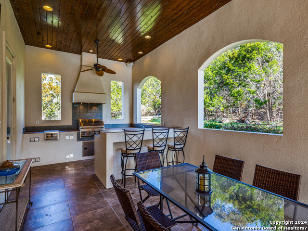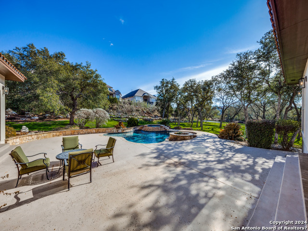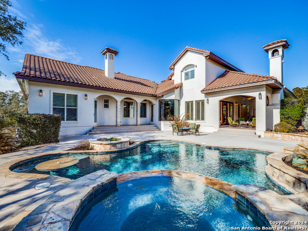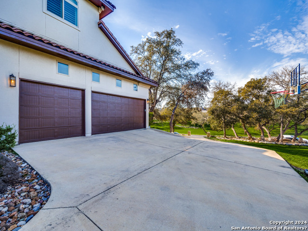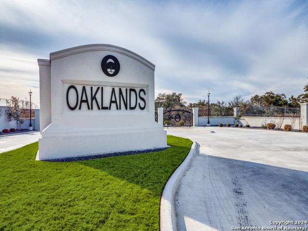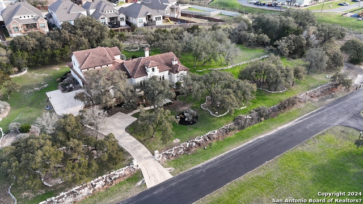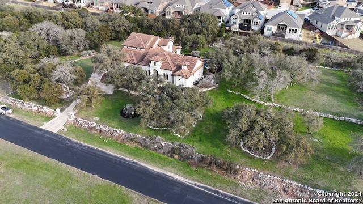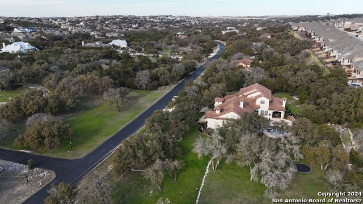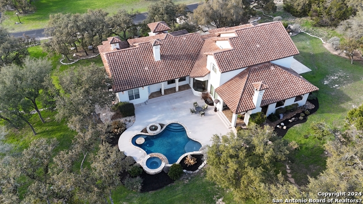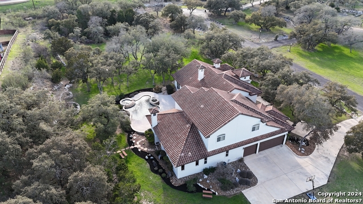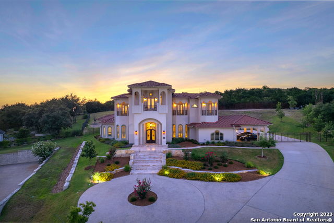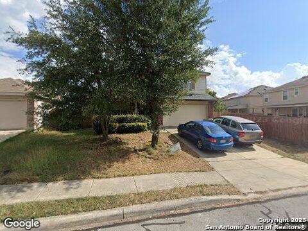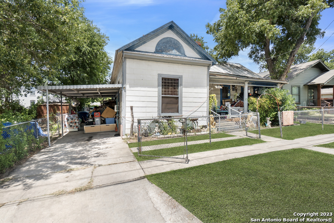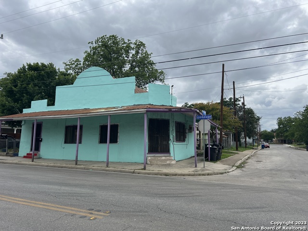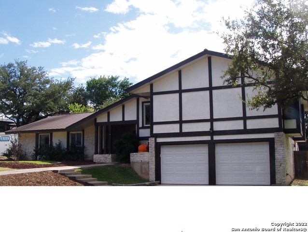1730 Oakland Bend, San Antonio, TX 78258
Priced at Only: $1,230,000
Would you like to sell your home before you purchase this one?
- MLS#: 1750137 ( Single Residential )
- Street Address: 1730 Oakland Bend
- Viewed: 12
- Price: $1,230,000
- Price sqft: $275
- Waterfront: No
- Year Built: 2007
- Bldg sqft: 4474
- Bedrooms: 4
- Total Baths: 5
- Full Baths: 4
- 1/2 Baths: 1
- Garage / Parking Spaces: 3
- Days On Market: 287
- Additional Information
- County: BEXAR
- City: San Antonio
- Zipcode: 78258
- Subdivision: The Oaklands
- District: North East I.S.D
- Elementary School: Tuscany Heights
- Middle School: Tejeda
- High School: Johnson
- Provided by: Keller Williams City-View
- Contact: Federico Volkmer
- (210) 880-7360

- DMCA Notice
Description
Welcome to this breathtaking Mediterranean style residence nestled within the prestigious gated community of The Oaklands. Exuding exquisite craftsmanship and meticulous attention to detail, this residence offers a lavish lifestyle defined by sophistication and comfort. Step into a world of refined elegance as you enter this 4 bedroom, 4.5 bathroom masterpiece, boasting a spacious 3 car garage and sprawling across a generous 2+ acre lot that not only provides privacy but also offers endless possibilities for landscaping and outdoor activities. The grandeur of this home is immediately apparent, with custom architectural elements and high end finishes adorning every corner. Entertain in style with the resort style backyard oasis, complete with a custom designed pool and a covered patio featuring an outdoor kitchen, perfect for al fresco dining and gatherings with friends and family. Bask in the breathtaking views of the surrounding landscape, providing a serene backdrop for relaxation and enjoyment. Step inside to discover a study adorned with French doors, a formal dining room, hardwood and tile flooring throughout that adds an extra layer of elegance to the living spaces. The primary bedroom suite is a sanctuary of luxury, featuring a spa like bath with a tub and walk through shower, offering the ultimate retreat after a long day. For added versatility, a spacious game room offers the possibility of converting into a fifth bedroom, ensuring ample space for guests or growing families. Experience the pinnacle of elegant living and schedule a viewing today to witness firsthand the unmatched luxury and sophistication of this exclusive residence.
Payment Calculator
- Principal & Interest -
- Property Tax $
- Home Insurance $
- HOA Fees $
- Monthly -
Features
Building and Construction
- Apprx Age: 17
- Builder Name: UNKNOWN
- Construction: Pre-Owned
- Exterior Features: 4 Sides Masonry, Stone/Rock, Stucco
- Floor: Ceramic Tile, Wood
- Foundation: Slab
- Kitchen Length: 14
- Roof: Tile
- Source Sqft: Appsl Dist
Land Information
- Lot Description: 2 - 5 Acres, Mature Trees (ext feat), Gently Rolling
- Lot Improvements: Street Paved, City Street, Interstate Hwy - 1 Mile or less
School Information
- Elementary School: Tuscany Heights
- High School: Johnson
- Middle School: Tejeda
- School District: North East I.S.D
Garage and Parking
- Garage Parking: Three Car Garage
Eco-Communities
- Water/Sewer: Water System, Sewer System, City
Utilities
- Air Conditioning: Three+ Central, Heat Pump
- Fireplace: Two, Living Room, Other
- Heating Fuel: Electric
- Heating: Central, Heat Pump
- Recent Rehab: No
- Utility Supplier Elec: CPS
- Utility Supplier Grbge: Private
- Utility Supplier Sewer: SAWS
- Utility Supplier Water: SAWS
- Window Coverings: All Remain
Amenities
- Neighborhood Amenities: Controlled Access
Finance and Tax Information
- Days On Market: 259
- Home Owners Association Fee: 1000
- Home Owners Association Frequency: Annually
- Home Owners Association Mandatory: Mandatory
- Home Owners Association Name: THE OAKLAND'S HOME OWNER'S ASSOCIATION
- Total Tax: 19373.8
Other Features
- Block: 300
- Contract: Exclusive Right To Sell
- Instdir: Head northeast on US-281 S/U.S. Hwy 281 N, Turn left onto Wilderness Oak, Turn right onto Oakland Bend
- Interior Features: Three Living Area, Separate Dining Room, Eat-In Kitchen, Two Eating Areas, Island Kitchen, Breakfast Bar, Walk-In Pantry, Study/Library, Game Room, Media Room, Utility Room Inside, High Ceilings, Open Floor Plan, Cable TV Available, High Speed Internet, Laundry Main Level, Laundry Room, Walk in Closets, Attic - Floored
- Legal Desc Lot: 32
- Legal Description: CB 4925C BLK LOT 32 (THE OAKLANDS PUD)
- Occupancy: Owner
- Ph To Show: 210.222.2227
- Possession: Closing/Funding
- Style: Two Story, Mediterranean
- Views: 12
Owner Information
- Owner Lrealreb: No
Contact Info

- Cynthia Acosta, ABR,GRI,REALTOR ®
- Premier Realty Group
- Mobile: 210.260.1700
- Mobile: 210.260.1700
- cynthiatxrealtor@gmail.com
Property Location and Similar Properties
Nearby Subdivisions
Arrowhead
Big Springs
Big Springs On The G
Breezes At Sonterra
Canyon Rim
Champion Springs
Champions Ridge
Coronado - Bexar County
Crescent Oaks
Estates At Champions Run
Glen At Stone Oak T
Greystone
Heights At Stone Oak
Hidden Canyon - Bexar County
Hills Of Stone Oak
Iron Mountain Ranch
Knights Cross
Las Lomas
Meadows Of Sonterra
Mesa Grande
Mesa Verde
Mesas At Canyon Springs
Mount Arrowhead
Mountain Lodge
Mountain Lodge/the Villas At
Oaks At Sonterra
Peak At Promontory
Promontory Pointe
Quarry At Iron Mountain
Remington Heights
Rogers Ranch
Saddle Mountain
Sienna
Sonterra
Sonterra The Midlands
Sonterra/the Highlands
Sonterrathe Highlands
Stone Mountain
Stone Oak
Stone Oak Meadows
Stone Valley
The Gardens At Greystone
The Hills At Sonterra
The Meadows At Sonterra
The Oaklands
The Park At Hardy Oak
The Pinnacle
The Province/vineyard
The Ridge At Stoneoak
The Summit 2
The Summit At Stone Oak
The Villages At Stone Oak
The Vineyard
The Vistas Of Sonterra
The Waters Of Sonterra
Tuscany Hills
Village In The Hills
Woods At Sonterra
