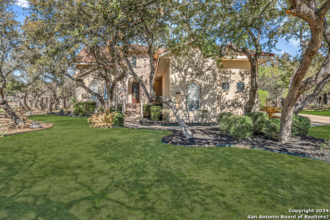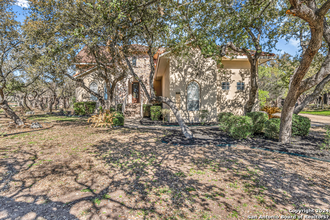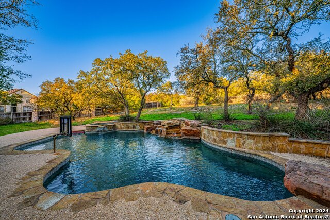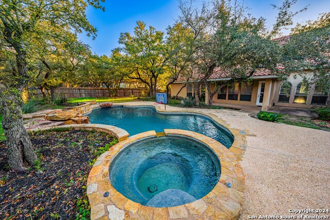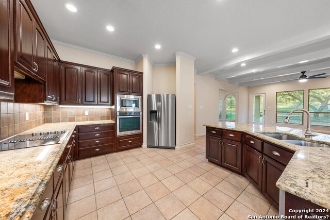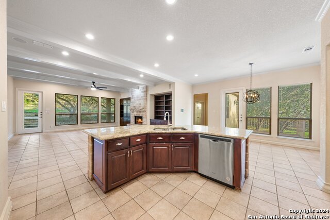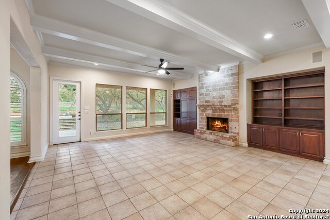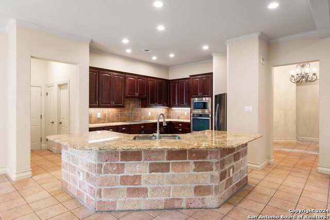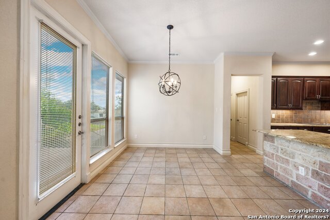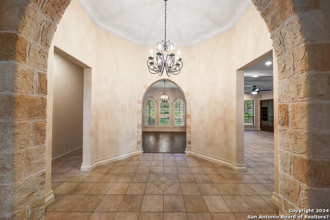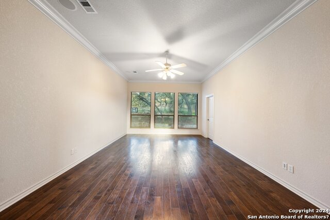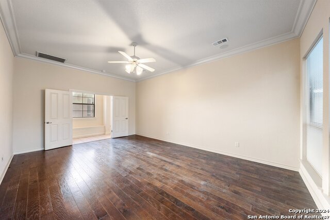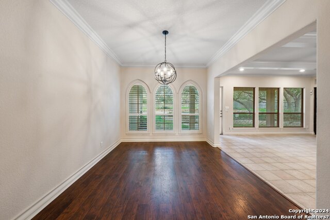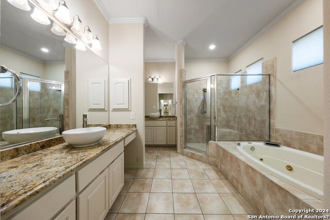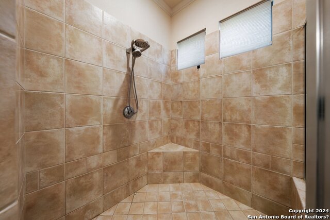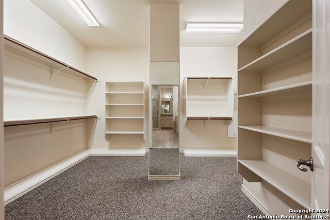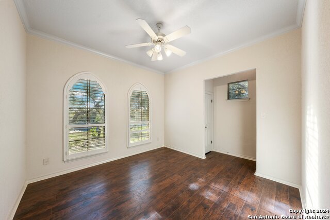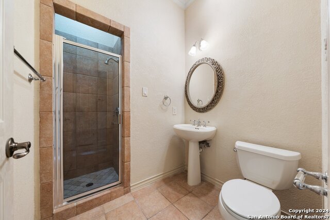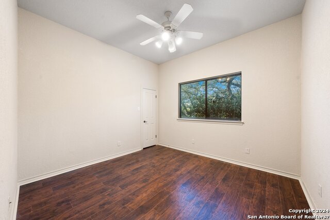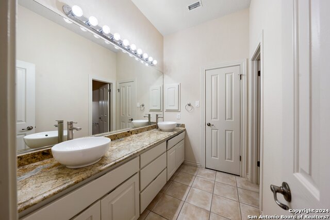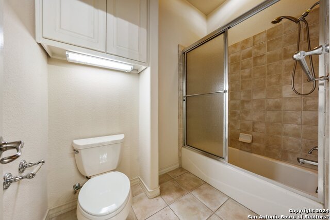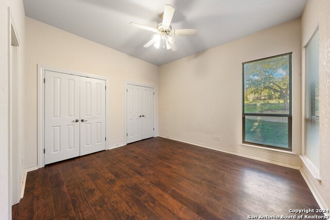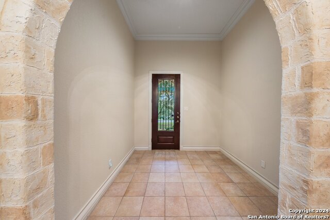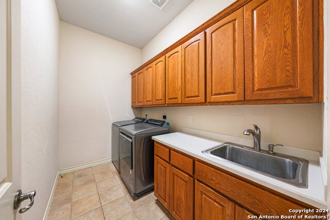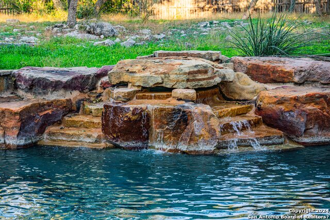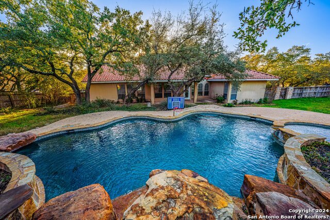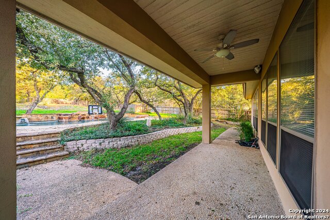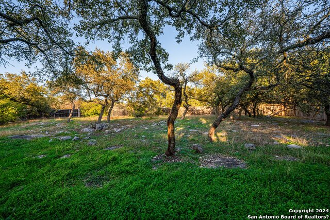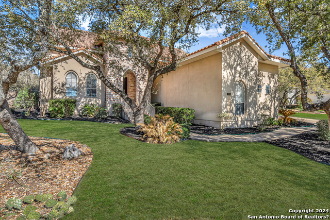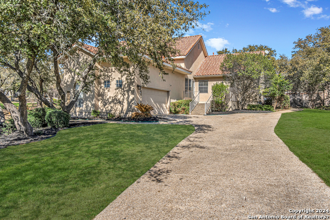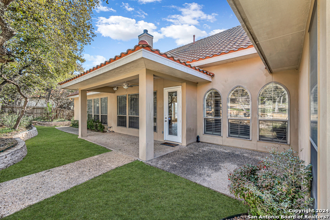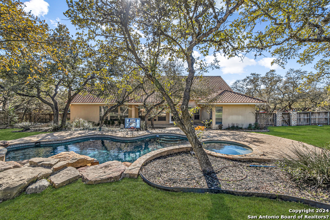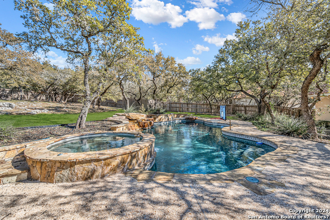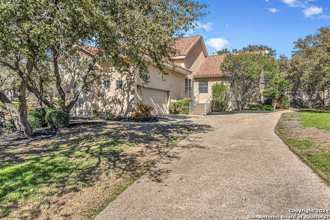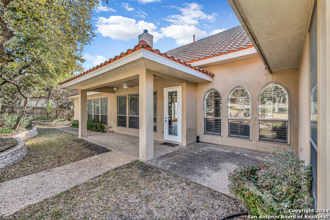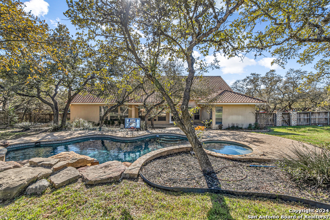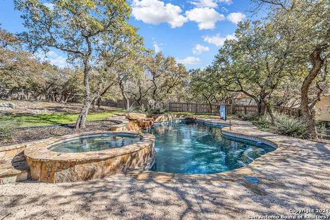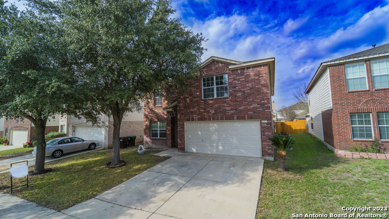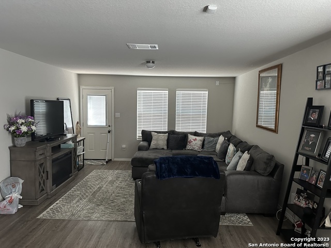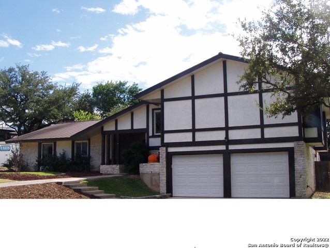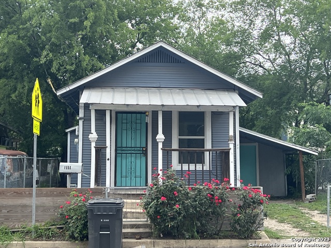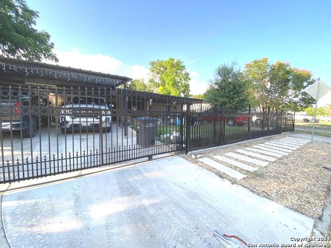923 Foxton Dr, San Antonio, TX 78260
Priced at Only: $899,000
Would you like to sell your home before you purchase this one?
- MLS#: 1744304 ( Single Residential )
- Street Address: 923 Foxton Dr
- Viewed: 10
- Price: $899,000
- Price sqft: $301
- Waterfront: No
- Year Built: 2000
- Bldg sqft: 2991
- Bedrooms: 4
- Total Baths: 3
- Full Baths: 3
- Garage / Parking Spaces: 2
- Days On Market: 317
- Additional Information
- County: BEXAR
- City: San Antonio
- Zipcode: 78260
- Subdivision: The Forest At Stone Oak
- District: North East I.S.D
- Elementary School: Hardy Oak
- Middle School: Lopez
- Provided by: eXp Realty
- Contact: Somer Tinsley
- (830) 928-7193

- DMCA Notice
Description
Welcome to 923 Foxton Dr... nestled in the gated subdivision of The Forest At Stone Oak! This exquisite one story residence offers 4 bedrooms, 3 full bathrooms, and a 2 car garage. Step inside and be amazed by all the natural light. High beamed ceilings and beautiful stone archways set an elegant tone. The gourmet kitchen is a chef's delight, upgraded with granite counters, a large brick kitchen island, and ample storage. Natural light fills the breakfast area and kitchen, creating a bright and inviting atmosphere. The master bedrooms is a sanctuary with an updated bathroom featuring a large stand alone shower, double vanity, and a luxurious jacuzzi. With attention to detail throughout, including crown molding, tile, wood flooring, and beautiful archways... the home exudes sophistication. The living room is the heart of the home, with a stunning stone fireplace, built in cabinets, and large windows displaymthe serene outdoors. Step outside to your private oasis, a fenced in yard, covered patio, a stone hot tub, and an inviting pool with waterfalls for those hot, Texas summer days. Situated on a .84 acre lot with oak trees, this home offers charm and character.
Payment Calculator
- Principal & Interest -
- Property Tax $
- Home Insurance $
- HOA Fees $
- Monthly -
Features
Building and Construction
- Apprx Age: 24
- Builder Name: N/a
- Construction: Pre-Owned
- Exterior Features: Stone/Rock, Stucco
- Floor: Ceramic Tile, Wood, Laminate
- Foundation: Slab
- Kitchen Length: 16
- Roof: Composition
- Source Sqft: Appsl Dist
Land Information
- Lot Improvements: Street Paved, Curbs, Sidewalks, Asphalt
School Information
- Elementary School: Hardy Oak
- Middle School: Lopez
- School District: North East I.S.D
Garage and Parking
- Garage Parking: Two Car Garage, Side Entry
Eco-Communities
- Energy Efficiency: Programmable Thermostat, Ceiling Fans
- Water/Sewer: Water System, Sewer System
Utilities
- Air Conditioning: One Central
- Fireplace: One, Living Room
- Heating Fuel: Electric
- Heating: Central
- Window Coverings: None Remain
Amenities
- Neighborhood Amenities: Controlled Access, Pool, Clubhouse, Park/Playground
Finance and Tax Information
- Days On Market: 491
- Home Owners Association Fee: 375
- Home Owners Association Frequency: Quarterly
- Home Owners Association Mandatory: Mandatory
- Home Owners Association Name: FOREST AT STONE OAK HOA
- Total Tax: 17375.36
Other Features
- Contract: Exclusive Right To Sell
- Instdir: The Forest At Stone Oak.. left on Foxton Dr
- Interior Features: One Living Area, Separate Dining Room, Eat-In Kitchen, Island Kitchen, Breakfast Bar, Utility Room Inside, 1st Floor Lvl/No Steps, High Ceilings, Open Floor Plan, Cable TV Available, Laundry Room, Walk in Closets
- Legal Desc Lot: 102
- Legal Description: NCB 19216 BLK 1 LOT 102 THtE FOREST AT STONE OAK UT-3
- Ph To Show: 210.222.2227
- Possession: Negotiable
- Style: One Story, Spanish
- Views: 10
Owner Information
- Owner Lrealreb: No
Contact Info

- Cynthia Acosta, ABR,GRI,REALTOR ®
- Premier Realty Group
- Mobile: 210.260.1700
- Mobile: 210.260.1700
- cynthiatxrealtor@gmail.com
Property Location and Similar Properties
Nearby Subdivisions
Bavarian Hills
Bluffs Of Lookout Canyon
Boulders At Canyon Springs
Canyon Springs
Canyon Springs/enclave At
Clementson Ranch
Deer Creek
Enclave At Canyon Springs
Estancia
Estancia Ranch
Estancia Ranch - 45
Estancia Ranch - 50
Estates At Stonegate
Hastings Ridge At Kinder Ranch
Heights At Stone Oak
Highland Estates
Kinder Ranch
Lakeside At Canyon Springs
Links At Canyon Springs
Lookout Canyon
Lookout Canyon Creek
Mesa Del Norte
Northwest Crossing
Oliver Martin Subdivisio
Oliver Ranch
Oliver Ranch Sub
Panther Creek At Stone O
Panther Creek Ne
Promontory Reserve
Prospect Creek At Kinder Ranch
Ridge At Canyon Springs
Ridge Of Silverado Hills
Royal Oaks Estates
San Miguel At Canyon Springs
Sherwood Forest
Silver Hills
Silverado Hills
Sterling Ridge
Stone Oak Villas
Stonecrest
Stonecrest At Lookout Ca
Summerglen
Sunday Creek At Kinder Ranch
Terra Bella
The Bluffs At Canyon Springs
The Dominion
The Estates At Stonegate
The Forest At Stone Oak
The Heights
The Heights @ Stone Oak
The Preserve Of Sterling Ridge
The Reserves @ The Heights Of
The Ridge
The Ridge At Lookout Canyon
The Summit At Canyon Springs
The Summit At Sterling Ridge
Timber Oaks North
Timberwod Park
Timberwood Park
Timberwood Park 1
Timberwood Park Area 4
Tivoli
Toll Brothers At Kinder Ranch
Valencia
Valencia Park Enclave
Valencia Terrace
Villas Of Silverado Hills
Waterford Heights
Waters At Canyon Springs
Wilderness Pointe
Willis Ranch
Woodland Hills North
