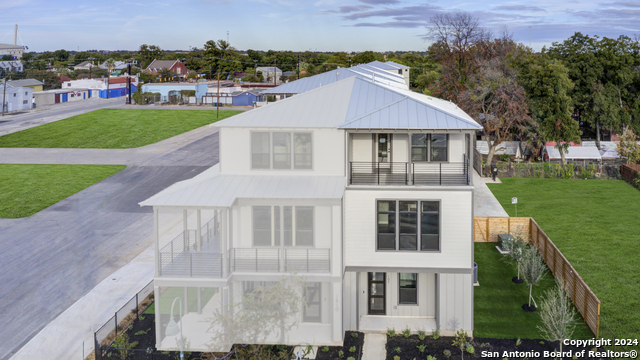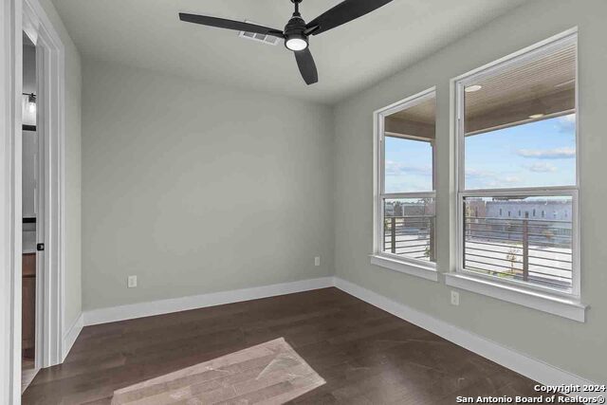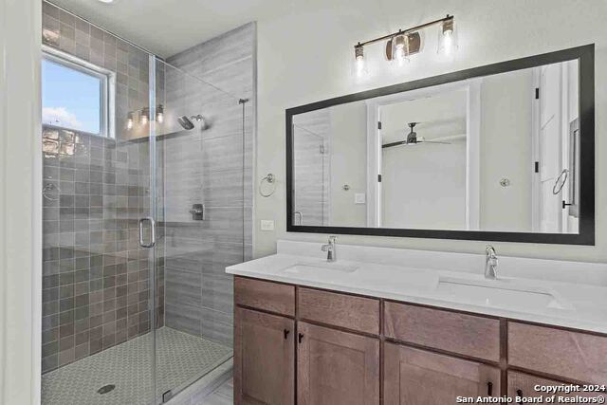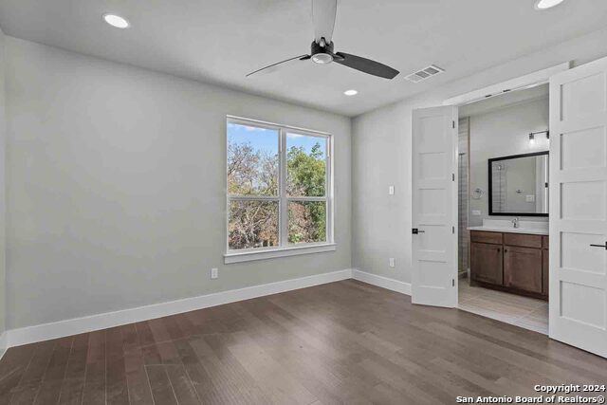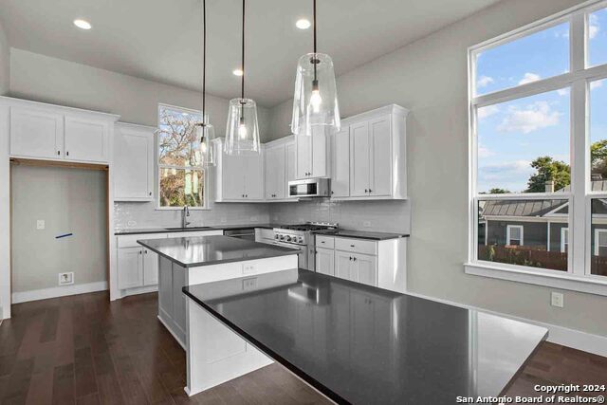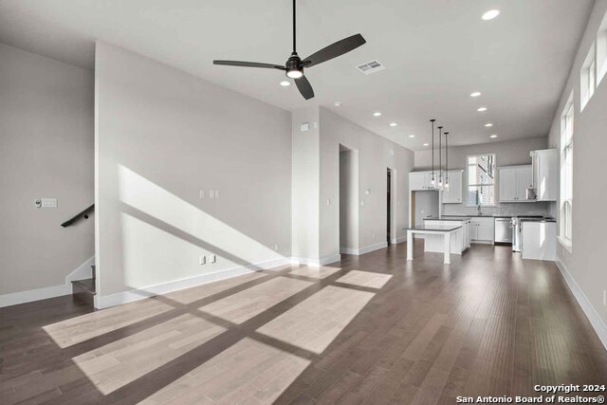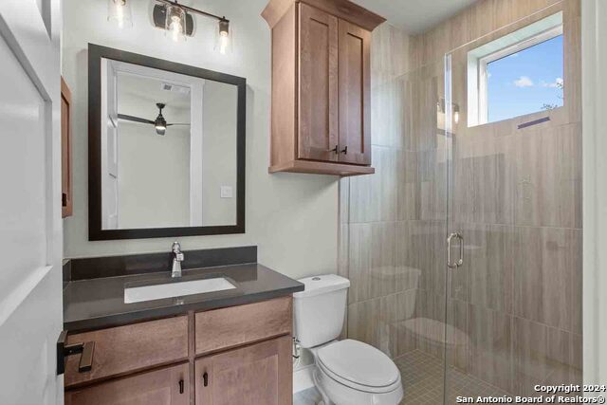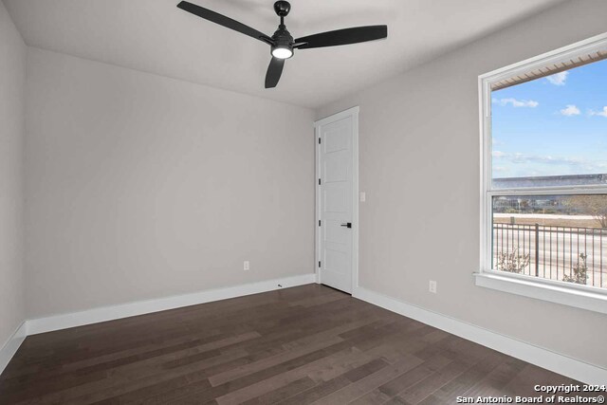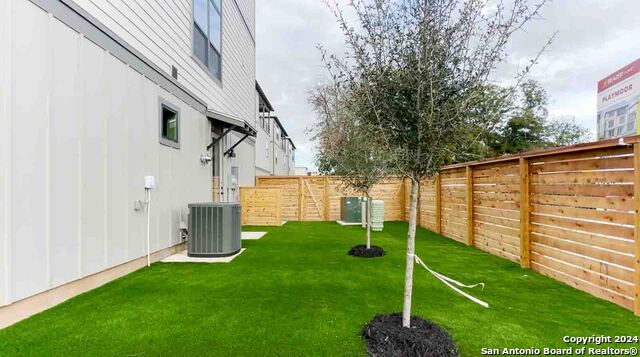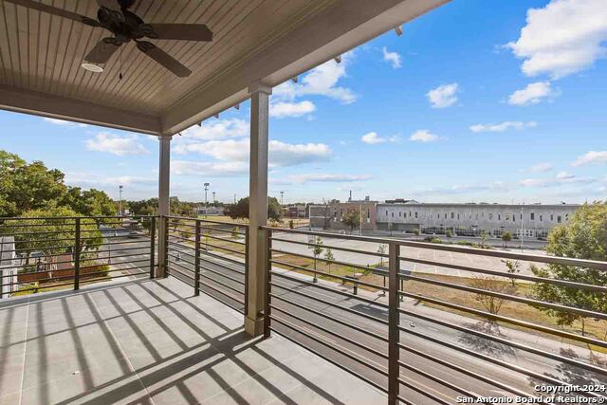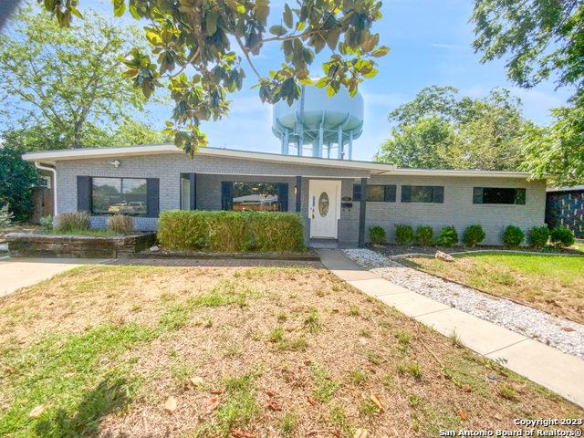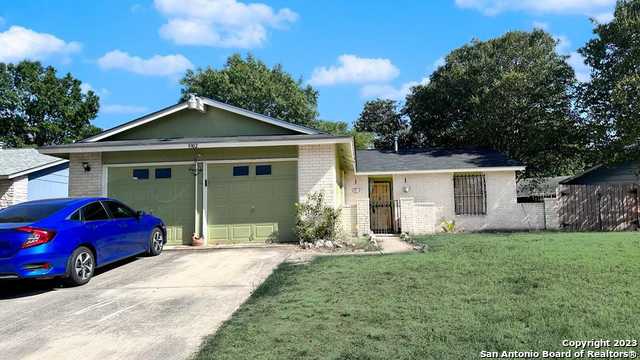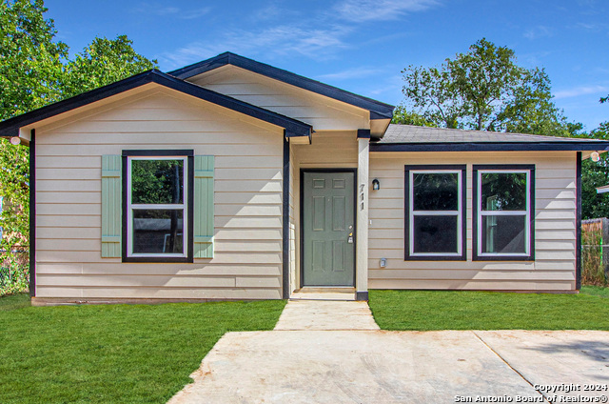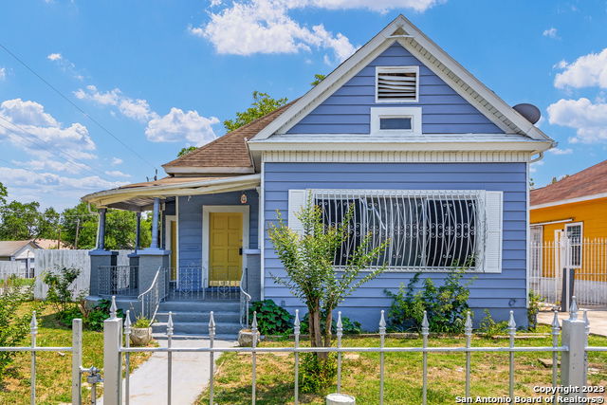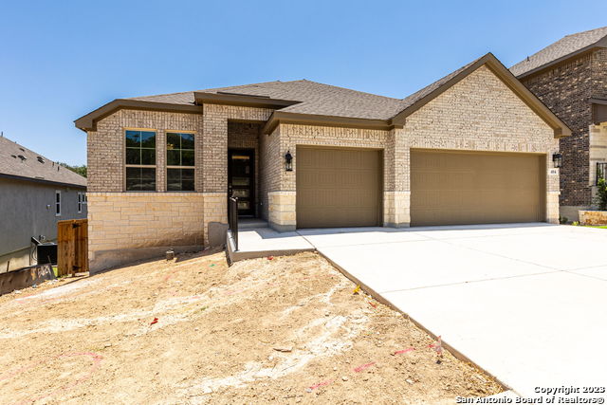1510 St. Mary's St. S 102, San Antonio, TX 78210
Priced at Only: $569,748
Would you like to sell your home before you purchase this one?
- MLS#: 1742753 ( Condominium/Townhome )
- Street Address: 1510 St. Mary's St. S 102
- Viewed: 4
- Price: $569,748
- Price sqft: $318
- Waterfront: No
- Year Built: 2023
- Bldg sqft: 1791
- Bedrooms: 3
- Total Baths: 4
- Full Baths: 3
- 1/2 Baths: 1
- Garage / Parking Spaces: 2
- Days On Market: 321
- Additional Information
- County: BEXAR
- City: San Antonio
- Zipcode: 78210
- Subdivision: Playmoor
- District: San Antonio I.S.D.
- Elementary School: Bonham
- Middle School: Bonham
- High School: Brackenridge
- Provided by: eXp Realty
- Contact: Dayton Schrader
- (210) 757-9785

- DMCA Notice
Description
In this three story Urban Lifestyle home, you will enjoy the large 9 ft. & 12 ft. ceilings, 8 ft. doors, & granite countertops throughout. The kitchen features plenty of storage with 42 in. cabinets & KitchenAid appliances. Beazer will pay your client's closing costs up to 3% for a limited time!*
Payment Calculator
- Principal & Interest -
- Property Tax $
- Home Insurance $
- HOA Fees $
- Monthly -
Features
Building and Construction
- Builder Name: Beazer Homes
- Construction: New
- Exterior Features: Siding
- Floor: Ceramic Tile, Laminate
- Foundation: Slab
- Kitchen Length: 13
- Roof: Metal
- Source Sqft: Bldr Plans
School Information
- Elementary School: Bonham
- High School: Brackenridge
- Middle School: Bonham
- School District: San Antonio I.S.D.
Garage and Parking
- Garage Parking: Two Car Garage, Attached
Eco-Communities
- Energy Efficiency: Tankless Water Heater, 16+ SEER AC, Double Pane Windows, Energy Star Appliances, Low E Windows, High Efficiency Water Heater, Foam Insulation, Ceiling Fans
- Green Certifications: HERS Rated, Energy Star Certified, Build San Antonio Green
- Green Features: Low Flow Commode, Enhanced Air Filtration
Utilities
- Air Conditioning: One Central
- Fireplace: Not Applicable
- Heating Fuel: Natural Gas
- Heating: Central
- Security: Pre-Wired
- Window Coverings: None Remain
Amenities
- Common Area Amenities: Near Shopping
Finance and Tax Information
- Days On Market: 307
- Fee Includes: None
- Home Owners Association Fee: 350
- Home Owners Association Frequency: Quarterly
- Home Owners Association Mandatory: Mandatory
- Home Owners Association Name: DIAMOND ASSOCIATION MANAGEMENT
- Total Tax: 11000
Other Features
- Condominium Management: Homeowner's ASN (Slf-Mgt)
- Contract: Exclusive Agency
- Instdir: I-37/US 281 S Exit Florida Street (140A) to Playmoor St.
- Interior Features: One Living Area, Separate Dining Room, Eat-In Kitchen, Island Kitchen, Breakfast Bar, High Ceilings, Laundry Room
- Legal Desc Lot: 27
- Legal Description: Lot 27, Block 1, NCB 3078
- Ph To Show: 2102222227
- Possession: Closing/Funding
- Unit Number: 102
Owner Information
- Owner Lrealreb: Yes
Contact Info

- Cynthia Acosta, ABR,GRI,REALTOR ®
- Premier Realty Group
- Mobile: 210.260.1700
- Mobile: 210.260.1700
- cynthiatxrealtor@gmail.com
Property Location and Similar Properties
Nearby Subdivisions
