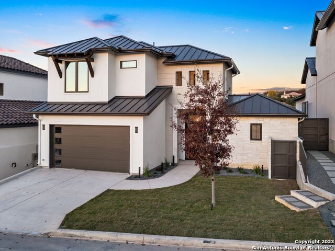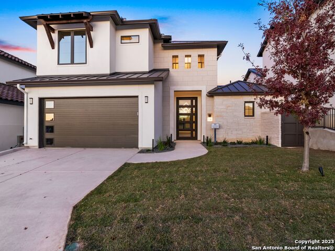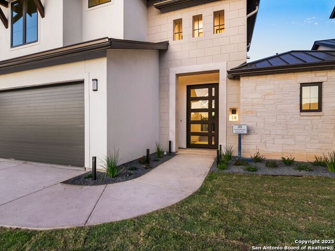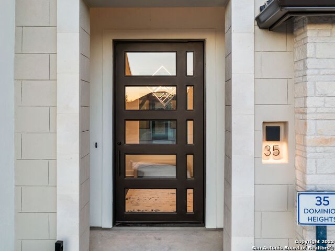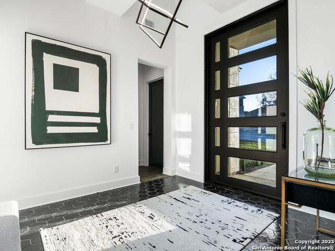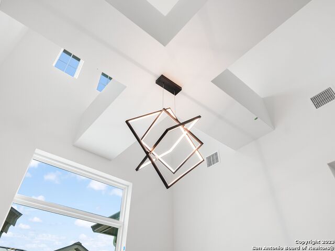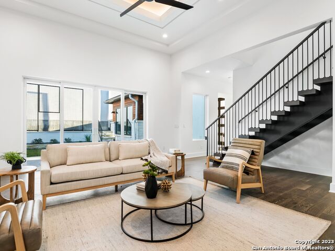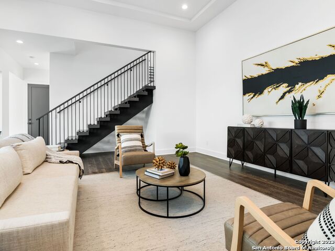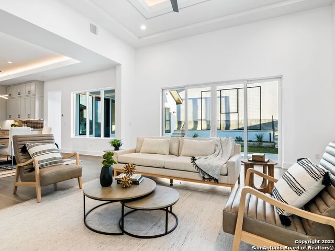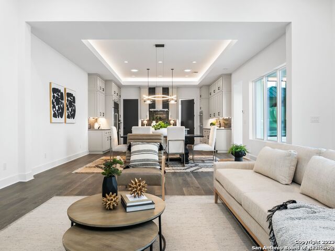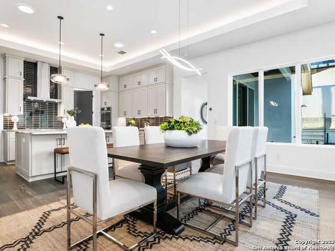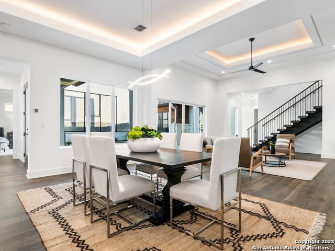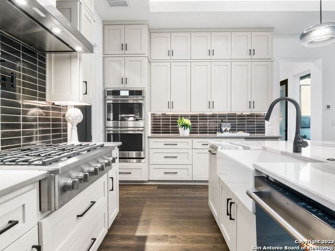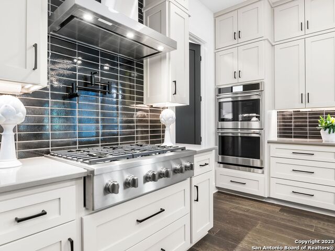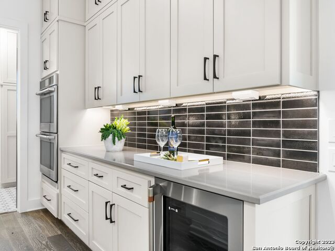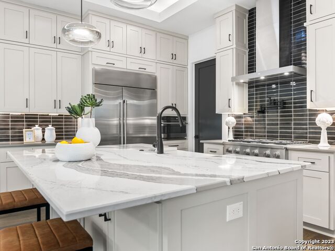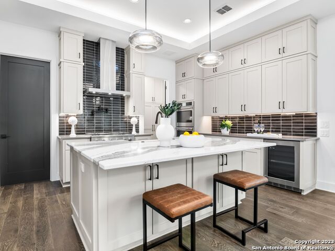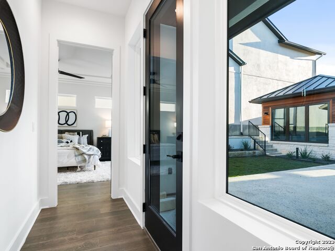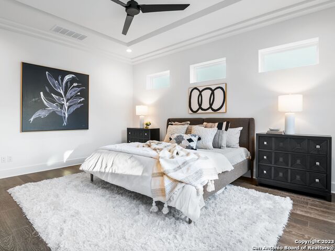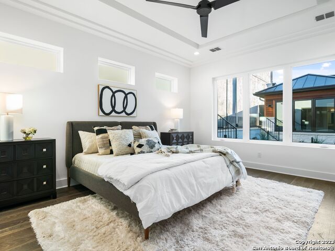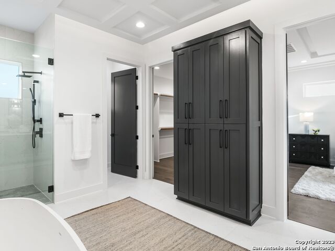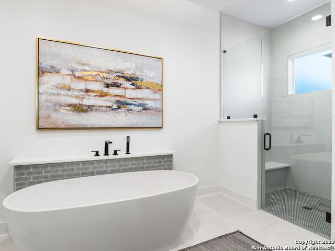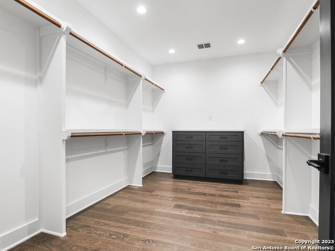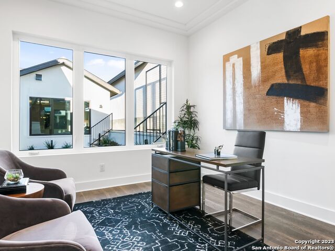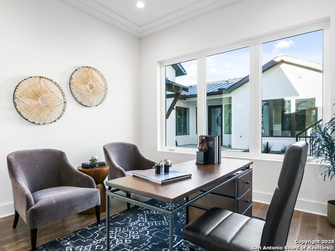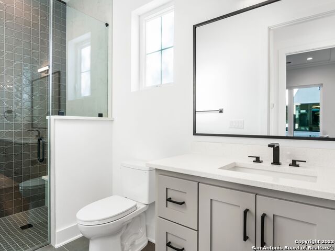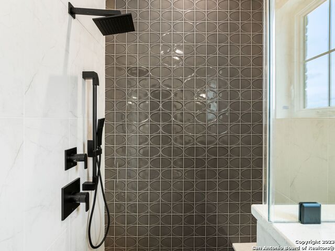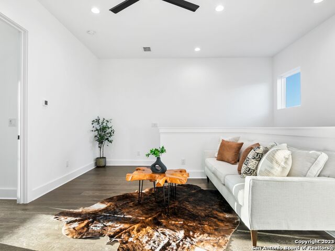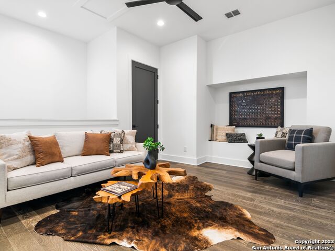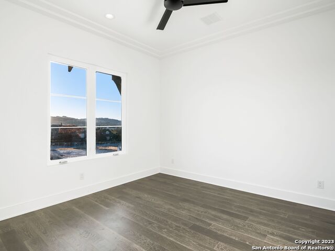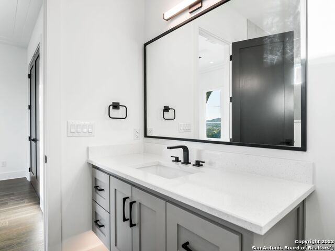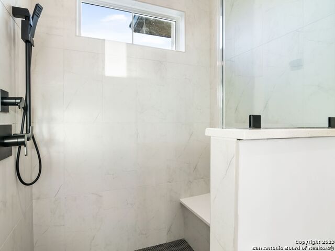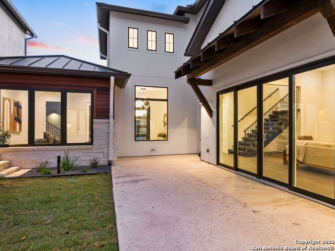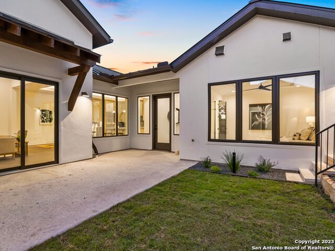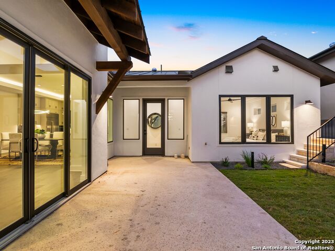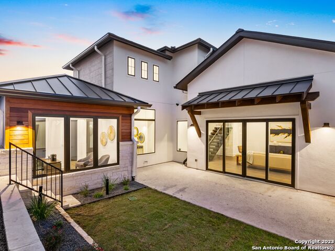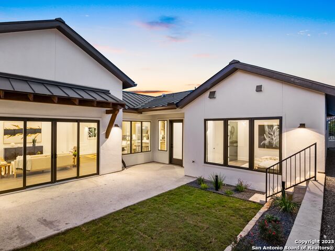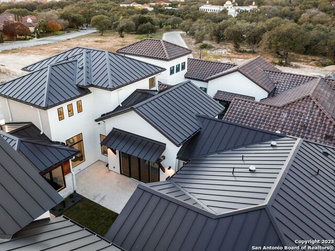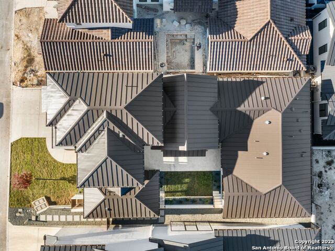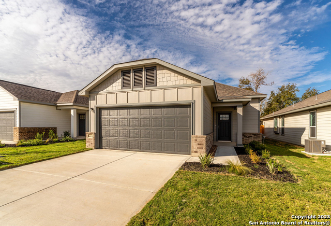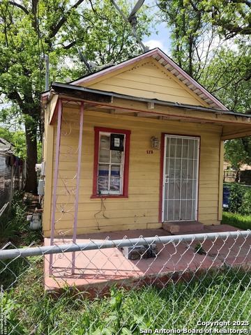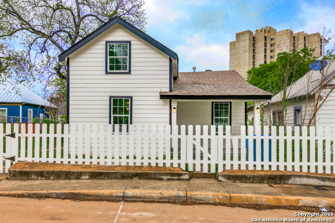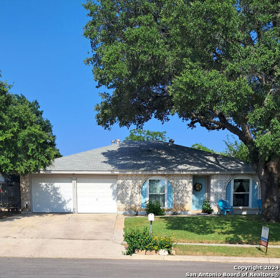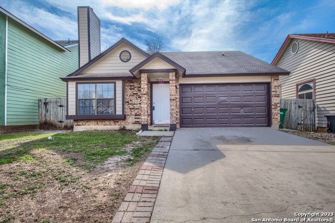35 Dominion Heights, San Antonio, TX 78257
Priced at Only: $1,216,207
Would you like to sell your home before you purchase this one?
- MLS#: 1739075 ( Single Residential )
- Street Address: 35 Dominion Heights
- Viewed: 3
- Price: $1,216,207
- Price sqft: $426
- Waterfront: No
- Year Built: 2023
- Bldg sqft: 2852
- Bedrooms: 3
- Total Baths: 3
- Full Baths: 3
- Garage / Parking Spaces: 2
- Days On Market: 344
- Additional Information
- County: BEXAR
- City: San Antonio
- Zipcode: 78257
- Subdivision: The Dominion
- District: Northside
- Elementary School: Leon Springs
- Middle School: Rawlinson
- High School: Clark
- Provided by: Kuper Sotheby's Int'l Realty
- Contact: Nathaniel Dumas
- (210) 667-6499

- DMCA Notice
Description
Welcome to Dominion Heights. San Antonio's newest luxury, low maintenance community steps away from the prestigious golfing community, The Dominion. This single family villa is designed by award winning home designer, Gustavo Arredondo and expertly built by Dwell Dominion Group. This mostly single level home with a contemporary design focuses on large, open living spaces and tall ceilings. You are greeted through a 10 foot pivot door and double height foyer. The great room, dining room, and kitchen are all connected featuring 10 14 foot ceilings and multiple windows for abundant light. Kitchen features an oversized island, gas cooking, double oven, and walk in pantry luxurious spa like master bath with elegant lighting, walk in shower, free standing tub, and deep closet. A secondary bedroom downstairs with a full bath could be used as an office space. Upstairs features a loft area, 3rd bedroom with en suite bathroom. The home wraps around the central courtyard with views from every room. Exterior features lueder limestone, Ipe, and stucco with a metal roof. An oversized two car garage has additional space for golf cart parking. A social membership initiation fee to Dominion CC is included with the home purchase.
Payment Calculator
- Principal & Interest -
- Property Tax $
- Home Insurance $
- HOA Fees $
- Monthly -
Features
Building and Construction
- Builder Name: DWELL DOMINION
- Construction: New
- Exterior Features: Stone/Rock, Wood, Stucco
- Floor: Ceramic Tile, Wood
- Foundation: Slab
- Kitchen Length: 18
- Roof: Metal
- Source Sqft: Bldr Plans
Land Information
- Lot Improvements: Street Paved, Curbs, Street Gutters, Private Road
School Information
- Elementary School: Leon Springs
- High School: Clark
- Middle School: Rawlinson
- School District: Northside
Garage and Parking
- Garage Parking: Two Car Garage, Golf Cart, Oversized
Eco-Communities
- Energy Efficiency: Tankless Water Heater, Programmable Thermostat, 12"+ Attic Insulation, Double Pane Windows, Energy Star Appliances, Ceiling Fans
- Water/Sewer: Water System
Utilities
- Air Conditioning: Two Central
- Fireplace: Not Applicable
- Heating Fuel: Natural Gas
- Heating: Central
- Window Coverings: All Remain
Amenities
- Neighborhood Amenities: Controlled Access, Guarded Access
Finance and Tax Information
- Days On Market: 374
- Home Owners Association Fee: 230
- Home Owners Association Frequency: Monthly
- Home Owners Association Mandatory: Mandatory
- Home Owners Association Name: DOMINION HOA
- Total Tax: 1638.85
Other Features
- Block: 45
- Contract: Exclusive Right To Sell
- Instdir: DOMINION DR TO BRENTHURST TO DOMINION HEIGHTS
- Interior Features: Two Living Area, Separate Dining Room, Eat-In Kitchen, Island Kitchen, Walk-In Pantry, Study/Library, Loft, Utility Room Inside, Secondary Bedroom Down, High Ceilings, Open Floor Plan, Cable TV Available, High Speed Internet, Laundry Main Level, Walk in Closets
- Legal Desc Lot: 15
- Legal Description: NCB 16385 (DOMINION HEIGHTS PH-1A), BLOCK 45 LOT 15
- Miscellaneous: Builder 10-Year Warranty
- Occupancy: Other
- Ph To Show: 2102222227
- Possession: Closing/Funding
- Style: Two Story, Contemporary
Owner Information
- Owner Lrealreb: No
Contact Info

- Cynthia Acosta, ABR,GRI,REALTOR ®
- Premier Realty Group
- Mobile: 210.260.1700
- Mobile: 210.260.1700
- cynthiatxrealtor@gmail.com
