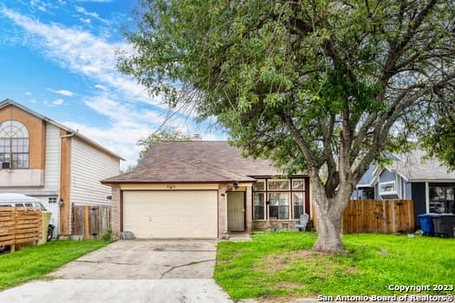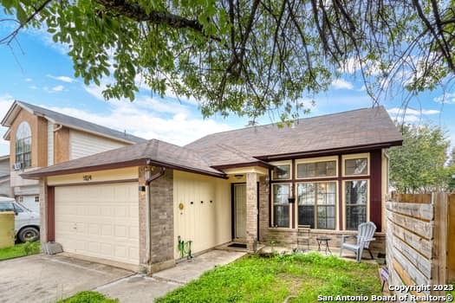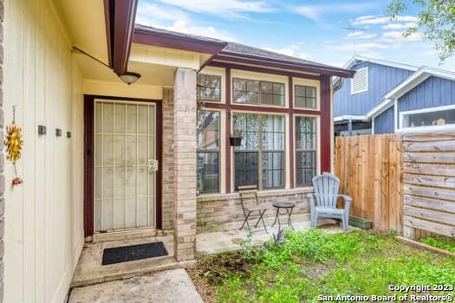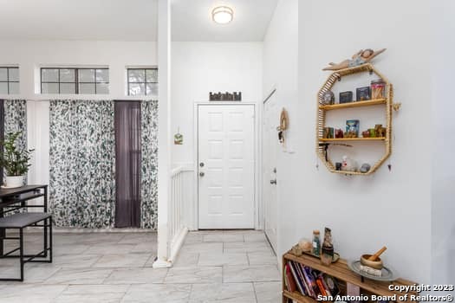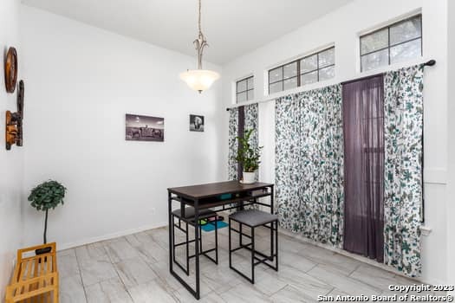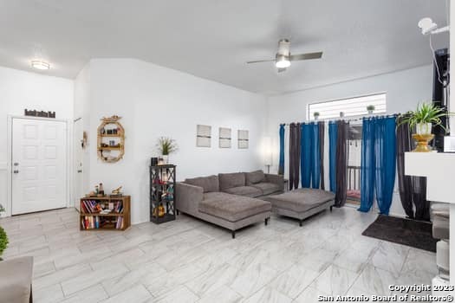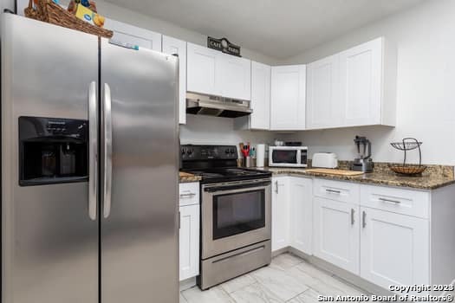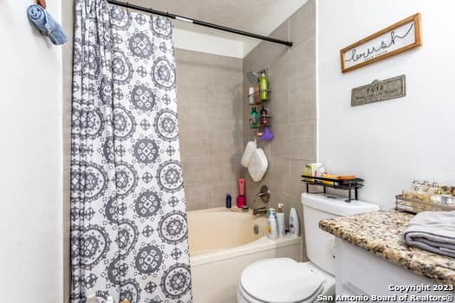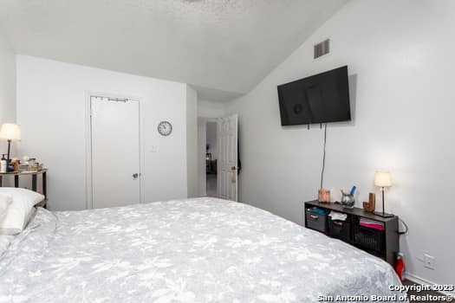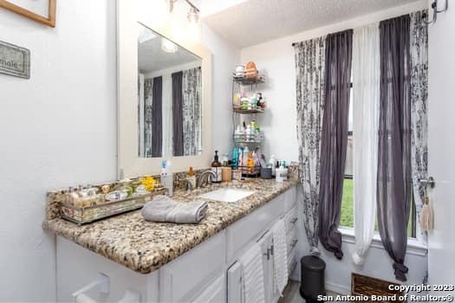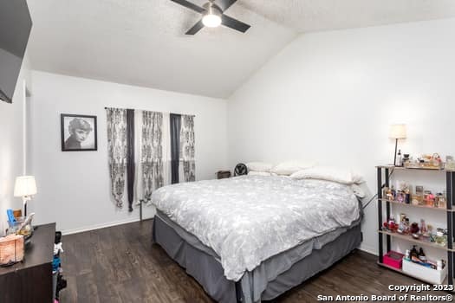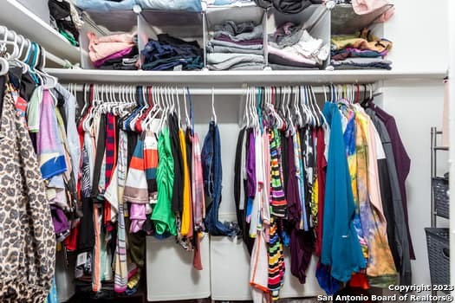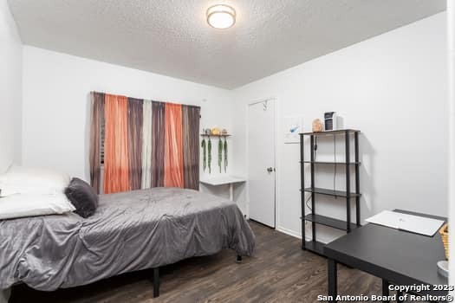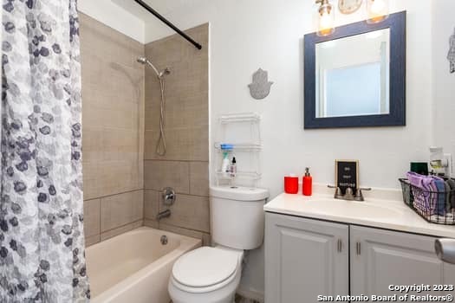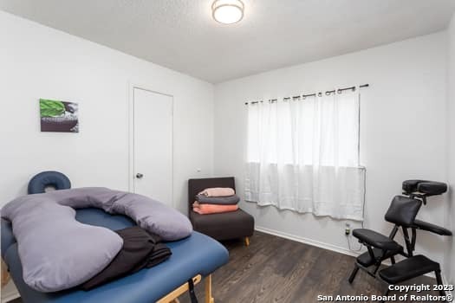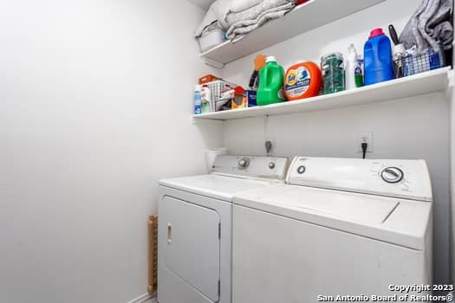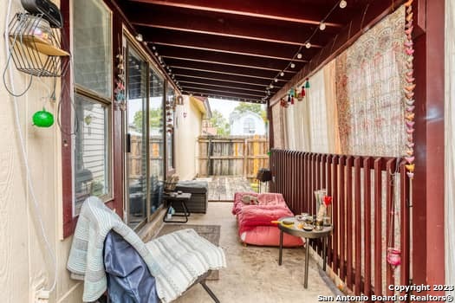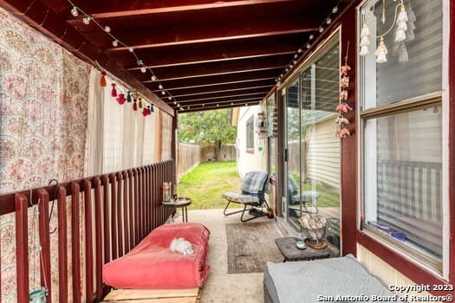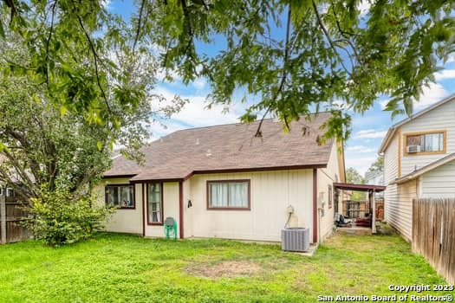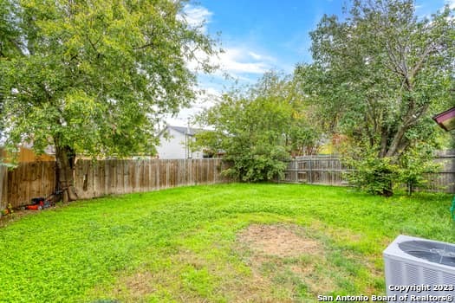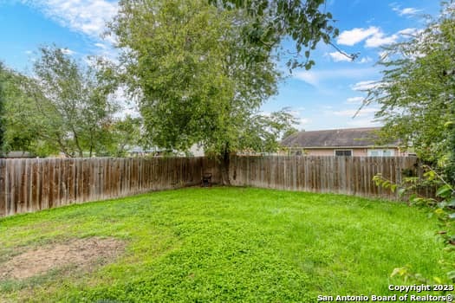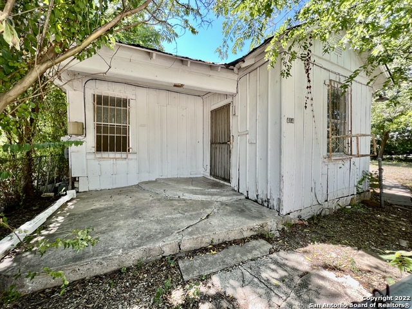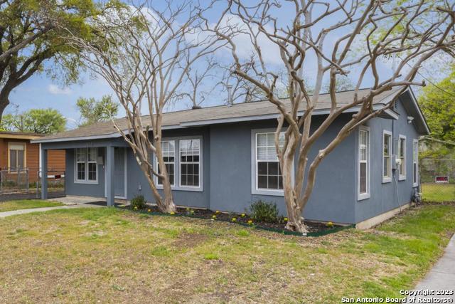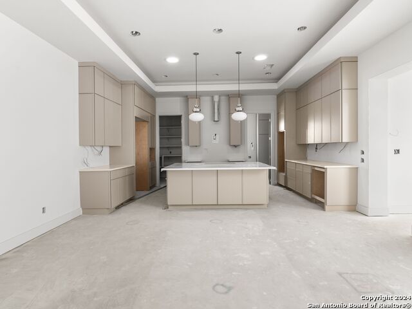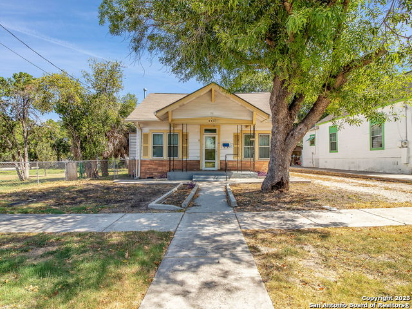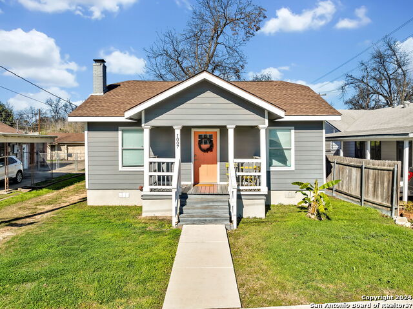5974 Catalina Sunrise Dr, San Antonio, TX 78244
Priced at Only: $250,000
Would you like to sell your home before you purchase this one?
- MLS#: 1735496 ( Single Residential )
- Street Address: 5974 Catalina Sunrise Dr
- Viewed: 2
- Price: $250,000
- Price sqft: $191
- Waterfront: No
- Year Built: 1986
- Bldg sqft: 1310
- Bedrooms: 3
- Total Baths: 2
- Full Baths: 2
- Garage / Parking Spaces: 2
- Days On Market: 360
- Additional Information
- County: BEXAR
- City: San Antonio
- Zipcode: 78244
- Subdivision: Sunrise
- District: Judson
- Elementary School: Paschall
- Middle School: Kirby
- High School: Wagner
- Provided by: American Star Company, REALTORS
- Contact: Vikki Smith
- (210) 831-5263

- DMCA Notice
Description
Completely renovated in 2018 with Granite Countertops in Baths & Kitchen, tile & vinyl plank flooring, fresh paint & new HVAC heating/cooling system! New roof , water heater & fencing. Nice covered patio for outdoor dining. Convenient to Military Bases & shopping. Don't miss out on this one!
Payment Calculator
- Principal & Interest -
- Property Tax $
- Home Insurance $
- HOA Fees $
- Monthly -
Features
Building and Construction
- Apprx Age: 37
- Builder Name: Unknown
- Construction: Pre-Owned
- Exterior Features: Brick, Wood, Cement Fiber
- Floor: Ceramic Tile, Laminate
- Foundation: Slab
- Kitchen Length: 13
- Other Structures: None
- Roof: Composition
- Source Sqft: Appsl Dist
Land Information
- Lot Description: Level
- Lot Improvements: Street Paved, Curbs, Street Gutters, Sidewalks, Streetlights, City Street
School Information
- Elementary School: Paschall
- High School: Wagner
- Middle School: Kirby
- School District: Judson
Garage and Parking
- Garage Parking: Two Car Garage
Eco-Communities
- Energy Efficiency: Smart Electric Meter
- Water/Sewer: Water System, Sewer System
Utilities
- Air Conditioning: One Central
- Fireplace: Not Applicable
- Heating Fuel: Electric
- Heating: Central
- Recent Rehab: Yes
- Window Coverings: None Remain
Amenities
- Neighborhood Amenities: None
Finance and Tax Information
- Days On Market: 314
- Home Faces: North
- Home Owners Association Mandatory: None
- Total Tax: 4369
Rental Information
- Currently Being Leased: No
Other Features
- Accessibility: No Carpet, No Steps Down, Level Lot, Level Drive, No Stairs, First Floor Bath, Full Bath/Bed on 1st Flr, First Floor Bedroom, Stall Shower, Thresholds less than 5/8 of an inch, Wheelchair Accessible, Wheelchair Height Mailbox
- Block: 16
- Contract: Exclusive Right To Sell
- Instdir: From I-35 South, take Rittiman exit, Rt. on Summer Fest, Rt on Sunrise Creek & left on Catalina Sunrise.
- Interior Features: One Living Area, Separate Dining Room, Breakfast Bar, Utility Room Inside, 1st Floor Lvl/No Steps, Open Floor Plan, High Speed Internet, All Bedrooms Downstairs, Laundry in Closet, Laundry Main Level, Walk in Closets
- Legal Desc Lot: 39
- Legal Description: LOT 39, BLK 16, NCB 16611
- Miscellaneous: City Bus, Investor Potential, School Bus
- Occupancy: Owner
- Ph To Show: 210-222-2227
- Possession: Closing/Funding
- Style: One Story, Contemporary
Owner Information
- Owner Lrealreb: No
Contact Info

- Cynthia Acosta, ABR,GRI,REALTOR ®
- Premier Realty Group
- Mobile: 210.260.1700
- Mobile: 210.260.1700
- cynthiatxrealtor@gmail.com
Property Location and Similar Properties
Nearby Subdivisions
Bradbury Court
Brentfield
Candlewood
Candlewood Park
Crestway Heights
Fairways Of Woodlake
Gardens At Woodlake
Greens At Woodlake
Heritage Farm
Highland Farms
Highland Farms 3
Highlands At Woodlak
Kendall Brook
Kendall Brook Unit 1b
Knolls Of Woodlake
Meadow Park
Miller Ranch
Mustang Valley
N/a
Na
Park At Woodlake
Spring Meadows
Sunrise
Sunrise Village
The Park At Woodlake
Ventana
Ventura
Ventura Subdivision
Ventura/ Spring Meadows
Ventura/spring Meadow
Woodlake
Woodlake Country Clu
Woodlake Estates
Woodlake Jd
Woodlake Meadows
Woodlake Park
Woodlake Park Jd
