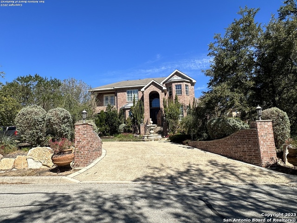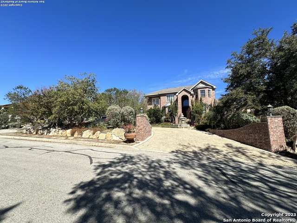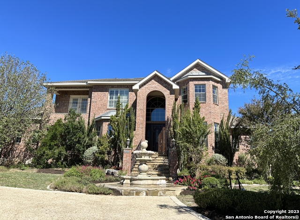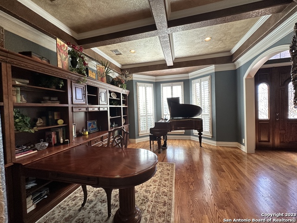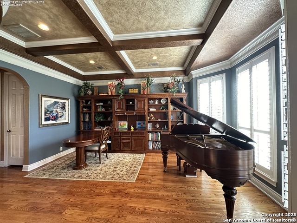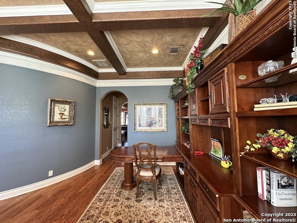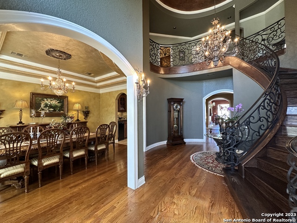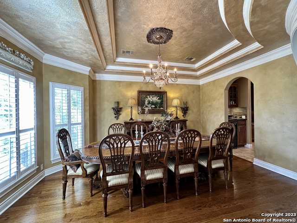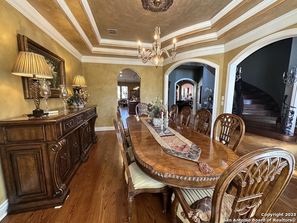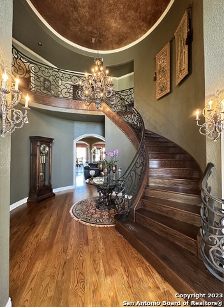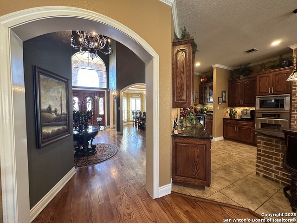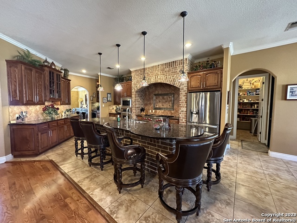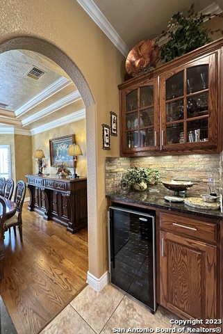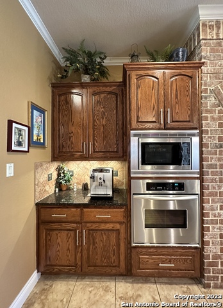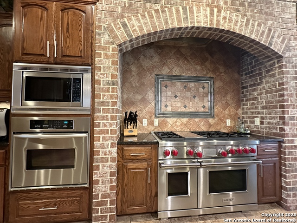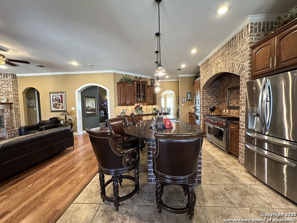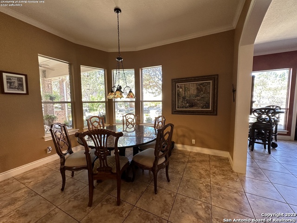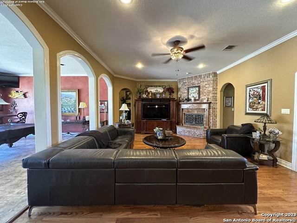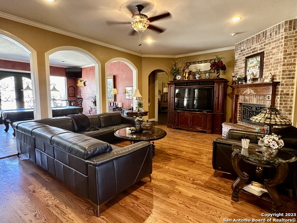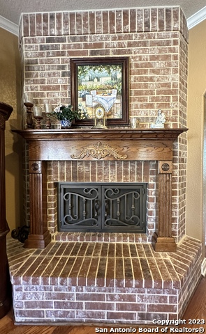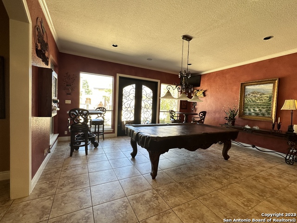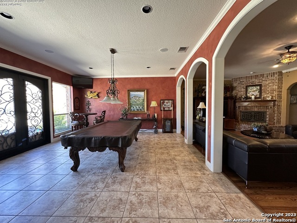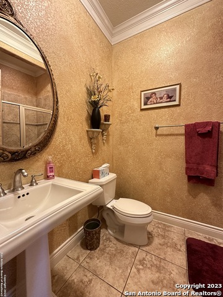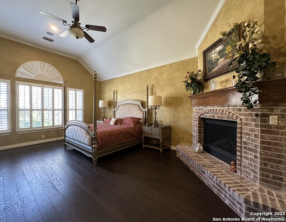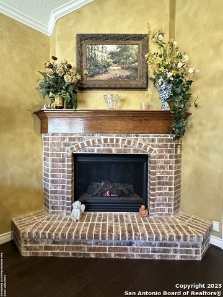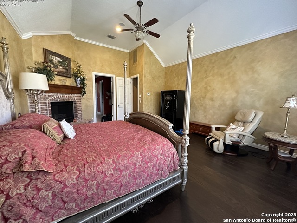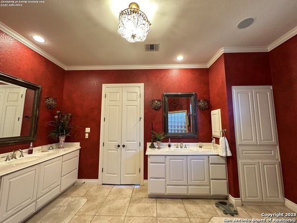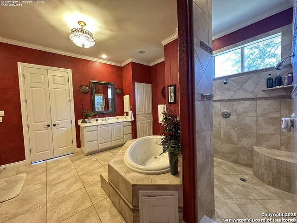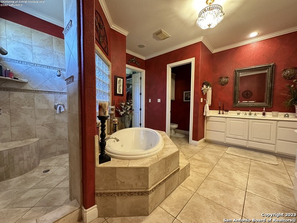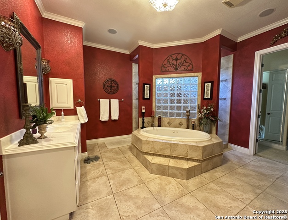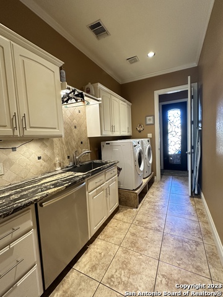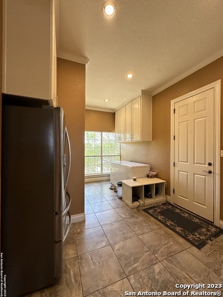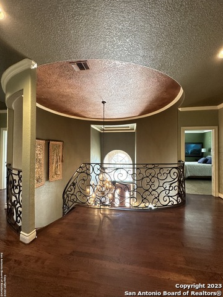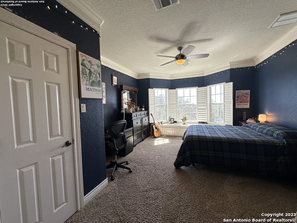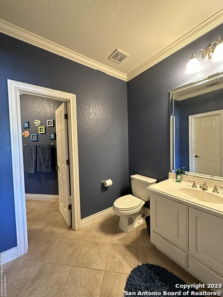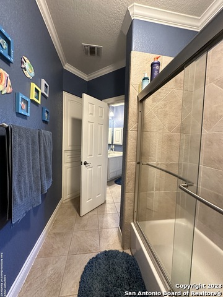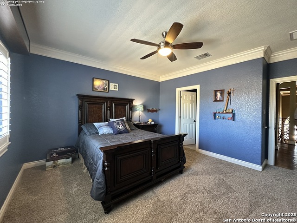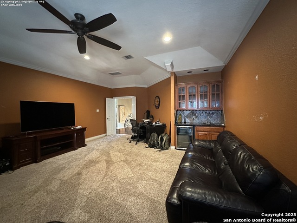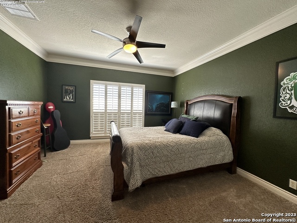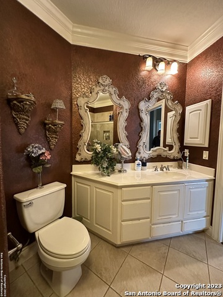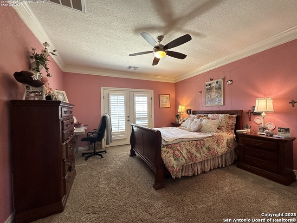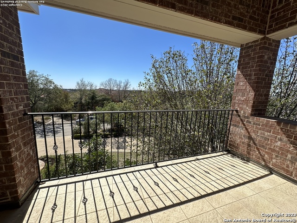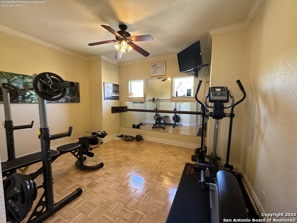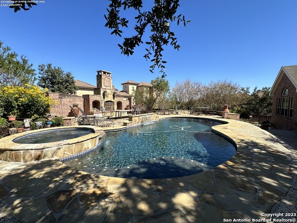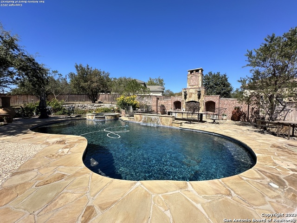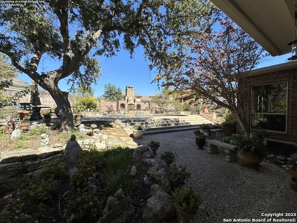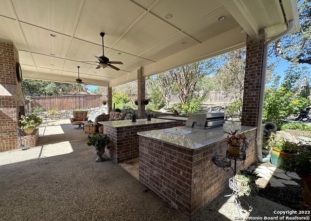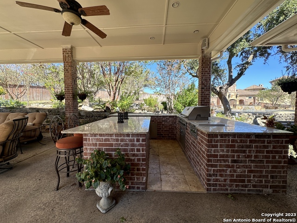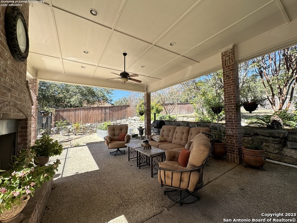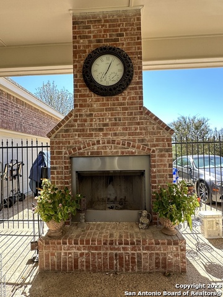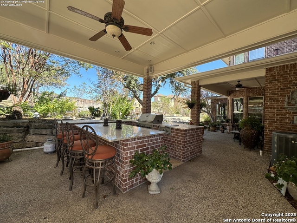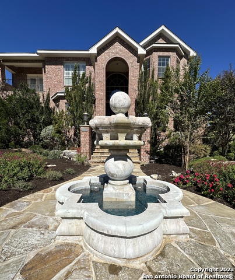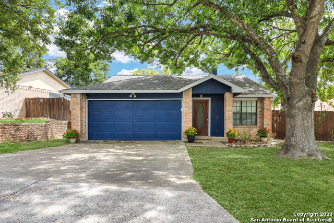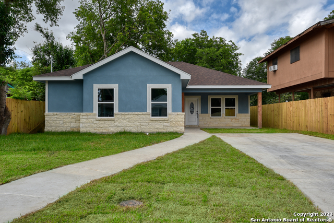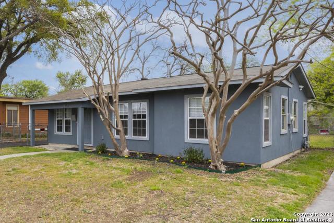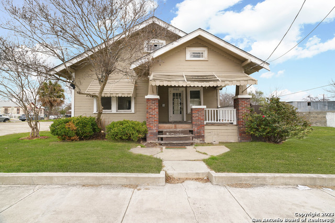311 Champion Falls, San Antonio, TX 78258
Priced at Only: $1,200,000
Would you like to sell your home before you purchase this one?
- MLS#: 1729511 ( Single Residential )
- Street Address: 311 Champion Falls
- Viewed: 12
- Price: $1,200,000
- Price sqft: $242
- Waterfront: No
- Year Built: 2004
- Bldg sqft: 4952
- Bedrooms: 5
- Total Baths: 4
- Full Baths: 4
- Garage / Parking Spaces: 3
- Days On Market: 391
- Additional Information
- County: BEXAR
- City: San Antonio
- Zipcode: 78258
- Subdivision: Champions Ridge
- District: North East I.S.D
- Elementary School: Call District
- Middle School: Call District
- High School: Call District
- Provided by: Larry Hull & Associates
- Contact: Mary Hull
- (210) 414-1707

- DMCA Notice
Description
Nestled in a cul de sac in prestigious, guarded gated community of Champions Ridge, this spectacular home features a grand entry that leads to your own private resort. Formal dining and office are located at the front of this fabulous home. Family room is open to the chef's dream kitchen which consists of a Wolf six gas burner stove with two ovens plus a built in oven and microwave. Huge bar for entertaining and a breakfast nook. The game room opens up to the gorgeous backyard with a swimming pool and spa and sitting area surrounding the outdoor fireplace overlooking the pool and the cabana with an outdoor kitchen to spend wonderful times and making memories by the fireplace or just watching tv. The three car garage leads to a huge mud room adjacent to the laundry room where the second dishwasher is located. There is a walk in pantry and full bath downstairs. Primary room, located on the first floor, has its own gas fireplace, an en suite bathroom with jetted tub and a double side entry to the spacious shower. Large walk in closet. Going up the stairs admire the workmanship of the rod iron handrail custom hand made in Mexico. The media/game room on the second floor has its own bar and fridge. Four more bedrooms and two more bathrooms, one of which is a Jack and Jill. One of the secondary bedrooms has an adjacent gym/ballet room and a balcony with breathtaking views. This is a wonderful, well taken care of home in a centrally located guarded neighborhood with sought after North East Independent School District. Close to shopping, restaurants, medical facilities and hospitals. Easy access to major highways and San Antonio International Airport.
Payment Calculator
- Principal & Interest -
- Property Tax $
- Home Insurance $
- HOA Fees $
- Monthly -
Features
Building and Construction
- Apprx Age: 19
- Builder Name: Monticello
- Construction: Pre-Owned
- Exterior Features: Brick, 4 Sides Masonry
- Floor: Carpeting, Ceramic Tile, Parquet, Wood
- Foundation: Slab
- Kitchen Length: 22
- Roof: Composition
- Source Sqft: Appsl Dist
Land Information
- Lot Description: Cul-de-Sac/Dead End, 1/2-1 Acre, Mature Trees (ext feat)
- Lot Improvements: Street Paved, Curbs, Fire Hydrant w/in 500'
School Information
- Elementary School: Call District
- High School: Call District
- Middle School: Call District
- School District: North East I.S.D
Garage and Parking
- Garage Parking: Three Car Garage, Side Entry
Eco-Communities
- Water/Sewer: Water System
Utilities
- Air Conditioning: Three+ Central
- Fireplace: Three+, Living Room, Primary Bedroom, Wood Burning, Other
- Heating Fuel: Natural Gas
- Heating: Central
- Number Of Fireplaces: 3+
- Utility Supplier Elec: CPS
- Utility Supplier Gas: CPS
- Utility Supplier Grbge: REPUBLIC
- Utility Supplier Sewer: SAWS
- Utility Supplier Water: SAWS
- Window Coverings: All Remain
Amenities
- Neighborhood Amenities: Controlled Access, Tennis, Park/Playground, Sports Court, Basketball Court, Guarded Access
Finance and Tax Information
- Days On Market: 368
- Home Owners Association Fee 2: 116
- Home Owners Association Fee: 442.8
- Home Owners Association Frequency: Quarterly
- Home Owners Association Mandatory: Mandatory
- Home Owners Association Name: CHAMPIONS RIDGE HOMEOWNERS ASSOCIATION, INC.
- Home Owners Association Name2: STONE OAK PROPERTY OWNERS ASSOCIATION, INC.
- Home Owners Association Payment Frequency 2: Annually
- Total Tax: 24883.17
Other Features
- Contract: Exclusive Right To Sell
- Instdir: Canyon Golf, turn on Canyon Bluff, right on Champion Way, right on Champion Falls at the end of the cul-de-sac on the right hand side.
- Interior Features: One Living Area, Liv/Din Combo, Separate Dining Room, Eat-In Kitchen, Two Eating Areas, Breakfast Bar, Walk-In Pantry, Study/Library, Game Room, Media Room, Utility Room Inside, High Ceilings, Open Floor Plan, Cable TV Available, High Speed Internet, Laundry Main Level, Laundry Room, Walk in Closets, Attic - Partially Floored
- Legal Desc Lot: 69
- Legal Description: NCB 19217 BLK 2 LOT 69 CHAMPIONS RIDGE SUBD UT-3B
- Occupancy: Owner
- Ph To Show: 210-222-2227
- Possession: Closing/Funding
- Style: Two Story
- Views: 12
Owner Information
- Owner Lrealreb: No
Contact Info

- Cynthia Acosta, ABR,GRI,REALTOR ®
- Premier Realty Group
- Mobile: 210.260.1700
- Mobile: 210.260.1700
- cynthiatxrealtor@gmail.com
Property Location and Similar Properties
Nearby Subdivisions
Arrowhead
Big Springs
Big Springs On The G
Breezes At Sonterra
Canyon Rim
Champion Springs
Champions Ridge
Coronado - Bexar County
Crescent Oaks
Estates At Champions Run
Glen At Stone Oak T
Greystone
Heights At Stone Oak
Hidden Canyon - Bexar County
Hills Of Stone Oak
Iron Mountain Ranch
Knights Cross
Las Lomas
Meadows Of Sonterra
Mesa Grande
Mesa Verde
Mesas At Canyon Springs
Mount Arrowhead
Mountain Lodge
Mountain Lodge/the Villas At
Oaks At Sonterra
Peak At Promontory
Promontory Pointe
Quarry At Iron Mountain
Remington Heights
Rogers Ranch
Saddle Mountain
Sienna
Sonterra
Sonterra The Midlands
Sonterra/the Highlands
Sonterrathe Highlands
Stone Mountain
Stone Oak
Stone Oak Meadows
Stone Valley
The Gardens At Greystone
The Hills At Sonterra
The Meadows At Sonterra
The Oaklands
The Park At Hardy Oak
The Pinnacle
The Province/vineyard
The Ridge At Stoneoak
The Summit 2
The Summit At Stone Oak
The Villages At Stone Oak
The Vineyard
The Vistas Of Sonterra
The Waters Of Sonterra
Tuscany Hills
Village In The Hills
Woods At Sonterra
