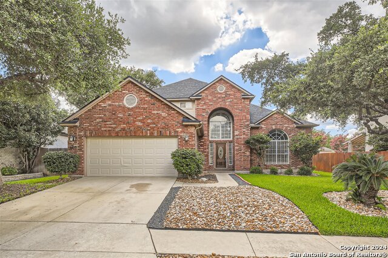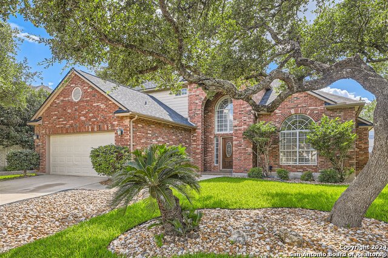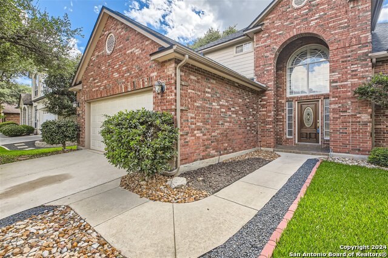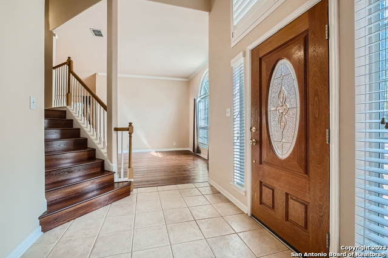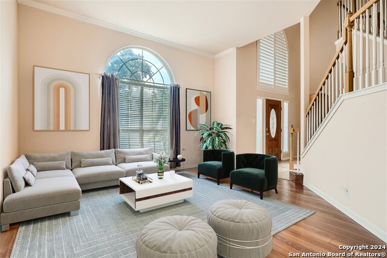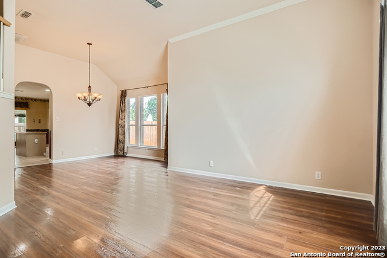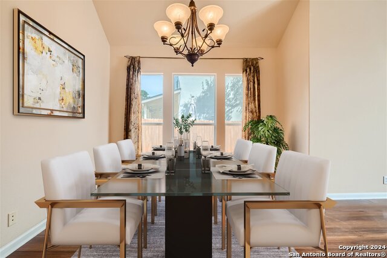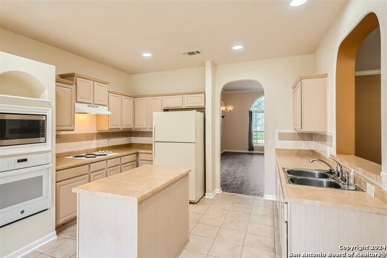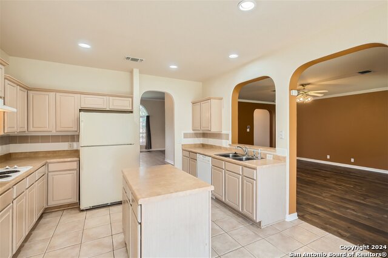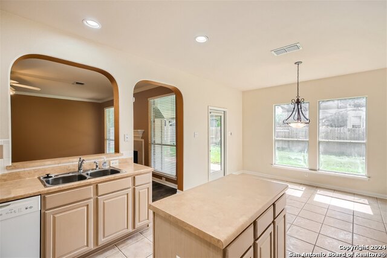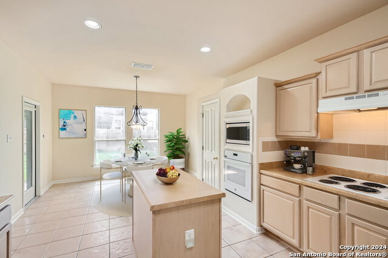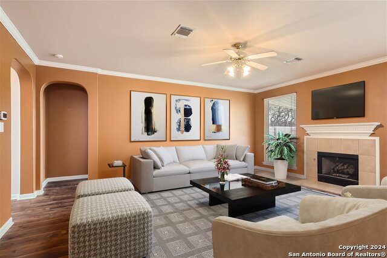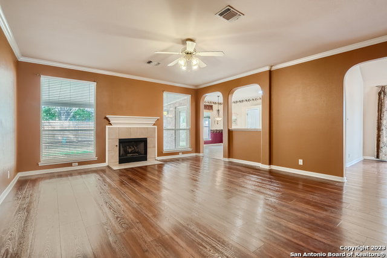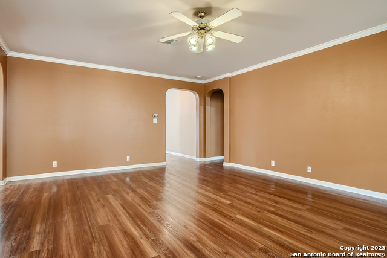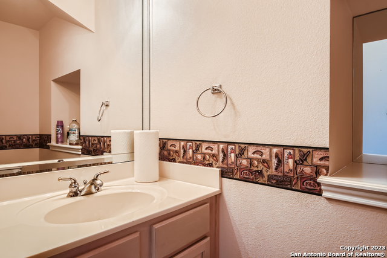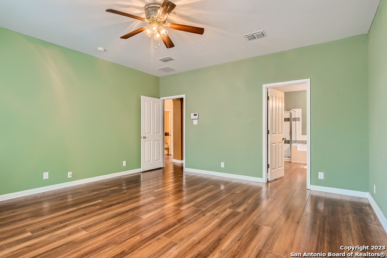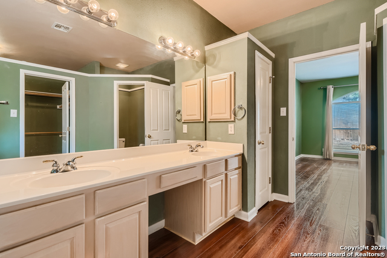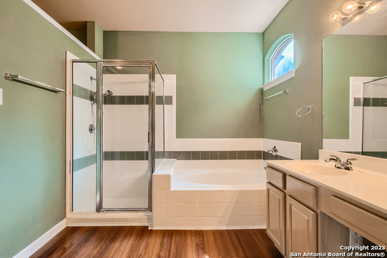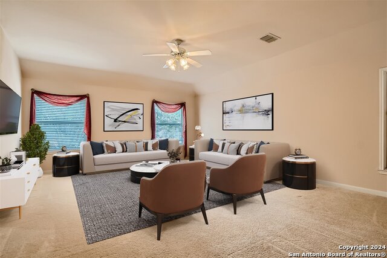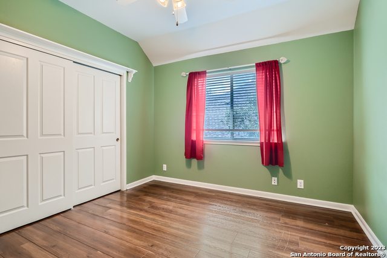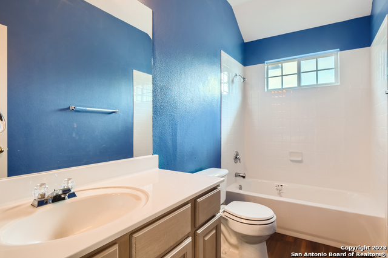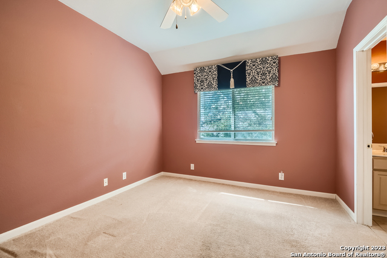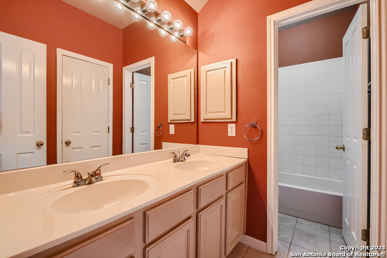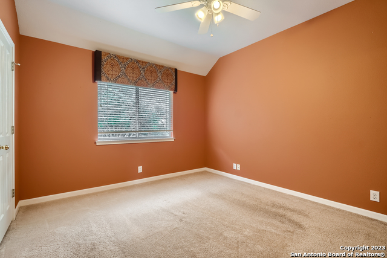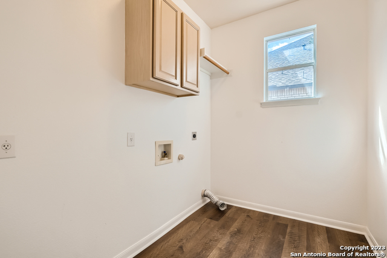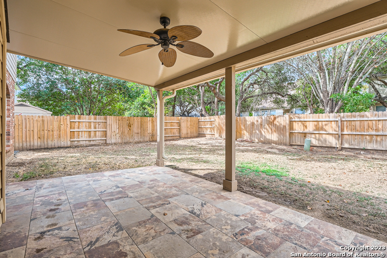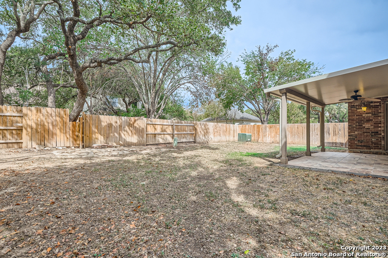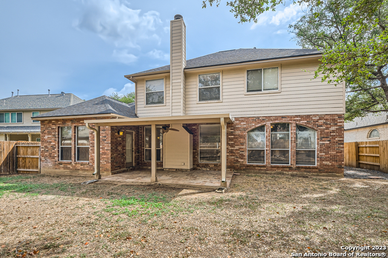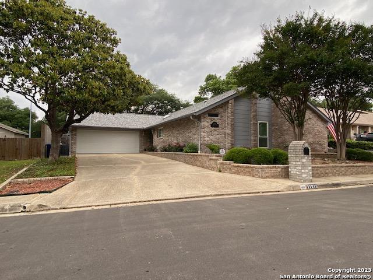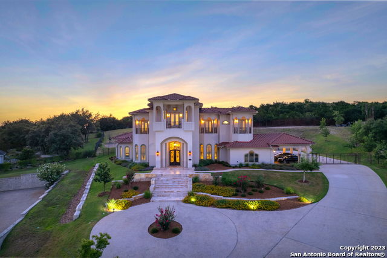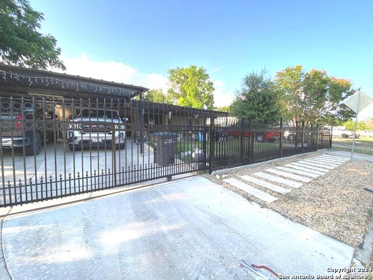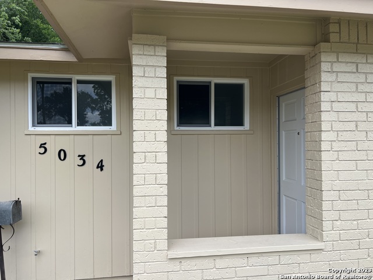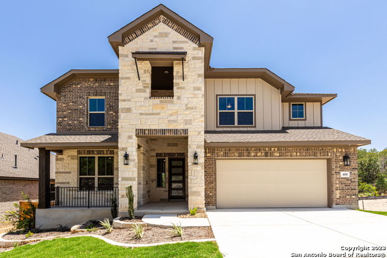18855 Agin Ct, San Antonio, TX 78258
Priced at Only: $520,000
Would you like to sell your home before you purchase this one?
- MLS#: 1722783 ( Single Residential )
- Street Address: 18855 Agin Ct
- Viewed: 17
- Price: $520,000
- Price sqft: $165
- Waterfront: No
- Year Built: 1999
- Bldg sqft: 3146
- Bedrooms: 4
- Total Baths: 4
- Full Baths: 3
- 1/2 Baths: 1
- Garage / Parking Spaces: 2
- Days On Market: 423
- Additional Information
- County: BEXAR
- City: San Antonio
- Zipcode: 78258
- Subdivision: The Vineyard
- District: North East I.S.D
- Elementary School: Vineyard Ranch
- Middle School: Lopez
- Provided by: Premiere Team Real Estate
- Contact: Mike Cusimano
- (512) 689-9955

- DMCA Notice
Description
Beautiful, former model home in fabulous gated community in North/Central San Antonio. Updates include luxury vinyl plank flooring, new roof (2020) and new tankless water heater (2020). This spacious two story home features a formal living and dining area off the airy entry way w/raised ceilings, a center island kitchen w/built in oven, microwave, and cook top, family room w/cozy fireplace, and the large primary bedroom on the main level. The second floor features a large bonus living area/game room, three secondary bedrooms and two full baths. The primary suite features a full bath w/double vanity, garden tub, separate walk in shower, and walk in closet. You'll find decorator touches throughout, including crown molding & custom paint. Enjoy your morning coffee on the spacious covered patio w/ceiling fan, and enjoy the backyard that's a blank canvas awaiting your personal touch! This neighborhood is conveniently located, with easy access to the 1604 Loop; meaning you are minutes away from lots of shopping, restaurants, entertainment, Six Flags Fiesta Texas, and more! Come view this lovely home today!
Payment Calculator
- Principal & Interest -
- Property Tax $
- Home Insurance $
- HOA Fees $
- Monthly -
Features
Building and Construction
- Apprx Age: 24
- Builder Name: Connell-Barr
- Construction: Pre-Owned
- Exterior Features: Brick, Cement Fiber
- Floor: Carpeting, Ceramic Tile, Vinyl
- Foundation: Slab
- Kitchen Length: 12
- Roof: Composition
- Source Sqft: Appsl Dist
School Information
- Elementary School: Vineyard Ranch
- Middle School: Lopez
- School District: North East I.S.D
Garage and Parking
- Garage Parking: Two Car Garage
Eco-Communities
- Water/Sewer: Water System, Sewer System
Utilities
- Air Conditioning: Two Central
- Fireplace: Family Room
- Heating Fuel: Natural Gas
- Heating: Central
- Window Coverings: All Remain
Amenities
- Neighborhood Amenities: Pool, Tennis, Clubhouse, Park/Playground, Sports Court
Finance and Tax Information
- Days On Market: 313
- Home Owners Association Fee: 225
- Home Owners Association Frequency: Quarterly
- Home Owners Association Mandatory: Mandatory
- Home Owners Association Name: THE VINEYARD HOMEONWERS ASSOCIATION
- Total Tax: 12115.78
Other Features
- Block: 13
- Contract: Exclusive Right To Sell
- Instdir: From IH 35: Exit TX-1604 Loop W/Anderson Loop, merge onto TX-1604 Loop W, take Exit toward Blanco Rd/Huebner Rd/FM 2696, take right onto Blanco Rd, turn left onto Glade Crossing, turn left onto Agin Ct. Home is on the Right.
- Interior Features: Two Living Area, Eat-In Kitchen, Two Eating Areas, Island Kitchen, Game Room, High Ceilings, Open Floor Plan, Cable TV Available, Laundry Room, Walk in Closets
- Legal Desc Lot: 13
- Legal Description: NCB 16334 BLK 13 LOT 13 (THE VINEYARD UT-10D PUD)
- Occupancy: Vacant
- Ph To Show: 817-677-0445
- Possession: Closing/Funding
- Style: Two Story
- Views: 17
Owner Information
- Owner Lrealreb: No
Contact Info

- Cynthia Acosta, ABR,GRI,REALTOR ®
- Premier Realty Group
- Mobile: 210.260.1700
- Mobile: 210.260.1700
- cynthiatxrealtor@gmail.com
Property Location and Similar Properties
Nearby Subdivisions
Arrowhead
Big Springs
Big Springs At Cactus Bl
Big Springs On The G
Breezes At Sonterra
Canyon Rim
Canyon View
Champion Springs
Champions Ridge
Coronado - Bexar County
Crescent Oaks
Estates At Champions Run
Glen At Stone Oak T
Greystone
Heights At Stone Oak
Hidden Canyon - Bexar County
Hills Of Stone Oak
Iron Mountain Ranch
Las Lomas
Meadows Of Sonterra
Mesa Grande
Mesa Verde
Mesas At Canyon Springs
Mount Arrowhead
Mountain Lodge
Mountain Lodge/the Villas At
Oaks At Sonterra
Peak At Promontory
Promontory Pointe
Quarry At Iron Mountain
Remington Heights
Rogers Ranch
Saddle Mountain
Sonterra
Sonterra The Midlands
Sonterra/the Highlands
Sonterrathe Highlands
Stone Mountain
Stone Oak
Stone Oak Meadows
Stone Valley
The Gardens At Greystone
The Hills At Sonterra
The Meadows At Sonterra
The Oaklands
The Park At Hardy Oak
The Pinnacle
The Province/vineyard
The Ridge At Stoneoak
The Summit
The Summit At Stone Oak
The Villages At Stone Oak
The Vineyard
The Vistas Of Sonterra
The Waters Of Sonterra
Tuscany Hills
Village In The Hills
Woods At Sonterra
