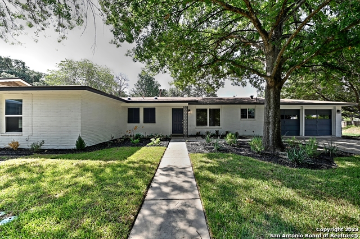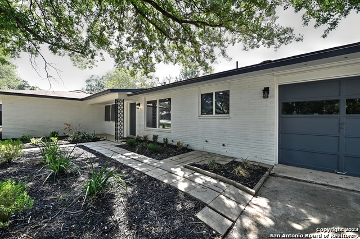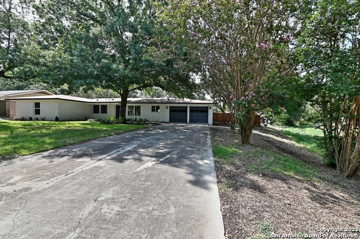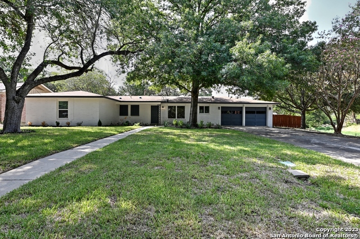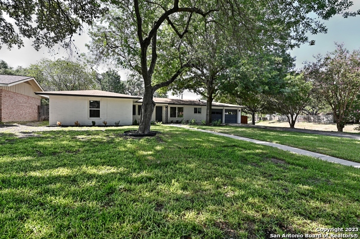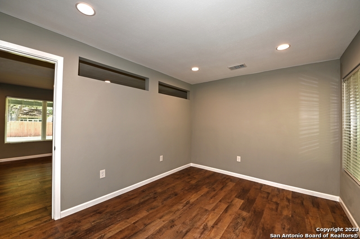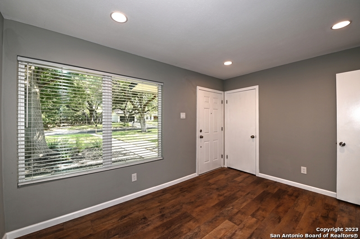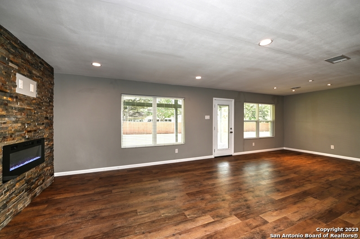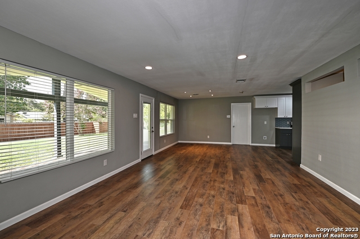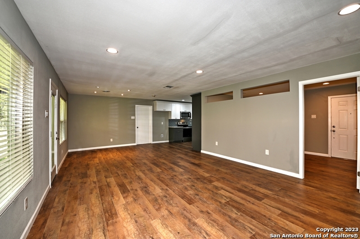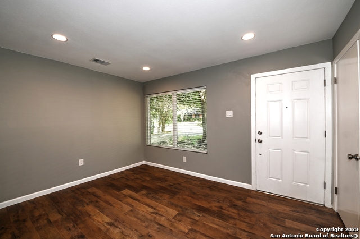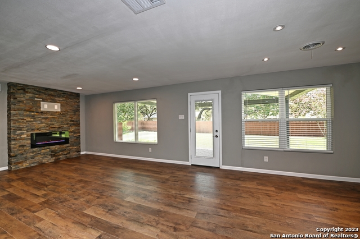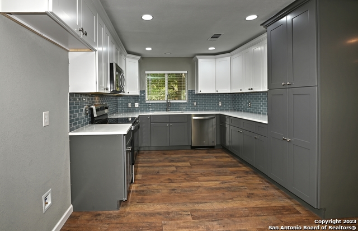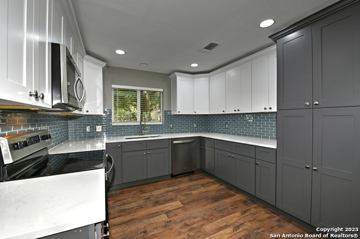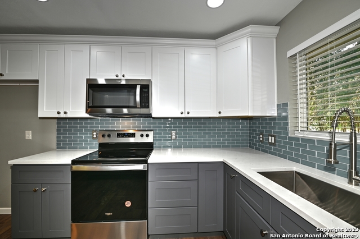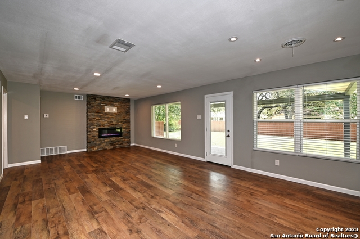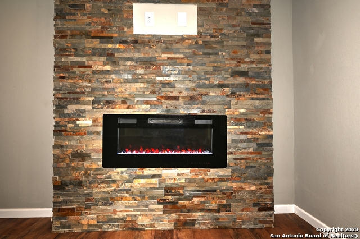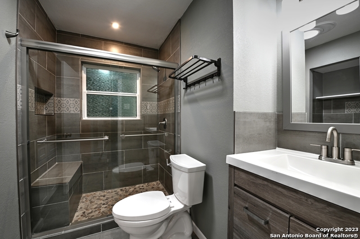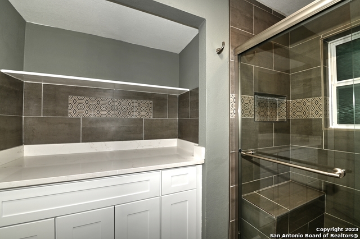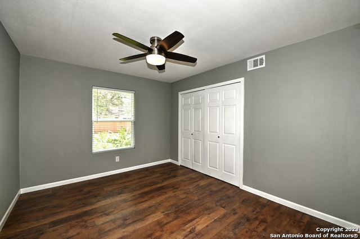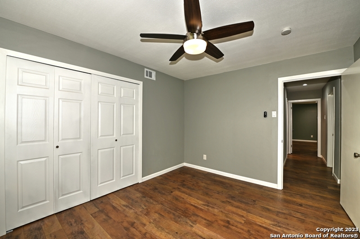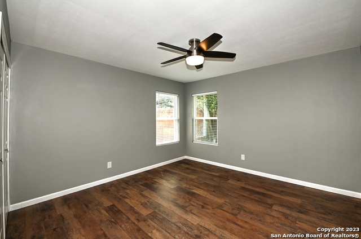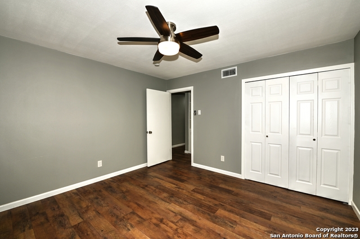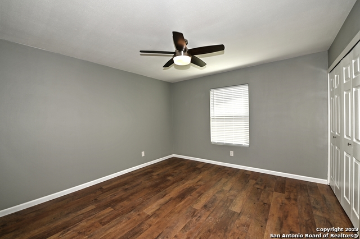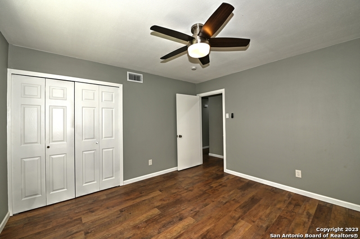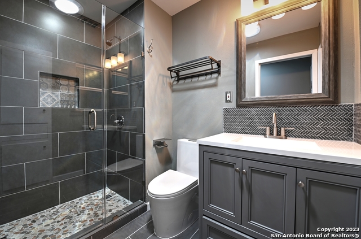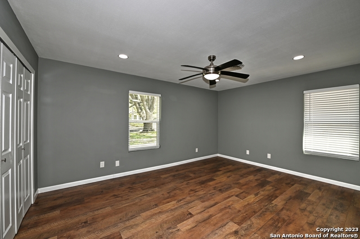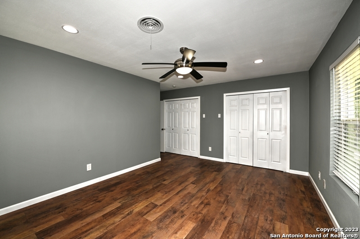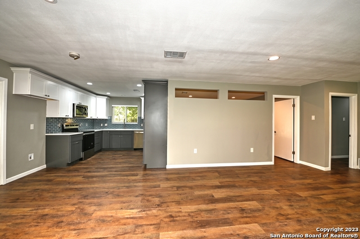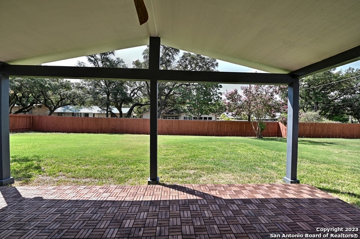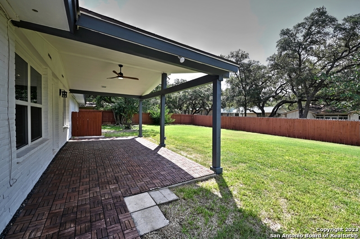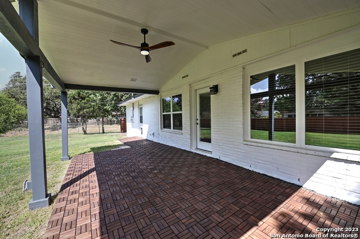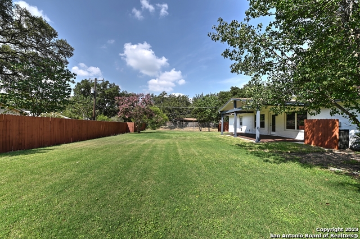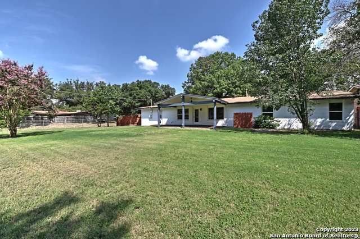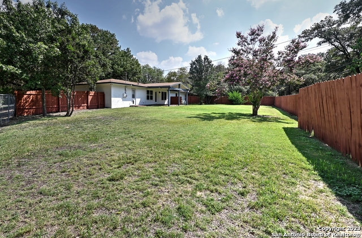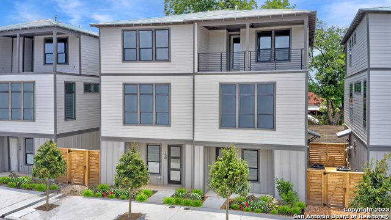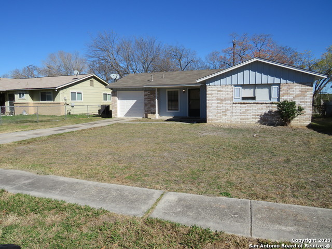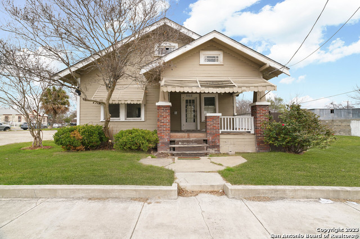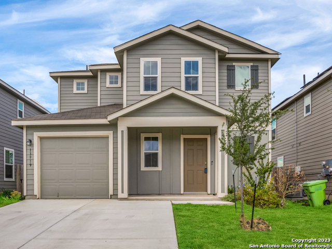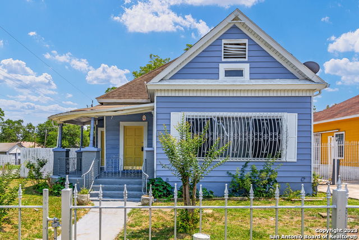1022 Grey Oak Dr, San Antonio, TX 78213
Priced at Only: $447,500
Would you like to sell your home before you purchase this one?
- MLS#: 1719319 ( Single Residential )
- Street Address: 1022 Grey Oak Dr
- Viewed: 5
- Price: $447,500
- Price sqft: $253
- Waterfront: No
- Year Built: 1962
- Bldg sqft: 1770
- Bedrooms: 4
- Total Baths: 2
- Full Baths: 2
- Garage / Parking Spaces: 2
- Days On Market: 436
- Additional Information
- County: BEXAR
- City: San Antonio
- Zipcode: 78213
- Subdivision: Oak Glen Park
- District: North East I.S.D
- Elementary School: Castle Hills
- Middle School: Eisenhower
- High School: Churchill
- Provided by: 210 Realty Group LLC
- Contact: Fernando Turpin
- (210) 515-4885

- DMCA Notice
Description
**A Symphony of Timeless Elegance and Functionality** You're invited to experience the perfect fusion of modern luxury and functional design. This four bedroom, two bath home with a two car garage is a testament to meticulous remodeling that marries style, practicality, and space. **Modern Marvel:** The heart of this home is its stunning, completely remodeled kitchen. It's a masterpiece of design with top tier appliances, sleek cabinetry, and exquisite finishes that set the stage for culinary creations to come to life. **Luxurious Living:** Throughout the home, first class laminated floors offer both durability and sophistication, while sky domes in the bathrooms infuse the space with natural light, turning each bath into a soothing retreat. **Indoor and Outdoor Harmony:** Freshly painted interiors and exteriors serve as a canvas for your personal touches. New light fixtures add an elegant touch. The spacious 1/3 acre lot, shaded by beautiful mature trees, opens doors to endless outdoor possibilities whether you dream of a large pool, a lush garden, or your private entertainment haven. **Functional Floor Plan:** This home boasts a very functional floor plan, where every space is optimized for ease of living. The versatile Foyer, an extra room, is perfect for a home office, a homework room, or any other purpose that suits your lifestyle. This home is more than just a residence; it's a reflection of modern living. Boasting four bedrooms, two full baths, and a two car garage, it effortlessly adapts to your family's needs. **Discover Your Dream:** Step into a world of modern elegance at 1022 Grey Oak Dr, where every detail speaks of sophistication, and every room offers space for your personal vision. This is your sanctuary, a home that beautifully combines luxury, style, and functional design. The thoughtful layout of this home, including the versatile Foyer, adds extra allure for those seeking a space that adapts to their lifestyle. Welcome to a property that's more than a home; it's your canvas for creating lasting memories. Embrace the beauty and comfort of this extraordinary property in person.
Payment Calculator
- Principal & Interest -
- Property Tax $
- Home Insurance $
- HOA Fees $
- Monthly -
Features
Building and Construction
- Apprx Age: 62
- Builder Name: UNKNOWN
- Construction: Pre-Owned
- Exterior Features: 4 Sides Masonry
- Floor: Ceramic Tile, Laminate
- Foundation: Slab
- Kitchen Length: 13
- Roof: Composition
- Source Sqft: Appsl Dist
School Information
- Elementary School: Castle Hills
- High School: Churchill
- Middle School: Eisenhower
- School District: North East I.S.D
Garage and Parking
- Garage Parking: Two Car Garage
Eco-Communities
- Water/Sewer: Water System, Sewer System
Utilities
- Air Conditioning: One Central
- Fireplace: Not Applicable
- Heating Fuel: Natural Gas
- Heating: Central
- Recent Rehab: Yes
- Window Coverings: All Remain
Amenities
- Neighborhood Amenities: None
Finance and Tax Information
- Days On Market: 388
- Home Owners Association Mandatory: None
- Total Tax: 6960.84
Other Features
- Block: 13
- Contract: Exclusive Right To Sell
- Instdir: From IH-410, North on Blanco Road, Left on Grey Oak
- Interior Features: One Living Area, Liv/Din Combo, Study/Library
- Legal Description: NCB 13162 BLK 13 LOT 6
- Occupancy: Vacant
- Ph To Show: 210-222-2227
- Possession: Closing/Funding
- Style: One Story
Owner Information
- Owner Lrealreb: No
Contact Info

- Cynthia Acosta, ABR,GRI,REALTOR ®
- Premier Realty Group
- Mobile: 210.260.1700
- Mobile: 210.260.1700
- cynthiatxrealtor@gmail.com
Property Location and Similar Properties
Nearby Subdivisions
Brkhaven/starlit Hills
Brkhaven/starlit/grn Meadow
Brook Haven
Castle Hills
Castle Park
Churchill Gardens
Cresthaven Heights
Cresthaven Ne
Dellview
Dellview Ne/sa
Dellview Saisd
Greenhill Village
Harmony Hills
King O Hill
Larkspur
Lockhill Est - Std
Lockhill Estates
N/a
Oak Glen Park
Preserve At Castle Hills
Starlight Terrace
Starlit Hills
Summerhill
The Gardens At Castlehil
Vista View
Wonder Homes
