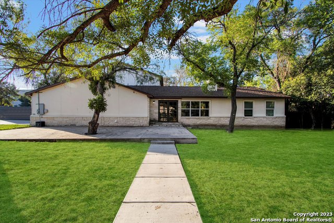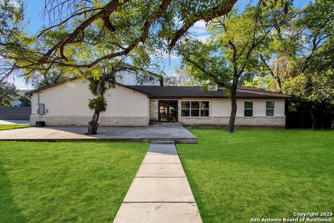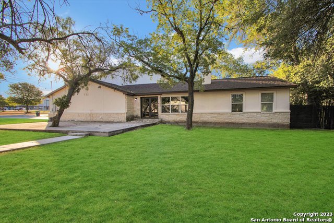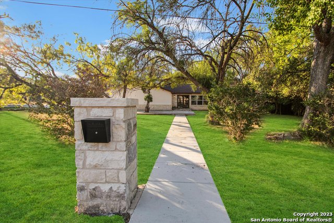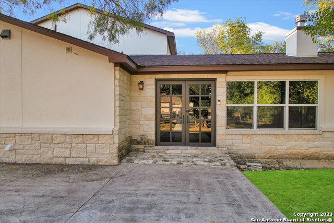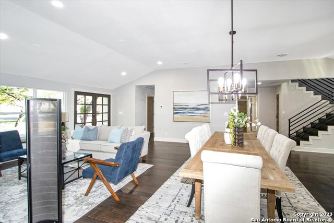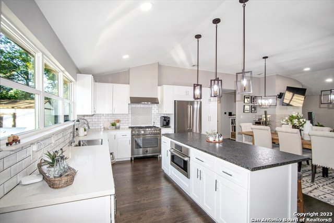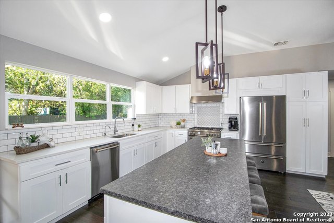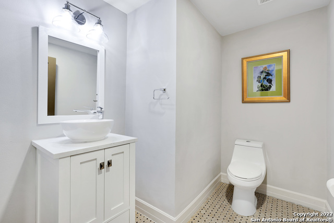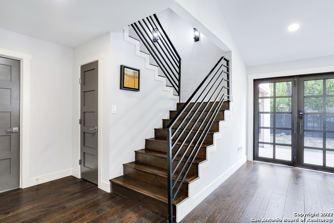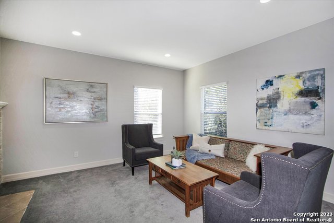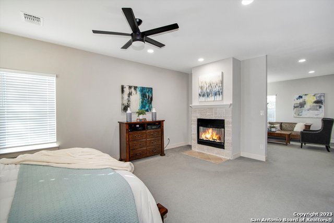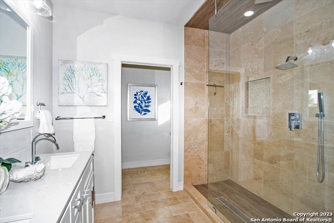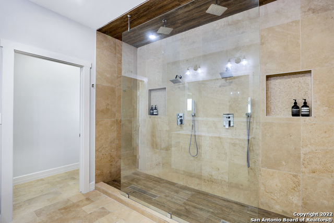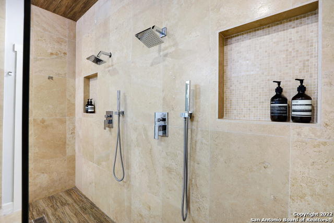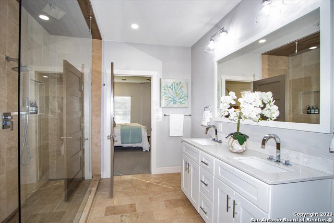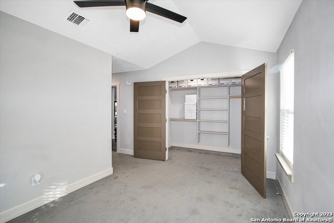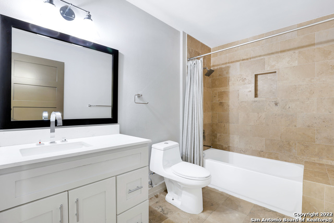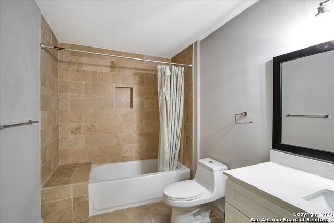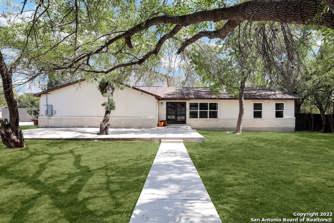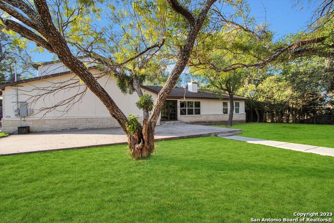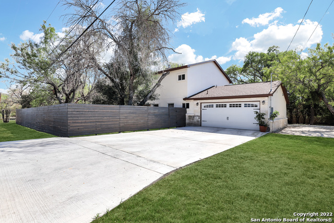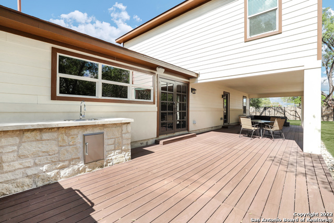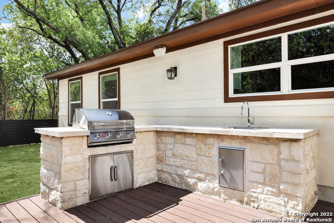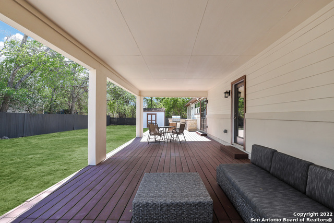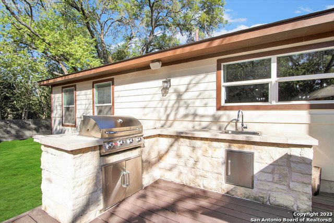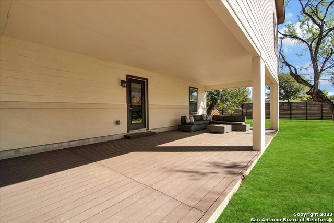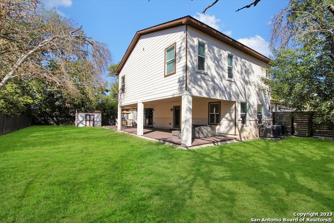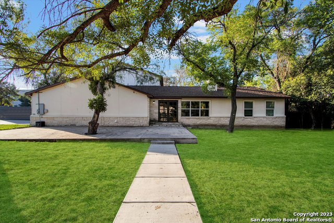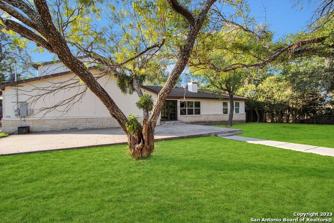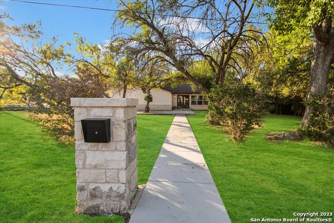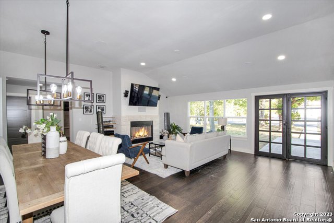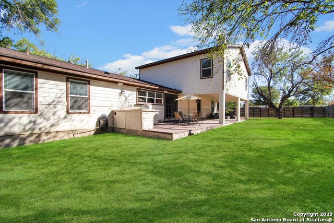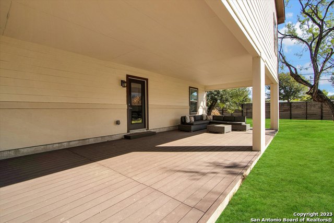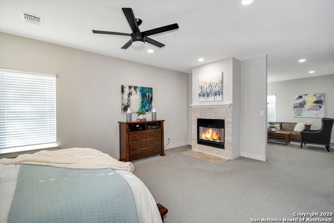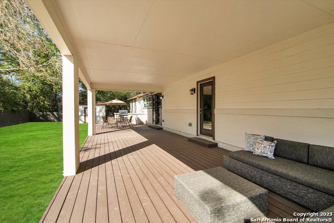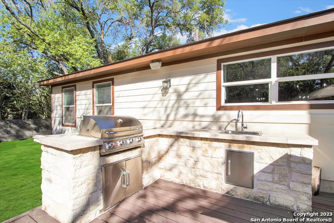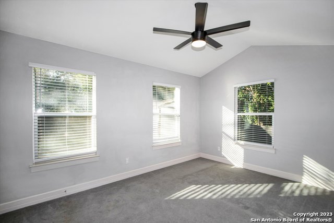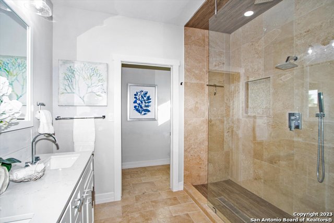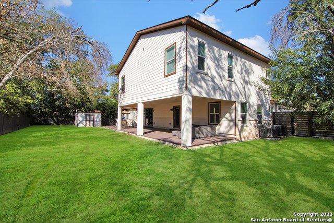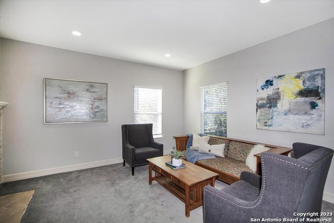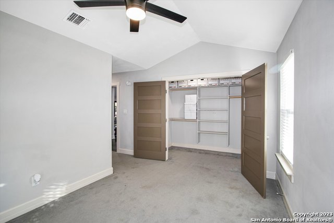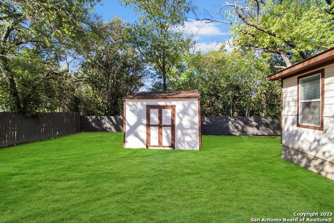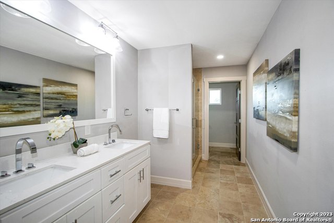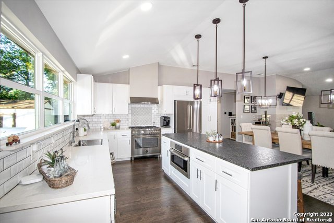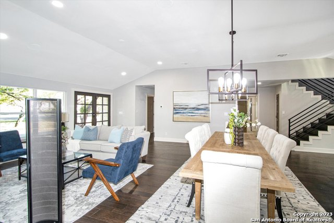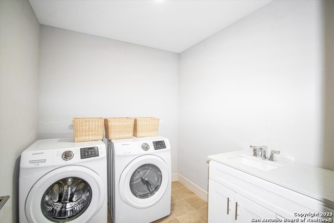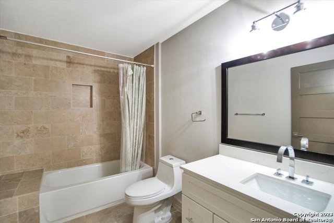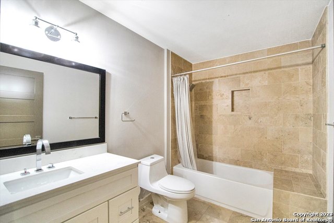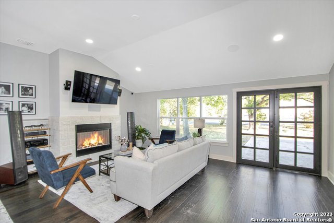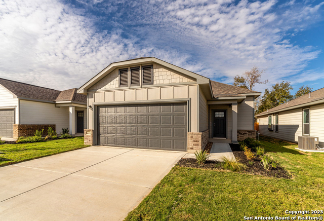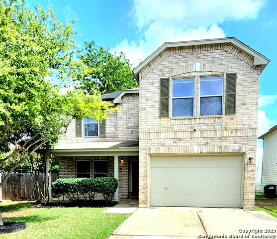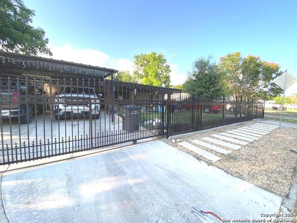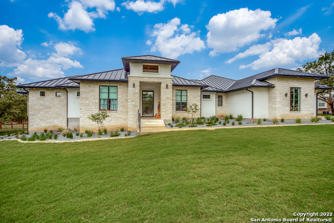208 Lemonwood Dr, Castle Hills, TX 78213
Priced at Only: $725,000
Would you like to sell your home before you purchase this one?
- MLS#: 1718309 ( Single Residential )
- Street Address: 208 Lemonwood Dr
- Viewed: 26
- Price: $725,000
- Price sqft: $191
- Waterfront: No
- Year Built: 2018
- Bldg sqft: 3800
- Bedrooms: 4
- Total Baths: 5
- Full Baths: 4
- 1/2 Baths: 1
- Garage / Parking Spaces: 2
- Days On Market: 439
- Additional Information
- County: BEXAR
- City: Castle Hills
- Zipcode: 78213
- Subdivision: Castle Hills
- District: North East I.S.D
- Elementary School: Castle Hills
- Middle School: Nimitz
- High School: Lee
- Provided by: America Realty
- Contact: Lourdes Jacques
- (210) 317-7850

- DMCA Notice
Description
Attention 5% Owner Finance!!!This home has it all! Highly desirable floor plan on a beautiful large flat corner lot located in sought out Castle Hills neighborhood outside 410. Top notch Bertazonni appliances from built in micro to gas stove and cabinet deep fridge. Each bedroom has on suit bathroom+powder room.Dual on suit primary bedroom at first and/or second level. Or make the large primary bedroom on first level, a work from home office, family or a guest/mother in law suit. Generous bedroom sizes, closets, and living spaces thru out. 14 feet high ceilings and open concept floor plan. 3 fireplaces: living room, primary and sitting area in primary. Surround system with Martin Logan speakers that supplies 7+1 surround sound to living room and a separate zone for the backyard patio. Large down stairs closet/butler's pantry. Tank less water heater and water softener. Mature trees and ample space to put a pool in the back if so desired. Large covered patio with built in outdoor kitchen will offer many evening of enjoyment.
Payment Calculator
- Principal & Interest -
- Property Tax $
- Home Insurance $
- HOA Fees $
- Monthly -
Features
Building and Construction
- Builder Name: UNKNOWN
- Construction: Pre-Owned
- Exterior Features: Stone/Rock, Stucco
- Floor: Carpeting, Ceramic Tile, Wood
- Foundation: Slab
- Kitchen Length: 18
- Other Structures: Storage
- Roof: Composition
- Source Sqft: Bldr Plans
Land Information
- Lot Description: Corner, 1/2-1 Acre, Mature Trees (ext feat), Level
- Lot Dimensions: 147x144
- Lot Improvements: Street Paved, City Street, State Highway, Interstate Hwy - 1 Mile or less, US Highway
School Information
- Elementary School: Castle Hills
- High School: Lee
- Middle School: Nimitz
- School District: North East I.S.D
Garage and Parking
- Garage Parking: Two Car Garage
Eco-Communities
- Energy Efficiency: Tankless Water Heater, Smart Electric Meter, 16+ SEER AC, Programmable Thermostat, 12"+ Attic Insulation, Double Pane Windows, Energy Star Appliances, High Efficiency Water Heater, Ceiling Fans
- Green Features: Drought Tolerant Plants
- Water/Sewer: Water System, Sewer System
Utilities
- Air Conditioning: Three+ Central
- Fireplace: Three+, Living Room, Family Room, Primary Bedroom, Wood Burning, Stone/Rock/Brick, Other
- Heating Fuel: Electric, Natural Gas
- Heating: Central, 3+ Units
- Number Of Fireplaces: 3+
- Recent Rehab: Yes
- Window Coverings: All Remain
Amenities
- Neighborhood Amenities: Park/Playground
Finance and Tax Information
- Days On Market: 459
- Home Owners Association Mandatory: None
- Total Tax: 14094.82
Rental Information
- Currently Being Leased: No
Other Features
- Block: 14
- Contract: Exclusive Right To Sell
- Instdir: 410/Honeysuckle/Krameria/West
- Interior Features: One Living Area, Liv/Din Combo, Eat-In Kitchen, Island Kitchen, Breakfast Bar, Walk-In Pantry, Study/Library, Game Room, Utility Room Inside, Secondary Bedroom Down, 1st Floor Lvl/No Steps, High Ceilings, Open Floor Plan, Cable TV Available, High Speed Internet, All Bedrooms Downstairs, Laundry Main Level, Laundry Lower Level, Laundry Room, Walk in Closets, Attic - Partially Floored, Attic - Storage Only, Attic - None
- Legal Desc Lot: 20
- Legal Description: CB 5778A BLK 14 LOT 20 FHA-14901
- Miscellaneous: Home Service Plan
- Occupancy: Vacant
- Ph To Show: 210-222-2227
- Possession: Closing/Funding, Negotiable
- Style: Two Story, Contemporary
- Views: 26
Owner Information
- Owner Lrealreb: Yes
Contact Info

- Cynthia Acosta, ABR,GRI,REALTOR ®
- Premier Realty Group
- Mobile: 210.260.1700
- Mobile: 210.260.1700
- cynthiatxrealtor@gmail.com
Property Location and Similar Properties
Nearby Subdivisions
