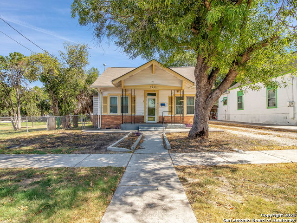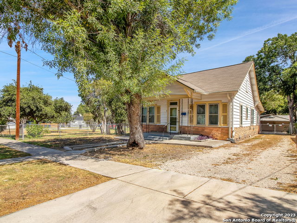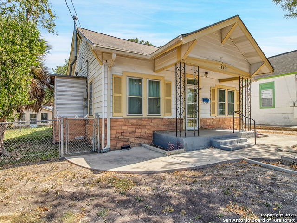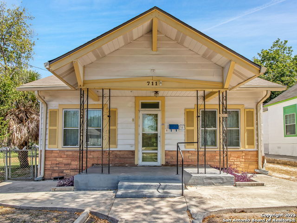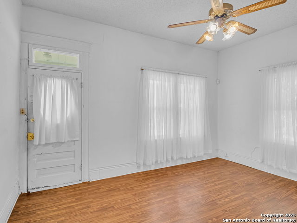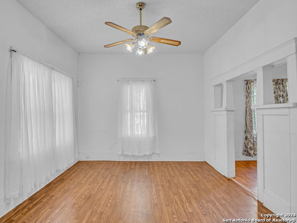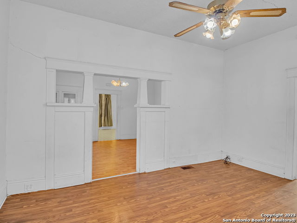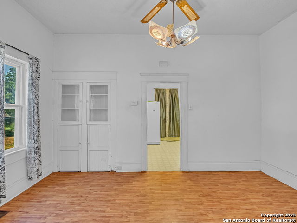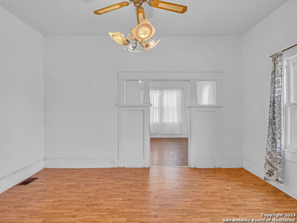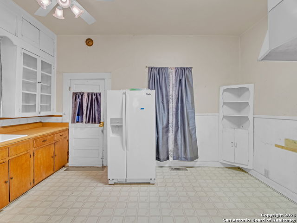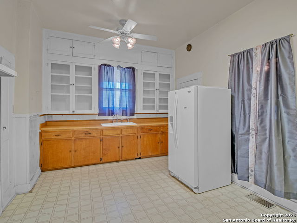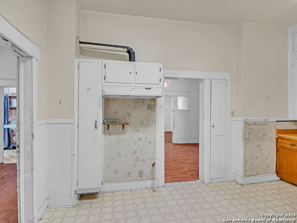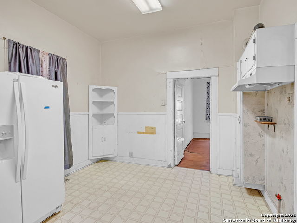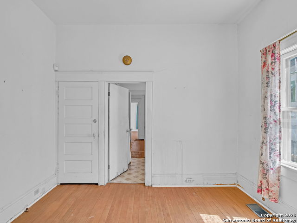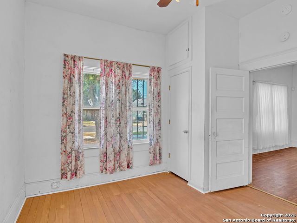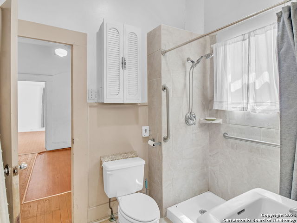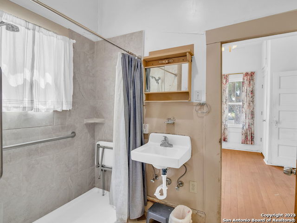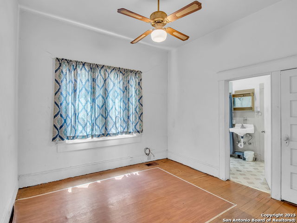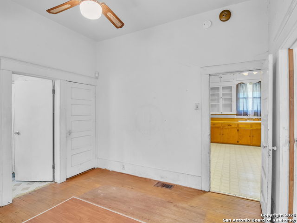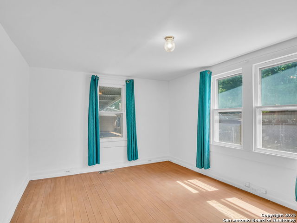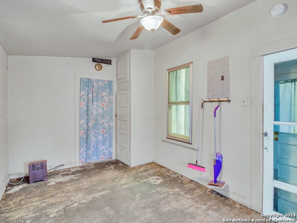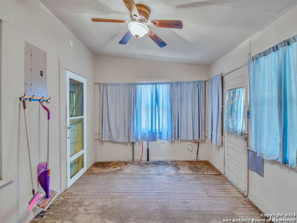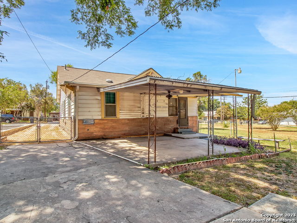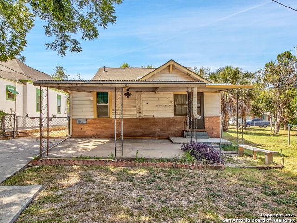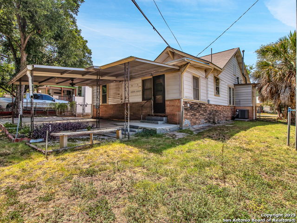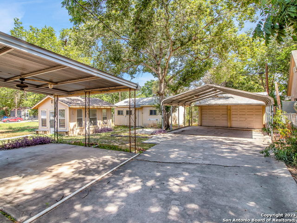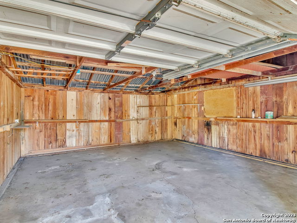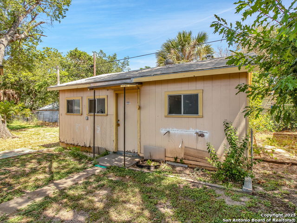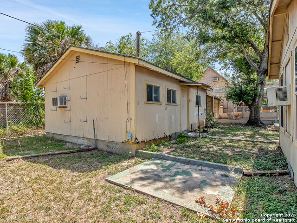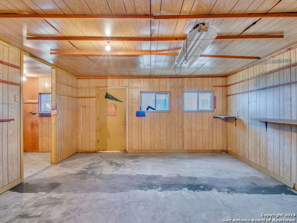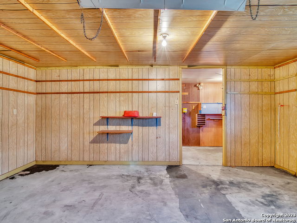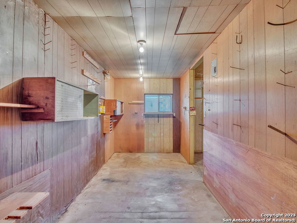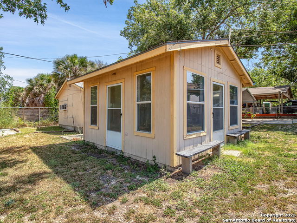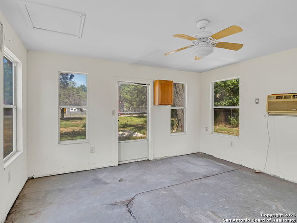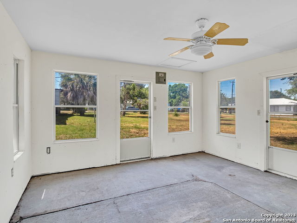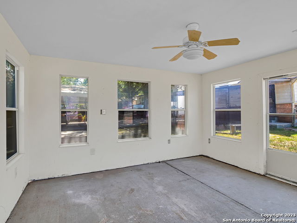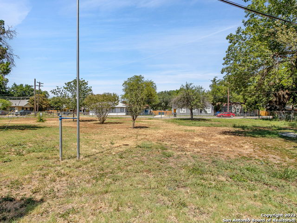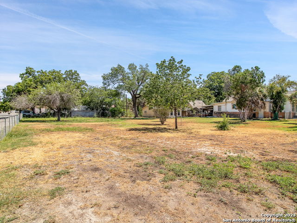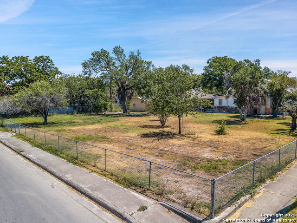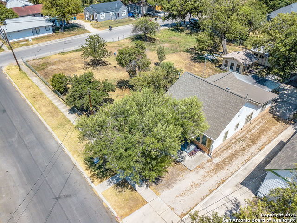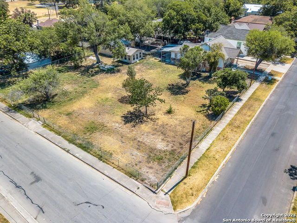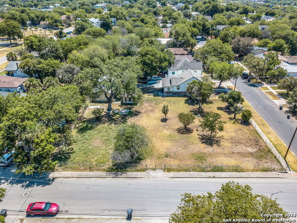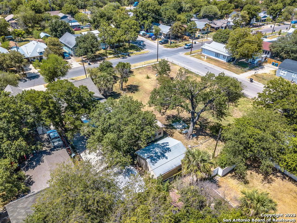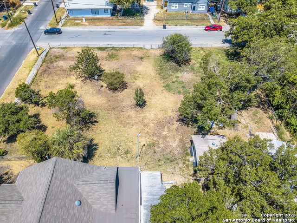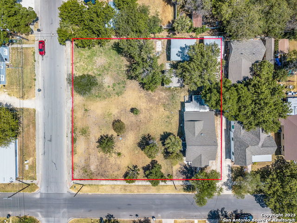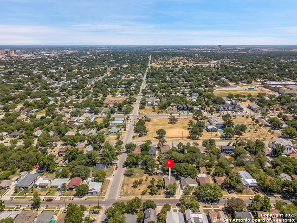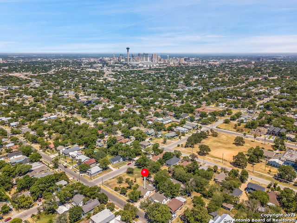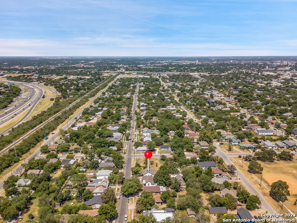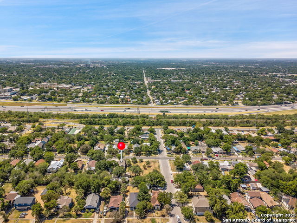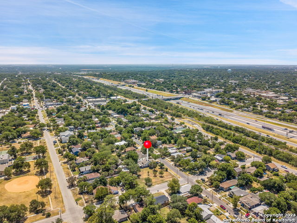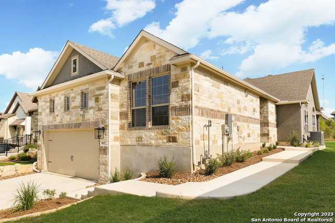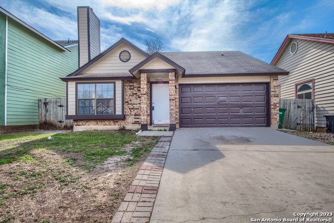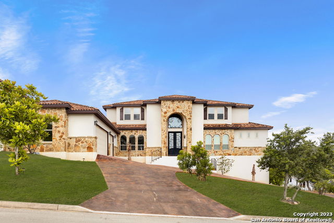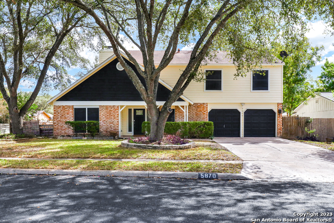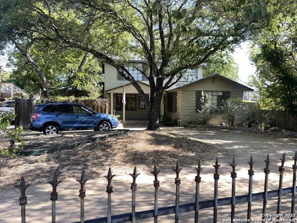711 Essex St, San Antonio, TX 78210
Priced at Only: $335,000
Would you like to sell your home before you purchase this one?
- MLS#: 1705689 ( Single Residential )
- Street Address: 711 Essex St
- Viewed: 18
- Price: $335,000
- Price sqft: $255
- Waterfront: No
- Year Built: 1910
- Bldg sqft: 1316
- Bedrooms: 3
- Total Baths: 1
- Full Baths: 1
- Garage / Parking Spaces: 2
- Days On Market: 489
- Additional Information
- County: BEXAR
- City: San Antonio
- Zipcode: 78210
- Subdivision: Denver Heights
- District: San Antonio I.S.D.
- Elementary School: Call District
- Middle School: Call District
- High School: Call District
- Provided by: Rubiola Realty
- Contact: Desiree Herr
- (210) 489-0796

- DMCA Notice
Description
This property in Denver Heights, one of San Antonio's most walkable neighborhoods, presents a golden investment opportunity with the potential for 5 lots. Its prime location offers convenient access to a diverse array of local amenities, including Blue Star Art's Complex, schools, parks, and vibrant Southtown entertainment. With such a promising combination of location and potential, this property is truly a dream investment for astute buyers.
Payment Calculator
- Principal & Interest -
- Property Tax $
- Home Insurance $
- HOA Fees $
- Monthly -
Features
Building and Construction
- Apprx Age: 113
- Builder Name: Uknown
- Construction: Pre-Owned
- Exterior Features: Vinyl
- Floor: Wood, Vinyl
- Kitchen Length: 14
- Roof: Composition
- Source Sqft: Appsl Dist
Land Information
- Lot Description: Corner, 1/4 - 1/2 Acre
- Lot Dimensions: 166x152
- Lot Improvements: Street Paved, Curbs, Street Gutters, Sidewalks, Streetlights, City Street
School Information
- Elementary School: Call District
- High School: Call District
- Middle School: Call District
- School District: San Antonio I.S.D.
Garage and Parking
- Garage Parking: Two Car Garage, Detached
Eco-Communities
- Water/Sewer: City
Utilities
- Air Conditioning: One Central
- Fireplace: Not Applicable
- Heating Fuel: Electric
- Heating: Central
- Recent Rehab: No
- Utility Supplier Elec: CPS
- Utility Supplier Gas: CPS
- Utility Supplier Grbge: CPS
- Utility Supplier Sewer: SAWS
- Utility Supplier Water: SAWS
- Window Coverings: Some Remain
Amenities
- Neighborhood Amenities: Park/Playground
Finance and Tax Information
- Days On Market: 738
- Home Owners Association Mandatory: None
- Total Tax: 9270.72
Other Features
- Block: 35
- Contract: Exclusive Right To Sell
- Instdir: Corner of Essex St. and S. Palmetto Ave.
- Interior Features: One Living Area, Separate Dining Room, Eat-In Kitchen, Utility Room Inside, 1st Floor Lvl/No Steps
- Legal Desc Lot: 25
- Legal Description: NCB 1633 BLK 35 LOT 25 THRU 30
- Ph To Show: 210-222-2227
- Possession: Closing/Funding
- Style: One Story
- Views: 18
Owner Information
- Owner Lrealreb: No
Contact Info

- Cynthia Acosta, ABR,GRI,REALTOR ®
- Premier Realty Group
- Mobile: 210.260.1700
- Mobile: 210.260.1700
- cynthiatxrealtor@gmail.com
Property Location and Similar Properties
Nearby Subdivisions
Artisan Park At Victoria Commo
College Heights
Denver Heights
Denver Heights East
Denver Heights East Of New Bra
Denver Heights West Of New Bra
Denver Heights, East Of New Br
Durango/roosevelt
Fair North
Fair - North
Fair-north
Gevers To Clark
Heritage Park Estate
Highland
Highland Est
Highland Park
Highland Park Est
Highland Park Est.
Highland Terrace
King William
Lavaca
Lavaca Historic Dist
Mission
Missiones
Monticello Park
N/a
Not In Defined Subdivision
Pasadena Heights
Playmoor
Riverside Park
S Of Mlk To Aransas
S Presa W To River
Townhomes On Presa
Wheatley Heights
