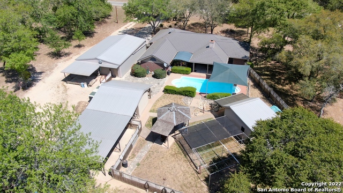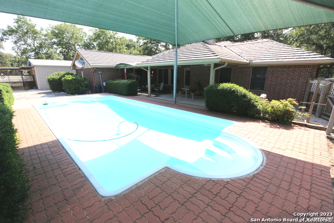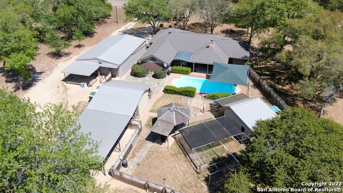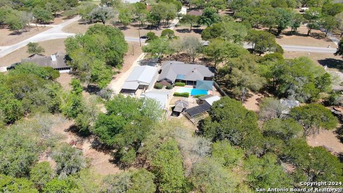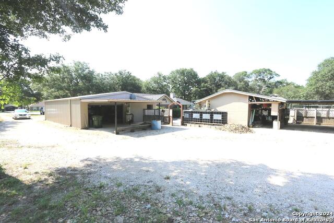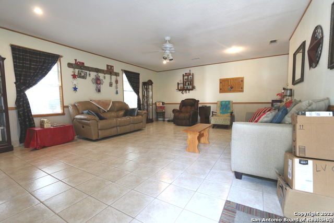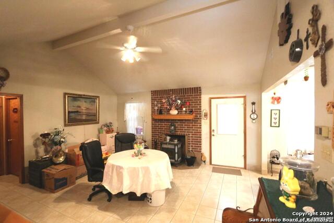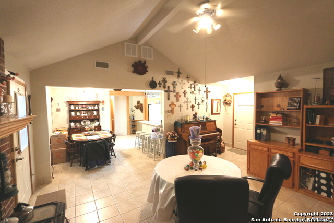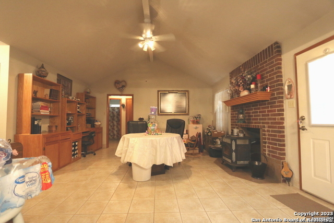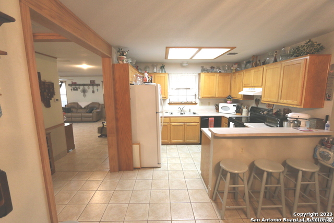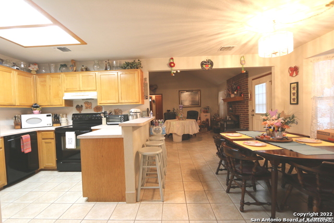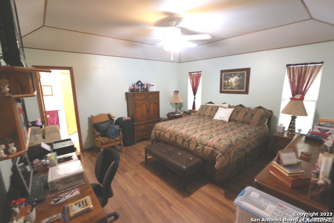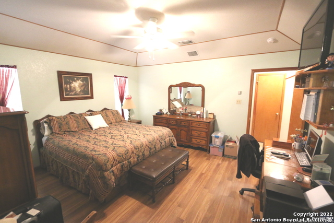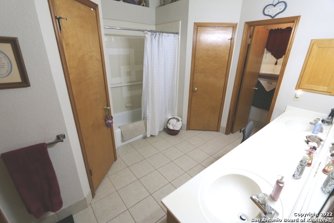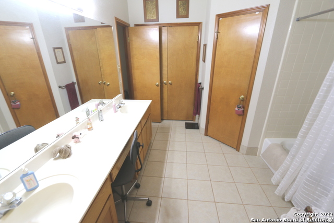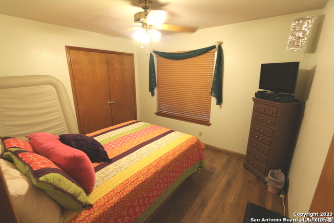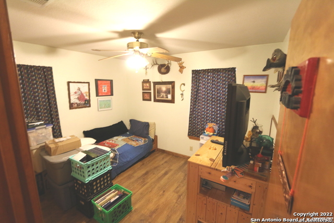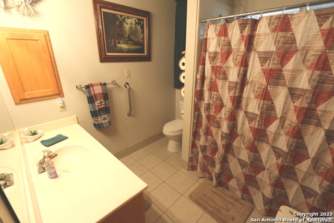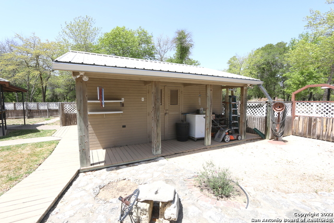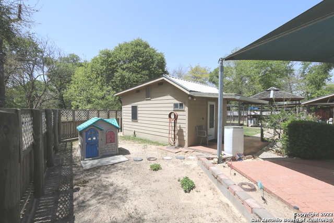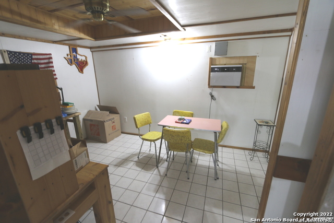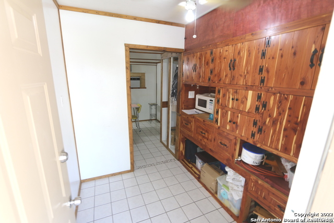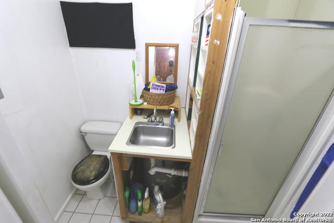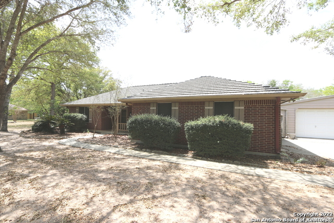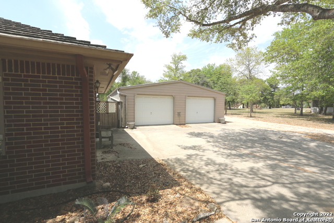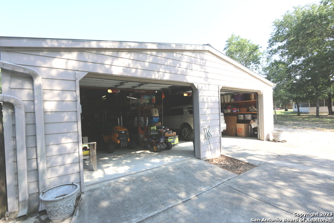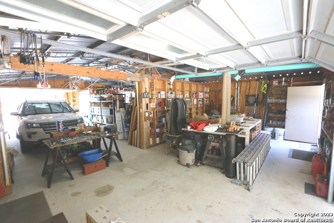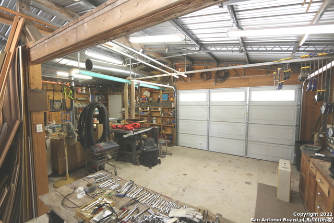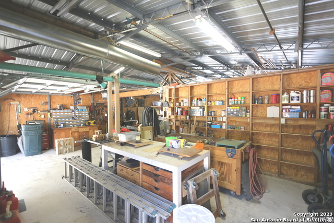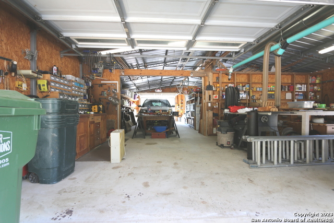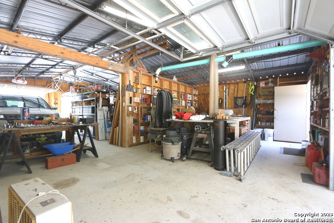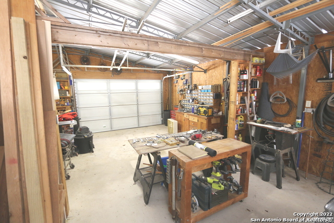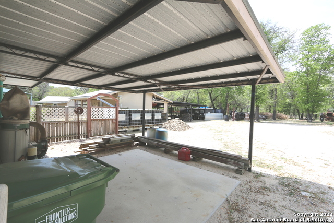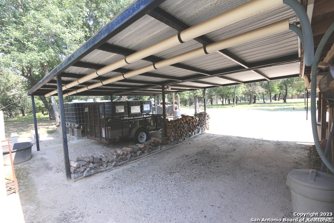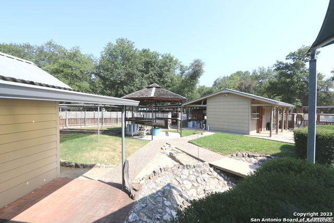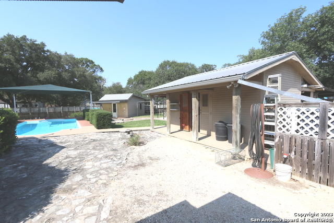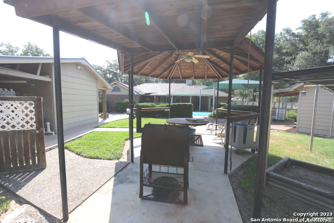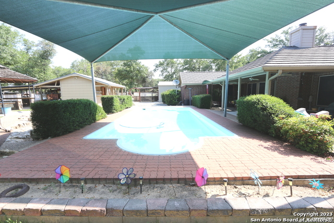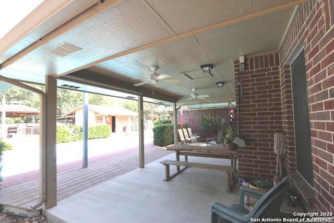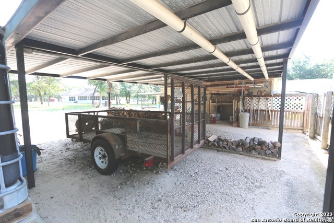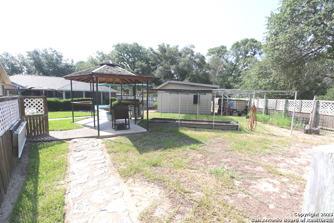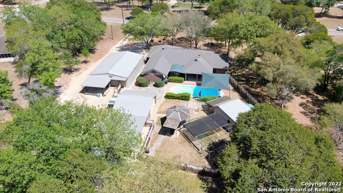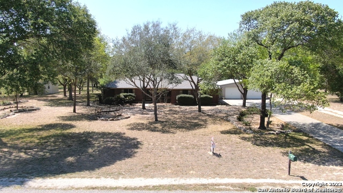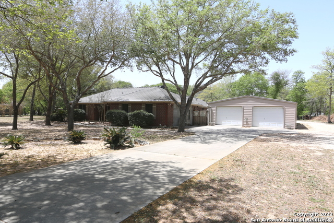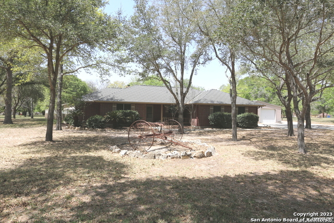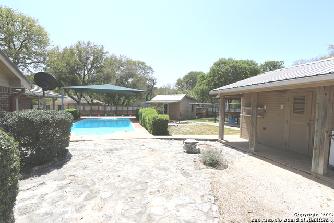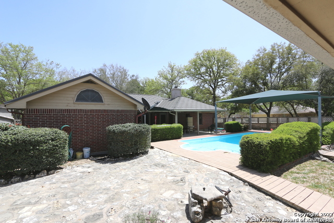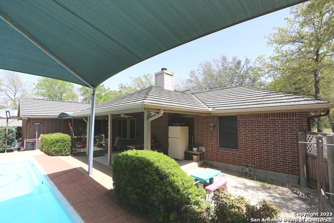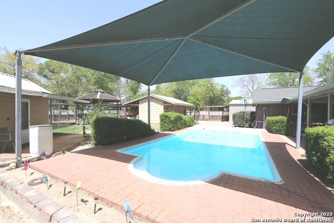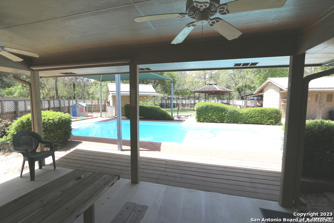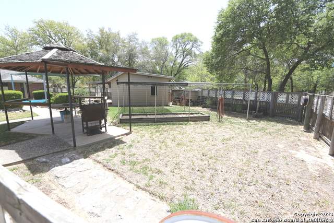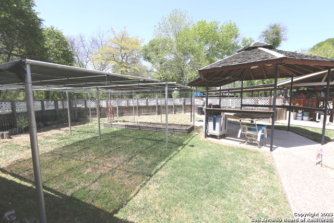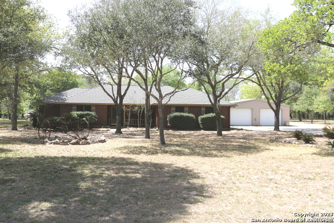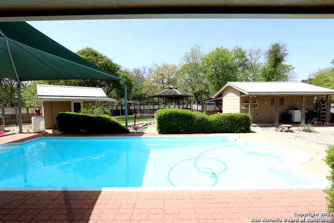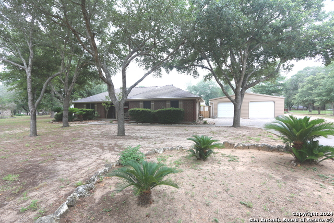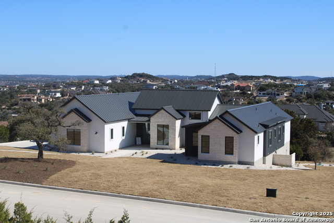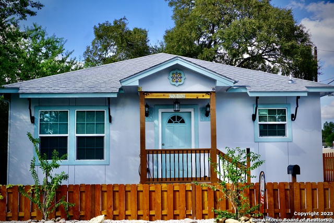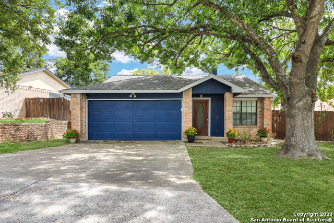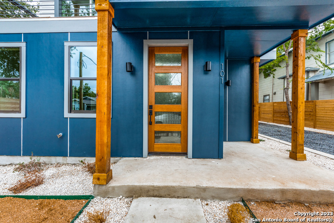311 Wagon Wheel Drive, Adkins, TX 78101
Priced at Only: $538,900
Would you like to sell your home before you purchase this one?
- MLS#: 1695074 ( Single Residential )
- Street Address: 311 Wagon Wheel Drive
- Viewed: 496
- Price: $538,900
- Price sqft: $247
- Waterfront: No
- Year Built: 1996
- Bldg sqft: 2178
- Bedrooms: 3
- Total Baths: 2
- Full Baths: 2
- Garage / Parking Spaces: 3
- Days On Market: 939
- Additional Information
- Geolocation: 29.3024 / -98.2354
- County: BEXAR
- City: Adkins
- Zipcode: 78101
- Subdivision: Home Place
- District: La Vernia Isd.
- Elementary School: La Vernia
- Middle School: La Vernia
- High School: La Vernia
- Provided by: Foster Family Real Estate
- Contact: John Foster
- (210) 264-5001

- DMCA Notice
Description
**very clean** this is one of those pretty much move in,un pack & relax type property... Nearly everything's done.... Approx 2200sf "4 side brick hm" ranch style hm w/upgraded metal roof in the quaint & picturesque *home place subd* that has no hoa dues or city taxes & low 1. 9% tax rate in the sought after la vernia isd,... Approx 40x16 ingrd pool w/suncover & approx 300sf pool house studio w/bathroom,detached approx 40x30 3 car gar/workshop w/metal roof & drive thru doors & "lots of other extras' as it was a woodwork shop w/some items that are negotiable... Behind the gar/workshop is a 20x16 & 36x20 metal carport/equip storage area.. Fully fenced backyard,24x24 covered garden area w/rainwater collection tanks,20x16 storage bldg w/covered patio,the pool house,12x12 gazebo/bbq area & 16x10 covered patio that overlooks the pool,... Hm's garage was converted into a very spacious living area but there is the detached approx 40x30 gar/workshop nearby... 3 bd & 2 ba (split bd plan) 2 living areas,blt in entertainment center,catherdal ceiling,custom fireplace insert,window coverings,ceramic & laminate flooring,lg closets & lots of storage areas,newer a/c unit,solar screens,raingutters & downspouts for the water collection sys,over 40 mature trees & lush landscapping,.. Very clean hm that displays a lot of tlc and pride of ownership **thru out**
Payment Calculator
- Principal & Interest -
- Property Tax $
- Home Insurance $
- HOA Fees $
- Monthly -
Features
Building and Construction
- Apprx Age: 29
- Builder Name: DAWES
- Construction: Pre-Owned
- Exterior Features: Brick, 4 Sides Masonry
- Floor: Ceramic Tile, Laminate
- Foundation: Slab
- Kitchen Length: 11
- Other Structures: Outbuilding
- Roof: Metal
- Source Sqft: Appsl Dist
Land Information
- Lot Description: 1 - 2 Acres, Wooded, Mature Trees (ext feat)
- Lot Dimensions: 174 X 281
- Lot Improvements: Street Paved, Fire Hydrant w/in 500'
School Information
- Elementary School: La Vernia
- High School: La Vernia
- Middle School: La Vernia
- School District: La Vernia Isd.
Garage and Parking
- Garage Parking: Three Car Garage, Detached, Rear Entry, Oversized
Eco-Communities
- Water/Sewer: Water System, Septic
Utilities
- Air Conditioning: One Central
- Fireplace: One, Living Room, Wood Burning, Heatilator
- Heating Fuel: Electric
- Heating: Central
- Recent Rehab: Yes
- Utility Supplier Elec: FELPS
- Utility Supplier Gas: NONE
- Utility Supplier Grbge: LOCAL
- Utility Supplier Sewer: SEPTIC
- Utility Supplier Water: SS WATER CO
- Window Coverings: Some Remain
Amenities
- Neighborhood Amenities: None
Finance and Tax Information
- Days On Market: 938
- Home Owners Association Mandatory: None
- Total Tax: 7135.4
Rental Information
- Currently Being Leased: No
Other Features
- Contract: Exclusive Right To Sell
- Instdir: OFF FM 3432
- Interior Features: Two Living Area, Separate Dining Room, Eat-In Kitchen, Two Eating Areas, Breakfast Bar, Shop, Utility Room Inside, 1st Floor Lvl/No Steps, Converted Garage, Open Floor Plan, Laundry Main Level, Walk in Closets
- Legal Desc Lot: 86
- Legal Description: HOME PLACE, LOT 86, ACRES 1.097
- Miscellaneous: No City Tax, School Bus
- Occupancy: Owner
- Ph To Show: 210 222-2227
- Possession: Closing/Funding
- Style: One Story, Ranch
- Views: 496
Owner Information
- Owner Lrealreb: No
Contact Info

- Cynthia Acosta, ABR,GRI,REALTOR ®
- Premier Realty Group
- Mobile: 210.260.1700
- Mobile: 210.260.1700
- cynthiatxrealtor@gmail.com
Property Location and Similar Properties
Nearby Subdivisions
Adkins Area
Adkins Area Ec
City View Estates
East Central Area
Eastview
Eastview Terrace
Eden Crossing
Eden Crossing / Wilson
Eden Crossing / Wilson
Haven Estates
Home Place
N/a
North East Centralec
Old Ranch Farms Sub
Presidents Park
South East Central Ec
St Hedwig Addition
Stanteen Crossing
The Wilder
Western Way
Whispering Oaks
Wood Valley Acre
