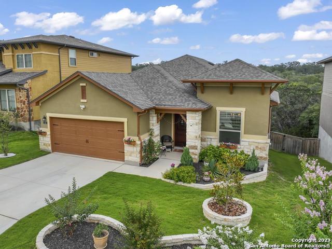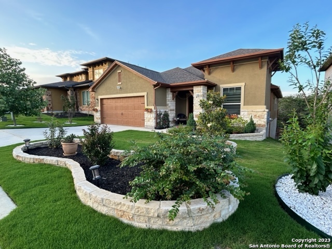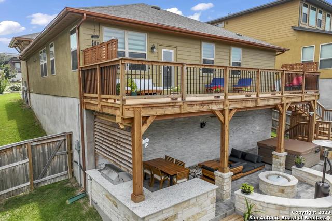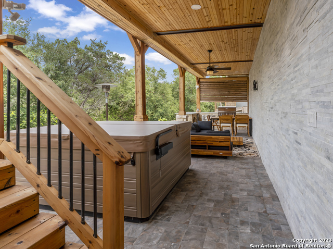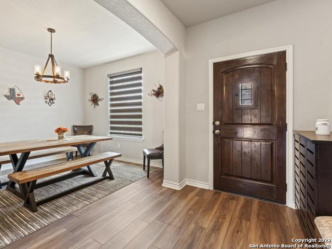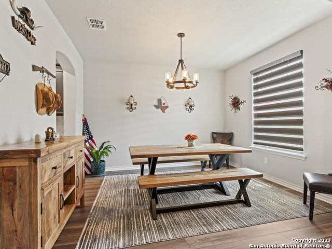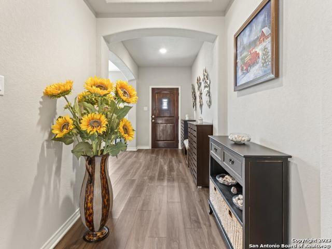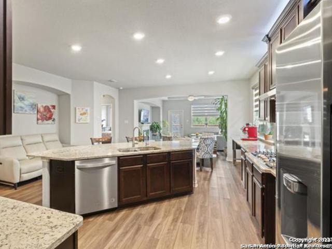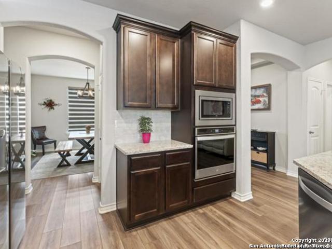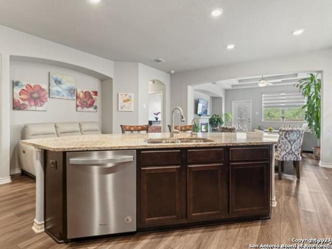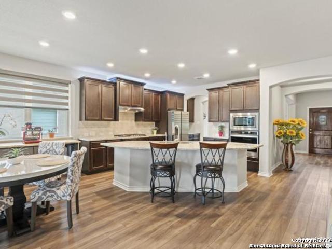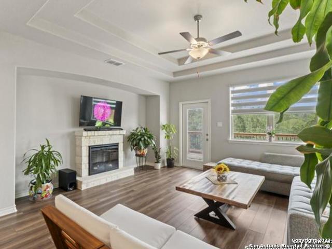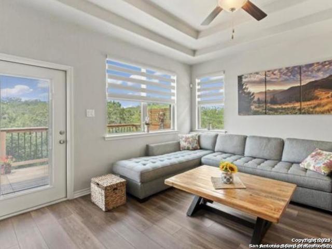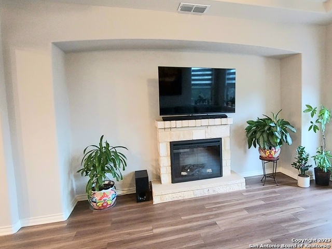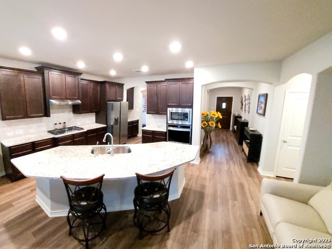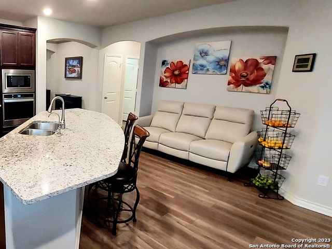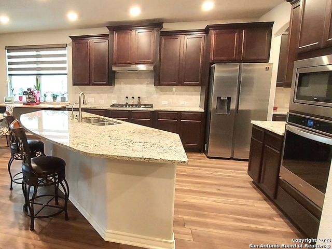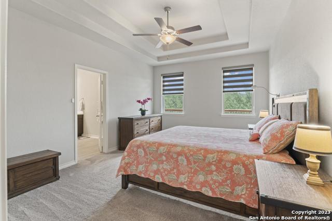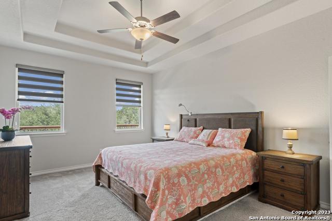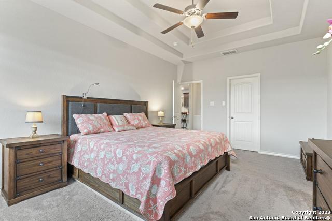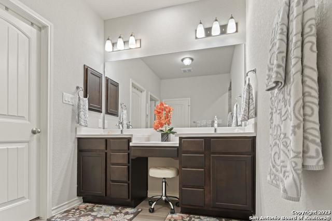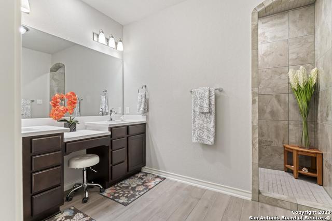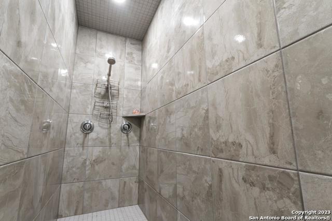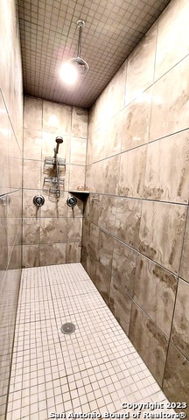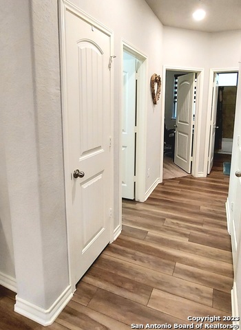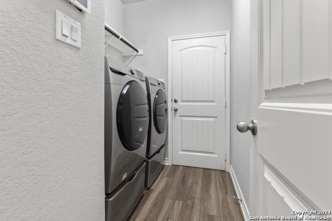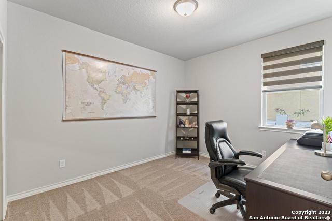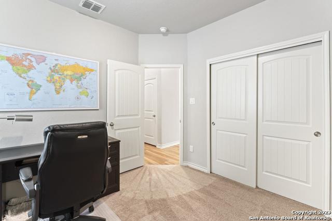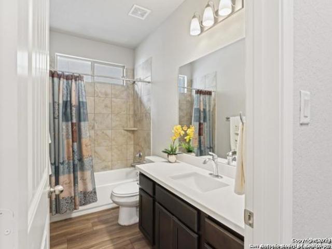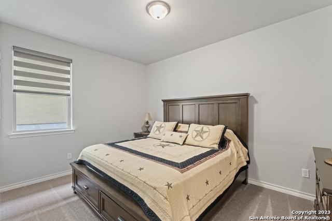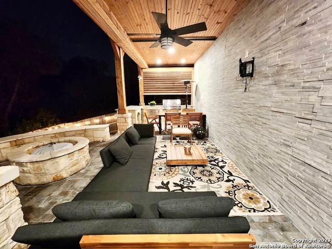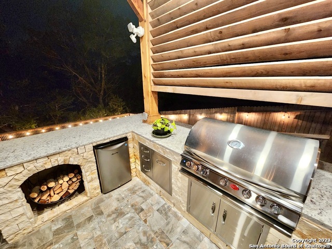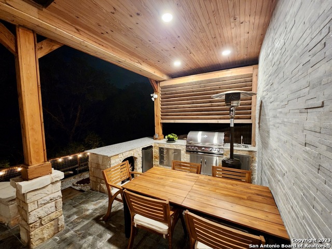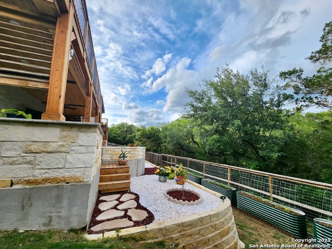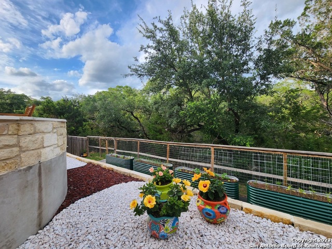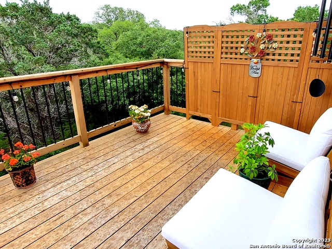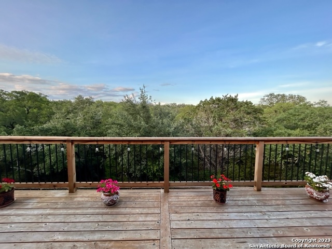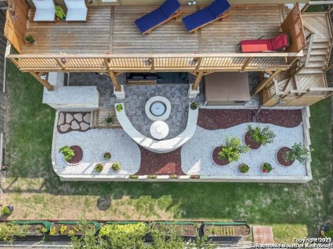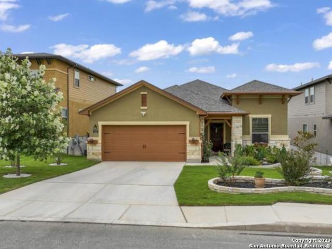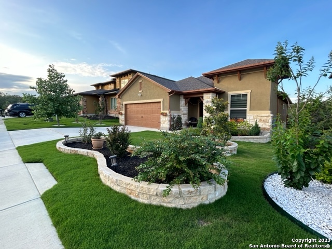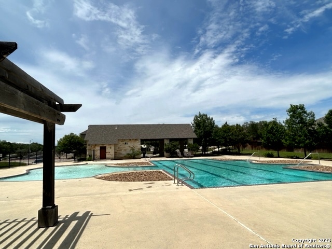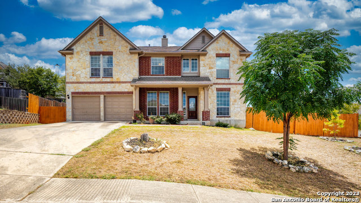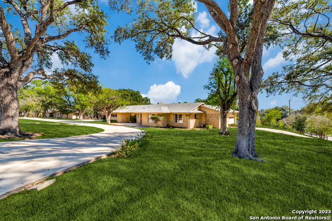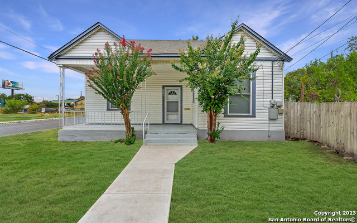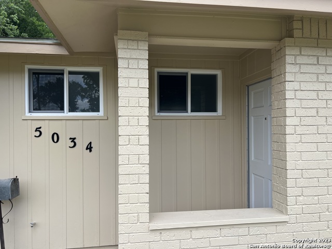422 Sundance Way, San Antonio, TX 78253
Priced at Only: $749,000
Would you like to sell your home before you purchase this one?
- MLS#: 1689509 ( Single Residential )
- Street Address: 422 Sundance Way
- Viewed: 139
- Price: $749,000
- Price sqft: $380
- Waterfront: No
- Year Built: 2020
- Bldg sqft: 1971
- Bedrooms: 3
- Total Baths: 2
- Full Baths: 2
- Garage / Parking Spaces: 2
- Days On Market: 605
- Additional Information
- County: BEXAR
- City: San Antonio
- Zipcode: 78253
- Subdivision: Stevens Ranch
- District: Northside
- Elementary School: Ralph Langley
- Middle School: Bernal
- High School: Harlan
- Provided by: Home Team of America
- Contact: Maria Major
- (210) 952-1235

- DMCA Notice
Description
One of a kind 2020 Built one story home *Quality Craftsmanship & Custom Upgrades throughout *Green Belt Lot with breathtaking country view *800+SQFT of OUTDOOR LIVING: Wood Balcony/Deck 40'x10', Kitchen, Dining & Family/Entertainment Area features Wood Ceiling, Granite Counters, Tile Floor, Fabulous Rock Fire Pit & sitting area, Hot Tub, Storage room under the Wood Stairs, Landscape & Hugelkultur Gardening system *Pristine INTERIOR: Charming Foyer & Formal Dining or Study *Beautiful Kitchen/Granite counters/Island/Walk in Pantry *2nd Dining Area *Rock Fireplace *Living room with Country View *Laminate Flooring, neutral color carpet *Private Master Bedroom suite w/ custom designed Bath/Walk in Shower *Extra: Propane gas indoor/outdoor cooking & grilling *Super Location: HEB, shopping, schools, HOA Community area with Pool Cabana Clubhouse * WELCOME HOME!
Payment Calculator
- Principal & Interest -
- Property Tax $
- Home Insurance $
- HOA Fees $
- Monthly -
Features
Building and Construction
- Builder Name: Texas Homes
- Construction: Pre-Owned
- Exterior Features: 4 Sides Masonry, Stone/Rock, Wood, Stucco, Siding, Cement Fiber
- Floor: Carpeting, Ceramic Tile, Laminate
- Foundation: Slab
- Kitchen Length: 13
- Other Structures: Storage
- Roof: Heavy Composition
- Source Sqft: Appsl Dist
Land Information
- Lot Description: Cul-de-Sac/Dead End, On Greenbelt, Bluff View, County VIew, Secluded, Sloping, Level, Xeriscaped
- Lot Dimensions: 60 x 120
- Lot Improvements: Street Paved, Curbs, Street Gutters, Sidewalks, Fire Hydrant w/in 500', Asphalt
School Information
- Elementary School: Ralph Langley
- High School: Harlan HS
- Middle School: Bernal
- School District: Northside
Garage and Parking
- Garage Parking: Two Car Garage, Attached, Oversized
Eco-Communities
- Energy Efficiency: 13-15 SEER AX, Programmable Thermostat, 12"+ Attic Insulation, Double Pane Windows, Energy Star Appliances, Radiant Barrier, Low E Windows, Ceiling Fans
- Green Features: Low Flow Commode, Rain/Freeze Sensors
- Water/Sewer: Water System, Sewer System, City
Utilities
- Air Conditioning: One Central, Heat Pump
- Fireplace: Two, Living Room, Wood Burning, Stone/Rock/Brick, Glass/Enclosed Screen, Other
- Heating Fuel: Electric, Propane Owned
- Heating: Central, Heat Pump, 1 Unit
- Recent Rehab: No
- Utility Supplier Elec: CPS
- Utility Supplier Grbge: TIGER
- Utility Supplier Sewer: SAWS
- Utility Supplier Water: SAWS
- Window Coverings: All Remain
Amenities
- Neighborhood Amenities: Pool, Clubhouse, Park/Playground, Other - See Remarks
Finance and Tax Information
- Days On Market: 592
- Home Owners Association Fee: 135
- Home Owners Association Frequency: Quarterly
- Home Owners Association Mandatory: Mandatory
- Home Owners Association Name: STEVENS RANCH POA
- Total Tax: 9514.74
Rental Information
- Currently Being Leased: No
Other Features
- Accessibility: Int Door Opening 32"+, Ext Door Opening 36"+, Low Pile Carpet, No Carpet, Level Drive, First Floor Bath, Full Bath/Bed on 1st Flr, First Floor Bedroom, Stall Shower
- Contract: Exclusive Right To Sell
- Instdir: Potranco-Right to Stevens PKWY- (The Park at Stevens Ranch) Right to Sam Houston - Left to Sundance Way to street end
- Interior Features: One Living Area, Liv/Din Combo, Separate Dining Room, Eat-In Kitchen, Two Eating Areas, Island Kitchen, Breakfast Bar, Walk-In Pantry, Utility Room Inside, 1st Floor Lvl/No Steps, High Ceilings, Open Floor Plan, All Bedrooms Downstairs, Laundry Main Level, Laundry Room, Walk in Closets, Attic - Partially Floored, Attic - Pull Down Stairs, Attic - Radiant Barrier Decking
- Legal Desc Lot: 47
- Legal Description: CB 4368A (STEVENS RANCH POD-3A)Block 8 Lot 47
- Miscellaneous: Home Service Plan, Builder 10-Year Warranty, Cluster Mail Box
- Occupancy: Owner
- Ph To Show: 210-222-2227
- Possession: Closing/Funding
- Style: One Story
- Views: 139
Owner Information
- Owner Lrealreb: No
Contact Info

- Cynthia Acosta, ABR,GRI,REALTOR ®
- Premier Realty Group
- Mobile: 210.260.1700
- Mobile: 210.260.1700
- cynthiatxrealtor@gmail.com
Property Location and Similar Properties
Nearby Subdivisions
Alamo Estates
Alamo Ranch
Aston Park
Bear Creek Hills
Becker Ranch Estates
Bella Vista
Bexar
Bison Ridge At Westpointe
Bruce Haby Subdivision
Caracol Creek
Caracol Heights
Cobblestone
Falcon Landing
Fronterra At West Pointe
Fronterra At Westpointe
Fronterra At Westpointe - Bexa
Gordons Grove
Green Glen Acres
Heights Of Westcreek
Hidden Oasis
Highpoint At Westcreek
Hill Country Gardens
Hill Country Retreat
Hunters Ranch
Meridian
Monticello Ranch
Morgan Meadows
Morgans Heights
N. San Antonio Hills
Na
Out/medina
Park At Westcreek
Potranco Ranch Medina County
Preserve At Culebra
Quail Meadow
Redbird Ranch
Redbird Ranch Hoa
Ridgeview
Ridgeview Ranch
Riverstone
Riverstone At Wespointe
Riverstone At Westpointe
Riverstone-ut
Rolling Oaks Estates
Rustic Oaks
Santa Maria At Alamo Ranch
Stevens Ranch
Talley Fields
Tamaron
Terraces At Alamo Ranch
The Hills At Alamo Ranch
The Park At Cimarron Enclave -
The Preserve At Alamo Ranch
The Summit
The Summit At Westcreek
The Trails At Westpointe
Thomas Pond
Timber Creek
Trails At Alamo Ranch
Trails At Culebra
Veranda
Villages Of Westcreek
Villas Of Westcreek
Vistas Of Westcreek
Waterford Park
West Creek Gardens
West Oak Estates
West View
Westcreek
Westcreek Oaks
Westpoint East
Westpointe East
Westview
Westwinds Lonestar
Westwinds-summit At Alamo Ranc
Winding Brook
Wynwood Of Westcreek
