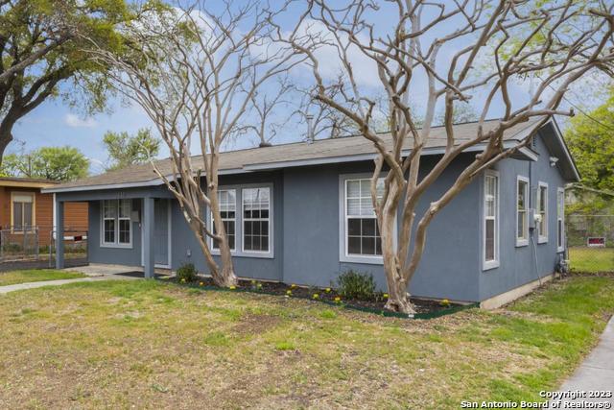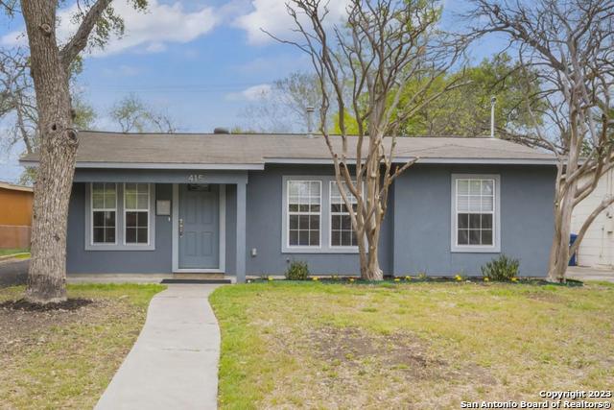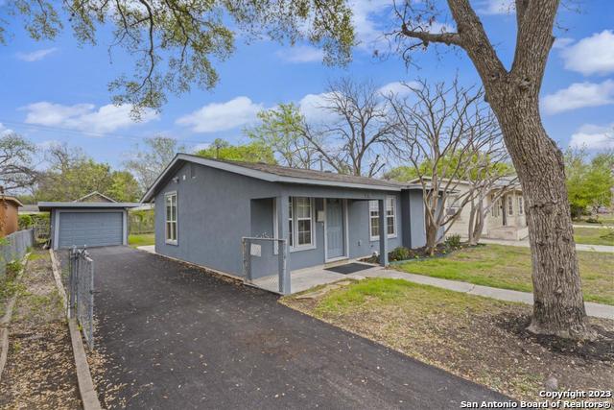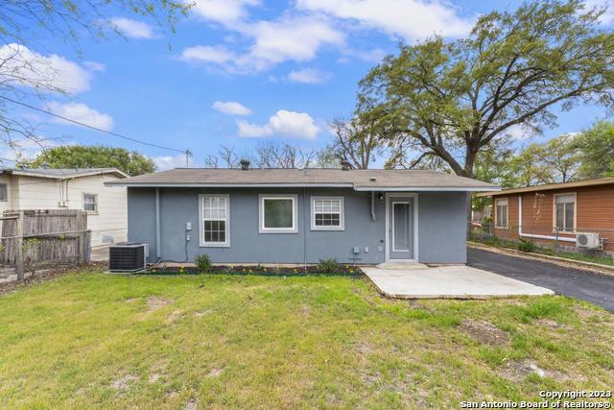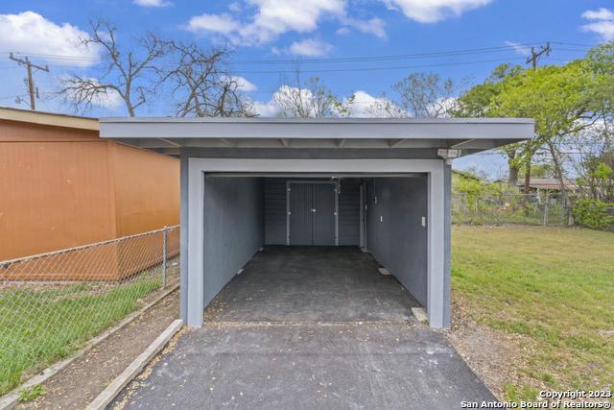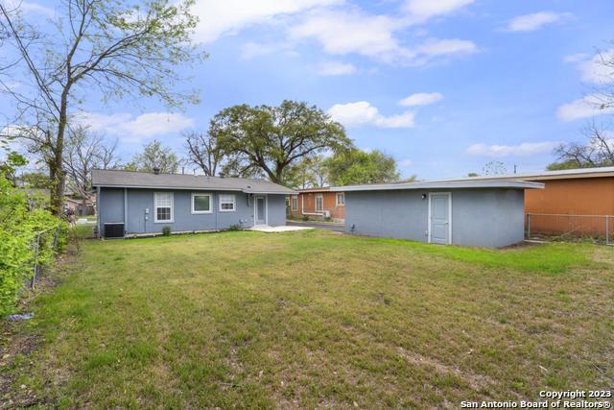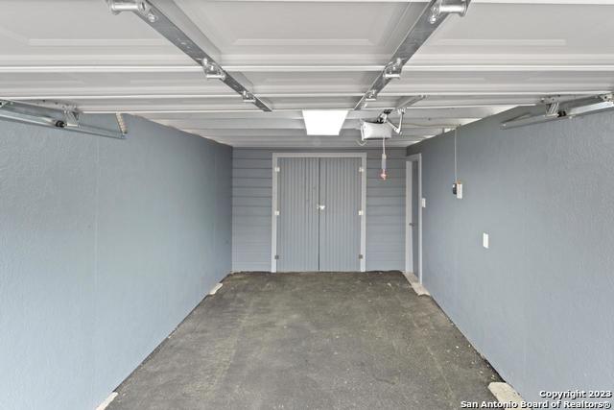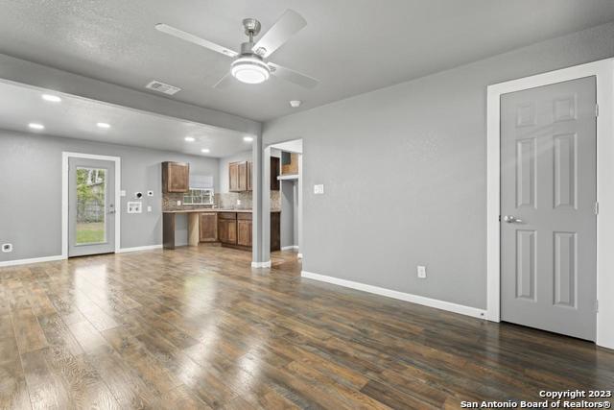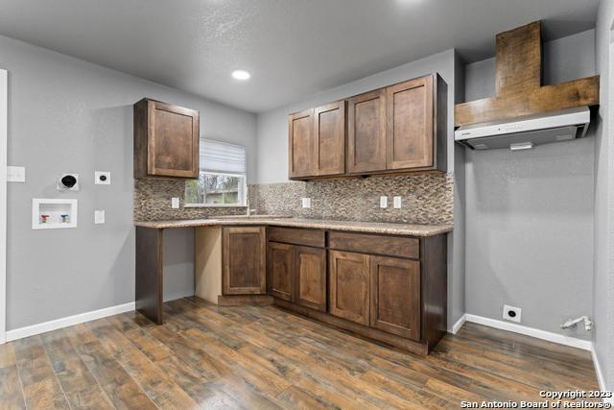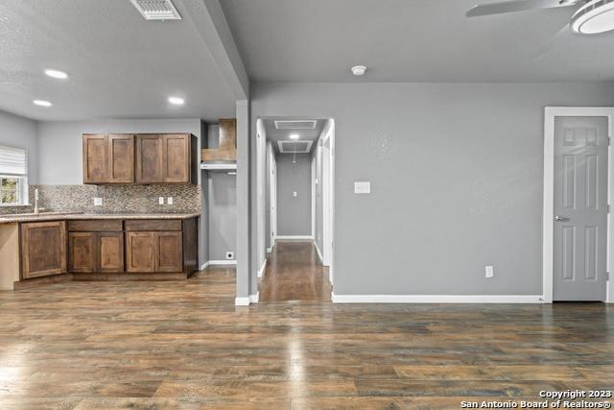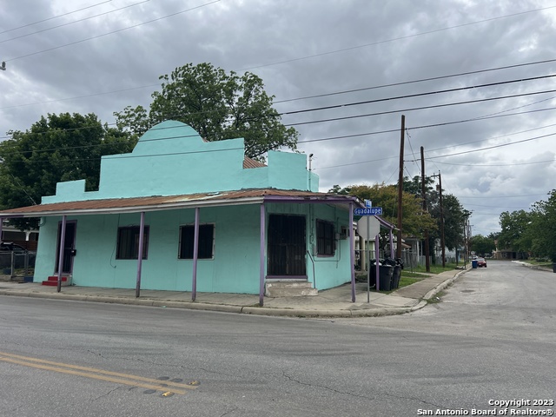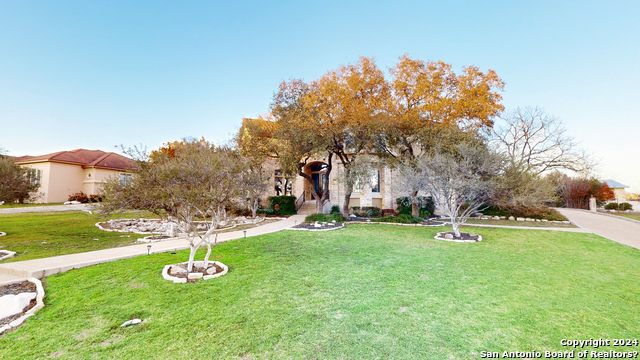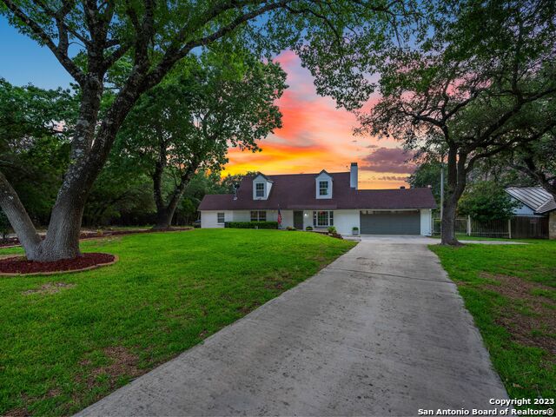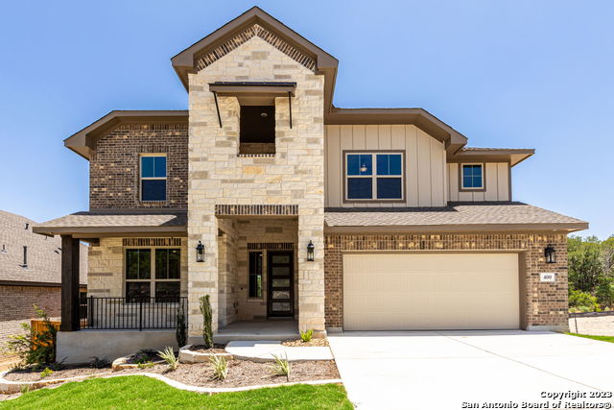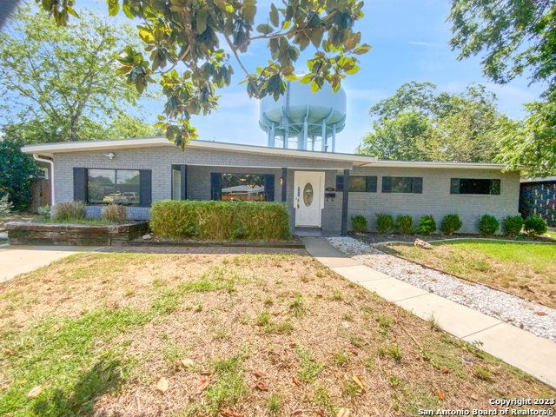415 Nassau Dr, San Antonio, TX 78213
Priced at Only: $265,000
Would you like to sell your home before you purchase this one?
- MLS#: 1686559 ( Single Residential )
- Street Address: 415 Nassau Dr
- Viewed: 57
- Price: $265,000
- Price sqft: $276
- Waterfront: No
- Year Built: 1948
- Bldg sqft: 960
- Bedrooms: 3
- Total Baths: 1
- Full Baths: 1
- Garage / Parking Spaces: 1
- Days On Market: 597
- Additional Information
- County: BEXAR
- City: San Antonio
- Zipcode: 78213
- Subdivision: Wonder Homes
- District: North East I.S.D
- Elementary School: Dellview
- Middle School: Whittier
- High School: Lee
- Provided by: Jensen & Company
- Contact: Nancy Jensen
- (210) 849-1532

- DMCA Notice
Description
Come & experience this completely renovated home located in established wonder homes subdivision. Easy access to nearby retail centers, entertainment venues, grocery stores, restaurants, bars, libraries, colleges. Convenient to medical center, san antonio international airport, and downtown. Just minutes away from loop 410 & i 10 (prime location near major highways). Complete renovations, featuring an open floor plan and keeping with the original 1948 footprint while updating and representing a "new home build". Large fenced backyard provides plenty of room for additional building, pool, or add on. Renovation details * complete rewire and trim including new meter loop following city of san antonio electric code and inspected (house and garage) * complete stucco and trim (house and garage) * garage door (10x7 and motor) * driveway (removed old asphalt & ribbon curb) new driveway including garage * custom wood kitchen cabinets with granite countertops * new exterior windows * new doors and hardware (house & garage) * new hvac dual system energy efficient 16 seer & complete duct work (house) * appliances hookups: oven, range/cook top (gas or electric), dishwasher, refrigerator * stove exhaust fan, gas water heater, garbage disposal * laundry features: washer hookup, dryer connection * added insulation (walls and attic) * interior features: * features: smoke detectors; carbon monoxide detector (hall); custom wood cabinets with granite countertops (kitchen); ceiling fans w/light fixture & remotes; shower with glass door; linen closet (bathroom); original wood floors (hallway & bedrooms); hall closet; coat closet (living room); waterproof laminate wood flooring (living room & kitchen); open floor plan; completed new finish out and fixtures * exterior features: * uncovered patio (137 sq ft) * covered porch (54 sq ft) * detached one car garage w/automatic opener & storage room * fencing: chain link gated at driveway and alley * residential vegetation: mature trees * roof replaced 2010.
Payment Calculator
- Principal & Interest -
- Property Tax $
- Home Insurance $
- HOA Fees $
- Monthly -
Features
Building and Construction
- Apprx Age: 75
- Builder Name: Royal Homes Builder
- Construction: Pre-Owned
- Exterior Features: Stucco
- Floor: Ceramic Tile, Wood, Vinyl, Stone
- Foundation: Slab
- Kitchen Length: 16
- Roof: Composition
- Source Sqft: Appsl Dist
Land Information
- Lot Description: City View
- Lot Dimensions: 55x120
- Lot Improvements: Street Paved, Curbs, Sidewalks, Alley, City Street, Interstate Hwy - 1 Mile or less
School Information
- Elementary School: Dellview
- High School: Lee
- Middle School: Whittier
- School District: North East I.S.D
Garage and Parking
- Garage Parking: One Car Garage
Eco-Communities
- Energy Efficiency: 16+ SEER AC, Programmable Thermostat, Variable Speed HVAC, High Efficiency Water Heater, Ceiling Fans
- Water/Sewer: City
Utilities
- Air Conditioning: One Central
- Fireplace: Not Applicable
- Heating Fuel: Electric
- Heating: Central
- Recent Rehab: Yes
- Utility Supplier Elec: CPS
- Utility Supplier Gas: CPS
- Utility Supplier Grbge: City
- Utility Supplier Sewer: SAWS
- Utility Supplier Water: SAWS
- Window Coverings: All Remain
Amenities
- Neighborhood Amenities: None
Finance and Tax Information
- Days On Market: 528
- Home Faces: South
- Home Owners Association Mandatory: None
- Total Tax: 3672.46
Rental Information
- Currently Being Leased: No
Other Features
- Block: 24
- Contract: Exclusive Right To Sell
- Instdir: Nassau (South of 410 between Vance Jackson and West Ave. South on Vance Jackson from Loop 410. Turn left on Nassau. House is on the left prior to Scales St.)
- Interior Features: One Living Area, Liv/Din Combo, 1st Floor Lvl/No Steps, Open Floor Plan, Laundry in Kitchen, Attic - Pull Down Stairs
- Legal Desc Lot: 14
- Legal Description: NCB 9746 BLK 24 LOT 14
- Miscellaneous: City Bus, School Bus, As-Is
- Occupancy: Vacant
- Ph To Show: 210-366-1555
- Possession: Closing/Funding
- Style: One Story
- Views: 57
Owner Information
- Owner Lrealreb: Yes
Contact Info

- Cynthia Acosta, ABR,GRI,REALTOR ®
- Premier Realty Group
- Mobile: 210.260.1700
- Mobile: 210.260.1700
- cynthiatxrealtor@gmail.com
Property Location and Similar Properties
Nearby Subdivisions
Brkhaven/starlit Hills
Brkhaven/starlit/grn Meadow
Brook Haven
Castle Hills
Castle Park
Churchill Gardens
Churchill Gardens Sub
Conv A/s Code
Cresthaven Heights
Cresthaven Ne
Dellview
Dellview Ne/sa
Dellview Saisd
Greenhill Village
Harmony Hills
King O Hill
Larkspur
Lockhill Est - Std
Lockhill Estates
N/a
Oak Glen Park
Oak Glen Pk/castle Pk
Preserve At Castle Hills
Starlit Hills
Summerhill
The Gardens At Castlehil
Vista View
Wonder Homes
