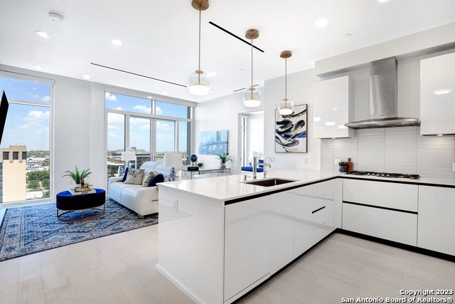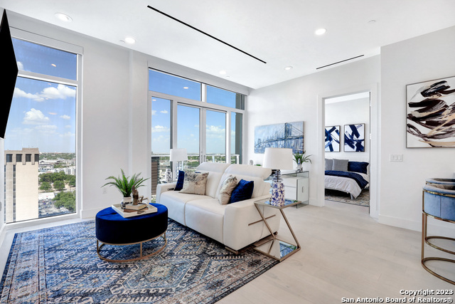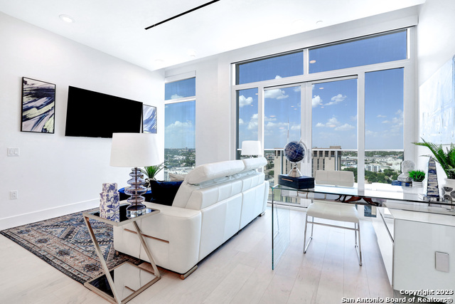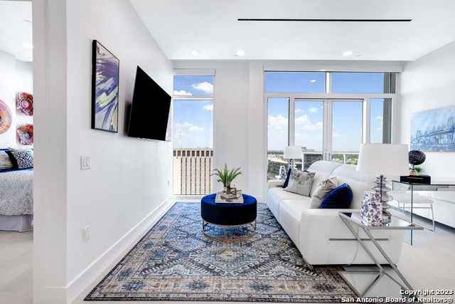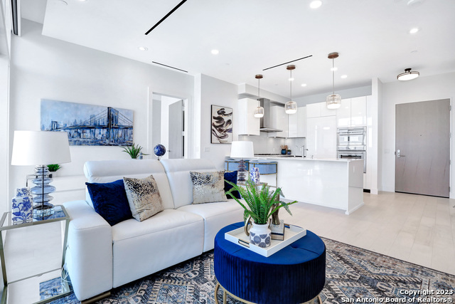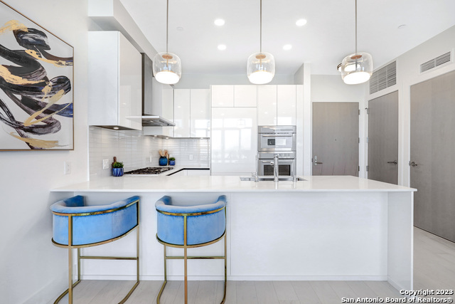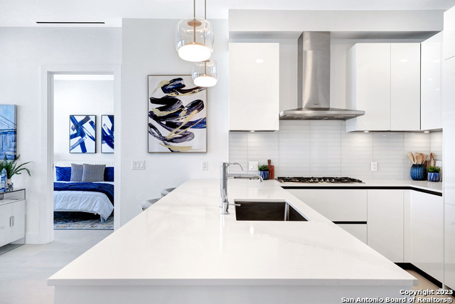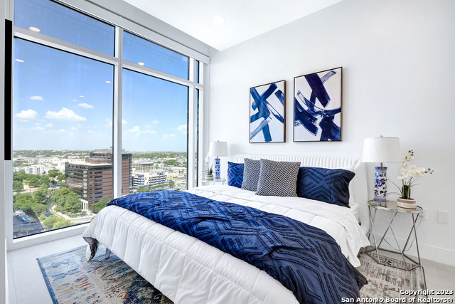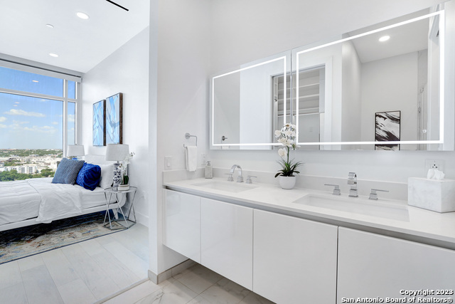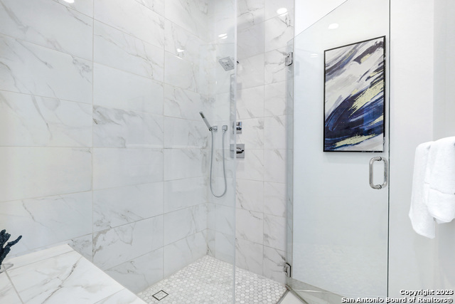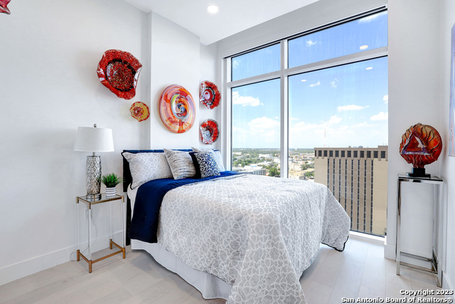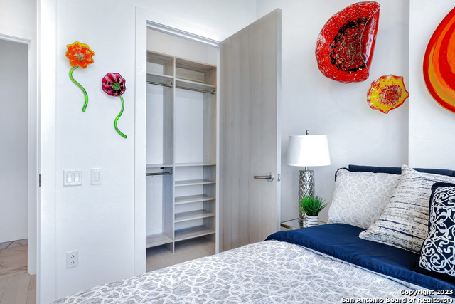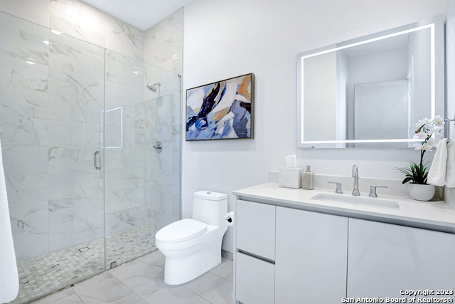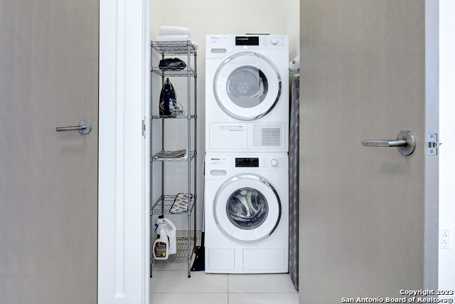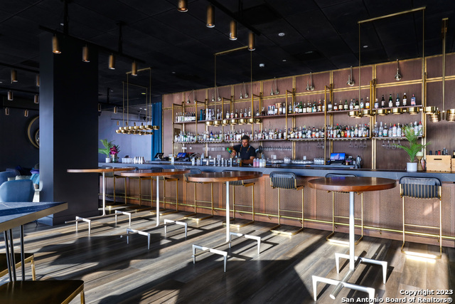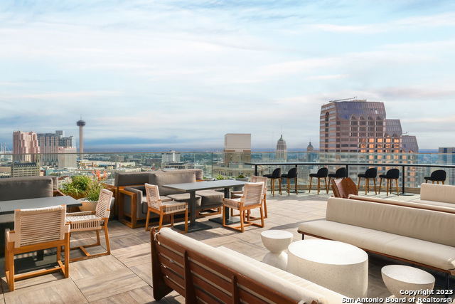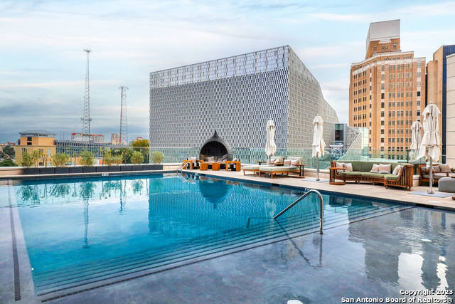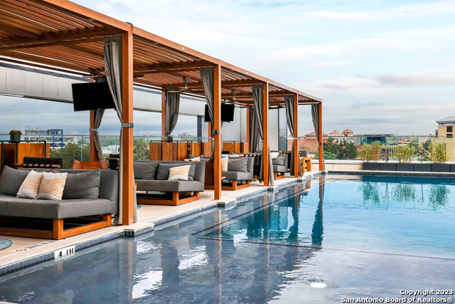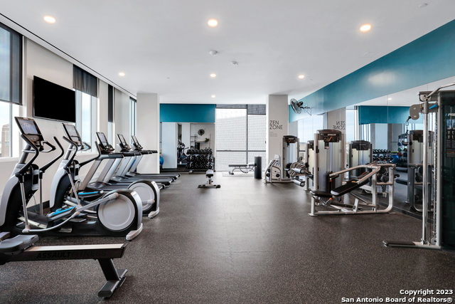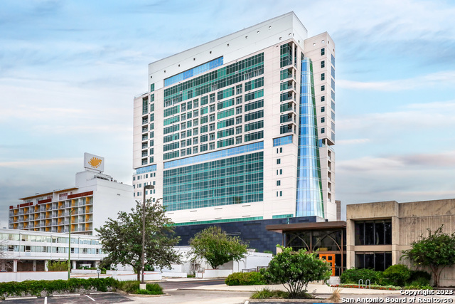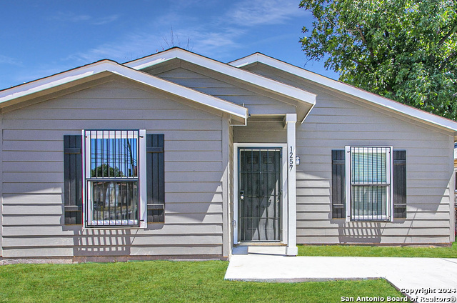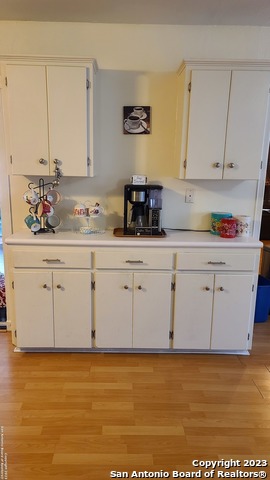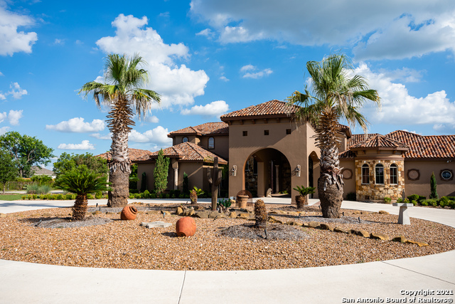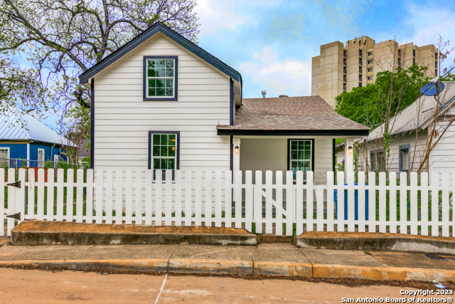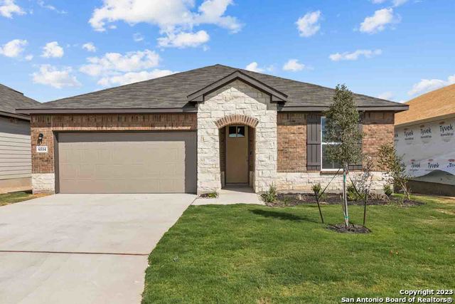123 Lexington Ave 1504, San Antonio, TX 78205
Priced at Only: $685,000
Would you like to sell your home before you purchase this one?
- MLS#: 1669382 ( Condominium/Townhome )
- Street Address: 123 Lexington Ave 1504
- Viewed: 19
- Price: $685,000
- Price sqft: $680
- Waterfront: No
- Year Built: 2020
- Bldg sqft: 1007
- Bedrooms: 2
- Total Baths: 2
- Full Baths: 2
- Garage / Parking Spaces: 2
- Days On Market: 637
- Additional Information
- County: BEXAR
- City: San Antonio
- Zipcode: 78205
- Building: The Arts Residences At The Thompson Hotel
- District: San Antonio I.S.D.
- Elementary School: Bowden
- Middle School: Call District
- High School: Brackenridge
- Provided by: Realty Executives Of S.A.
- Contact: Michael King
- (210) 493-0020

- DMCA Notice
Description
Seller is offering $5,000 in concessions! Great opportunity to buy down the interest rate or lower the sales price. Luxury living above the Thompson Hotel. This beautiful split floor plan was custom designed with an enlarged living room and walk in master closet. Features include white wood floors throughout, 10ft floor to ceiling windows that allow ample natural light, Thermador kitchen appliances, Pedini cabinetry, and quartz countertops. Superior design, highly sought after location and access to Thompson Hotel amenities combine to create a high end living experience. Amenities include 24 hour concierge & valet service, acclaimed onsite restaurants, full spa with sauna and steam rooms, gym, resort style pool, and rooftop bar. Steps away from the San Antonio Riverwalk that is lined with restaurants and entertainment including the Tobin Center and Majestic Theater. Enjoy a serene 15 minute walk down the river to the famous Pearl district filled with boutiques, shopping, and dining. The Arts is conveniently located 7 minutes from Whole Foods, 10 minutes to Central Market, 18 minutes to La Cantera outdoor mall, and 25 minutes to Fiesta Texas. The Unit includes reverse osmosis drinking water system, Miele washer and dryer and Lutron wireless shades. Custom made Italian furniture, 65" Sony OLED smart TV, and hand made glass art from renowned artists Susan Gott and Garcia Glass are negotiable for a truly "move in ready" experience! Enjoy the best location San Antonio has to offer.
Payment Calculator
- Principal & Interest -
- Property Tax $
- Home Insurance $
- HOA Fees $
- Monthly -
Features
Building and Construction
- Builder Name: JORDAN FOSTER
- Construction: Pre-Owned
- Exterior Features: Stone/Rock, Stucco, Masonry/Steel
- Floor: Ceramic Tile, Wood
- Kitchen Length: 10
- Source Sqft: Appsl Dist
- Stories In Building: 20
School Information
- Elementary School: Bowden
- High School: Brackenridge
- Middle School: Call District
- School District: San Antonio I.S.D.
Garage and Parking
- Garage Parking: Two Car Garage
Utilities
- Air Conditioning: One Central
- Fireplace: Not Applicable
- Heating Fuel: Natural Gas
- Heating: Central
- Security: Controlled Access, Closed Circuit TV, Guarded Access
- Utility Supplier Elec: CPS
- Utility Supplier Gas: CPS
- Utility Supplier Sewer: SAWS
- Utility Supplier Water: SAWS
- Window Coverings: All Remain
Amenities
- Common Area Amenities: Elevator, Pool, Hot Tub, Exercise Room
Finance and Tax Information
- Days On Market: 591
- Fee Includes: Condo Mgmt, Common Area Liability, Common Maintenance
- Home Owners Association Fee: 1277.9
- Home Owners Association Frequency: Monthly
- Home Owners Association Mandatory: Mandatory
- Home Owners Association Name: THE ARTS HOA
- Total Tax: 19113.73
Rental Information
- Currently Being Leased: No
Other Features
- Condominium Management: On-Site Management, Professional Mgmt Co.
- Contract: Exclusive Right To Sell
- Entry Level: 15
- Instdir: N. ST. MARY'S AND LEXINGTON
- Interior Features: One Living Area, Living/Dining Combo, Eat-In Kitchen, High Ceilings, Open Floor Plan, Cable TV Available, Laundry in Closet, Walk In Closets
- Legal Desc Lot: 1504
- Legal Description: NCB 802 (THE ARTS RESIDENCES CONDOMINIUM), UNIT 1504 2020-NE
- Occupancy: Vacant
- Ph To Show: 210-222-2227
- Possession: Closing/Funding, Negotiable
- Unit Number: 1504
- Views: 19
Owner Information
- Owner Lrealreb: No
Contact Info

- Cynthia Acosta, ABR,GRI,REALTOR ®
- Premier Realty Group
- Mobile: 210.260.1700
- Mobile: 210.260.1700
- cynthiatxrealtor@gmail.com
Property Location and Similar Properties
Nearby Subdivisions
