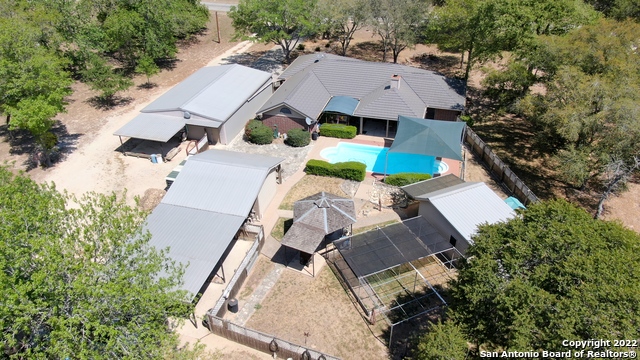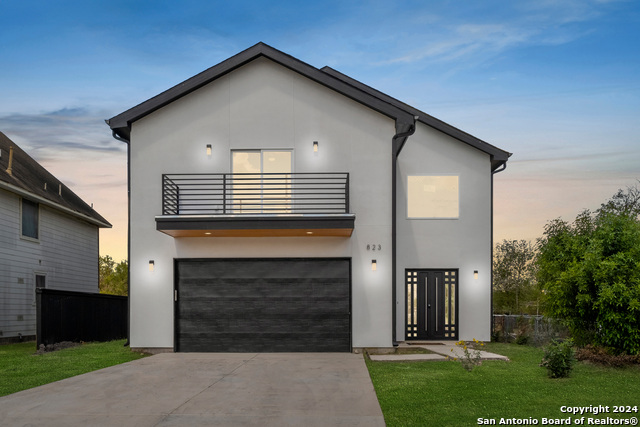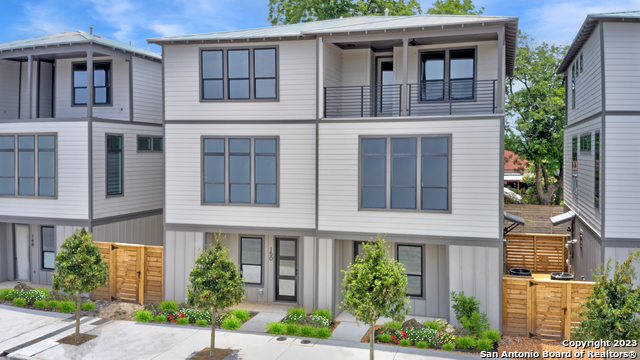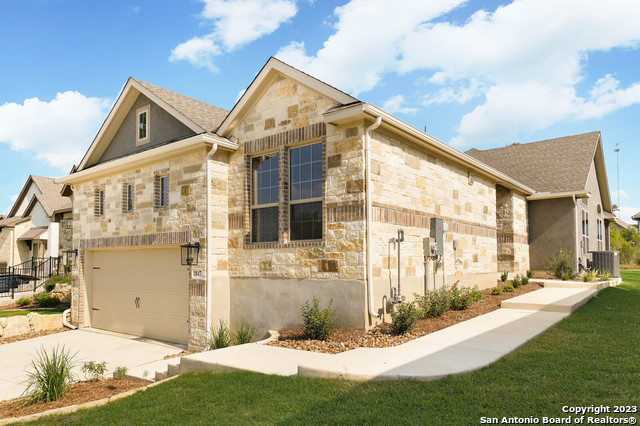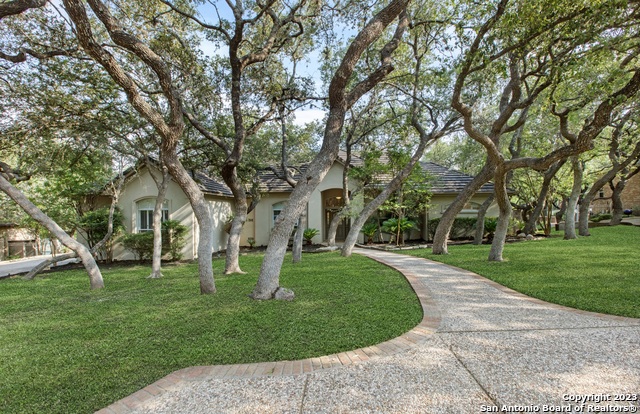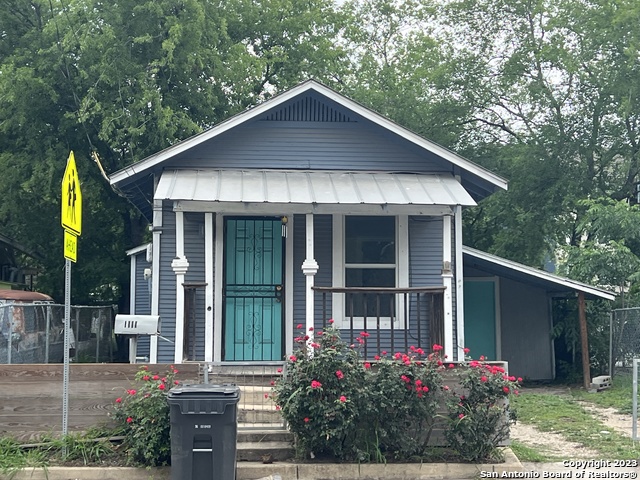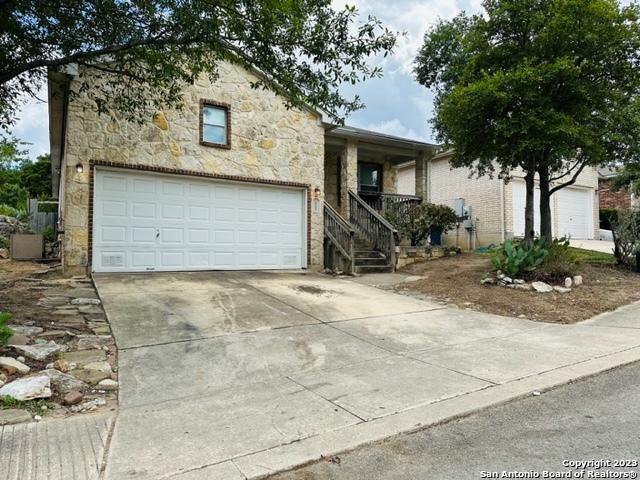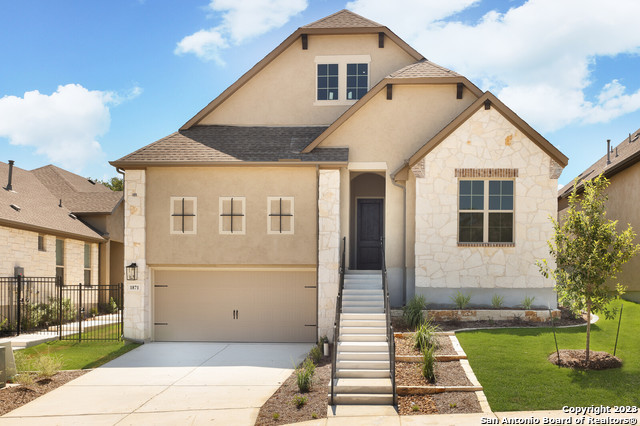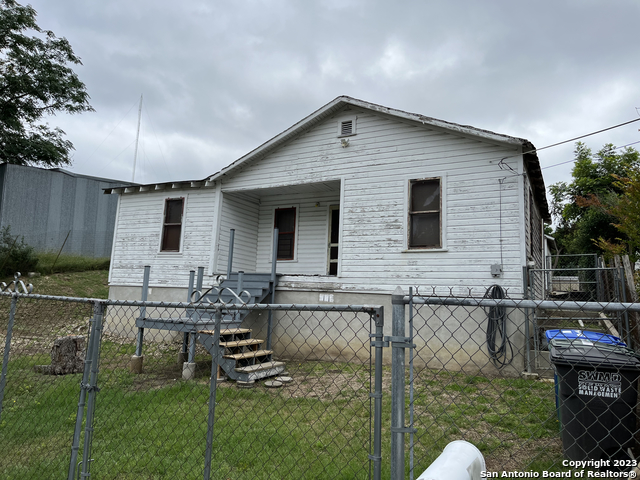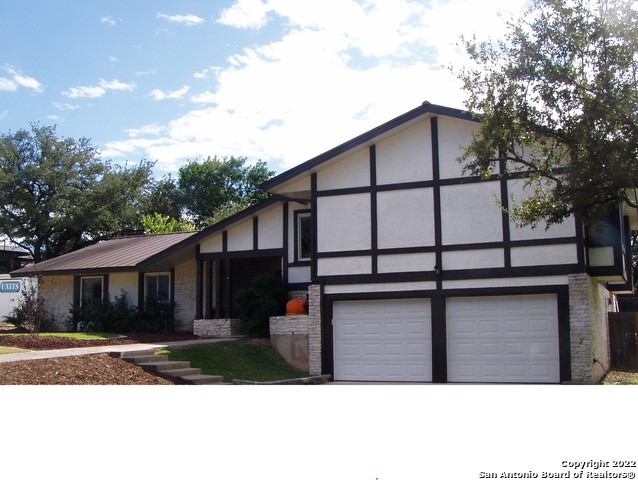Quick Search
Welcome to my website. On this site you will be able to search real estate listings from our local area. The listings are updated on a daily basis so you will have access to the most up to date real estate information around. With multiple pictures, virtual tours, and mapping information with street view, you will be able to view each property virtually from the comfort of your computer. I look forward to working together. Please call or email me so we can discuss your real estate needs. I hope you enjoy my site, and thank you for visiting!
Texas law requires all license holders to provide the Texas Real Estate Commission Information About Brokerage Services form and TexasReal Estate Commission Consumer Protection Notice to prospective clients.
311 Wagon Wheel Drive More Like This Login To Like
**very clean** this is one of those pretty much move in,un pack & relax type property... Nearly everything's done.... Approx 2200sf "4 side brick hm" ranch style hm w/upgraded metal roof in the quain
- Bedrooms: 3
- Baths: 2
- Approx. 2178 sqft
- Approx. 1.10 acres
- Provided by Foster Family Real Estate
- Contact John Foster
- (210) 264-5001

- DMCA Notice
823 Pyron Ave W More Like This Login To Like
Welcome to 823 Pyron Ave, a beautifully designed and centrally located home offering 4 bedrooms, 3.5 bathrooms, and a spacious 2 car garage. With 3,300 square feet of living space, this home boasts a
- Bedrooms: 4
- Baths: 4
- Approx. 3300 sqft
- Provided by Phyllis Browning Company
- Contact Ignacio Garcia
- (210) 612-4226

- DMCA Notice
150 Playmoor St New Construction Green Listing More Like This Login To Like
The Guenther floor plan with 3 bedrooms, 3.5 bathrooms, 2 car attached garage. 1,791 square feet. Three story home features a covered terrace on the 3rd floor. Energy Star Certified home with foam
- Bedrooms: 3
- Baths: 4
- Approx. 1791 sqft
- Provided by eXp Realty
- Contact Dayton Schrader
- (210) 757-9785

- DMCA Notice
1847 Worsham Pass New Construction Green Listing More Like This Login To Like
This home is Move In Ready! Enjoy this open Berwyn (Elevation D) floor plan with combined kitchen, dining and great room! Ceiling over dining and great room was upgraded to a cathedral ceiling. Kit
- Bedrooms: 2
- Baths: 2
- Approx. 1863 sqft
- Provided by The Sitterle Homes, LTC
- Contact Frank Sitterle
- (210) 835-4424

- DMCA Notice
11835 Elmscourt Virtual Tour More Like This Login To Like
Nestled within the coveted Elm Creek Subdivision, this elegant 4 bedroom, 3.5 bathroom home with an office radiates style, comfort, and luxury. The foyer welcomes you into spaces filled with natural l
- Bedrooms: 4
- Baths: 4
- Approx. 3337 sqft
- Provided by Phyllis Browning Company
- Contact Ignacio Garcia
- (210) 612-4226

- DMCA Notice

