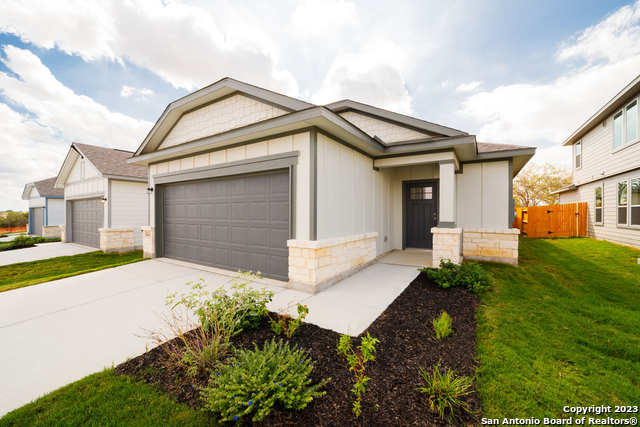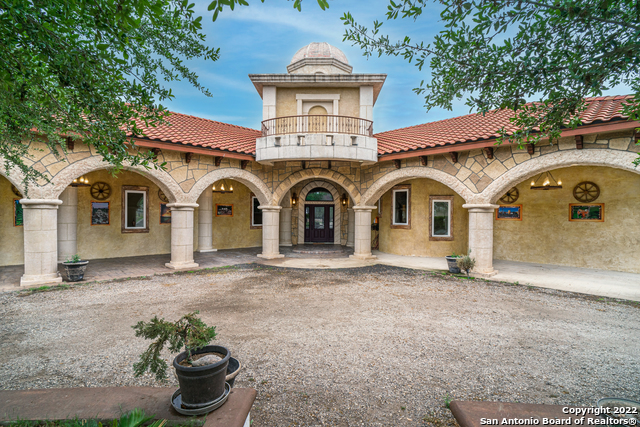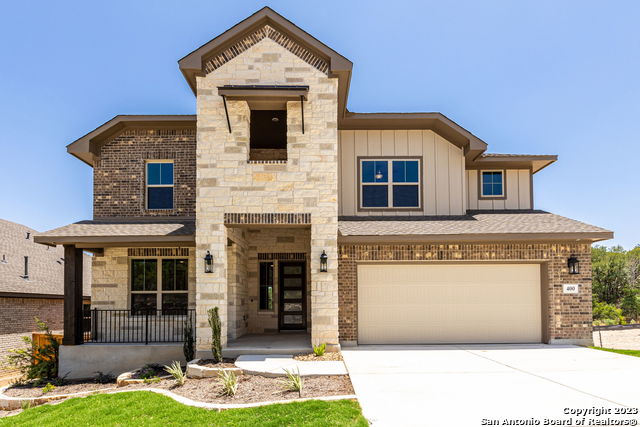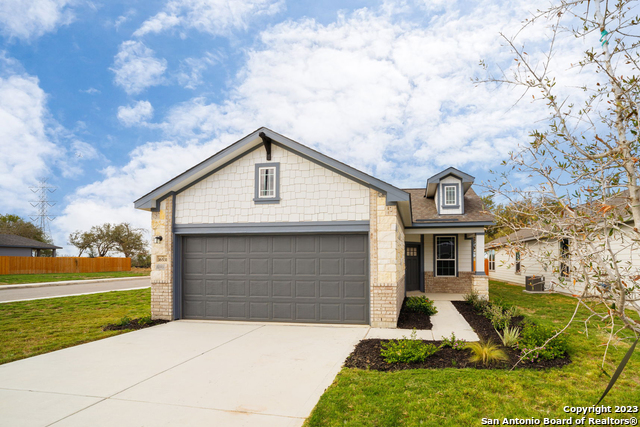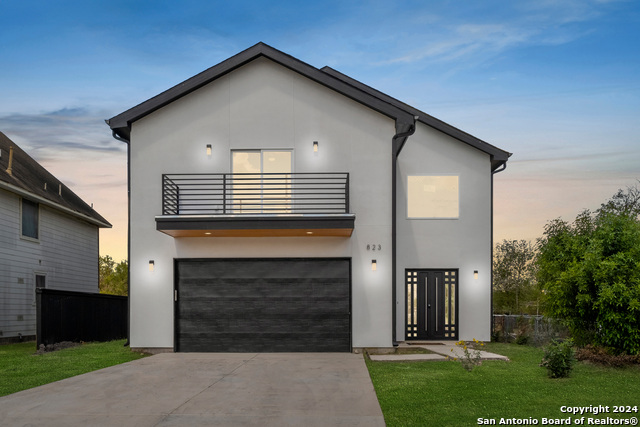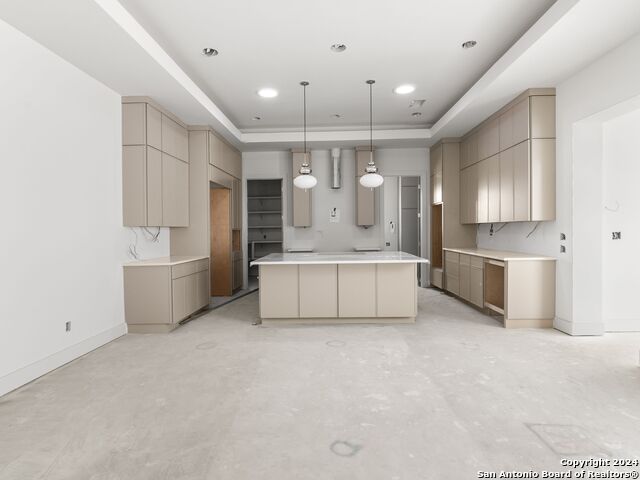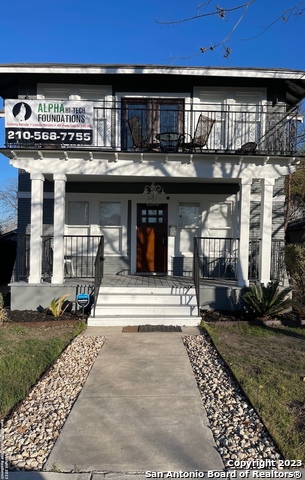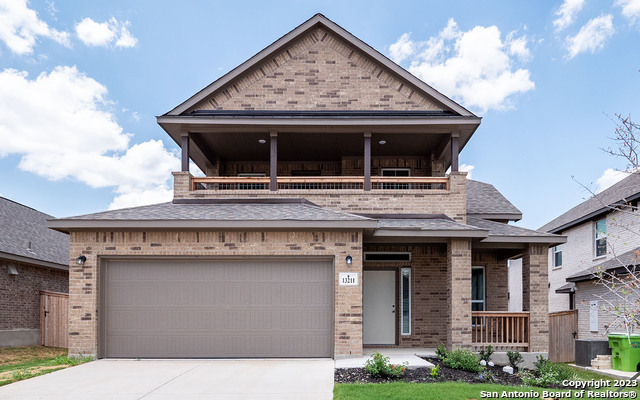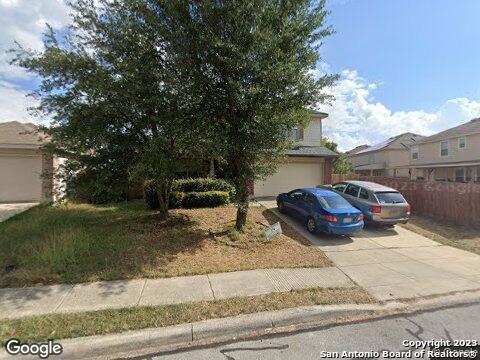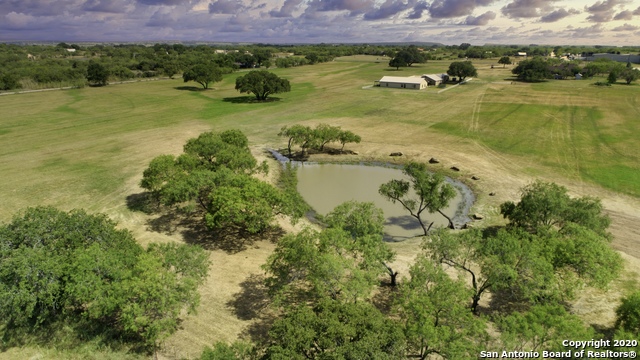Quick Search
Welcome to my website. On this site you will be able to search real estate listings from our local area. The listings are updated on a daily basis so you will have access to the most up to date real estate information around. With multiple pictures, virtual tours, and mapping information with street view, you will be able to view each property virtually from the comfort of your computer. I look forward to working together. Please call or email me so we can discuss your real estate needs. I hope you enjoy my site, and thank you for visiting!
Texas law requires all license holders to provide the Texas Real Estate Commission Information About Brokerage Services form and TexasReal Estate Commission Consumer Protection Notice to prospective clients.
16619 Ginger Crossing New Construction More Like This Login To Like
The charming Charleston floor plan features three bedrooms and two bathrooms. As you step inside, you'll be greeted by an expansive living and dining area, providing ample space for all your entertain
- Bedrooms: 3
- Baths: 2
- Approx. 1535 sqft
- Provided by The Signorelli Company
- Contact Daniel Signorelli
- (936) 537-0507

- DMCA Notice
13196 Kelly Rd More Like This Login To Like
Owners pride shows throughout this custom home built in 2014 in Atascosa ,Tx that sits on 8.24 acres of peaceful country living, but still minutes away from the city! Open floor plan with 3166 square
- Bedrooms: 4
- Baths: 3
- Approx. 3166 sqft
- Approx. 8.24 acres
- Provided by Bray Real Estate Group
- Contact Brandi Flores
- (832) 790-5600

- DMCA Notice
400 Seibel Way New Construction Green Listing More Like This Login To Like
This community is a hidden treasure, tucked away behind the Olympia Hills Golf Course in Universal City. This elegant 2 story home has 3,128 square feet of nicely appointed finish out and a view off
- Bedrooms: 4
- Baths: 4
- Approx. 3123 sqft
- Provided by The Sitterle Homes, LTC
- Contact Frank Sitterle
- (210) 835-4424

- DMCA Notice
16531 Ginger Crossing Virtual Tour New Construction More Like This Login To Like
The Nantucket floor plan is a spacious 4 bedroom, 2 bathroom home designed for comfortable living. The living and dining area provides ample space for hosting gatherings, allowing you to entertain fam
- Bedrooms: 4
- Baths: 2
- Approx. 1533 sqft
- Provided by The Signorelli Company
- Contact Daniel Signorelli
- (936) 537-0507

- DMCA Notice
823 Pyron Ave W More Like This Login To Like
Welcome to 823 Pyron Ave, a beautifully designed and centrally located home offering 4 bedrooms, 3.5 bathrooms, and a spacious 2 car garage. With 3,300 square feet of living space, this home boasts a
- Bedrooms: 4
- Baths: 4
- Approx. 3300 sqft
- Provided by Phyllis Browning Company
- Contact Ignacio Garcia
- (210) 612-4226

- DMCA Notice

